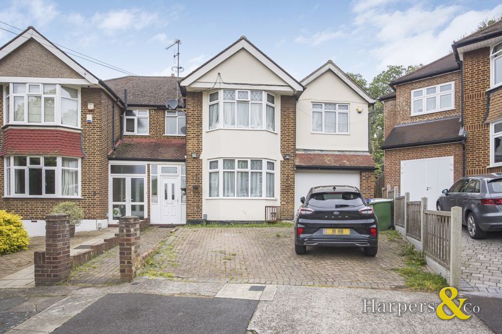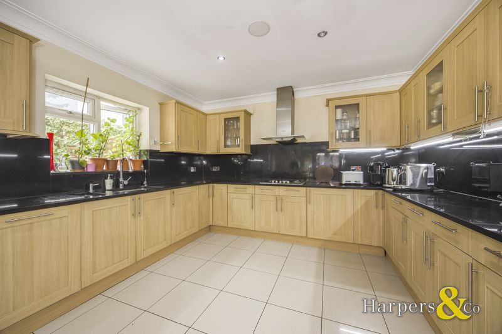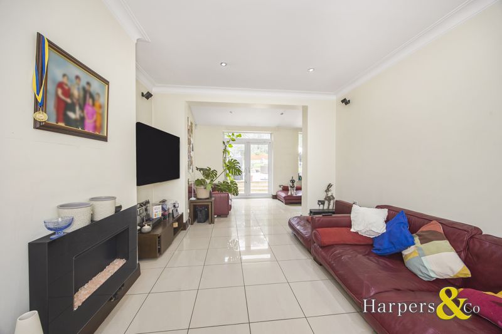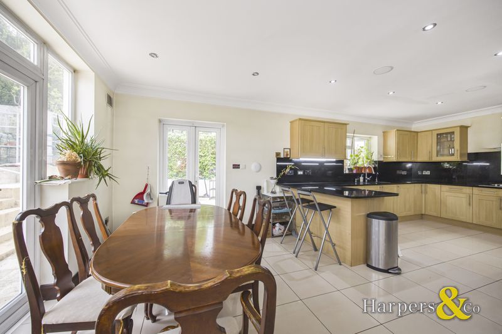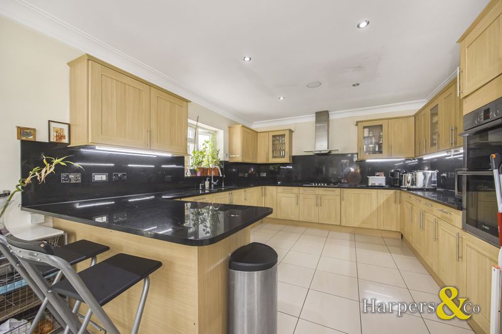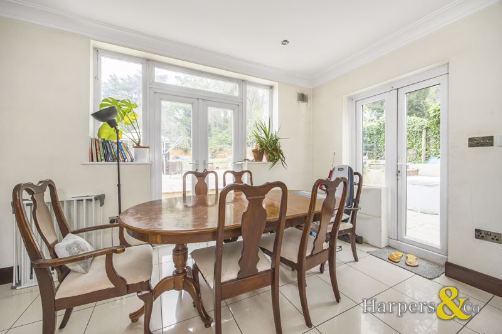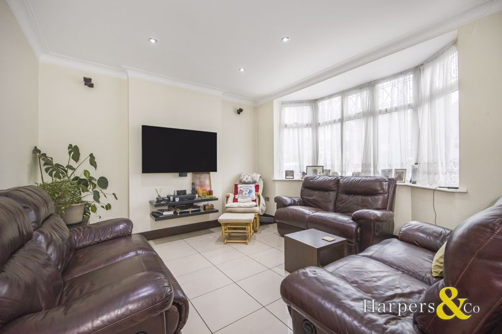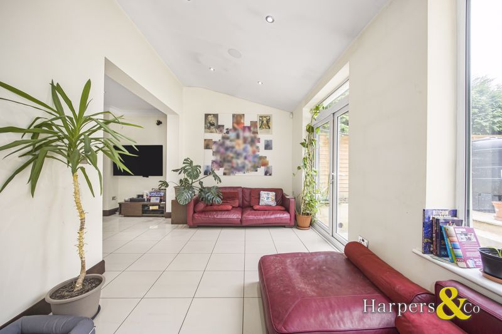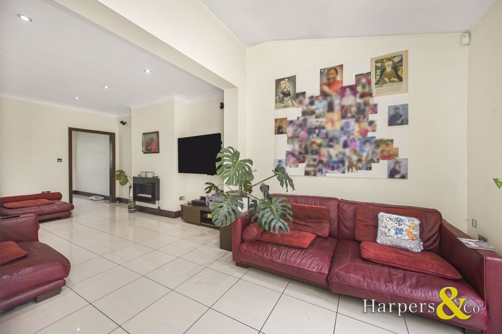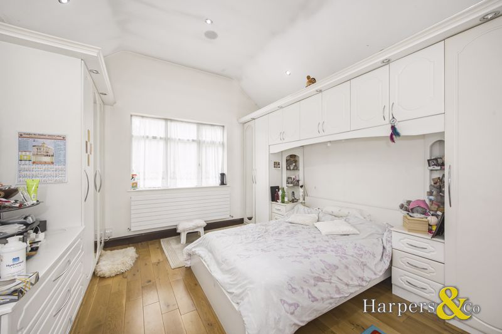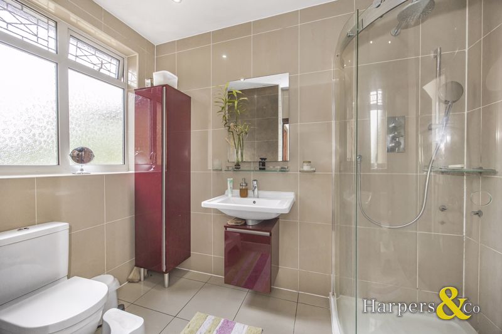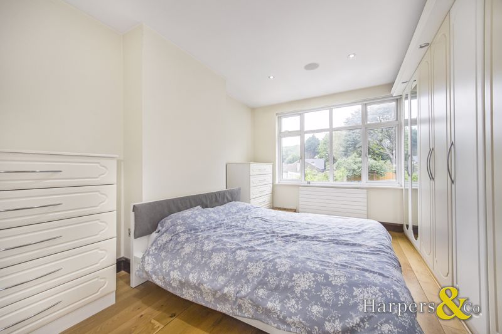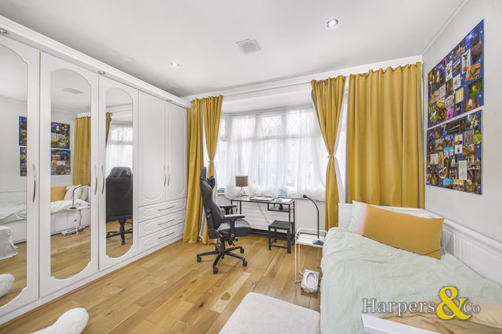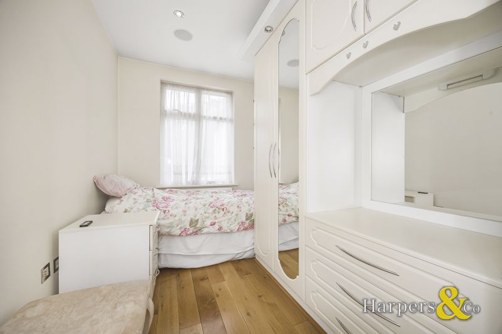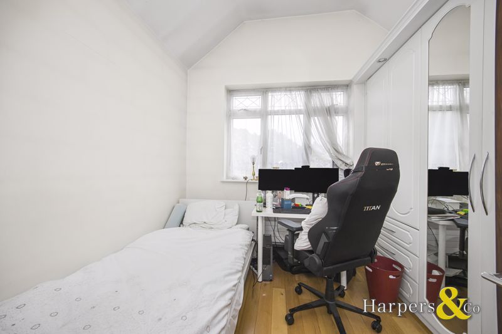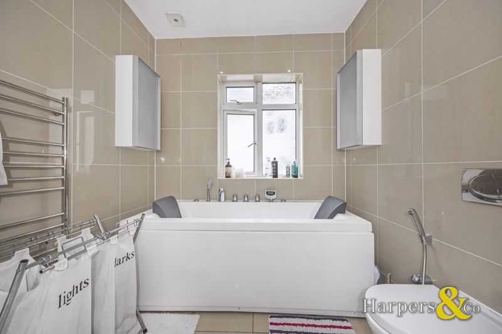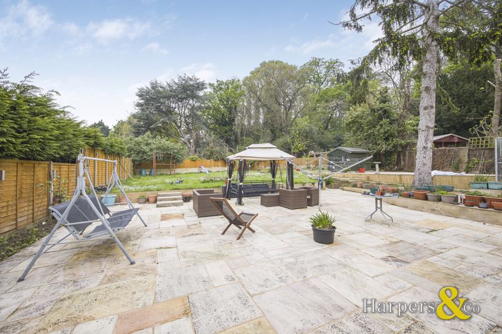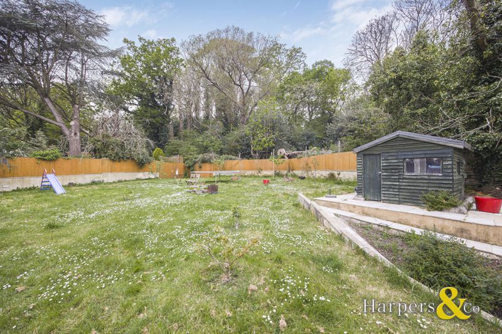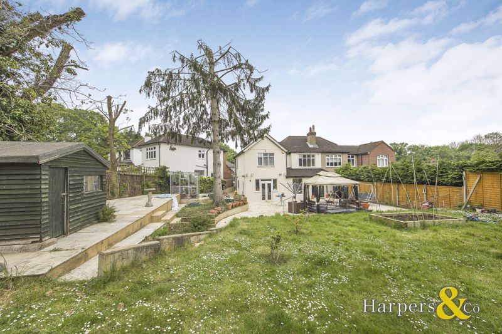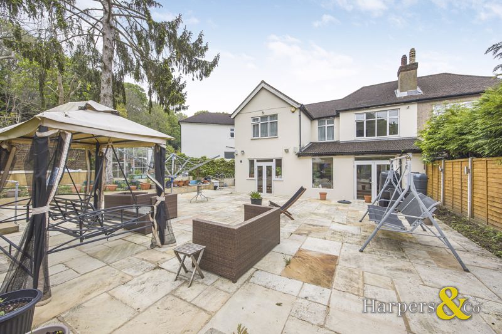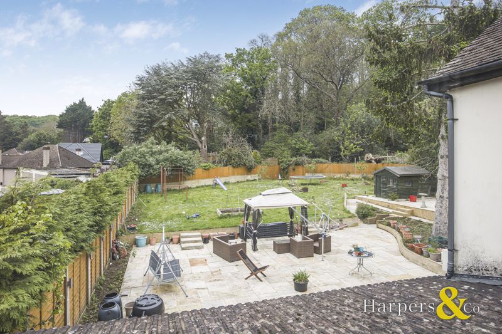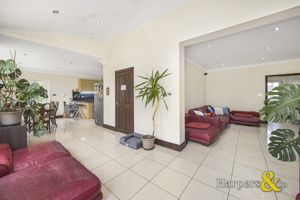Newick Close, Bexley £850,000.00
Please enter your starting address in the form input below.
Please refresh the page if trying an alternate address.
- SPACIOUS 5 BEDROOM SEMI DETACHED HOUSE
- FRONT RECEPTION ROOM
- LARGE OPEN PLAN LIVING/KITCHEN/DINER
- UTILITY ROOM & STUDY
- GROUND FLOOR SHOWER ROOM
- 5 BEDROOMS
- FAMILY BATHROOM
- FAMILY SHOWER ROOM
- LARGE REAR GARDEN
- GOOD TRANSPORT LINKS
- GOOD CATCHMENT AREA FOR SCHOOLS
- NO CHAIN
NEW INSTRUCTION £850,000 NO CHAIN Large 5 bed semi detached house with huge corner plot of a garden backing onto woodlands in a favoured cul de sac location with excellent school catchment and access to A2 and M25.
Harpers & Co are truly delighted to offer this superb opportunity to acquire this large and extended semi with a really impressive and wide corner plot of a garden that holds huge potential. On entering the large hallway there is a large double sized front reception room followed by a further open plan reception and kitchen diner overlooking the large garden. Adjacent to the kitchen and dining area is a self enclosed study which can also be turned into a utility room if necessary. Access to the garden by way of French doors and side access. There is also a family shower room on the ground floor and cloak room WC.
The first floor has 4 double bedrooms and a separate bathroom and a separate shower room. All the rooms are a good size and either have excellent views of the large rear garden or the front garden and secluded cul de sac.
Located with an easy access to a large selection of popular schools in both the Bexley and Bexleyheath and transport links. The Warren Woodland is a short walk along with Hall Place.
We love this large houses that has huge potential and will provide a wonderful and large family home. We recommend viewings at the earliest through sole agent Harpers & Co.
Entrance Hall
Door to front, spotlights to ceiling, skirting, under floor heating.
Front reception room
13' 1'' x 11' 6'' (4.00m x 3.50m)
Double glazed square bay window to front, spotlights to ceiling, skirting, tiled flooring, under floor heating, multiple power points.
Ground floor shower room
Tiled flooring and walls, spotlights, low level WC, wash hand basin, wall mounted mirror, walk in shower cubicle.
Utility room
6' 11'' x 7' 5'' (2.10m x 2.26m)
Spotlights, tiled flooring, plumbed for washing machine, multiple power points.
Rear reception room
14' 6'' x 11' 6'' (4.41m x 3.50m)
Double glazed French doors to rear garden, spotlights to ceiling, skirting, tiled flooring, under floor heating, multiple power points, electric fireplace, open plan to kitchen/diner.
Study
6' 11'' x 6' 11'' (2.10m x 2.10m)
Spotlights, tiled flooring, multiple power points.
Kitchen/Diner
31' 3'' x 23' 4'' (9.53m x 7.10m)
2 double glazed French doors and windows to rear garden, spotlights to ceiling, tiled flooring, range of fitted oak wall and base units with granite work surface over with built in sink and drainer unit, integrated oven and grill, gas hob with extractor over, integrated dishwasher, space for fridge freezer, multiple power points, under floor heating.
Landing
Carpeted, double glazed window, built in wardrobes.
Bedroom 1
15' 7'' x 12' 6'' (4.75m x 3.80m)
Double glazed window to rear, skirting, spotlights to ceiling, wood flooring, built in bedroom furniture and wardrobes, multiple power points, radiator.
Bedroom 2
13' 4'' x 13' 1'' (4.07m x 4.00m)
Double glazed bay window to front, skirting, spotlights to ceiling, wood flooring, built in wardrobes, multiple power points, radiator.
Bedroom 3
14' 6'' x 11' 6'' (4.43m x 3.50m)
Double glazed window to rear, skirting, spotlights to ceiling, wood flooring, built in wardrobes, multiple power points, radiator.
Bedroom 4
10' 0'' x 9' 10'' (3.05m x 3.00m)
Double glazed window to front, skirting, spotlights to ceiling, wood flooring, built in wardrobes, multiple power points, radiator.
Bedroom 5
12' 10'' x 7' 3'' (3.90m x 2.21m)
Double glazed window to rear, skirting, pendant light to ceiling, carpet, built in wardrobes, multiple power points, radiator.
Bath/shower room
Frosted double glazed window to side, spotlights to ceiling, extractor, tiled flooring and walls, low level WC, vanity wash hand basin, bath with chrome fixture and fittings, enclosed shower cubicle, heated towel rail.
Shower room
Frosted double glazed window to front, spotlights to ceiling, extractor, tiled flooring and walls, low level WC, vanity wash hand basin, enclosed shower cubicle, heated towel rail.
Rear Garden
82' 0'' x 75' 6'' (25.00m x 23.00m)
Large patio area, mainly laid to lawn with tree and shrub borders, outside tap and light, shed, greenhouse.
Driveway
Blocked paved driveway to front for several vehicles, access to garage.
Garage
19' 0'' x 12' 2'' (5.80m x 3.70m)
Access to garden, housing Valliant boiler, wall and base units with sink unit, lighting, power and light.
Click to enlarge
Bexley DA5 1PZ





