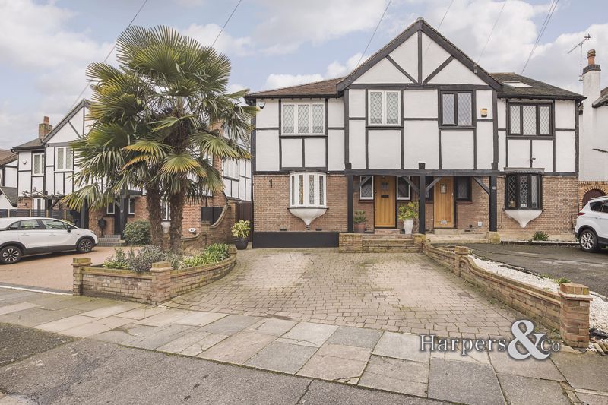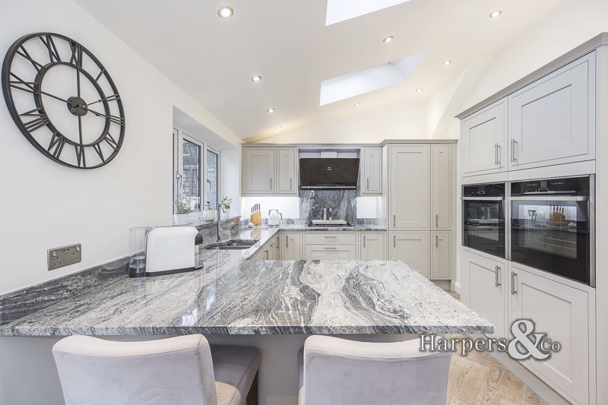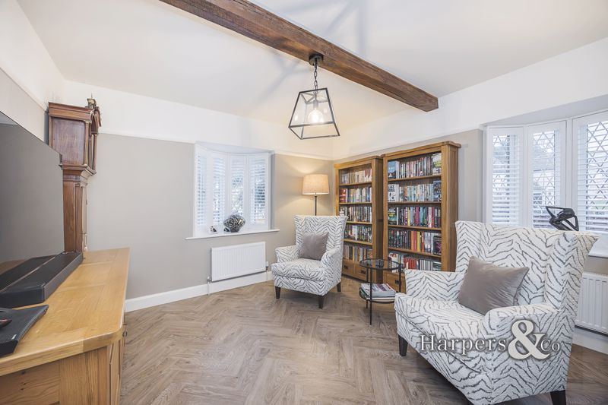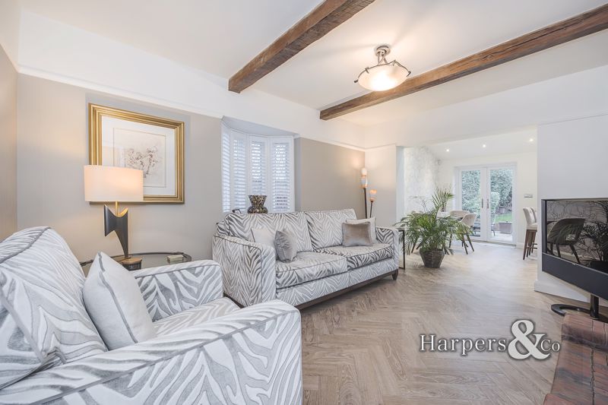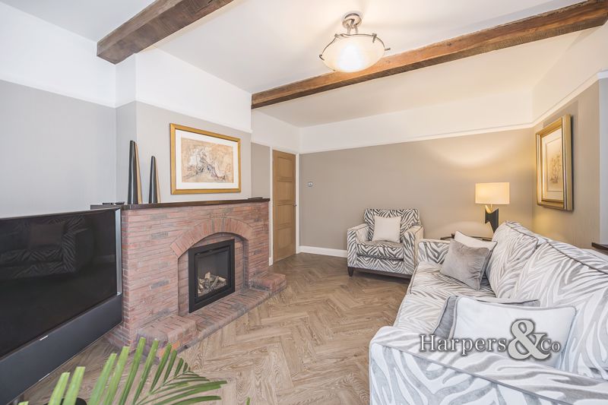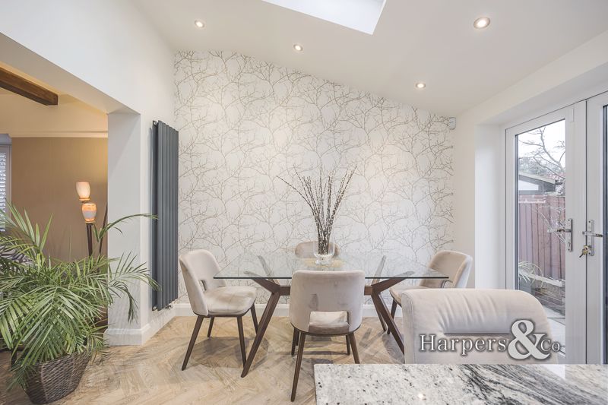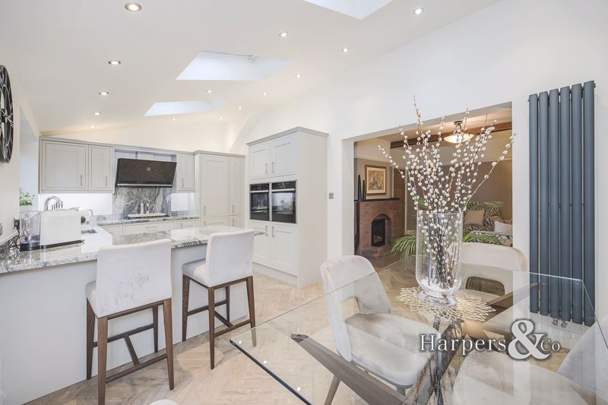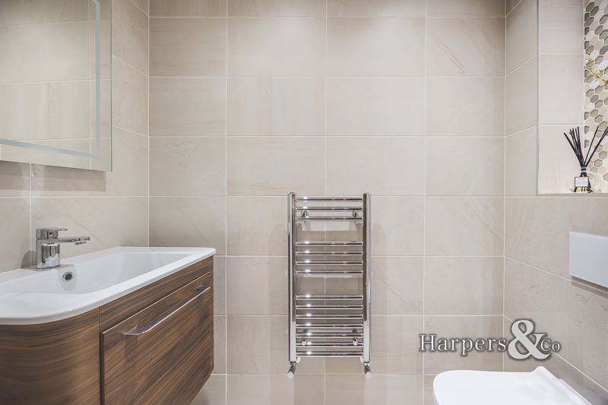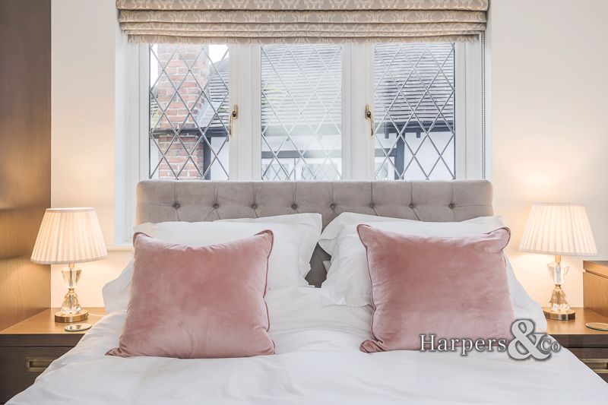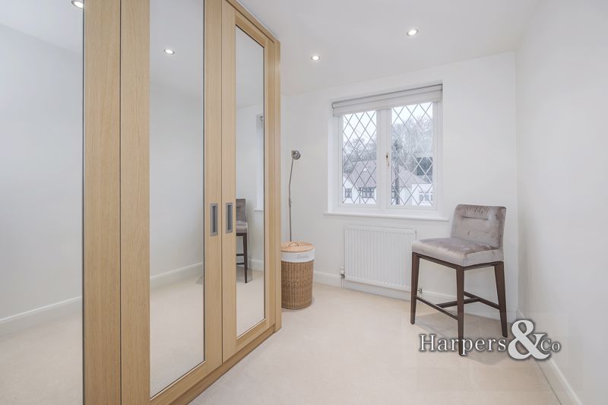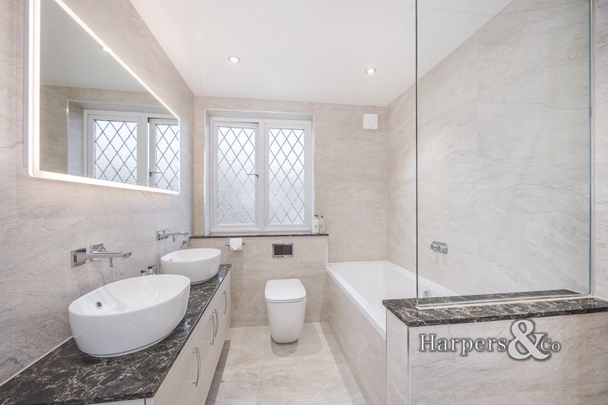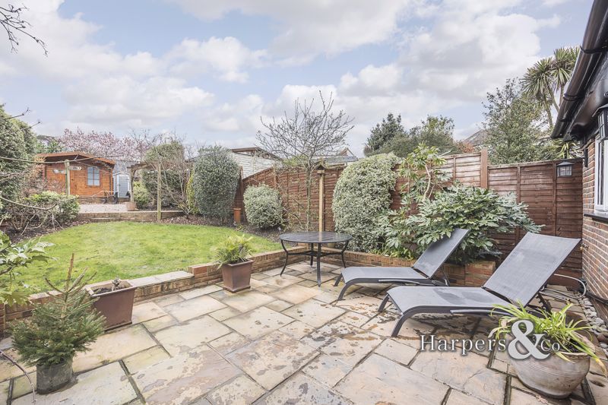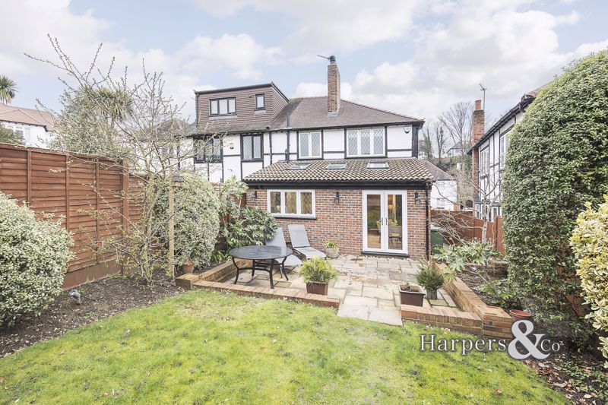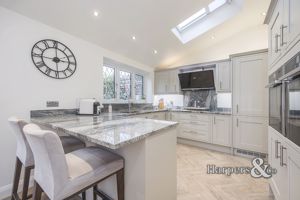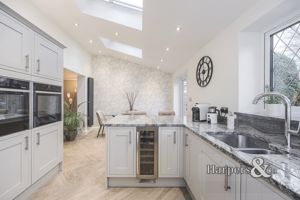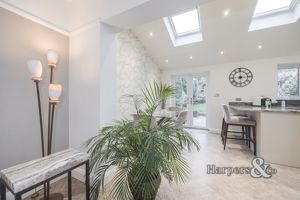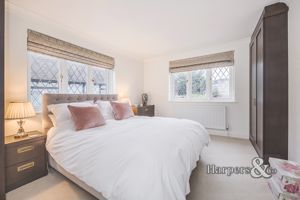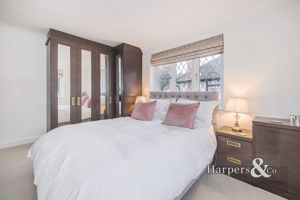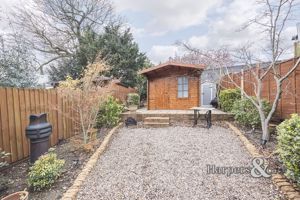Arcadian Avenue, Bexley Guide Price £650,000
Please enter your starting address in the form input below.
Please refresh the page if trying an alternate address.
- BEAUTIFULL PRESENTED 3 BEDROOM SEMI DETACHED HOME
- 2 RECEPTION ROOMS
- LARGE OPEN KITCHEN WITH UTILITY ROOM
- GROUND FLOOR WC
- 2 DOUBLE BEDROOMS & GOOD SIZE SINGLE
- FAMILY BATHROOM WITH BATH & WALK IN SHOWER
- LARGE WELL MAINTAINED REAR GARDEN
- DRIVEWAY TO FRONT FOR OFF STREET PARKING
- SOUGHT AFTER LOCATION
- CATCHMENT AREA FOR LOCAL PRIMARY, SECONDARY & GRAMMER SCHOOLS
- CLOSE PROXIMITY TO BEXLEY VILLAGE
NEW INSTRUCTION Guided £650,000 to 675,000 Immaculate and filled with character 3 bedroom semi detached Mock Tudor style house in favoured location in the heart of Bexley Village. Excellent catchment for all the best Primary, Secondary and Grammar schools in the area and a short walk to Bexley train station, restaurants and bars in beautiful Bexley Village.
Harpers & Co are delighted to offer this large and beautifully presented 1930’s semi detached estate which is an absolute credit to the current owners who have lovingly refurbished the property to a very high standard throughout.
Entering into the large hallway there is separate and character filled front reception room followed by an open plan second reception and open plan kitchen/diner with utility room. The designer kitchen is filled with high specification appliances and has excellent aspect to the mature rear garden. The ground floor also houses a modern WC.
The first floor has a truly immaculate family bathroom which clearly demonstrates the no expense spared approach followed by two large double bedrooms and a slightly smaller third.
This estate flows very well indeed, is light and an absolute gem of a property and will create a wonderful family home. The rear garden is mature, laid to lawn with a rear garden room.
We suggest viewings at your earliest convenience for this wonderful opportunity to purchase a truly exquisite family home.
Entrance Hall
Solid oak door to front with double glazed side frosted leaded light windows, coved ceiling, skirting, pendant light to ceiling, Amtico flooring, radiator with ornate cover, understairs storage cupboard.
Ground floor WC
Fully tiled walls and flooring, spotlights, low level WC, vanity wash hand basin, heated towel rail, wall mounted mirror.
Front reception
12' 2'' x 12' 2'' (3.72m x 3.71m)
Double glazed leaded light windows to front and side with plantation shutters, picture rail, skirting, pendant light to ceiling, Amtico flooring, 2x radiators, multiple power points, original structural beam.
Reception 2
14' 10'' x 11' 10'' (4.52m x 3.60m)
Double glazed leaded light windows to side with plantation shutters, picture rail, skirting, pendant light to ceiling, original structural beams, Amtico flooring, original brick fireplace with newly fitted remote control gas fire, multiple power points, radiator, open plan to kitchen/dining area.
Kitchen/dining room
18' 6'' x 10' 3'' (5.65m x 3.13m)
Double glazed French doors to rear, triple glazed leaded light window to rear, 3 Velux skylights electric opening and electric blinds, spotlights to ceiling, Amtico flooring, wall mounted vertical radiator, range of fully fitted shaker style wall and base units with marble effect granite work surface over with built in sink and drainer, built in 2 electric oven, hob and extractor, integrated fridge freezer and dishwasher, wine cooler, multiple power points.
Utility room
7' 7'' x 6' 11'' (2.31m x 2.11m)
Spotlights to ceiling, Amtico flooring, integrated for washing machine and space for tumble dryer, sink unit with drainer, range of fitted wall and base units to both sides and housing combi boiler.
Landing
Carpeted, coved ceiling, skirting, pendant light to ceiling, loft access.
Bedroom 1
14' 11'' x 12' 0'' (4.55m x 3.66m)
Double glazed leaded light windows to side and rear with roman blinds, coved ceiling, skirting, carpet, radiator, multiple power points, built in wardrobes.
Bedroom 2
12' 2'' x 11' 7'' (3.70m x 3.53m)
Double glazed leaded light windows to front and side, coved ceiling, skirting, pendant light to ceiling, carpet, radiator, multiple power points.
Bedroom 3
10' 10'' x 7' 6'' (3.30m x 2.28m)
Double glazed leaded light window to front with roller blind, spotlights to ceiling, skirting, carpet, radiator, multiple power points, fitted wardrobes.
Bathroom
Frosted double glazed leaded light window to rear, fully tiled walls and flooring, 'his and her' vanity sink units, low level WC, panelled bath, walk in shower cubicle with glass screen and Amazon shower and hand held shower attachment, heated towel rail, spotlights to ceiling, extractor.
Rear Garden
75' 6'' x 26' 3'' (23.00m x 8.00m)
South West garden. Sandstone patio area to front, laid to lawn with tree and shrub borders, rear patio area with pergola, shingled area, large garden room with power and light and outside downlighters, outside tap and lights, electric spike lights along both sides of garden.
Driveway
Block paved driveway to front for several vehicles, tree and shrub border.
Click to enlarge
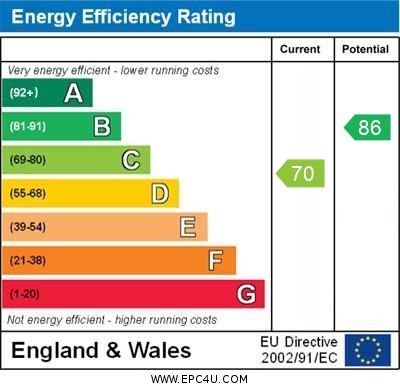
Bexley DA5 1JN





