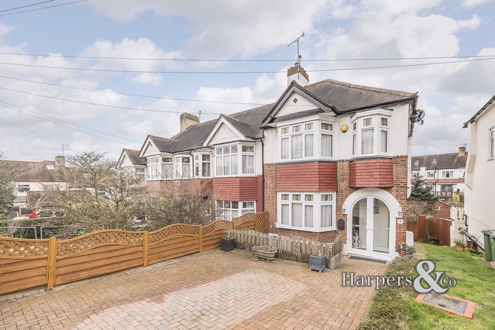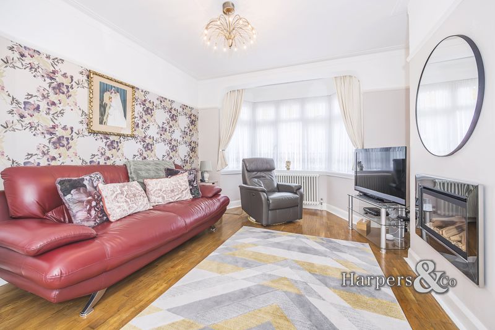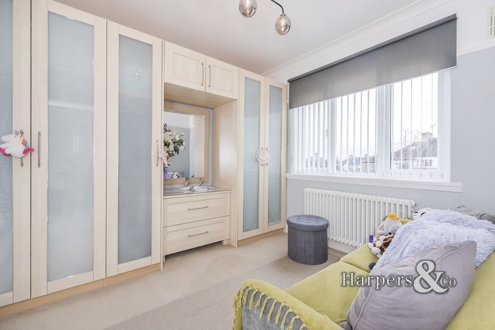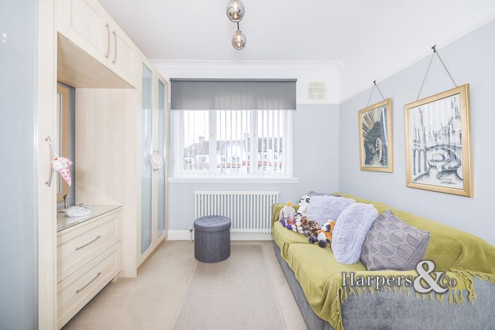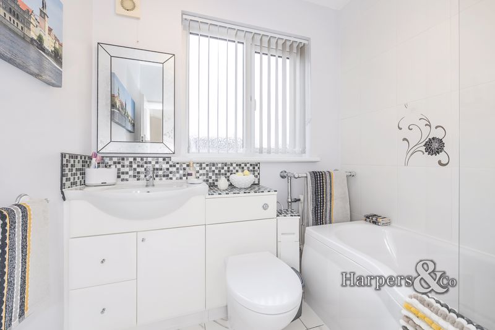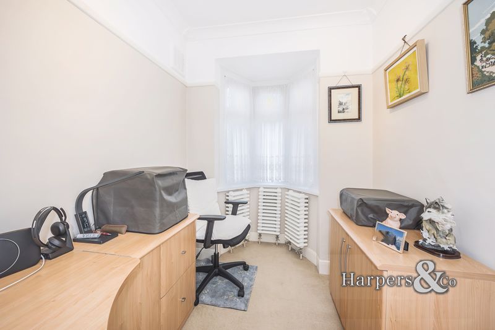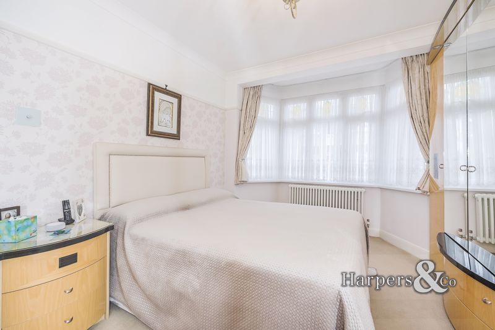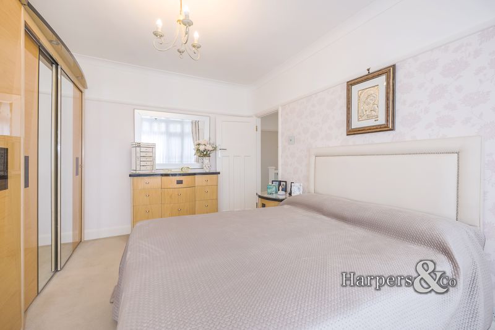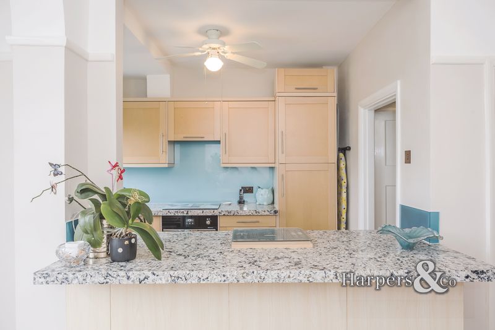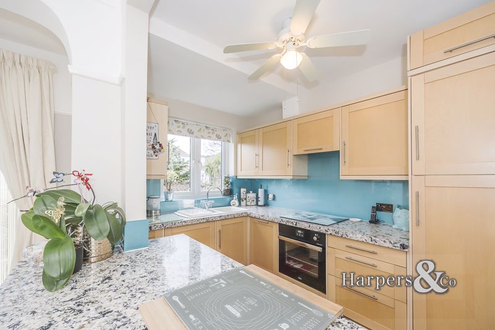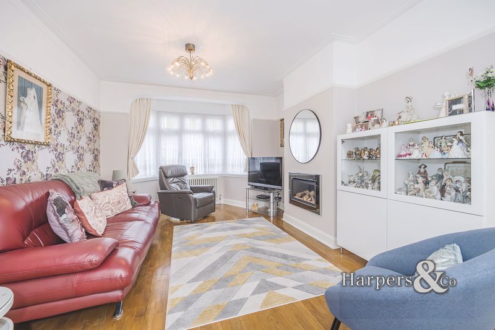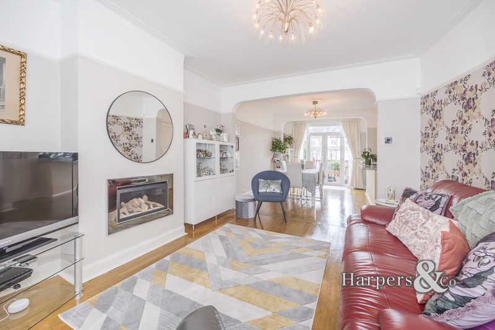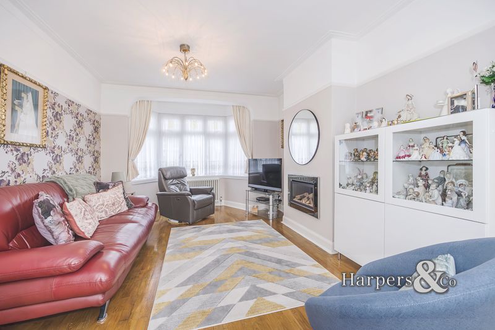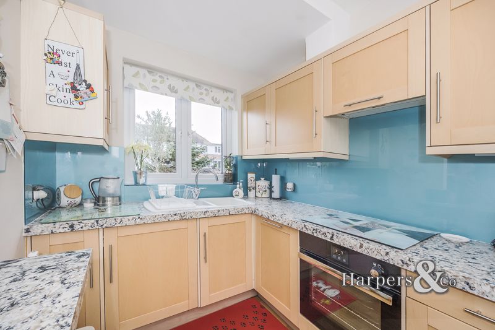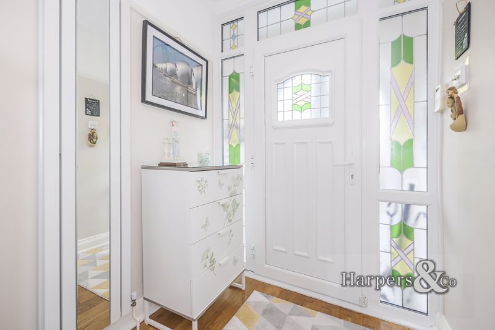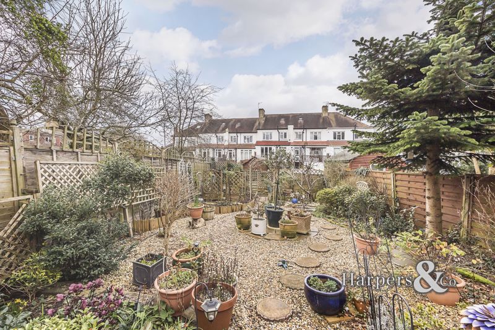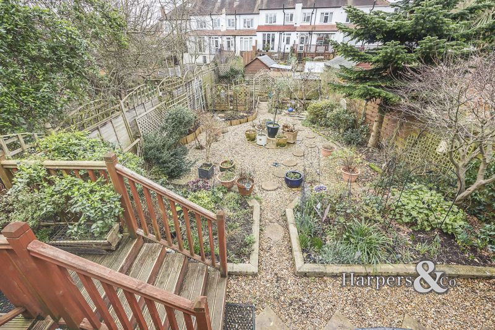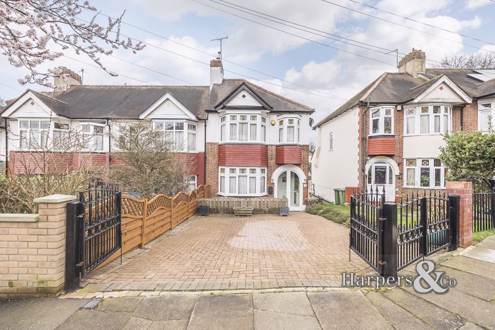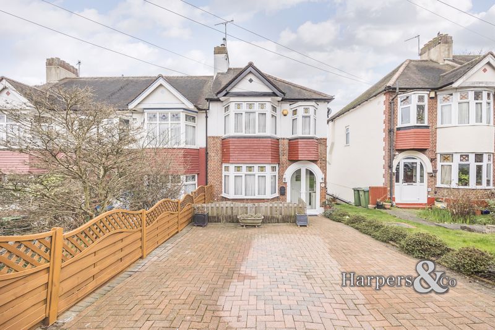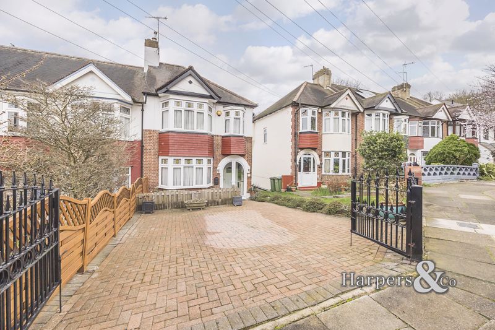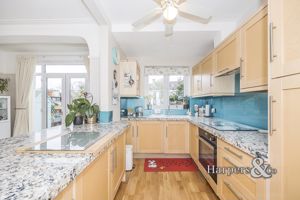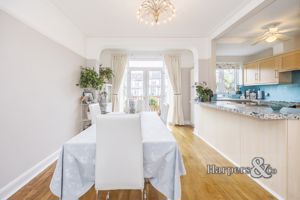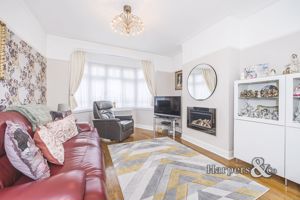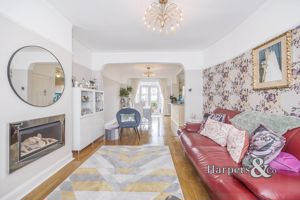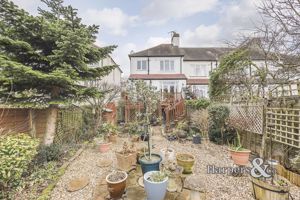Cheriton Drive, Plumstead Common Offers in Excess of £575,000
Please enter your starting address in the form input below.
Please refresh the page if trying an alternate address.
- 3 BEDROOM SEMI-DETACHED FAMILY HOME
- LIVING/DINING ROOM
- GROUND FLOOR WC
- FITTED KITCHEN
- LANDSCAPED GARDEN
- BASEMENT
- INSULATED AND BOARDED LOFT
- QUIET CUL-DE-SAC
- CLOSE TO TRANSPORT LINKS
- GOOD CATCHMENT AREA FOR LOCAL SCHOOLS
NEW INSTRUCTION Offers in Excess of £575,000 3 bedroom end of terraced house located in a quiet sought after cul de sac in Plumstead common. The property is within close proximity of mainline train stations and local schools.
Harpers & Co are pleased to offer this well kept 3 bedroom end of terraced house. The property comprises of a living room/dining room with access to a veranda leading to the beautifully landscaped garden, a fully fitted kitchen and a ground floor WC. The first floor comprises of 3 bedrooms and a spacious landing leading to the bathroom. The landing also provides access to the loft hatch which has a pull down ladder attached giving you access to a fully boarded and fully insulated loft.
Externally the property has a driveway with parking for 2 cars. The rear garden is landscaped with a small pond and an irrigation system which waters all plants and flowers. Once in the garden, you have access to a basement spanning the length and width of the house with 2 separate areas of differing heights which one area can be used as a workshop and the other as storage.
Internal viewings are highly recommended. Give Harpers & Co a call today!
Entrance Porch
Double glazed with double glazed door.
Entrance Hallway
Solid oak flooring, double glazed windows with UPVC front door, stairs to first floor with glass balustrade, feature vertical radiator, skirting, coving, light pendant, power points, under stairs storage, door to ground floor WC.
Downstairs WC
Solid oak flooring, partially tiled walls, pendant light, double glazed frosted window, low level WC, vanity wash hand basin.
Through Living room/Dining Room
Solid oak flooring, double glazed windows, gas radiator, skirting, coving, 2 x light pendants, multiple power points, feature fireplace, double glazed patio doors, breakfast bar separating kitchen.
Kitchen
Solid oak flooring, double glazed window, gas radiator, skirting, fan light pendant, multiple power points, breakfast bar separating kitchen/diner, Integrated white goods, induction hob, wooden finish wall and base units with work surfaces, combi boiler.
First Floor Landing/Stairs
Carpet, double glazed window, pendant light, Access to boarded and insulated loft.
Master bedroom
Fitted carpet, double glazed windows, gas radiator, skirting, coving, light pendant, multiple power points, partially wallpapered, fitted wardrobes.
Bedroom 2
Fitted carpet, double glazed windows, gas radiator, skirting, coving, light pendant, multiple power points, fitted wardrobes.
Bedroom 3
Fitted carpet, double glazed window, feature gas radiators x 3, skirting, coving, light pendant, multiple power points.
Bathroom
Tiled flooring, partially tiled walls, frosted double glazed window, gas radiator, skirting, light pendant, three piece modern suite comprising of WC, bathtub and vanity wash hand basin.
Loft
Fully boarded, fully insulated, fluorescent lights, multiple power points, wooden ladder.
Basement
Concreated throughout with two differing heights, fluorescent lighting, multiple power points.
Driveway
Block paved and gated with off street parking to front.
Shared driveway
Lawned and gated.
Rear Garden
Landscaped garden, access to basement, irrigation system, 2 x wooden sheds, garden access is via a decked patio/veranda, small pond, side gate to shared driveway.
Click to enlarge
Plumstead Common SE18 2RE




