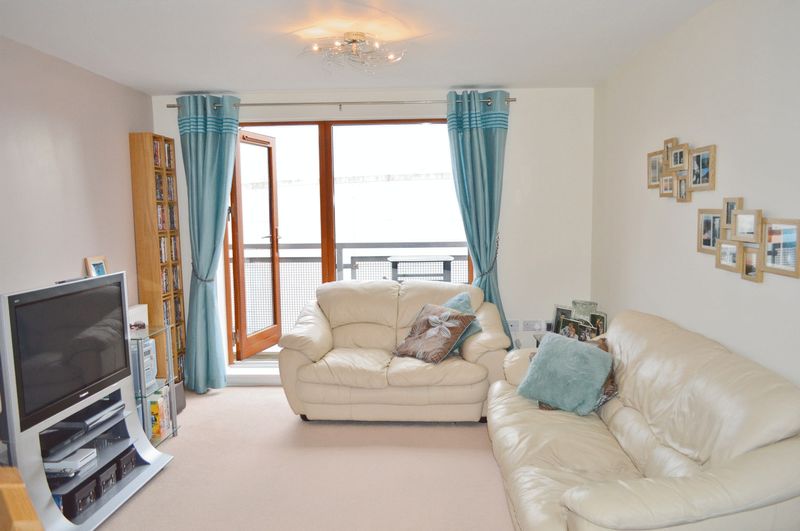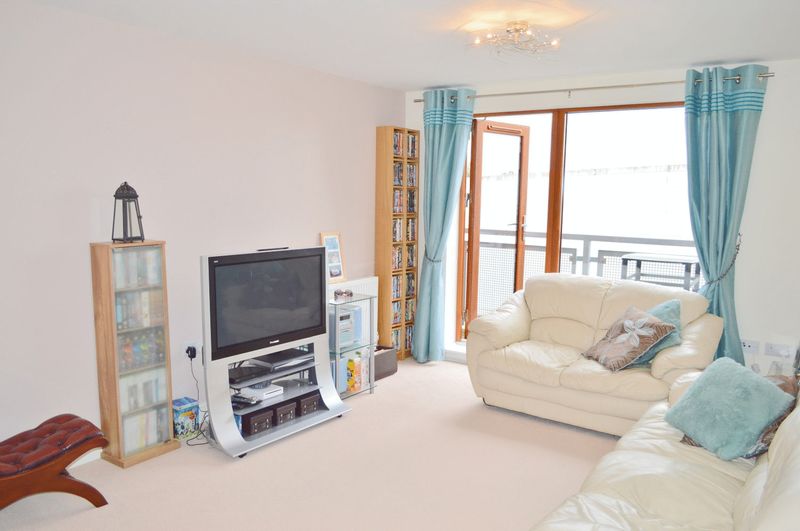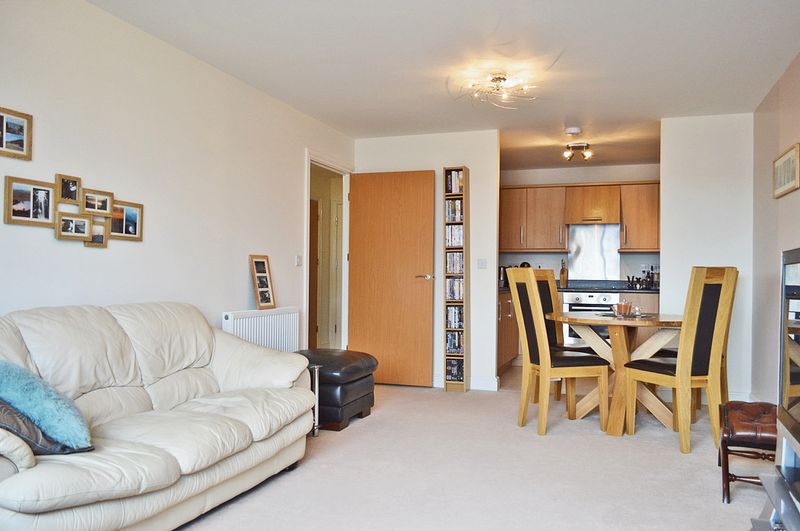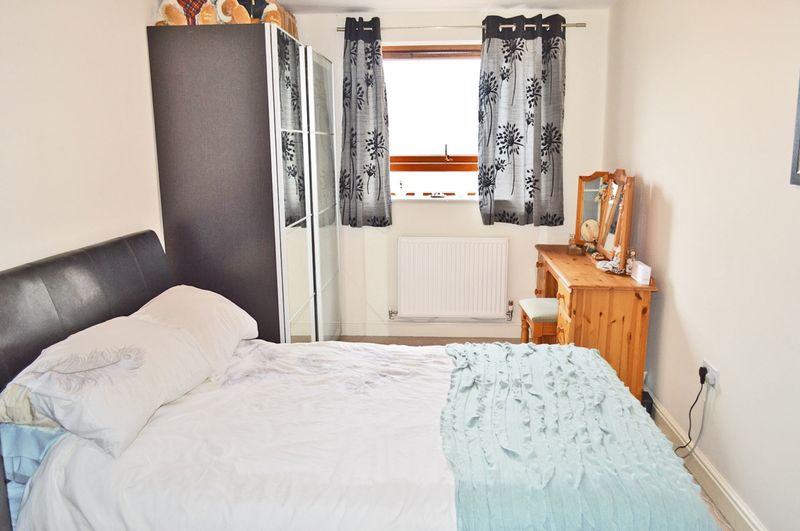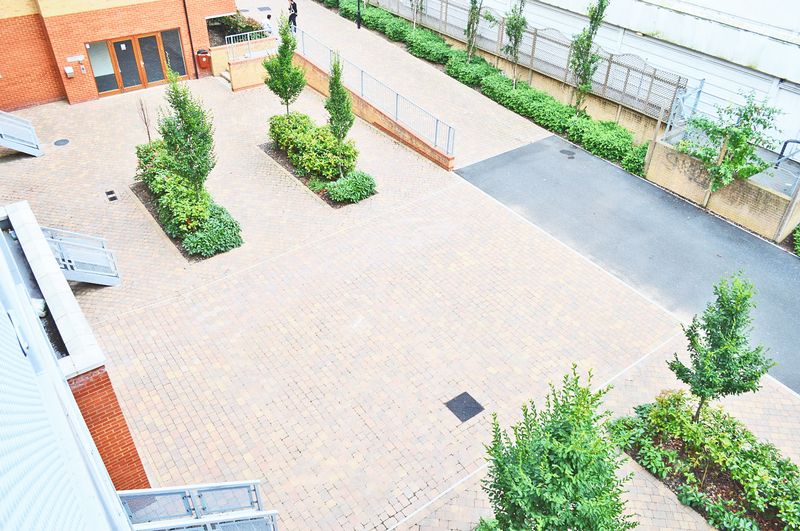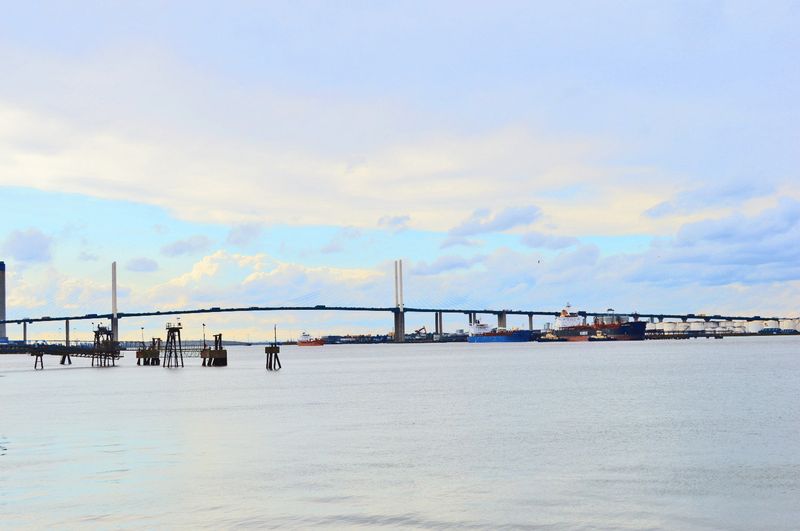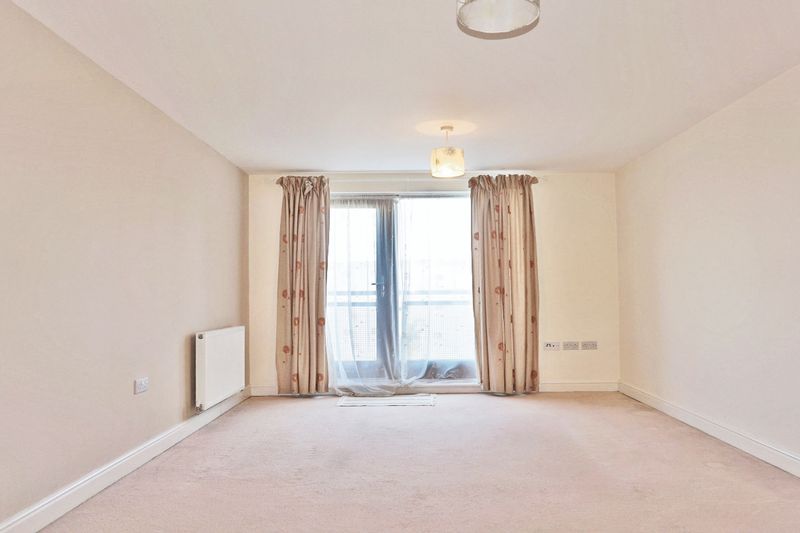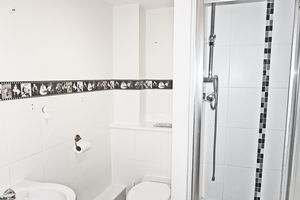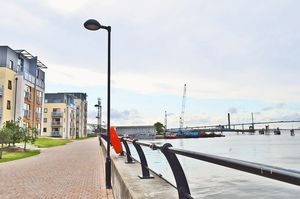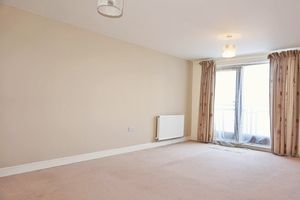North Star Boulevard, Greenhithe £220,000
Please enter your starting address in the form input below.
Please refresh the page if trying an alternate address.
- 2 BEDROOM APARTMENT
- MASTER BEDROOM WITH EN-SUITE
- BALCONY WITH COURTYARD VIEWS
- STUNNING VIEWS OF RIVER THAMES
- ALLOCATED PARKING
- 0.2 MILES FROM GREENHITHE STATION
- CLOSE PROXIMITY TO BLUEWATER SHOPPING CENTRE
Two bedroom upper floor apartment boasting master bed with en-suite, family bathroom, allocated parking, lift access, balcony, stunning riverside views & modern decor throughout.
Harpers & Co are proud to offer this immaculate 2 bedroom well specified flat with large master bedroom with en-suite shower room, large open plan lounge and kitchen. The flat also boasts a good size balcony with elevated views over an attractive courtyard.
Entrance Hallway
10' 6'' x 3' 11'' (3.2m x 1.2m)
Storage unit (7'2 2.2m x 3'9 1.2m) Fully carpeted throughout, 1 radiator, wall mounted thermostat. Telephone entry system.
Reception Room
18' 8'' x 11' 6'' (5.7m x 3.5m)
Fully carpeted throughout, decked balcony with courtyard views, multiple plug points, TV Ariel points (SKY), access to kitchen, 2 radiator.
Kitchen
8' 10'' x 6' 11'' (2.7m x 2.1m)
Open plan, Vinyl flooring throughout, fitted floor and wall storage units, integrated “Neff” hob and “Whirlpool” oven, extractor fan, double sink with drainer and chrome mixer taps, leading to Diner/Lounge, multiple plug points. (Appliances untested). Plumbed for washing machine.
Master Bedroom
16' 9'' x 8' 6'' (5.1m x 2.6m)
Fully carpeted throughout, pendant light fitting, large double glazed window, multiple plug points, double sized bedroom, en-suite, 1 radiator. Telephone point.
En-Suite
6' 11'' x 5' 3'' (2.1m x 1.6m)
Vinyl flooring throughout, 1 low level basin, 1 low level WC, chrome mixer taps, shower unit with glass bi-fold doors, part tiled walls, chrome towel rail, 1 radiator.
Bedroom 2
12' 10'' x 6' 11'' (3.9m x 2.1m)
Fully carpeted throughout, multiple plug points, double glazed windows, pendant light fitting.1 x radiator.
Bathroom
7' 3'' x 5' 7'' (2.2m x 1.7m)
Vinyl flooring throughout, tiled walls, low level WC, one basin with chrome mixer taps, one bath with shower screen and shower attachments, wall mounted mirror.
Details
Lease: 111 years Ground rent : £252 pa service charge : £195.64 pcm 1 Allocated parking space
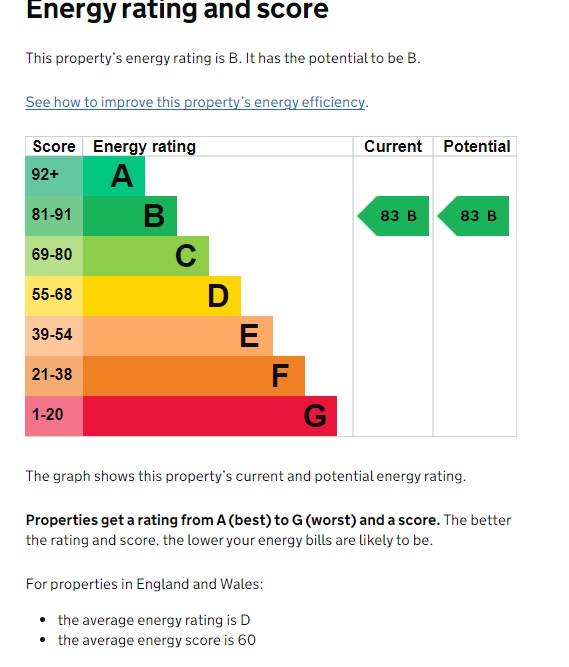
Greenhithe DA9 9UJ





