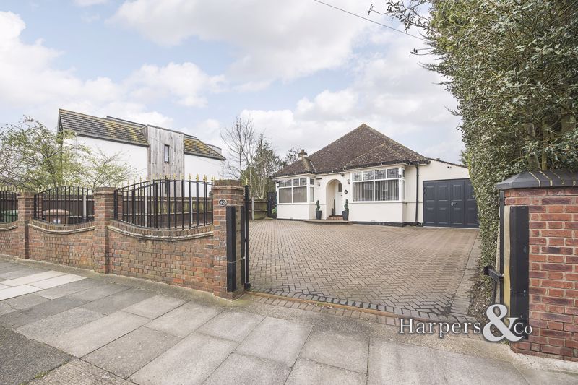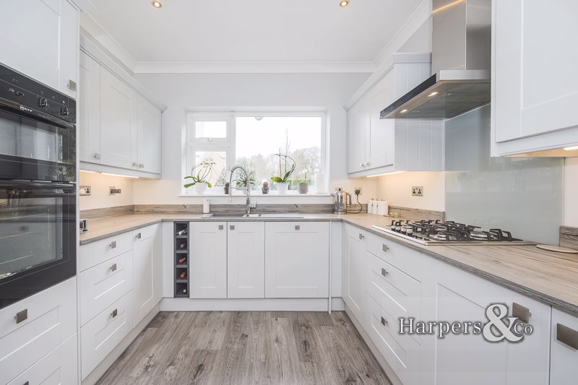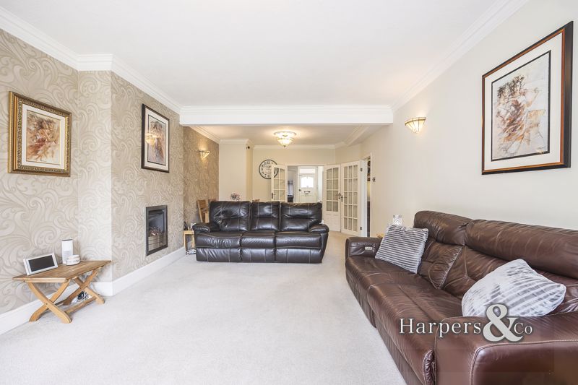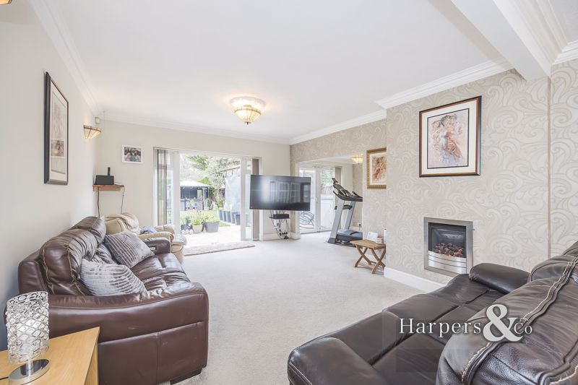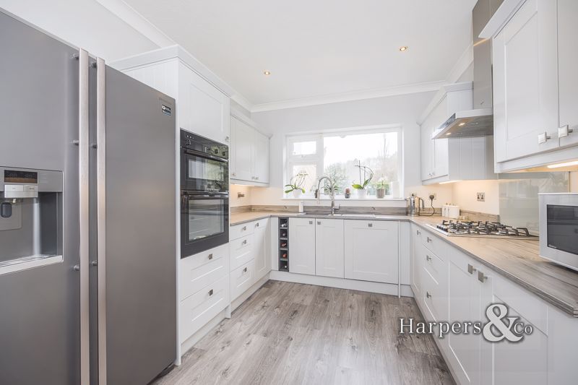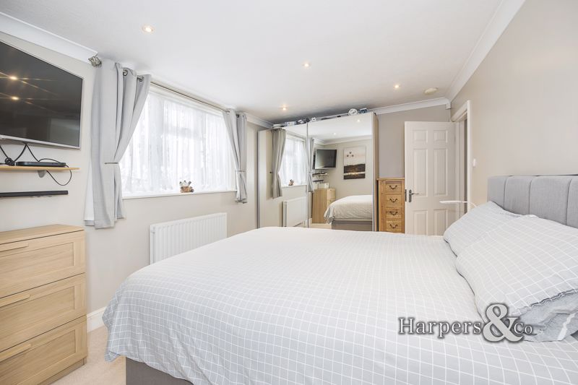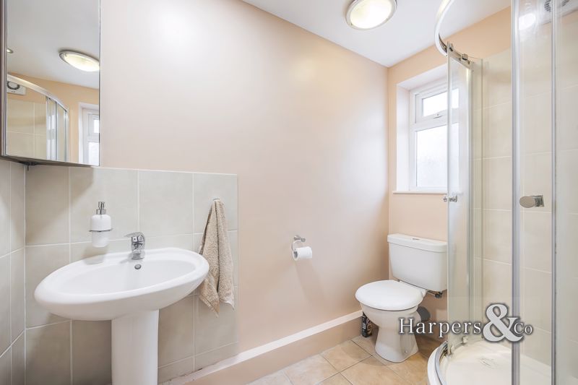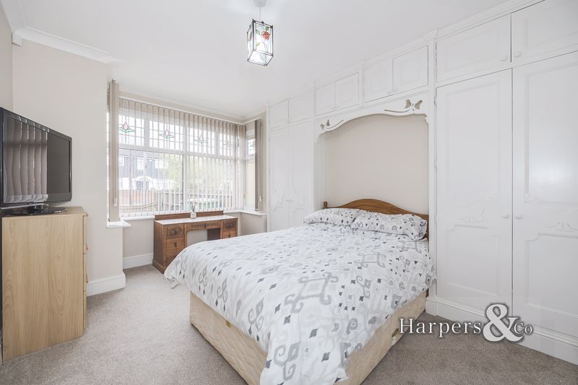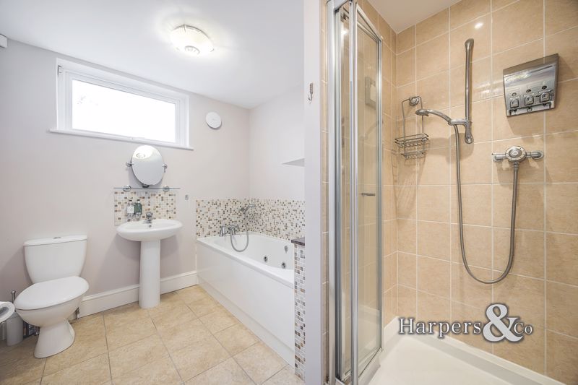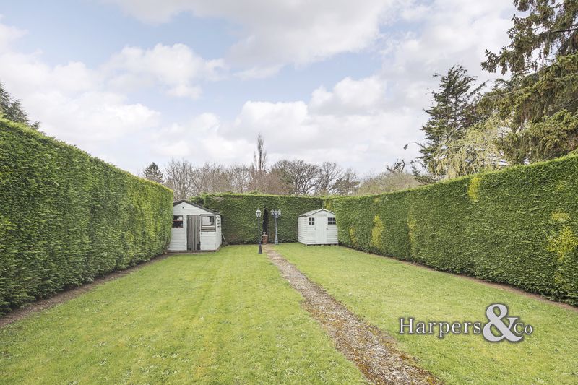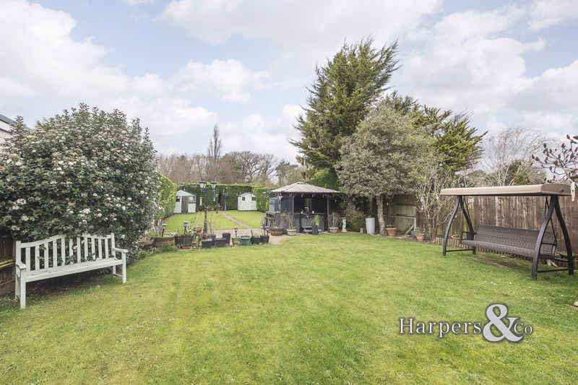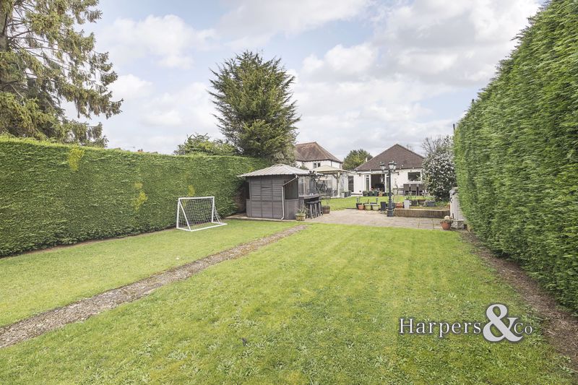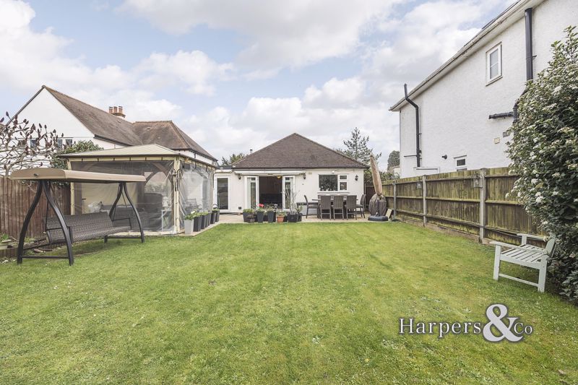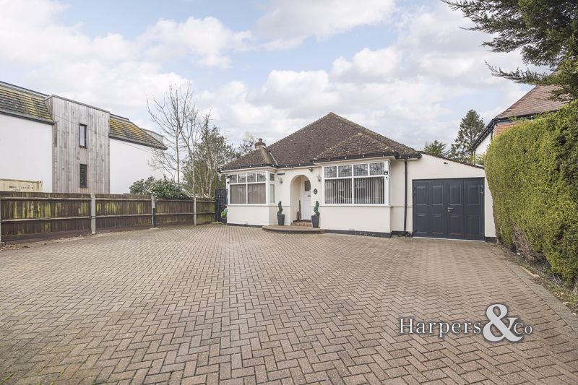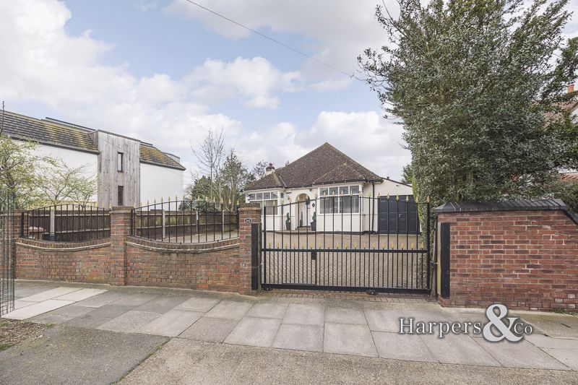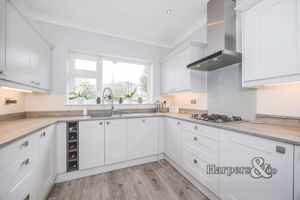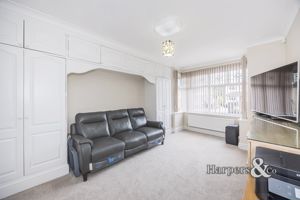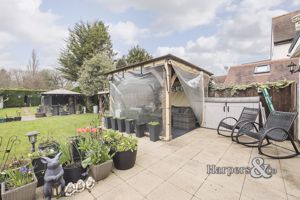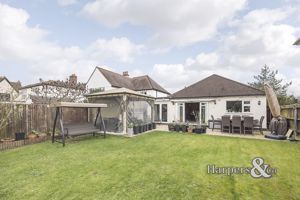Baldwyns Park, Bexley Guide Price £730,000
Please enter your starting address in the form input below.
Please refresh the page if trying an alternate address.
- 3 DOUBLE BEDROOM LARGE DETACHED BUNGALOW
- THROUGH LOUNGE
- MODERN FITTED KITCHEN & UTILITY
- 3 DOUBLE BEDROOMS
- ENSUITE
- FAMILY BATHROOM
- 120' REAR GARDEN
- GATED LARGE DRIVEWAY & GARAGE
- POTENTIAL TO EXTEND STPP
- GOOD CATCHMENT AREA FOR LOCAL SCHOOLS
- SOUGHT AFTER LOCATION
GUIDE PRICE £730,000 - 750,000 LARGE 3 DOUBLE BEDROOM DETACHED GATED BUNGALOW IN SOUGHT AFTER BALDWYNS PARK, ensuite, stunning 120' rear garden and garage.
WE LOVE THIS HOUSE!!! This large and well specified bungalow is a credit to the current owners as it comprises large drive with electric gates, large drive and garage. Inside there are three good sized double bedrooms with the larger having an en-suite and separate family bathroom. The lounge is large and open plan with excellent views of the large and manicured garden. The kitchen is very well specified with a breakfast area and good quality kitchen with built in appliances.
Located in this favoured position, this estate is a gem and will make a fantastic family home with excellent school catchment and good links to A2 and M25. We urge early viewings through Harpers & Co.
Driveway
Blocked paved driveway for several vehicles, electronically operated gates, side access to both sides, outside lights, access to garage.
Entrance Hall
Door to front with frosted insert, pendant light to ceiling, carpet, radiator, multiple power points, storage cupboard.
Reception room
25' 10'' x 21' 8'' (7.88m x 6.60m)
Two double glazed doors with rear garden views, coved ceiling, skirting, pendant light to ceiling, carpet, 3x radiators, multiple power points, wall lights, Gas feature fireplace, French doors to hallway and door to kitchen area.
Kitchen
14' 10'' x 9' 3'' (4.52m x 2.82m)
Double glazed windows to side and rear, door to garden, spotlights, vinyl wood effect flooring, range of Shaker style wall and base units with work surface over, composite sink and drainer with mixer tap, double electric oven and grill, gas hob with extractor over, space for fridge freezer, wine rack, integrated dishwasher, multiple power points, 2x radiators, breakfast bar.
Utility room
8' 0'' x 5' 9'' (2.44m x 1.75m)
Double glazed window to side, spotlights, vinyl wood effect flooring, base units, stainless steel sink and drainer, plumbed for washing machine and tumble dryer, multiple power points, boiler, part tiled walls.
Bedroom 1
14' 1'' x 9' 11'' (4.30m x 3.02m)
Double glazed window to side, coved ceiling, skirting, spotlights, carpet, radiator, multiple power points.
Ensuite
Double glazed frosted window to side, ceiling light, tiled flooring, low level WC, pedestal wash hand basin with tiled splashback, corner shower cubicle with glass screen, radiator.
Bedroom 2
16' 6'' x 11' 1'' (5.03m x 3.37m)
Double glazed square bay window to front, coved ceiling, skirting, pendant light to ceiling, carpet, radiator, multiple power points, build in bedroom furniture.
Bedroom 3
14' 4'' x 11' 1'' (4.37m x 3.37m)
Double glazed square bay window to front, coved ceiling, skirting, pendant light to ceiling, carpet, radiator, multiple power points, build in bedroom furniture.
Bathroom
Double glazed frosted window to side, skirting, spotlights, tiled flooring and walls, low level WC, pedestal wash hand basin, jacuzzi bath with chrome fixture and fittings, tiled shower cubicle with glass screen, radiator, wall mounted mirror.
Rear Garden
124' 8'' x 39' 10'' (38.00m x 12.15m)
Mainly laid to lawn with hedge borders, 2 patio areas, outside tap and light, side access to both sides, Teak wood gazebo, hot tub with Frazer gazebo and aluminium roof, 2x sheds to rear, feature lamp posts.
Garage
Power and light.
Click to enlarge
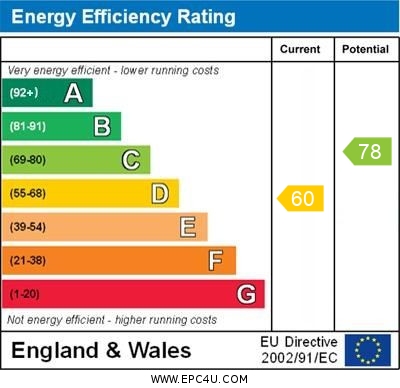
Bexley DA5 2BA




