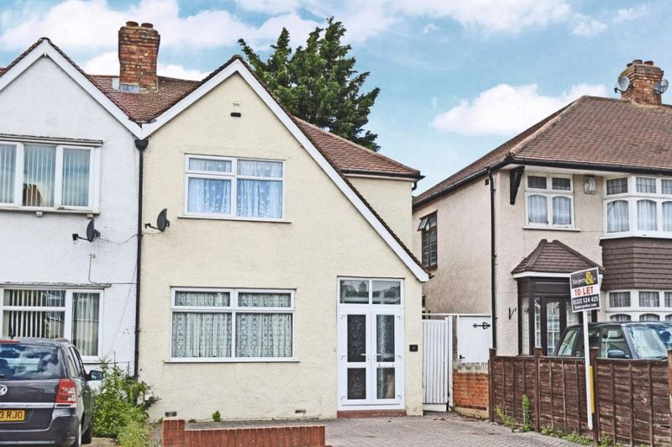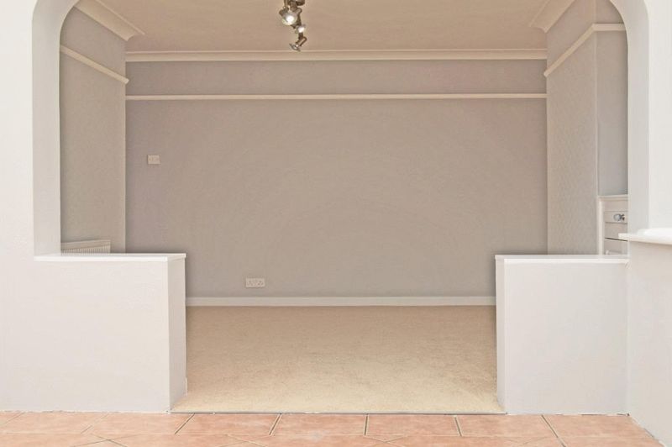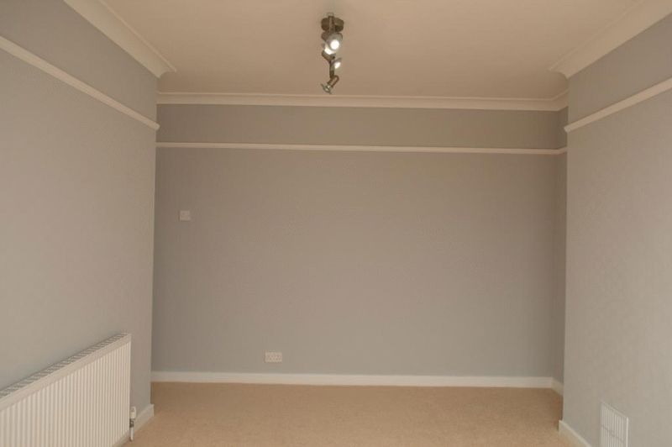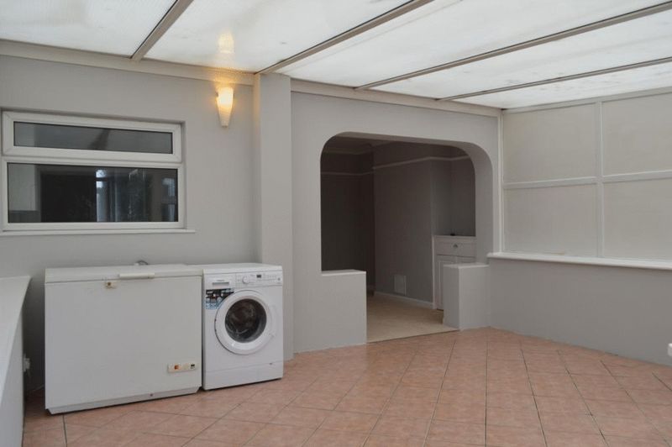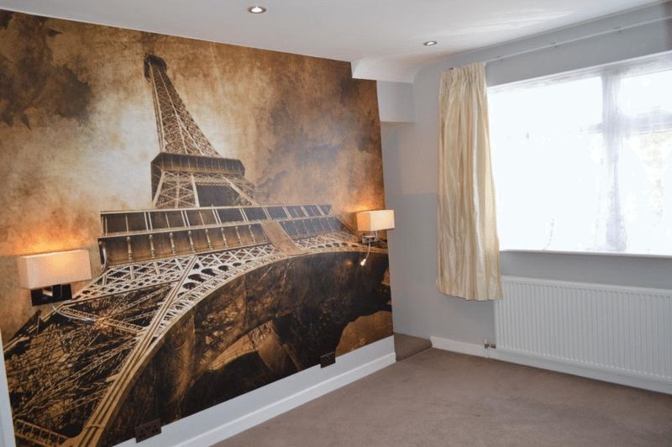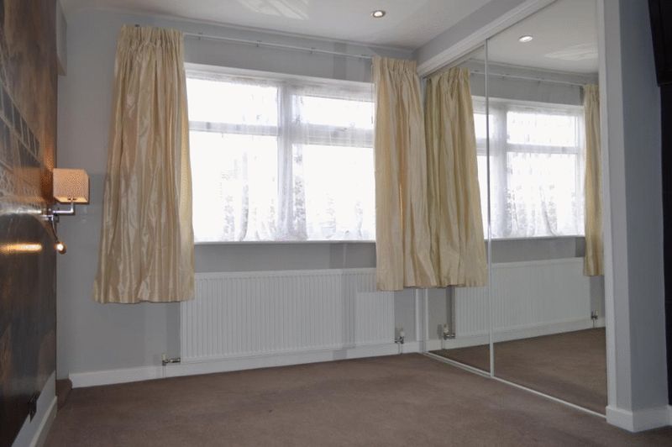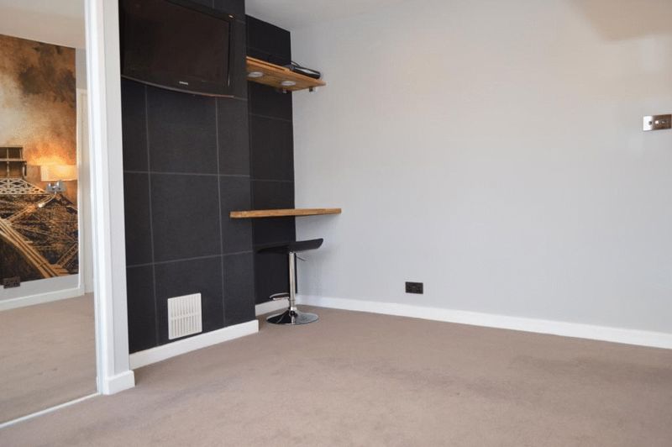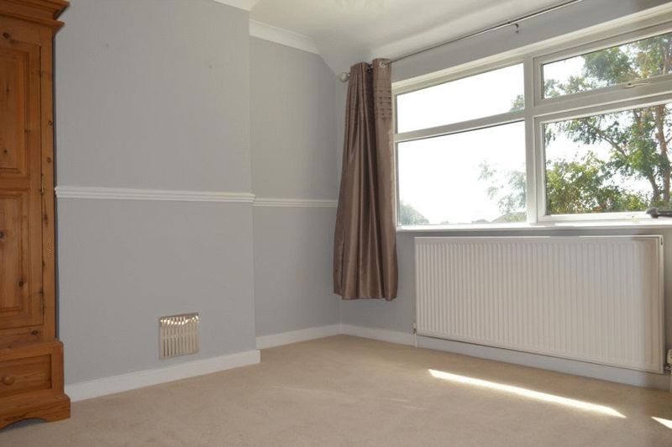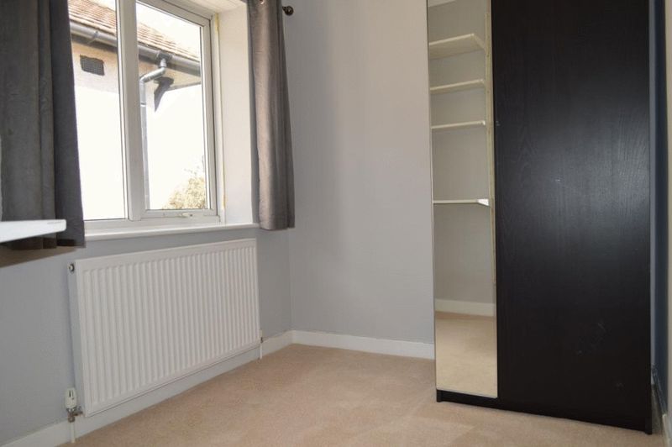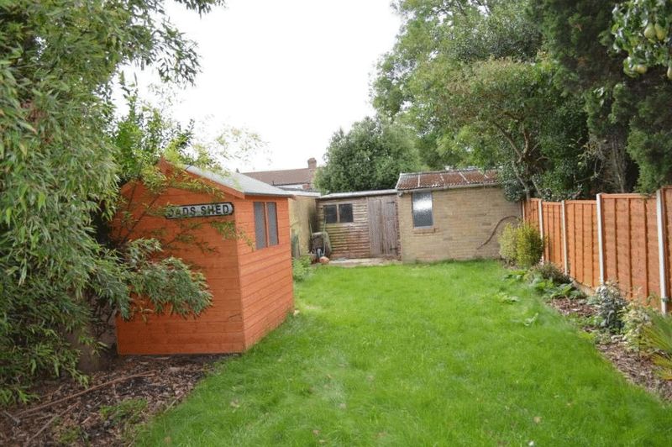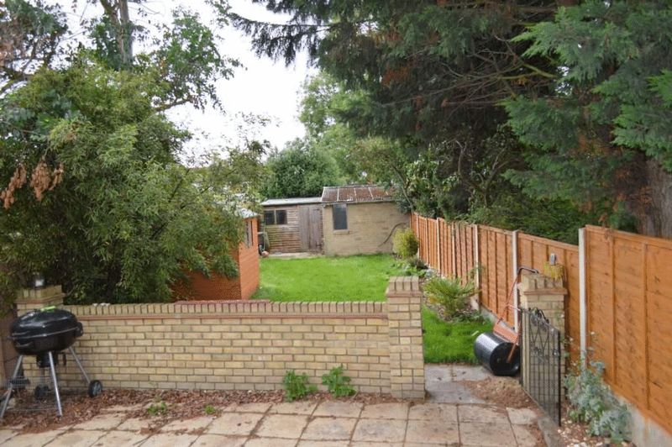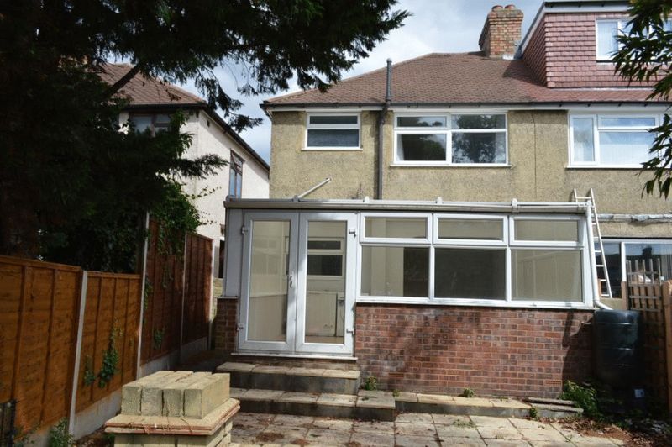Bedonwell Road, London Monthly Rental Of £1,400
Please enter your starting address in the form input below.
NEW INSTRUCTION! IMMACULATE AND NEWLY REFURBISHED 3 BEDROOM SEMI-DETACHED HOUSE WITH OFF-STREET PARKING FOR 3 CARS AND LARGE REAR GARDEN IN A QUIET ROAD CLOSE TO NUXLEY VILLAGE TO LET FOR £1400 PCM.
Harpers & Co are delighted to offer to the market this NEWLY REFURBISHED 3 Bedroom Semi-Detached House which has been neutrally decorated and comes with brand new carpets and is spacious and bright to boot.
This spacious and beautifully presented house would suit a growing family wanting a home to relax and enjoy.
The property is perfectly placed for an easy commute into Central London being less than a mile from Abbey Wood Station especially when Cross Rail opens next year! Being within the Bexley Grammar school catchment area means your children can benefit from a host of excellent academic institutions including Bedonwell School which was graded as Outstanding by Ofsted and is only a stones throw away from the front door of this superb family home.
MUST SEE through SOLE AGENTS Harpers & Co on 01322 524 425.
Before the tenancy starts (payable to Harpers &Co
Holding Deposit: One (1) week's rent
Deposit: Five (5) weeks' rent
Holding Deposit Payment
It is a condition that once the holding deposit has been paid, it will be deducted from the first month’s rent upon the
moving in day. The move in date must be within 15 days of the holding deposit being paid, unless otherwise agreed.
The holding deposit is not refundable for the following reasons:
• If at any time you decide not to proceed with the application after the holding deposit has been paid.
• Failure to move in within 15 days of the date on this application, unless otherwise agreed.
• Provide us with false, misleading or incorrect information as part of your tenancy application.
• Unsatisfactory credit check(s) or reference(s).
• Failure of any of the checks which the Landlord is required to undertake under the Immigration Act 2014.
However, if the Landlord decides not to offer you a tenancy for reasons unconnected with the above then your deposit will
be refunded within 7 days. Should you be offered and you accept a tenancy with our Landlord, then your holding deposit
will be credited to the first months’ rent due under that tenancy.
Where, for whatever reason, your holding deposit is neither refunded nor credited against any rental liability, you wil l be
provided with written reasons for your holding deposit not being repaid within 7 days.
During the tenancy (payable to the Agent)
Payment of £50 if you want to change the tenancy agreement (once landlord's permission has been obtained).
Payment of interest for the late payment of rent at a rate of 3% above the current Bank of England base rate.
Payment of the cost to replace loss of keys/security devices (unless proven that the replacement cost more)
Payment of any unpaid rent or other reasonable costs associated with your early termination of the tenancy.
During the tenancy (payable to the provider) if permitted and applicable:
Utilities - gas, electricity, water
Communications - telephone and broadband
Installation of cable/satellite
Subscription to cable/satellite supplier
Television licence
Council Tax
Tenant protection & Client Money Protection (CMP)
Redress Scheme& Tenant protection
Harpers & Co is a member of the Property Ombudsman TPO
Harpers & Co is a member of the Client Money Protection Scheme CMP (0059254)
Front Drive
Paved with off-street parking for up to 3 cars. Gate leading to side alley and rear garden.
Entrance Hallway
15' 1'' x 8' 6'' (4.6m x 2.6m)
Cream carpets, skirting and coving. 1 x radiator. Pendant ceiling light. Under stairs storage cupboards. Stairs leading to upper landing. Wall mounted coat hangers.
Front Reception
13' 1'' x 11' 2'' (4m x 3.4m)
Cream carpets, skirting and coving. 1 x radiator. 1 x pendant ceiling lamp. UPVC double glazed windows overlooking front of property. Multi-point electric sockets.
Dining Area
10' 10'' x 10' 2'' (3.3m x 3.1m)
Cream carpets, skirting and coving. 1 x radiator with TRV. Samll built in storage cupboard. 4 x ceiling spotlights. Multi-point electric sockets. Archway leading to large conservatory/utility area.
Kitchen
7' 7'' x 6' 7'' (2.3m x 2m)
Tile effect vinyl flooring. Pine effect ground and wall kitchen cabinet units. Melamine worktop with localised tile splash-back. 4 x gas hob burner and electric oven with overhead extractor hood unit. Dishwasher. Multi-point electric sockets. Combi boiler. Sink with mixer taps and LHS draining board. 3 x spot light and over counter lamps. Double glazed windows overlooking conservatory area.
Conservatory/Utilty Area
15' 9'' x 11' 6'' (4.8m x 3.5m)
Brown floor tiles. 1 x radiator with TRV. UPVC double glazed windows overlooking the rear garden. 1 x wall mounted lamp. Washing machine and freezer unit. Double glazed double doors leading to rear garden.
Upper Landing
Cream carpets with double glazed windows to side of property. Skirting and coving. Electric sockets. 1 x pendant lamp. Hatch to loft.
Bedroom 1
13' 1'' x 10' 6'' (4m x 3.2m)
Brown carpets, skirting. Fitted wardrobes with sliding doors and small wooden dressing area with overhead lighting and wall mounted television. 1 x radiator with TRV. UPVC double glazed windows overlooking the front of the proeprty. 6 x ceiling spotlights. 2 x wall mounted bedside lamps with reading lights. Multi-point electric sockets.
Bedroom 2
10' 10'' x 10' 6'' (3.3m x 3.2m)
Cream carpets, skirting and coving. 1 x radiator with TRV. UPVC double glazed windows overlooking the rear garden. 1 x pendant ceiling lamp. Multi-point electric sockets. Free standing wardrobe.
Bedroom 3
8' 2'' x 6' 7'' (2.5m x 2m)
Cream carpets, skirting and coving. 1 x radiator with TRV. UPVC double glazed windows overlooking the side of the property. 1 x pendant ceiling lamp. Electric sockets. Standing wardrobe and wall mounted shelving units.
Bathroom
6' 3'' x 5' 7'' (1.9m x 1.7m)
Black floor tiles. Bath with localised wall tiles and hand-held shower unit with separate overhead shower. Sink with mixer taps and low level w/c. Frosted UPVC double glazed windows. 1 x radiator. Extractor fan. Ceiling spot lights.
Rear Garden
Large rear garden with paved area and lawn to the back. Garden sheds and side alley leading to the front driveway.
- BEAUTIFULLY PRESENTED 3 BEDROOM SEMI DETACHED HOUSE
- NEWLY REFURBISHED WITH BRAND NEW CARPETS
- NEUTRALLY DECORATED
- OFF-STREET PARKING FOR 3 CARS
- 2 RECEPTION ROOMS
- LARGE CONSERVATORY / UTILITY AREA
- LARGE REAR GARDEN WITH PAVED AND LAWN AREA
- WITHIN THE BEXLEY GRAMMAR SCHOOL CATCHMENT AREA
- LESS THAN 1 MILE FROM ABEEY WOOD STATION
- PROFESSIONALS ONLY. NO DSS
London SE2 0SE





