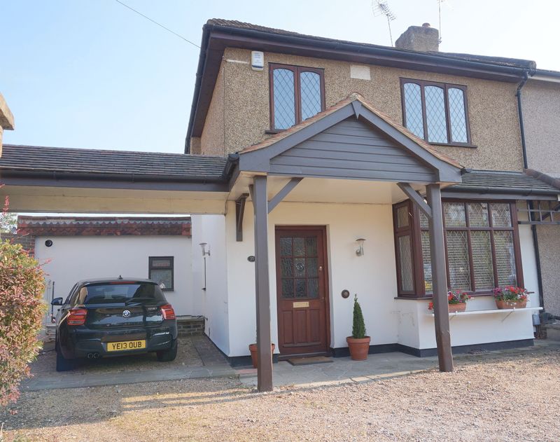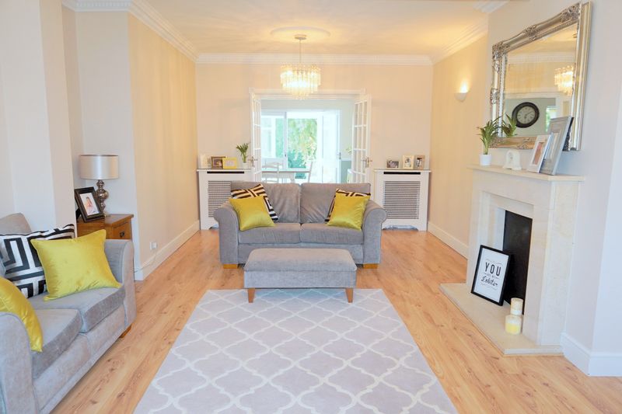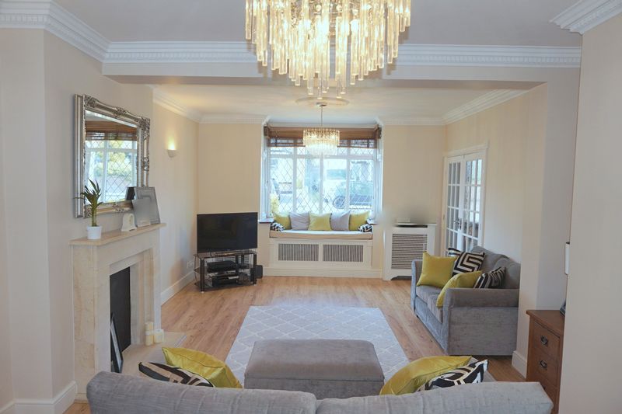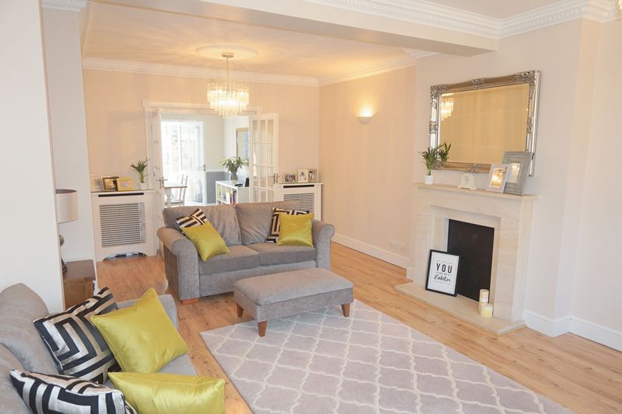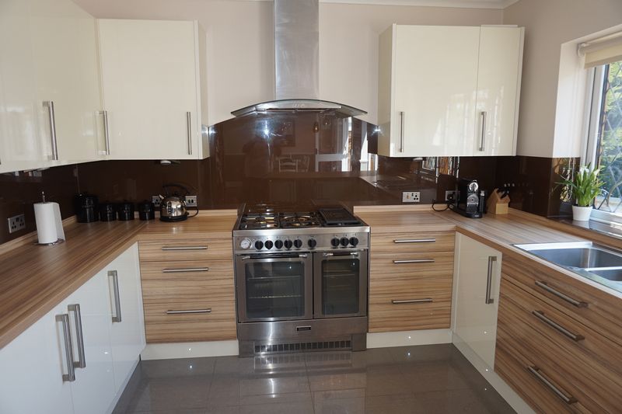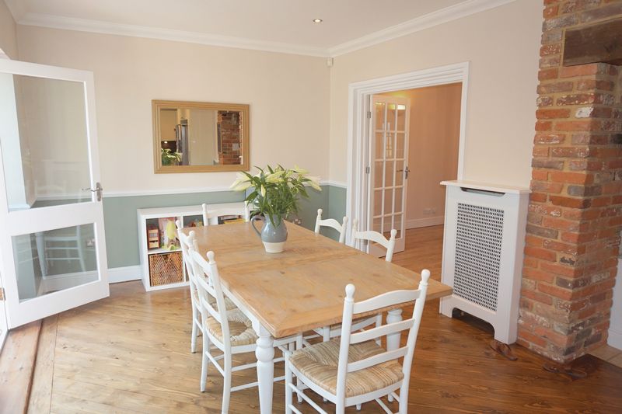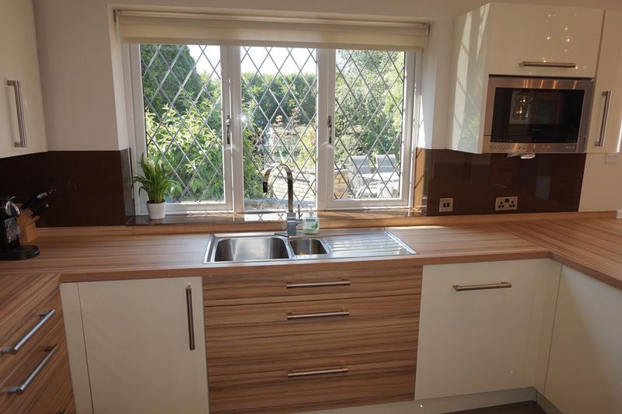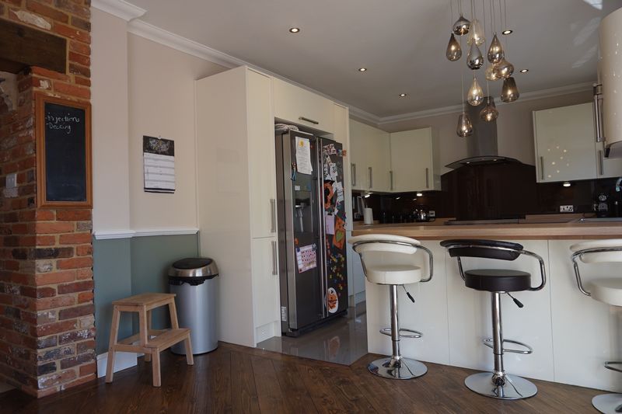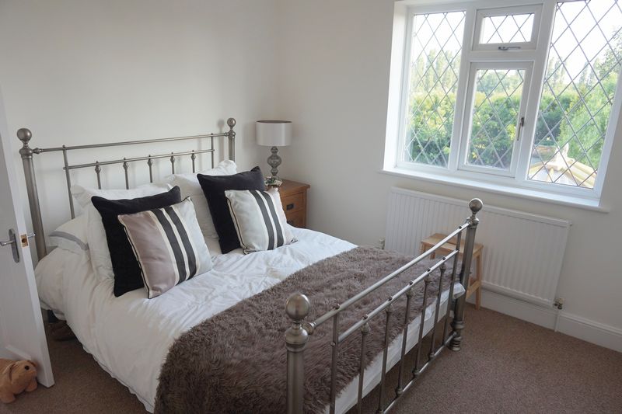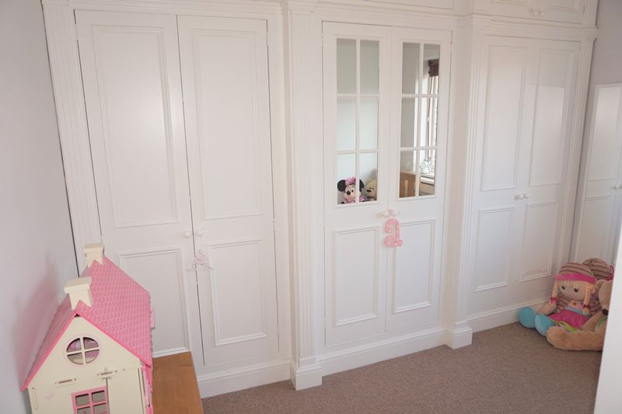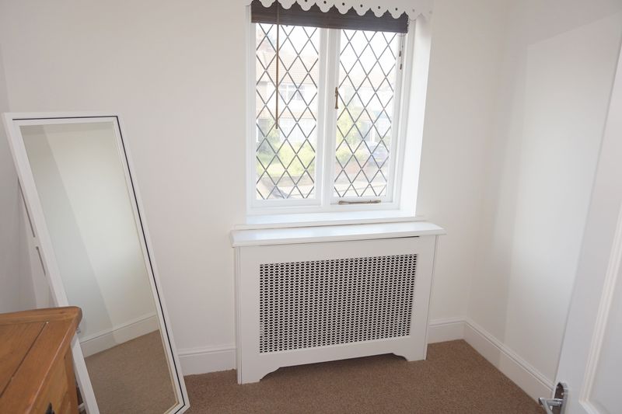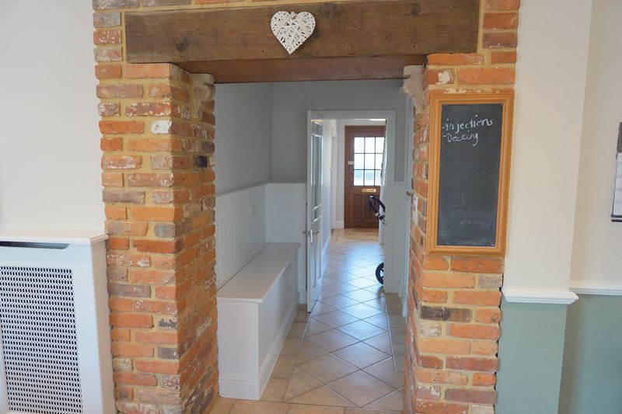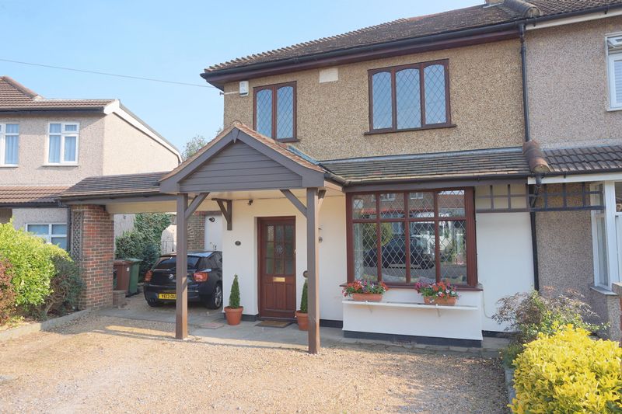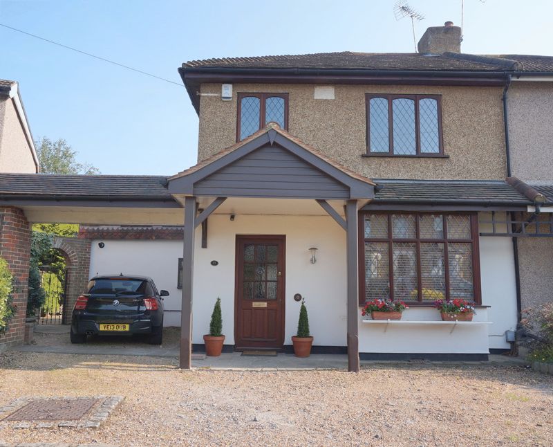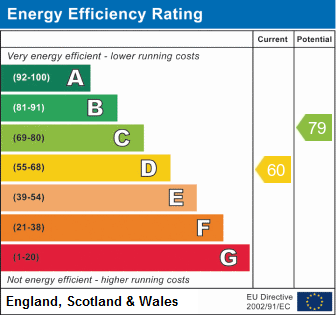Mount Road, Bexleyheath Monthly Rental Of £1,625
Please enter your starting address in the form input below.
NEW INSTRUCTION 3 BED TO LET £1625PCM Immaculate and large corner plot in sought after location TO LET.
Harpers & Co is delighted to offer this large and very tastefully semi TO LET in the sought after Mount Road close to Danson Park and Bexley Broadway and Mainline Station.
We urge early viewings to see this excellent property that comprises a huge lounge, large kitchen diner, conservatory and three good sized bedrooms on the first floor with a luxury bathroom.
All viewings through Sole Agents Harpers & Co 01322 524425. Call today.
Before the tenancy starts (payable to Harpers &Co
Holding Deposit: One (1) week's rent
Deposit: Five (5) weeks' rent
Holding Deposit Payment
It is a condition that once the holding deposit has been paid, it will be deducted from the first month’s rent upon the
moving in day. The move in date must be within 15 days of the holding deposit being paid, unless otherwise agreed.
The holding deposit is not refundable for the following reasons:
• If at any time you decide not to proceed with the application after the holding deposit has been paid.
• Failure to move in within 15 days of the date on this application, unless otherwise agreed.
• Provide us with false, misleading or incorrect information as part of your tenancy application.
• Unsatisfactory credit check(s) or reference(s).
• Failure of any of the checks which the Landlord is required to undertake under the Immigration Act 2014.
However, if the Landlord decides not to offer you a tenancy for reasons unconnected with the above then your deposit will
be refunded within 7 days. Should you be offered and you accept a tenancy with our Landlord, then your holding deposit
will be credited to the first months’ rent due under that tenancy.
Where, for whatever reason, your holding deposit is neither refunded nor credited against any rental liability, you wil l be
provided with written reasons for your holding deposit not being repaid within 7 days.
During the tenancy (payable to the Agent)
Payment of £50 if you want to change the tenancy agreement (once landlord's permission has been obtained).
Payment of interest for the late payment of rent at a rate of 3% above the current Bank of England base rate.
Payment of the cost to replace loss of keys/security devices (unless proven that the replacement cost more)
Payment of any unpaid rent or other reasonable costs associated with your early termination of the tenancy.
During the tenancy (payable to the provider) if permitted and applicable:
Utilities - gas, electricity, water
Communications - telephone and broadband
Installation of cable/satellite
Subscription to cable/satellite supplier
Television licence
Council Tax
Tenant protection & Client Money Protection (CMP)
Redress Scheme& Tenant protection
Harpers & Co is a member of the Property Ombudsman TPO
Harpers & Co is a member of the Client Money Protection Scheme CMP (0059254)
Entrance Hall
14' 9'' x 5' 7'' (4.5m x 1.7m)
Large hardwood door with frosted glass inserts. Coved ceiling. Pendant light with ceiling rose. Radiator with ornate cover. Fully tiled flooring. Skirting. Storage cupboard.
Lounge
23' 4'' x 13' 5'' (7.1m x 4.1m)
Double glazed leaded light bay window to front. Open plan. Hardwood French doors. Pine effect flooring throughout. 2 pendant lights with ceiling rose. 4 radiators with ornate covers. Fireplace with granite limestone hearth and mantle. Wall lights. Multiple plug points. Ariel point.
Kitchen/Diner
31' 2'' x 11' 2'' (9.5m x 3.4m)
Double glazed leaded light window to rear with garden views and integrated blind. Kardean flooring. LED spotlights to ceiling. Range of fitted wall and base units with Ashwood surfaces. Integrated Bosch dishwasher. Integrated wine cooler. 5 ring gas hob. Integrated oven. Porcelain grey tiles. Stainless steel sink unit with fixtures and fittings. Glass splashback. Radiator with ornate cover. Multiple plug points. UPVC double glazed French doors to conservatory with fitted blinds.
Conservatory
11' 6'' x 11' 6'' (3.5m x 3.5m)
Tiled flooring. Double glazed French doors to attractive rear garden.
Utility room
13' 1'' x 5' 11'' (4m x 1.8m)
Alpha boiler. Range of fitted cabinets with work surfaces over. Integrated sink unit. Plumbed fro washing machine. Tiled flooring.
WC
5' 7'' x 2' 4'' (1.7m x 0.7m)
Fully tiled flooring. Low level WC. Sink unit.
Landing
Pendant light to ceiling with ceiling rose. Access to loft. Fully carpeted.
Bedroom 1
10' 6'' x 11' 2'' (3.2m x 3.4m)
Double glazed leaded light window with attractive garden views. Fully carpeted throughout. Coved ceiling. Skirting. Pendant light to ceiling. Integrated white wardrobes. Multiple plug points.
Bedroom 2
11' 6'' x 7' 10'' (3.5m x 2.4m)
Double glazed leaded light window to front with integrated blind. Fully carpeted throughout. Skirting. Coved ceiling. Spotlights to ceiling. Radiator with ornate cover. Hand built wardrobe with mirror inserts. Multiple power points.
Bedroom 3
8' 2'' x 7' 3'' (2.5m x 2.2m)
Double glazed leaded light window with fitted blind. Fully carpeted throughout. Coved ceiling. Skirting. Spotlights to ceiling. Radiator with ornate cover. Multiple plug points.
Family Bathroom
7' 7'' x 6' 7'' (2.3m x 2m)
UPVC double glazed frosted leaded light window to rear. Spotlights to ceiling. Low level WC. Wash hand basin with vanity unit. Panelled bath with shower attachment and glass screen. Chrome fixture and fittings. Heated towel rail. Tiled throughout.
Rear Garden
75' 0'' x 80' 0'' (22.84m x 24.37m)
Attractive South facing garden. Patio area. Mainly laid to lawn with mature shrubs, plants and trees.
Driveway
Driveway to front for approx 3-4 cars. Access to rear garden via side gate.
- IMMACULATE LARGE 3 BED SEMI
- CORNER PLOT
- 3 PARKING SPACES
- MASSIVE LOUNGE
- LARGE OPEN PLAN KITCHEN DINER
- CONSERVATORY
- DESIGNER KITCHEN
- INTEGRATED APPLIANCES
- GAS CENTRAL HEATING
- DESIGNER BATHROOM
- PROFESSIONALS ONLY. NO PETS
Bexleyheath DA6 8JS





