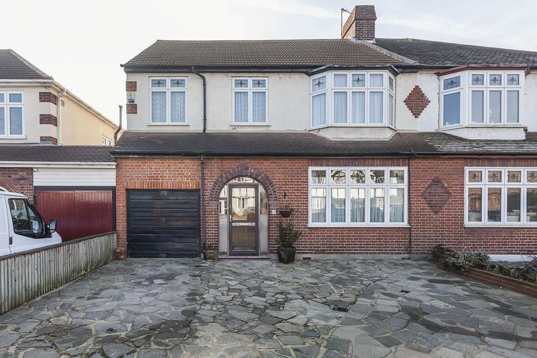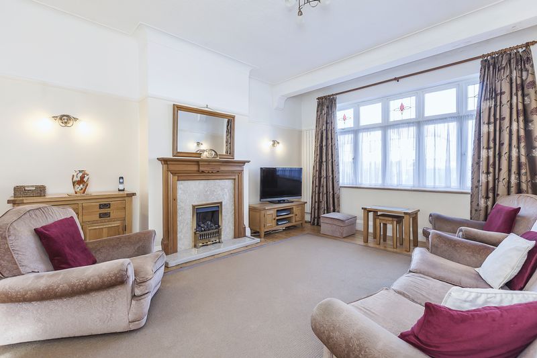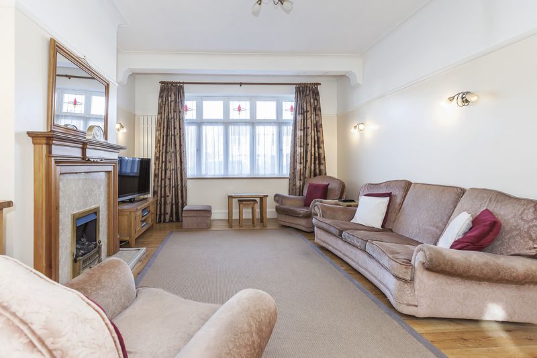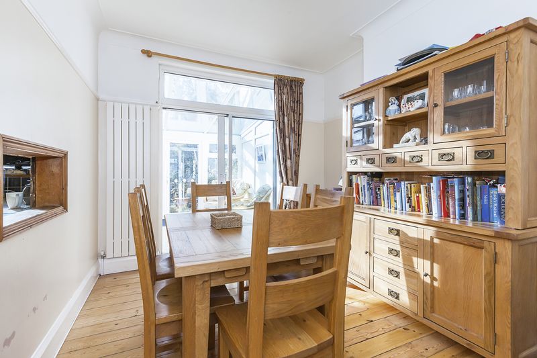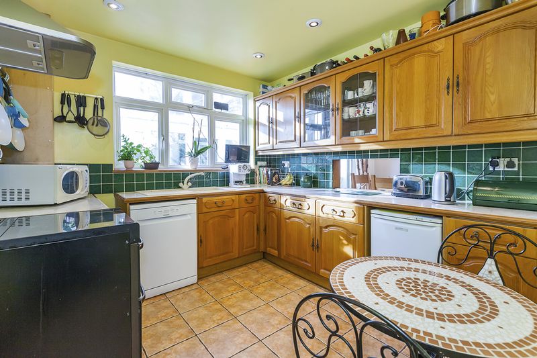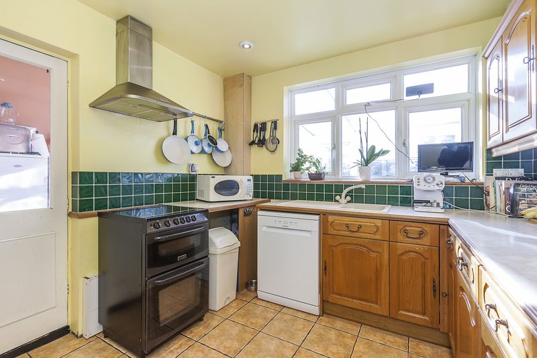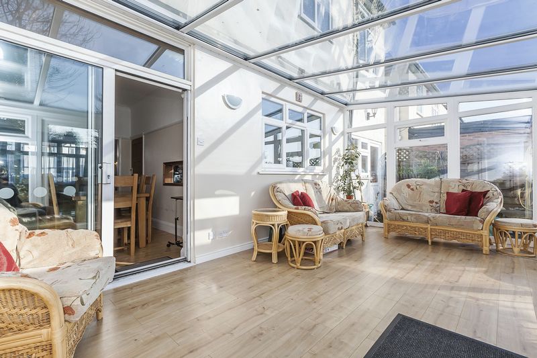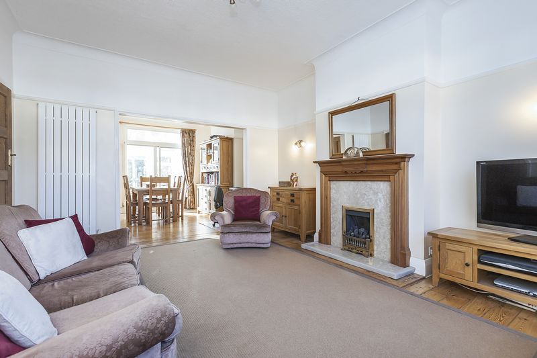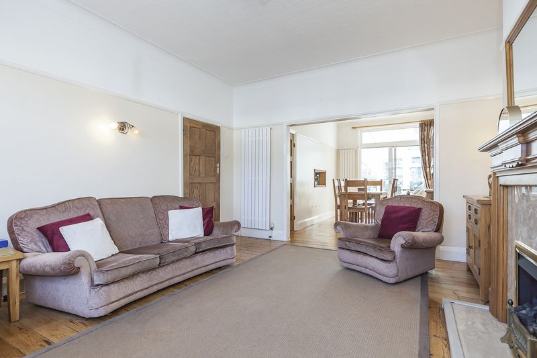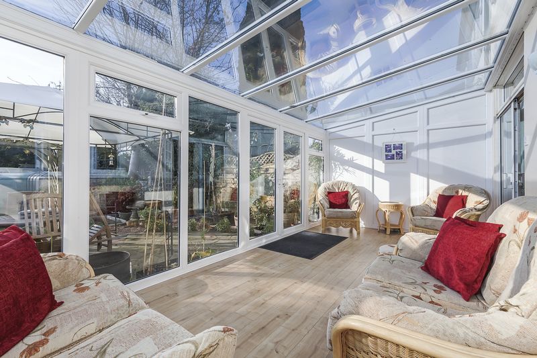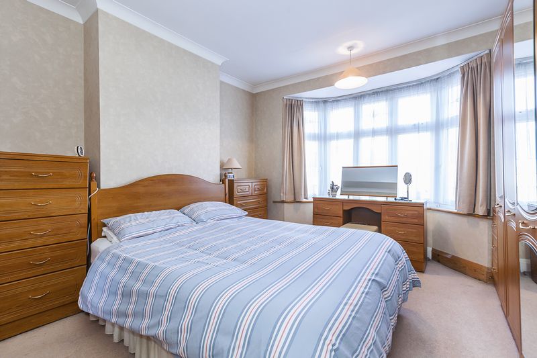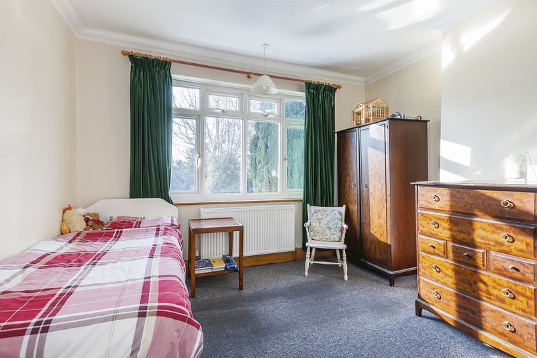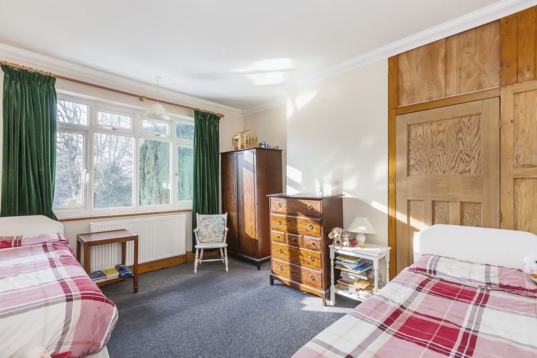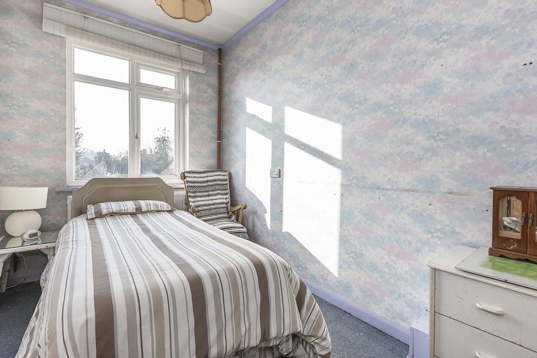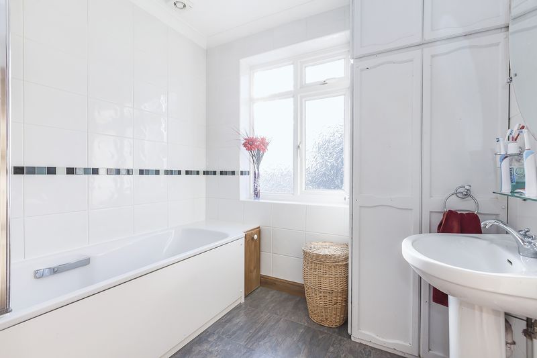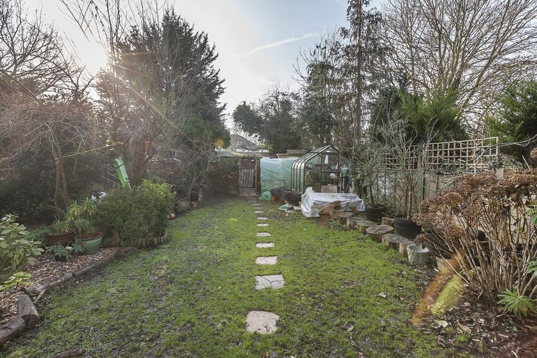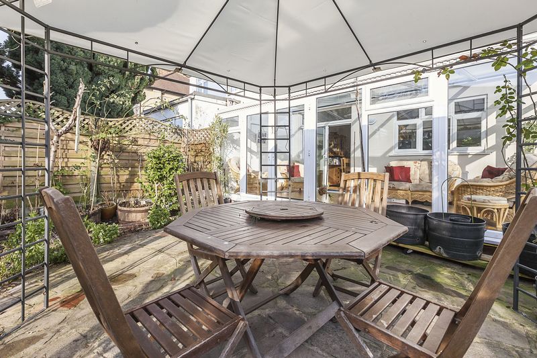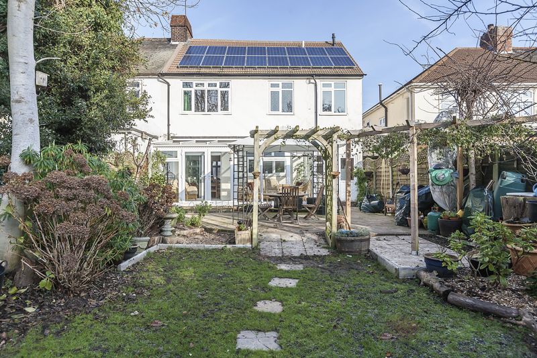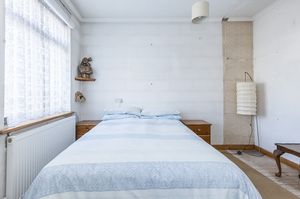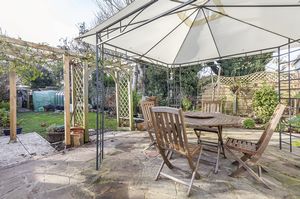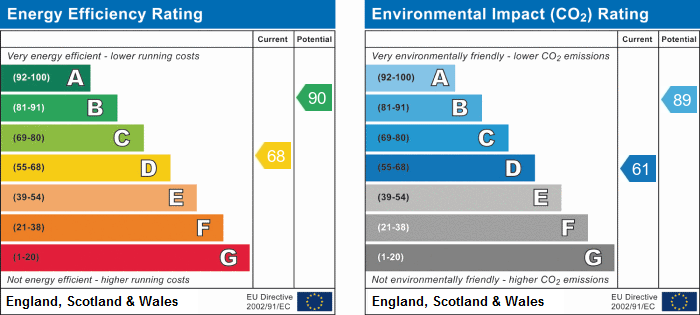Blendon Road, Bexley From £625,000-£650,000
Please enter your starting address in the form input below.
GUIDED £625,000.00 TO £650,000 Stunning large extended FOUR bedroom semi-detached family home located on Blendon Road, one of Bexley's favoured residential streets.
HIGH ceilings and PERIOD FEATURES abound in each of the SPACIOUS and LIGHT-FILLED rooms. This property hosts several living, dining and family areas, as well as a large CONSERVATORY leading to a well maintained GARDEN. This property also benefits from roof mounted solar panels which reduce the owner's electric and gas bills to circa £500 per annum. Well positioned for sought-after local Primary and Secondary SCHOOLS, as well as Bexley Village's local amenities.
Viewng's through award winning Sole Agents Harpers & Co on 01322 524425.
Entrance hall
Carpet, stairs to first floor, under stairs storage cupboard, pendant light.
Reception Room
16' 3'' x 13' 1'' (4.95m x 3.99m)
Wooden flooring throughout, skirting throughout, coving throughout, wall mounted lights, pendant light fitting, marble fireplace with gas fire, 1 large wall mounted radiator with TRV valve, multiple plug points throughout, double glazed windows, access to dining room.
Reception Two
13' 1'' x 10' 4'' (3.99m x 3.16m)
Wooden flooring throughout, coving, skirting, double glazed doors leading to conservatory, large wall mounted radiator with TRV valve, multiple plug points throughout, serving hatch to kitchen on left hand side.
Conservatory
19' 0'' x 9' 7'' (5.80m x 2.93m)
Wooden flooring throughout, wall mounted lights, multiple plug points throughout, double glazed double doors leading to garden.
Kitchen
9' 10'' x 9' 6'' (3.00m x 2.90m)
Tiled flooring throughout, part tiled walls, spot lights to ceiling, double glazed windows with views of conservatory, wall mounted cupboards, floor mounted cupboards, space for gas cooker and hob, extractor fan, plumbed for dishwasher, multiple plug points throughout, sink with drainer, mixer tap
Utility room
8' 9'' x 6' 10'' (2.66m x 2.09m)
Double glazed door and window to rear, plumbed for washing machine, tumble dryer, fridge and freezer, multiple power points, tiled flooring.
Ground floor WC
Low level WC, wash hand basin, tiled flooring, light to ceiling.
Landing
Carpeted, pendant light to ceiling.
Master Bedroom
15' 1'' x 12' 0'' (4.61m x 3.67m)
Fully carpeted throughout, coving, skirting, pendant light fitting, double bedroom, radiator with TRV valve, multiple plug points throughout, double glazed windows with front garden views.
Bedroom 2
15' 10'' x 11' 4'' (4.83m x 3.46m)
Fully carpeted throughout, skirting, coving, pendant light fitting, 1 radiator with TRV valve, double bedroom, double glazed windows.
Bedroom 3
13' 2'' x 12' 0'' (4.01m x 3.65m)
Wooden flooring throughout, skirting, coving, radiator with TRV valve, pendant light fitting, double glazed window to rear.
Bedroom 4
15' 1'' x 6' 10'' (4.60m x 2.09m)
Fully carpeted throughout, skirting, pendant light fitting, double glazed window to rear, radiator.
Family Bathroom
Fully tiled flooring throughout, fully tiled walls, coving, skirting, porcelain hand wash basin with chrome mixer taps, storage cupboard to rear, double glazed frosted window to rear.
Separate WC
6' 7'' x 3' 11'' (2m x 1.2m)
Low level wc, tiled flooring. Pendant light, Window to side elevation.
Garden
98' 5'' x 32' 10'' (30m x 10m)
Large paved area for garden furniture, large grass area, paving stones lead to rear of garden, shrubs to side of garden with plants, greenhouse to rear, shed to rear of garden. South facing garden.
Garage
17' 9'' x 6' 11'' (5.40m x 2.10m)
Harpers and Co Special Remarks
This large house located on the favoured Blendon Road lies in the heart of Bexley and enjoys all the local amenities and excellent school catchment for the areas best primary,secondary and Grammar schools. This property is a blank canvas and offers superb functional space. The solar panels are worth stressing as the gas and electric bills are extremely low. We urge viewings to this excellent and large house that ticks every box. View today through Sole Agents Harpers & Co 01322 524425.
Click to enlarge
- SEMI DETACHED 4 BEDROOM HOUSE
- LARGE CONSERVATORY
- 2 RECEPTION ROOMS
- EXCELLENT LOCATION
- LARGE GARDEN
- EFFICIENT SOLAR PANELS
- CLOSE TO MAINLINE TRAIN STATION
- LARGE KITCHEN
- OFF ROAD PARKING FOR 4+ CARS
Bexley DA5 1BN
Harpers & Co





