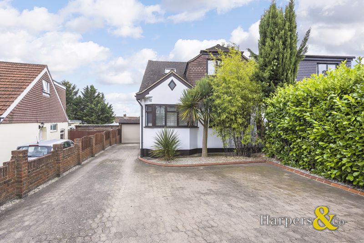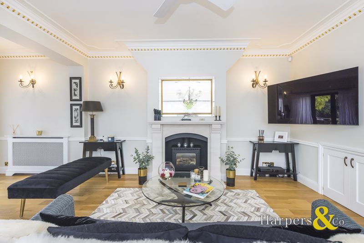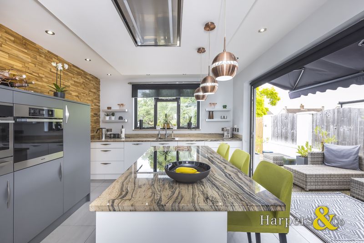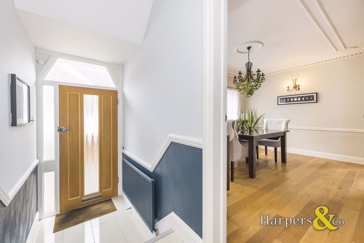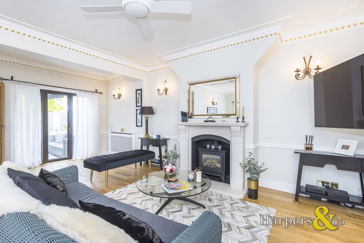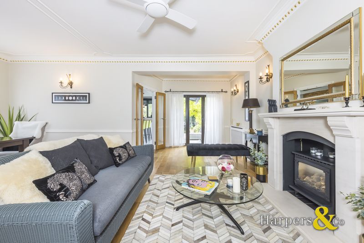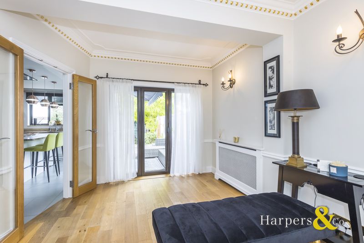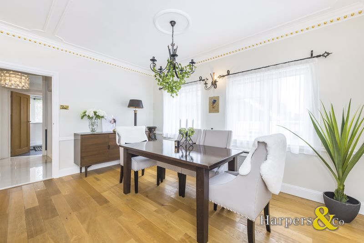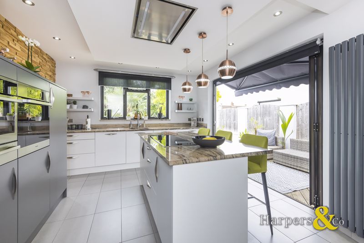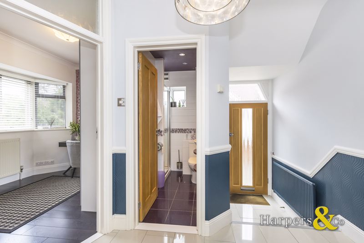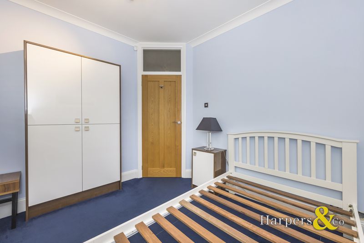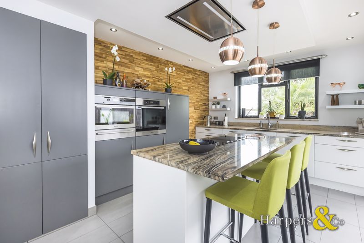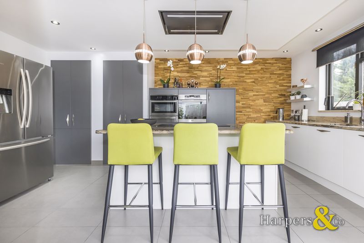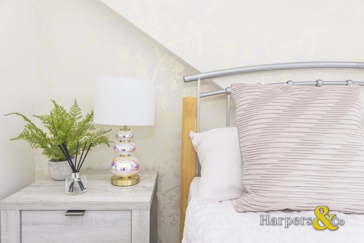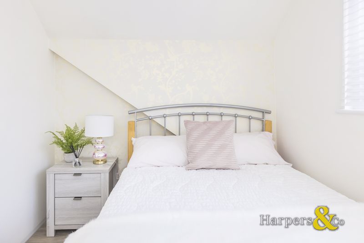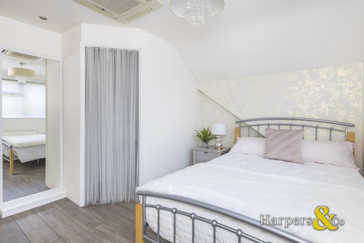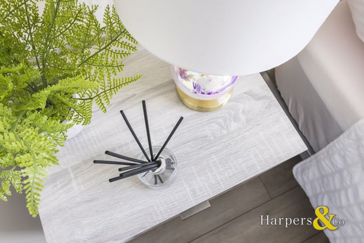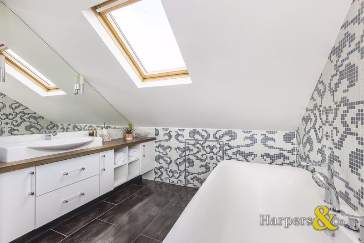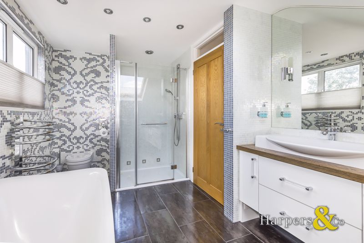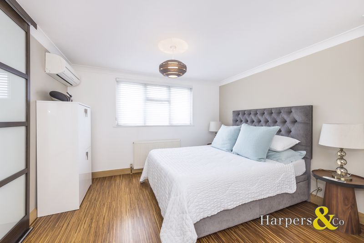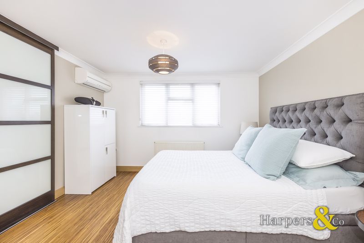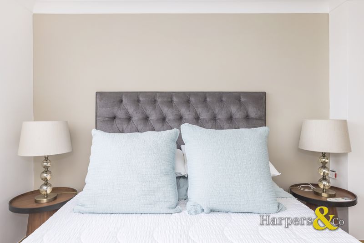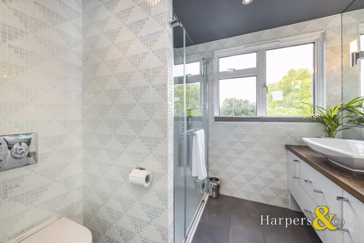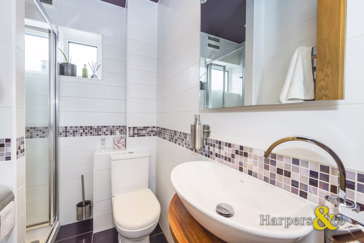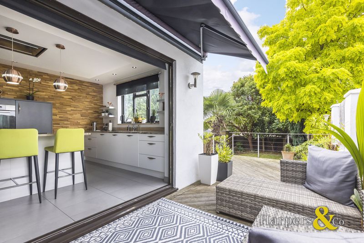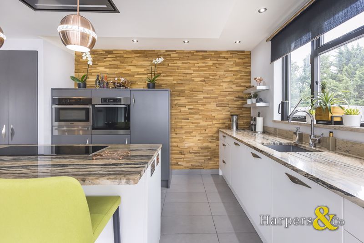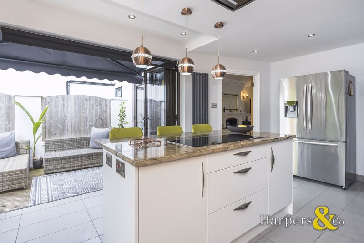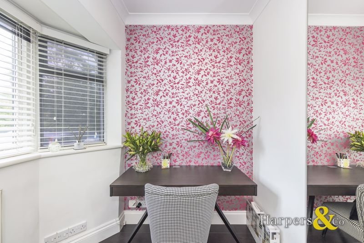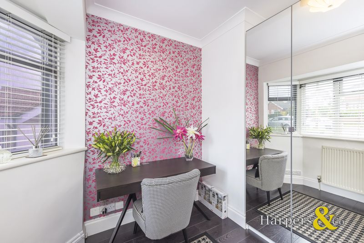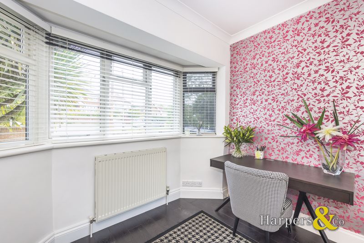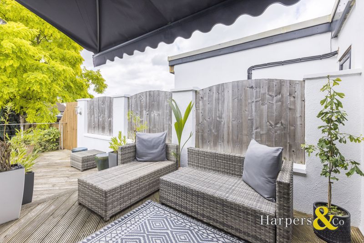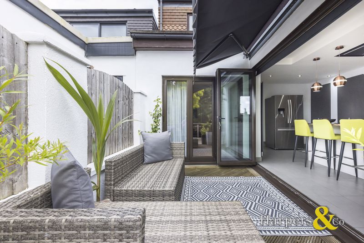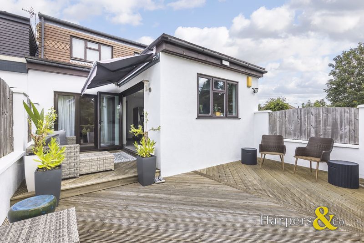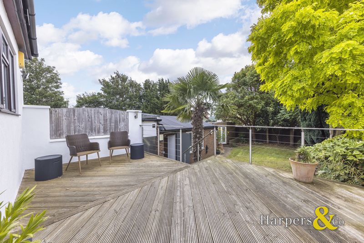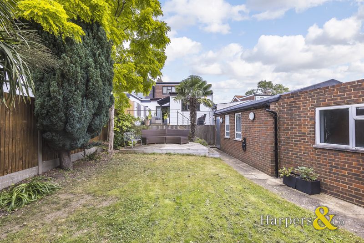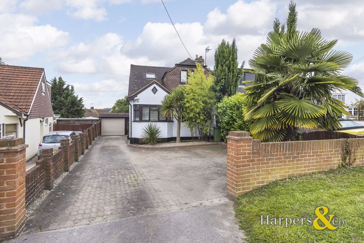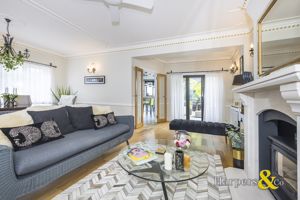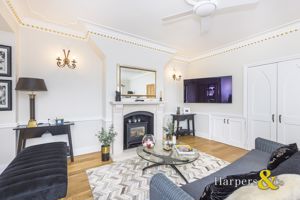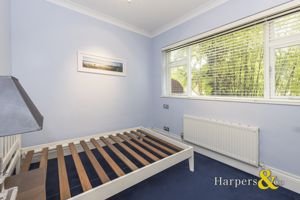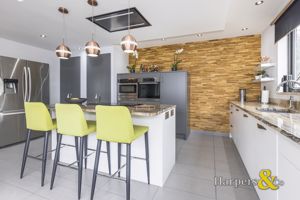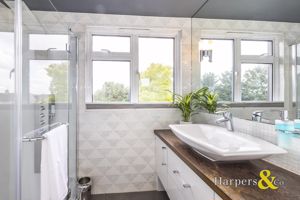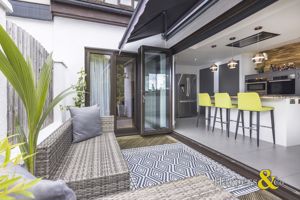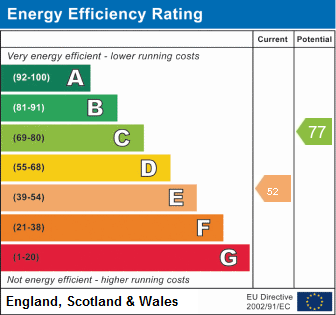Top Dartford Road, Swanley £625,000
Please enter your starting address in the form input below.
NEW INSTRUCTION GUIDED £625,000 CHAIN FREE
Immaculate and large 4 bedroom house designer decorated throughout with separate double garage and LARGE separate garden annex. Fantastic home that keeps on giving.
Harpers & Co are delighted to offer this large 4 bed semi in a favored location with large drive, double garage and separate hi spec granny annex. The hall opens to a large open plan reception room room and dining room which leads to the designer kitchen and then onto a decked area and on the other side a family shower room and 2 bedrooms. The reception room and kitchen are filled with exclusive design flair which is a credit to the current owner who has lavishly decorated this home throughout.
The first floor comprises a further 2 double bedrooms with the master bedroom having its own walk in wardrobe and ensuite. The garden is part decked and then mainly laid to grass with mature borders trees and shrubs. There is a separate shed and store room and then an excellent brick built granny annex that is very well designed and built. Off of the annex is a large open plan garage and workshop leading onto the paved drive.
We love this house and urge early viewings as it is an absolute show stopper. Call Harpers & Co today 01322 524425.
Entrance Hall
0' 0'' x 0' 0'' (0m x 0m)
Ceramic tiled flooring throughout, radiator with trv valve, staircase to first floor.
Ground Floor Shower Room
Double glazed window, Shower cubicle, WC, wash hand basin, ceramic tiled flooring throughout, , heated towel rail, fully tiled walls throughout.
Reception Room
20' 2'' x 13' 9'' (6.14m x 4.19m)
Double glazed window, wooden flooring throughout, attractive feature fireplace, radiator with trv valve, multiple storage cupboards.
Kitchen
17' 6'' x 11' 3'' (5.33m x 3.43m)
Double glazed window, white and slate grey designer wall and floor mounted units, single sink and drainer, ceramic tiled floor, radiator with trv valve, double glazed door to garden.
Bedroom 1
14' 7'' x 11' 4'' (4.44m x 3.45m)
Wood flooring throughout, radiator with trv valve, double glazed window, air-conditioning unit, access to walk in wardrobe.
En-suite
6' 7'' x 9' 10'' (2m x 3m)
Ceramic tiled flooring throughout, shower cubicle, WC, wash hand basin, heated towel rail, fully tiled walls.
Bedroom 2
11' 4'' x 10' 8'' (3.45m x 3.25m)
Wood flooring throughout, radiator with trv valve, air-conditioning unit, access to walk in wardrobe.
Bedroom 3
9' 9'' x 8' 4'' (2.97m x 2.54m)
Fully carpeted throughout, radiator with trv valve, double glazed window.
Bedroom 4/ Study
10' 5'' x 8' 9'' (3.17m x 2.66m)
Wood flooring throughout, radiator with trv valve, double glazed window.
Family Bathroom
6' 7'' x 9' 6'' (2m x 2.9m)
Ceramic tiled flooring throughout, roll top bath, shower cubicle, wash hand basin, heated towel rail.
Rear Garden
67' 0'' x 22' 0'' (20.41m x 6.70m)
Secluded feel to the rear garden, decking area, large lawn area, access to garage.
Harpers & Co Special Remarks
WE LOVE THIS BEAUTIFUL HOUSE!!! This exquisite estate is a credit to the owner who has a real talent for interior design. Every room works providing excellent functional space in the large open plan reception room and diner and designer kitchen. With 4 good bedrooms, 2 bathrooms, walk in wardrobes, granny annex and double garage, what is there not to like. Call for a viewing today.
Click to enlarge
- EXQUISITE HOME
- INTERIOR DESIGNED THROUGHOUT
- DOUBLE BEDROOMS
- ENSUITES
- DESIGNER KITCHEN
- BI FOLD DOORS TO PATIO
- LARGE LOUNGE
- DECKED GARDEN
- SEPARATE ANNEX
- DOUBLE HEATED GARAGE
- LARGE DRIVE
Swanley BR8 7SQ
Harpers & Co





