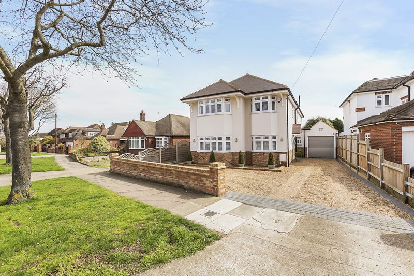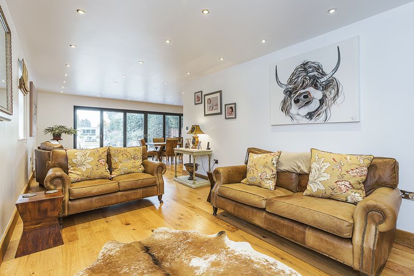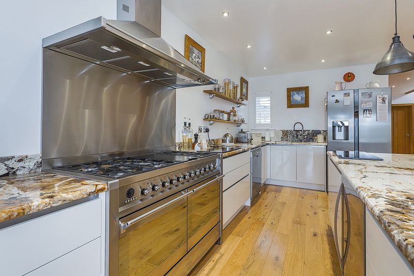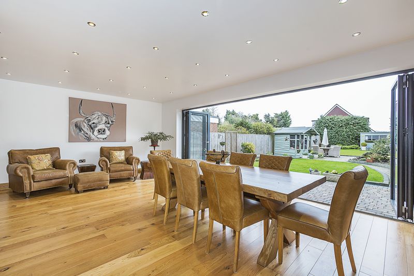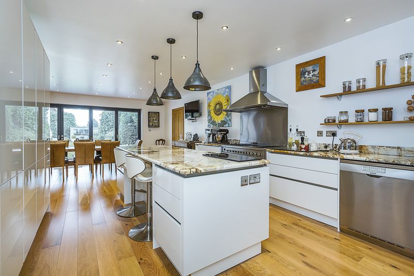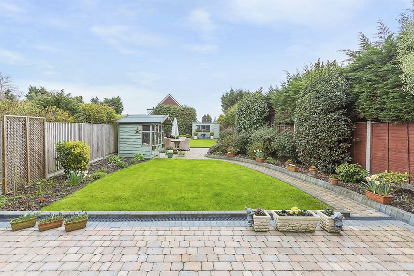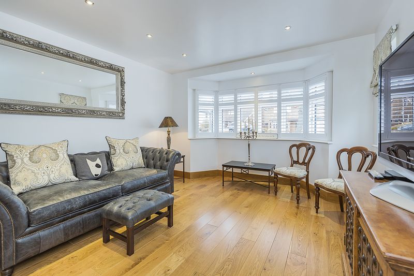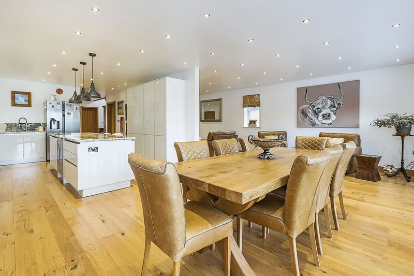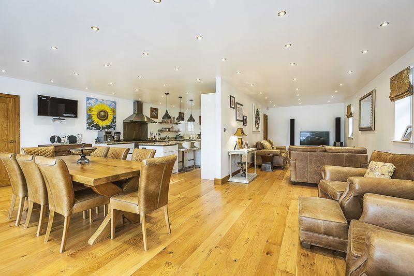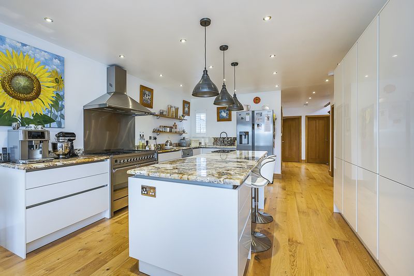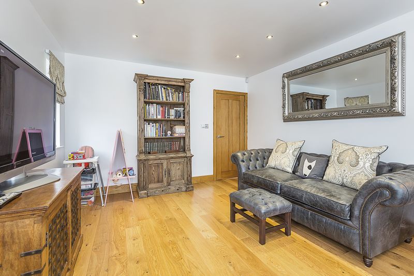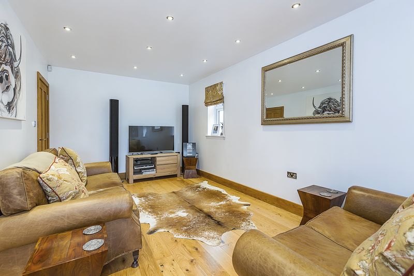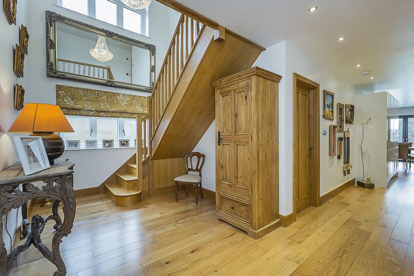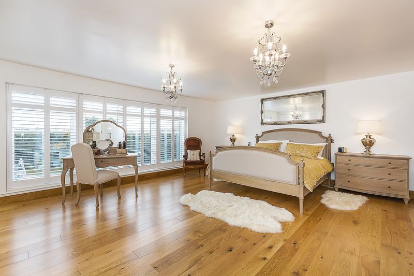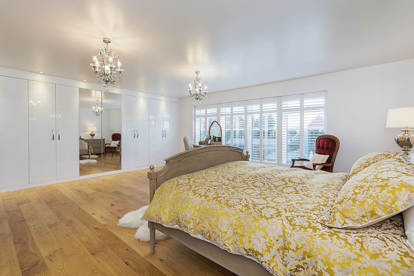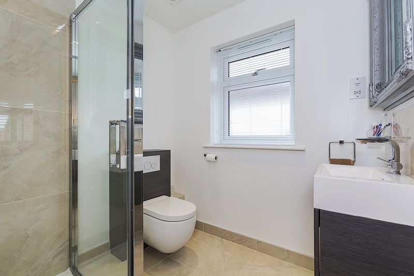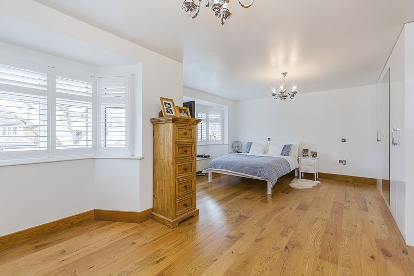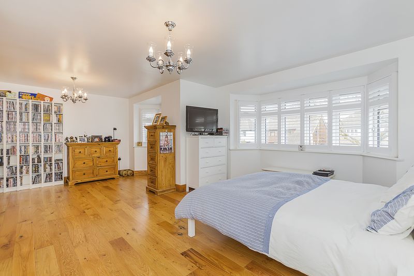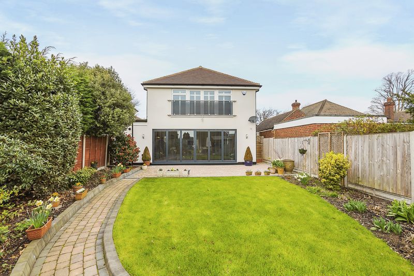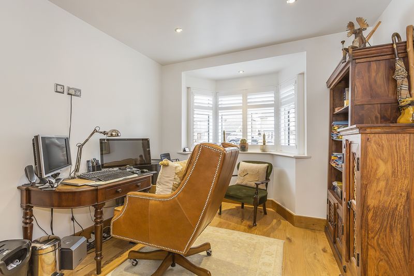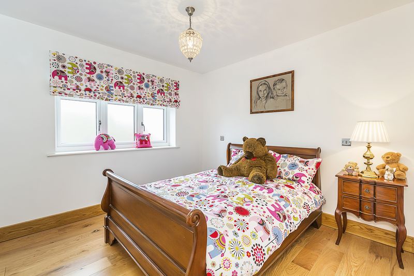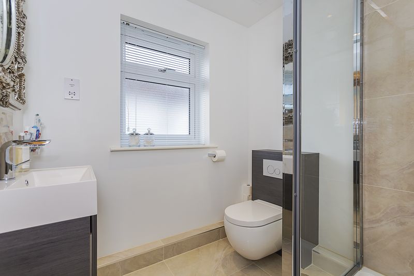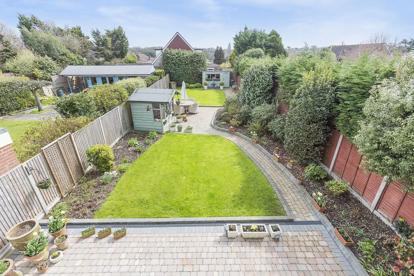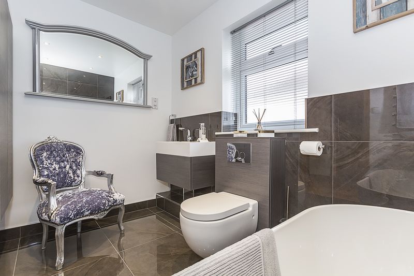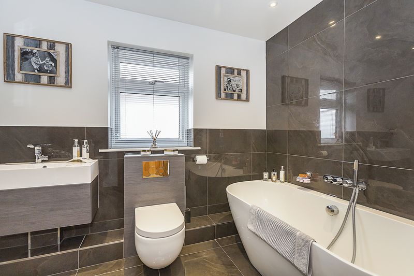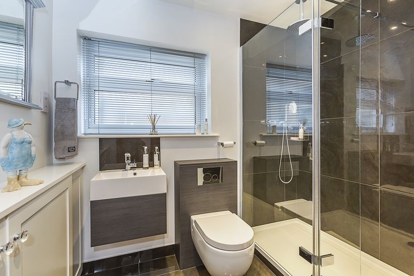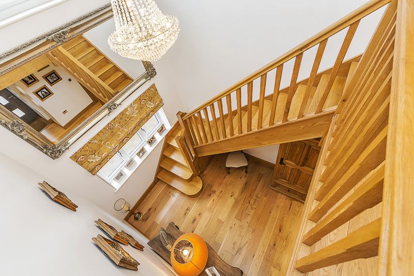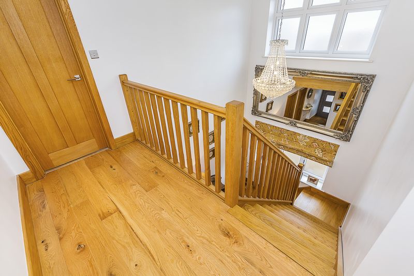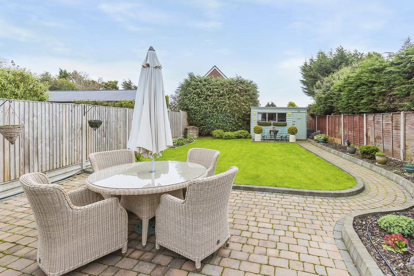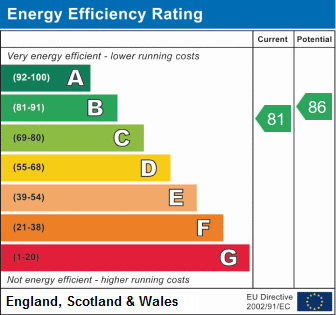Wansunt Road, Bexley Offers in the Region Of £1,075,000
Please enter your starting address in the form input below.
LOCATED IN A SOUGHT AFTER ROAD IN BEXLEY, OIEO £1,075,000.00 ***EXQUISITE LARGE 4 BEDROOM*** Immaculate recently refurbished to an amazingly high standard is this 4 bedroom 2716 sq ft house located in one of the most favoured roads in the area.
Harpers & Co is delighted to offer this immaculate 4 bedroom detached property in the favoured Wansunt Road decorated and refurbished to a very high and bespoke standard throughout. Offering 2 receptions, a study, bespoke high quality kitchen , large dining room, utility room and 4 double bedrooms.
Seeking offers in excess of £1,075,000 viewings are by appointment only through Sole Agents Harpers & Co on 01322 52425.
Entrance Hallway
9' 2'' x 22' 0'' (2.8m x 6.7m)
Feature aluminium tri-bolt door to side aspect. 16ft high vaulted ceiling. Double glazed frosted windows to side aspect. Solid oak dog leg staircase to first floor. Spotlighting. Engineered oak floor with under floor heating throughout.
Lounge
16' 0'' x 12' 0'' (4.88m x 3.66m)
Engineered oak flooring throughout, under floor heating. Double glazed bay window to front and double glazed windows to side aspect. Wooden plantation style shutter blinds. Spot lighting.
Reception
16' 1'' x 12' 1'' (4.90m x 3.68m)
Engineered oak flooring with under floor heating.Open plan to dining room. Double glazed frosted windows to side aspect. Spot lighting.
Dining Room
24' 0'' x 13' 1'' (7.32m x 4m)
Engineered oak floor with underfloor heating. Bi Fold doors to rear. Spot lighting. Multiple plug points throughout.
Kitchen
14' 5'' x 13' 5'' (4.4m x 4.1m)
Open plan to Dining Room. Modern German designed Hacker high quality gloss floor and wall mounted kitchen units with handle-less white soft close units with Copenhagen Gold exclusive granite work tops with splash back. Sink with chrome mixer tap. Commercial grade Smeg range cooker with Smeg stainless steel extractor. Smeg dishwasher. Wine fridge. Engineered oak flooring with under floor heating. Multiple plug points and Ethernet points.
Utility room
13' 1'' x 6' 3'' (4m x 1.9m)
Oak flooring with under floor heating. Double glazed window to rear aspect. Wall mounted Worcester Combi 30cdi Greenstar boiler. Space for washing machine. Industrial stainless steel sink and drainer unit with mixer taps.
Study/ bedroom 4
13' 3'' x 8' 6'' (4.04m x 2.6m)
Engineered Oak flooring throughout, double glazed bay window to front. Spot lighting. Under floor heating. Wooden shutter blinds, multiple plug points and Ethernet connection.
Bathroom
5' 3'' x 7' 10'' (1.6m x 2.4m)
Porcelain tiled floor throughout, double glazed frosted window to side, large shower cubicle with amazon ceiling mounted shower, low level designer WC, Vanity porcelain sink unit, integrated shaving point, polished stainless steel heated towel rail, under floor heating, spot lighting, extractor fan.
Landing
Engineered Oak flooring with underfloor heating. Access to loft - boarded with ladder & insulated. Power and light.
Bedroom 1
21' 2'' x 17' 10'' (6.44m x 5.44m)
Engineered oak flooring with under floor heating. Double glazed double door to rear aspect with Juliet balcony overlooking garden. Five built-in wardrobes. Walk in wardrobe. (0.9 x 3.2m) Shutter blinds. Multiple plug points throughout.
En-suite
Double glazed obscure window to side aspect. Enclosed WC. Vanity wash hand basin. Shaving point. Shower cubicle. Polished stainless steel heated towel rail. Porcelain tiled flooring. Underfloor heating. Spot lighting.
Bedroom 2
21' 0'' x 16' 5'' (6.4m x 5m)
Engineered Oak flooring. Two double glazed bay windows to front aspect. Built-in wardrobes. Wooden shutter blinds. The size of the bedroom does lend itself to be re-configured as two bedrooms if required.
En-suite
8' 10'' x 8' 10'' (2.7m x 2.7m)
Double glazed obscure window to side aspect. Enclosed WC. Vanity wash hand basin. Shower cubicle. Shaving point. Extractor fan. Polished steel heated towel rail. Porcelain tiled flooring with under floor heating.
Bedroom 3
10' 2'' x 10' 2'' (3.1m x 3.1m)
Engineered Oak flooring with under floor heating. Skirting, multiple plug points, double glazed obscure window to side aspect.
Family Bathroom
6' 7'' x 9' 6'' (2m x 2.9m)
Porcelain tiled flooring with under floor heating. Vanity wash hand basin. Low level designer WC. Feature modern bath with centred taps and shower attachment over. Polished stainless steel heated towel rail. Double glazed obscure window to side aspect. Bauhaus wall units. Spotlights, ceiling mounted extractor.
Garage
16' 5'' x 6' 11'' (5m x 2.1m)
Electric operated up and over door. Power and light. Multiple plug points 400 litre water storage.
Rear Garden
96' 9'' x 31' 10'' (29.50m x 9.7m)
Paved patio area, mainly laid to grass, variety of mature trees and shrubs, shed, pathway, automated water irrigation system.
Harpers & Co Special Remarks
No expense has been spared in the redevelopment of this exquisite 2716 sq ft house which has been decorated to an exceptionally and tasteful standard. This property is credit to the current owners and will provide a wonderful home in one of the areas most exclusive and favoured locations. Viewings by appointment only through Sole Agents Harper's & Co.
Click to enlarge
- STUNNING DETACHED 4 BEDROOM HOUSE
- HIGH SPEC LUXURY KITCHEN
- 2 RECEPTION ROOMS
- HIGH SPEC & MODERN THROUGHOUT
- OPEN PLAN KITCHEN DINER LIVING SPACE
- UNDERFLOOR HEATING THROUGHOUT
- FEATURE BI-FOLDING DOORS
- LUXURY OAK FURNISHINGS
- SOUGHT AFTER LOCATION
- DOUBLE GLAZING
- GAS CENTRAL HEATING
- RECENTLY EXTENDED
Bexley DA5 2DJ
Harpers & Co





