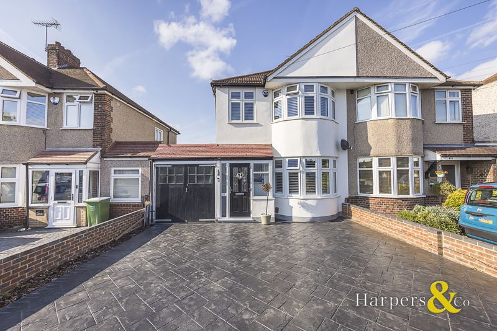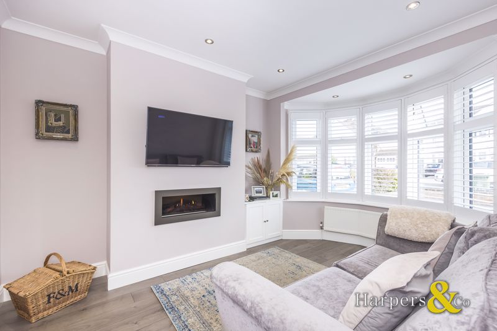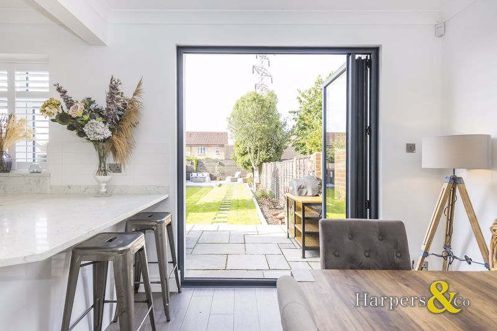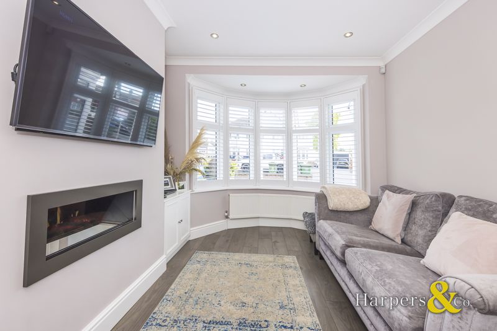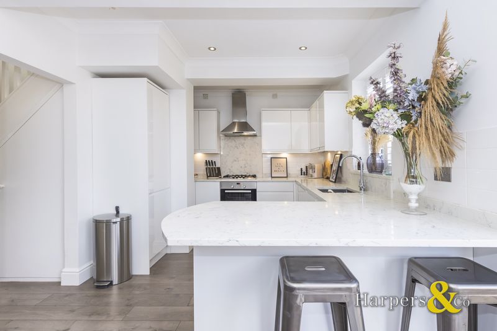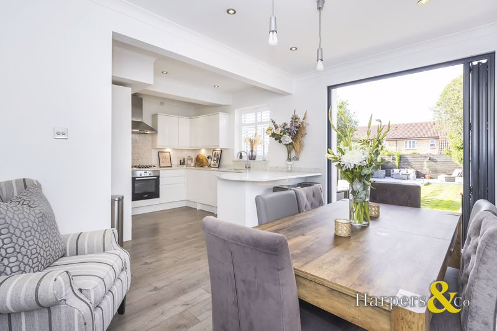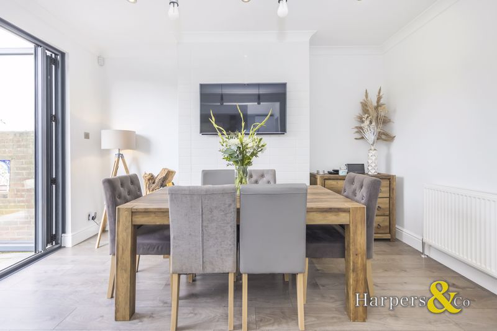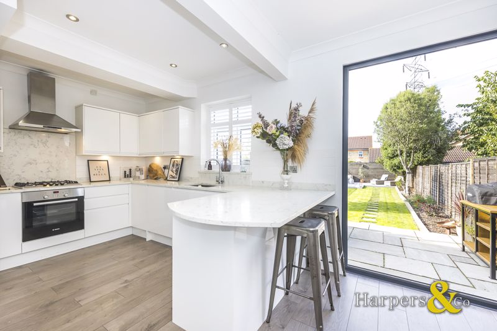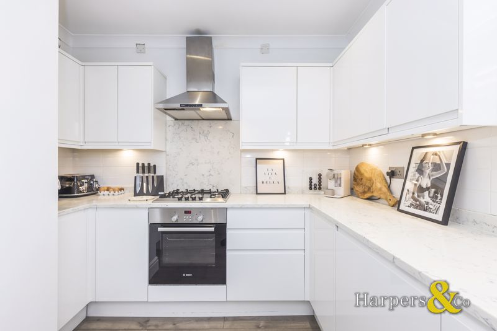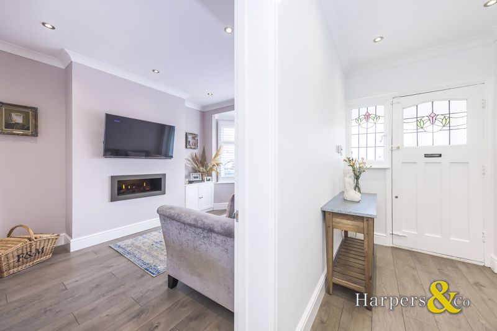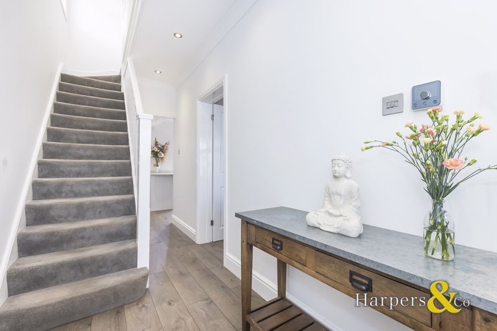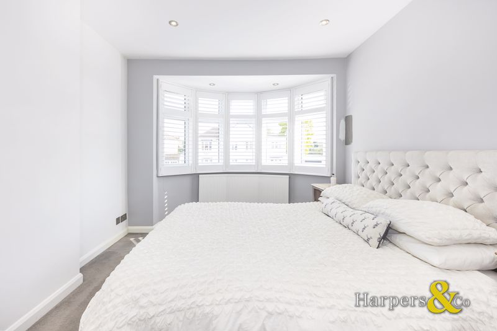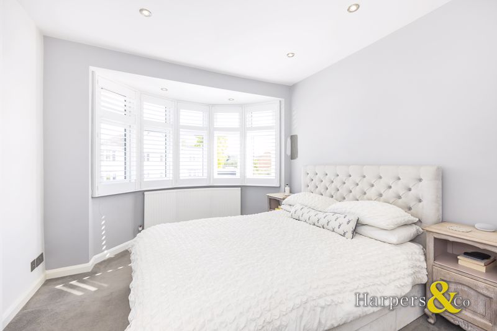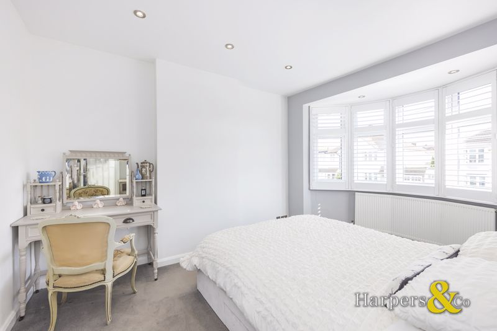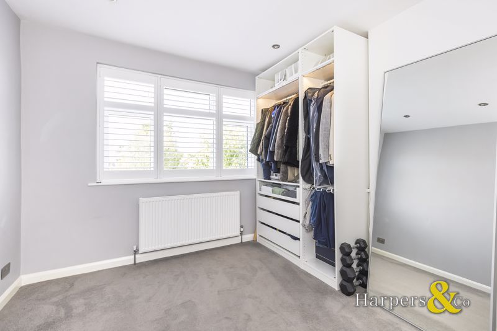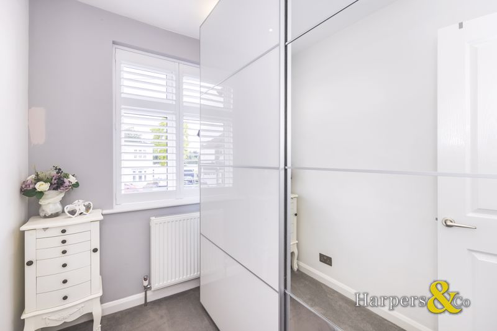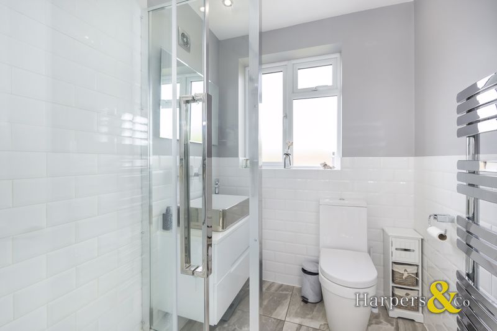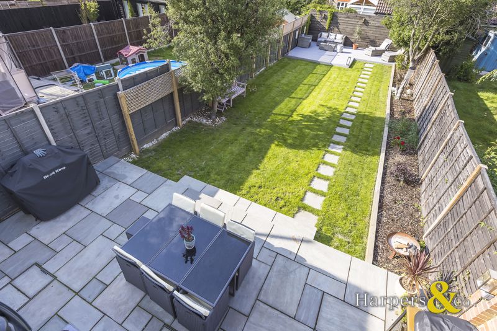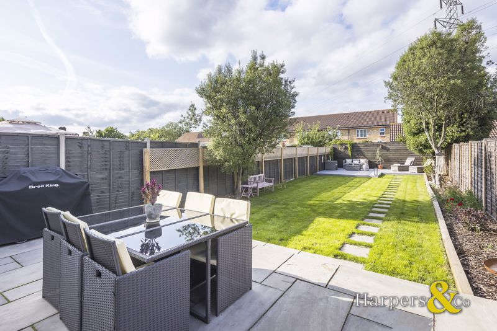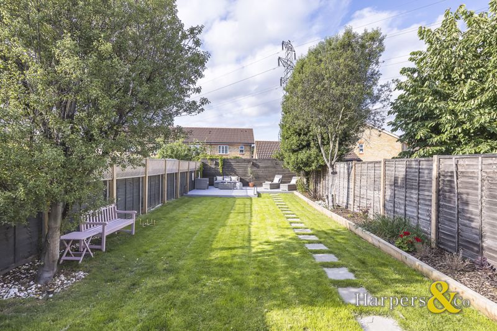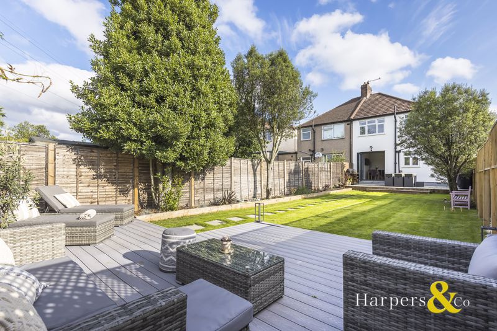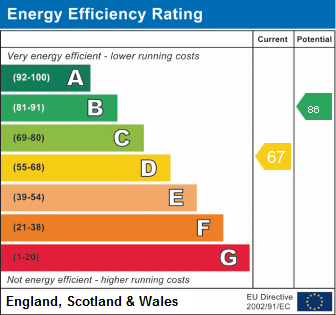Hurst Road, Bexley Guide Price £535,000
Please enter your starting address in the form input below.
NEW INSTRUCTION Guided £535,000 to £545,000
Immaculate and very well decorated large 3 bed semi detached on the favored Hurst Road in close proximity to some of the areas best schools and equidistant to Albany Park and Bexley Mainline station with fast trains to London Bridge and Charring Cross.
This immaculate property is a real credit to the current owners who have lovingly and lavishly created a stunning house that is elegant and impressive.
The ground floor comprises large hallway and front reception room then opening to an open plan kitchen and dining room with attractive views to the landscaped garden. The first floor comprises a luxury shower and bathroom and 2 double bedrooms followed by a slightly smaller 3rd bedroom, currently used as a walk in wardrobe or study.
We love this house and it is understated and elegant throughout and will really appeal to those wanting a luxury hoe with a great location.
Bexley Village is the heart of a buoyant local community and an attractive High Street ,maintaining much of its historical charm and patronised by individual sole traders and family-run businesses, pubs, restaurants. Bexley also has two of the borough’s grammars and most respected primary schools for families. Hall Place is Bexley Village's most notable attraction. This Grade 1 listed Tudor mansion hosts regular events, and has its own public gardens, wildlife sanctuary and café and neighbouring restaurant. Viewings by appointment only through Award Winning Agents Harpers and Co on 01322 524425.
Drive
32' 10'' x 36' 1'' (10m x 11m)
Newly laid Creteprint drive accommodating 2-3 vehicles.
Entrance Hallway
19' 8'' x 5' 11'' (6m x 1.8m)
Hardwood front door with stained glass leaded light inserts and Wood laminate flooring. Skirting, coving, spotlights to ceiling, multiple plug points. Under stair storage cupboards.
Reception Room
13' 7'' x 10' 4'' (4.13m x 3.15m)
Laminate flooring throughout, skirting, coving, spotlights to ceiling, large bay window with curved rad with TRV, wall mounted designer electric flame feature heater and wall mounted plasma TV storage cupboard and multiple plug points throughout.
Kitchen/Breakfast Room
20' 6'' x 13' 4'' (6.25m x 4.07m)
Oak effect laminate flooring throughout, skirting, coving, spotlights to ceiling, white designer wall and floor mounted kitchen units with under pelmet lighting, ceramic basin with chrome mixer taps, 4 ring has hob with electric oven and stainless steel extractor with quartz worktops throughout and Island and quartz flashback, UPVC window with attractive garden views.
Diner
20' 6'' x 13' 4'' (6.25m x 4.07m)
Open plan to kitchen with laminate flooring, tiled feature chimney breast with wall mount plasma TV, 1 radiator with TRV, multiple plug points, spotlights and 2 x pendant lights to ceiling.
First Floor Landing
11' 6'' x 6' 7'' (3.5m x 2m)
Fully carpeted throughout, side window with plantation shutters, multiple plug points and spotlight lights to ceiling.
Bedroom 1
13' 10'' x 10' 0'' (4.22m x 3.05m)
Fully carpeted throughout, skirting, coving, rad with TRV, large bay window with attractive front garden views, rad with TRV, multiple plug points, spotlights to ceiling, Venetian blinds.
Bedroom 2
12' 4'' x 10' 0'' (3.77m x 3.05m)
Fully carpeted throughout, skirting, coving, rad with TRV, window with attractive rear garden views, multiple plug points, spotlights to ceiling, Venetian blinds and built in wardrobes.
Bedroom 3
7' 9'' x 5' 11'' (2.35m x 1.81m)
Fully carpeted throughout, skirting, coving, rad with TRV, window with attractive front garden views, multiple plug points, spotlights to ceiling, Venetian blinds and built in sliding wardrobes.
Family Bathroom
7' 9'' x 8' 4'' (2.35m x 2.55m)
Wood effect tiled porcelain floor, part tiled walls, chrome designer towel rad, low level WC with push rod waste, vanity unit with designer porcelain and chrome designed basin with chrome mixer taps and wall mounted mirror, corner glass shower enclosure with rain forest shower.
Rear Garden
72' 2'' x 24' 11'' (22m x 7.60m)
Sandstone paved patio area with BBQ and garden then mainly laid to grass with paved and landscaped seating area. with electric to rear of garden. Mature shrubs and trees and attractive borders.
Harpers & Co Special remarks
We love this house and feel it is possibly one of the best semis to come on to the market this summer. The elegant decor and bright airy interior is testament to the excellent tastes of the owners. This house has huge scope for extension both by side elevation and loft and is excellent for schools and transport links. View today through Harpers and Co.
Garage
16' 11'' x 7' 7'' (5.15m x 2.30m)
Concrete floor, shelving and storage and multiple plug points.
Click to enlarge
- IMMACULATE EXTENDED 3 BED SEMI
- MODERN KITCHEN WITH BI FOLD DOORS
- DOUBLE BEDROOMS
- HIGH SPECIFICATION
- OPEN PLAN KITCHEN AND DINER
- SEPARATE RECEPTION ROOM
- LARGE LANDSCAPED GARDEN
- FULL GAS CENTRAL HEATING
- NEWLY PAVED DRIVE
- EXCELLENT SCHOOL CATCHMENT
- WALKING DISTANCE TO ALBANY PARK & BEXLEY STATION
Bexley DA5 3LG
Harpers & Co





