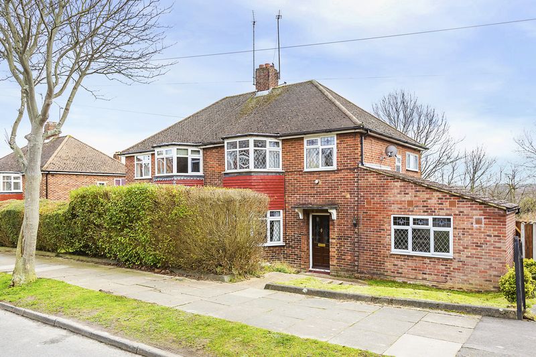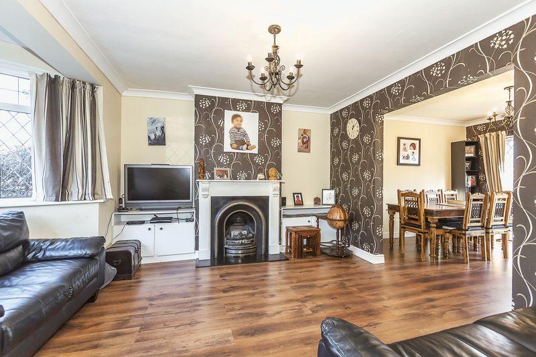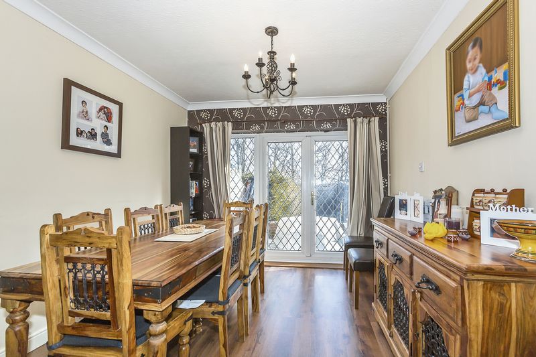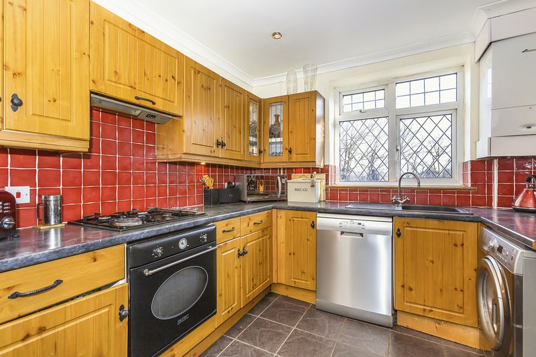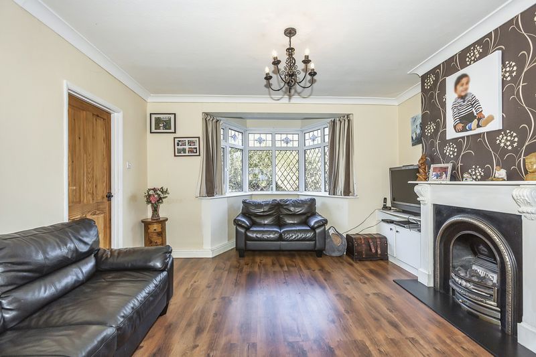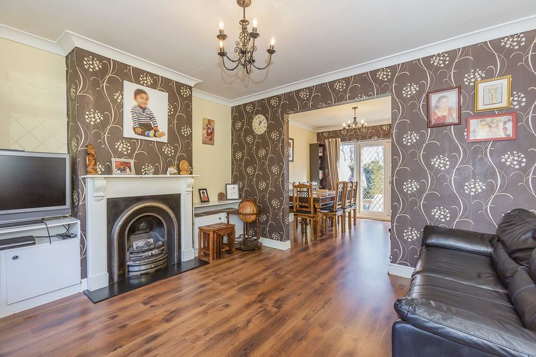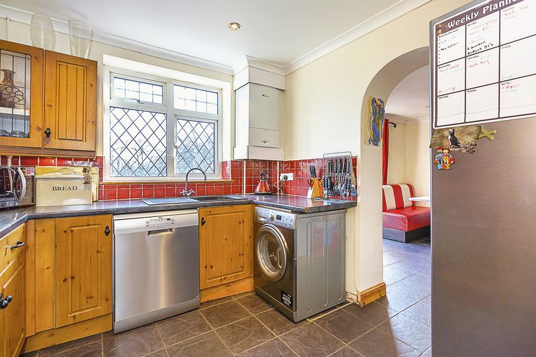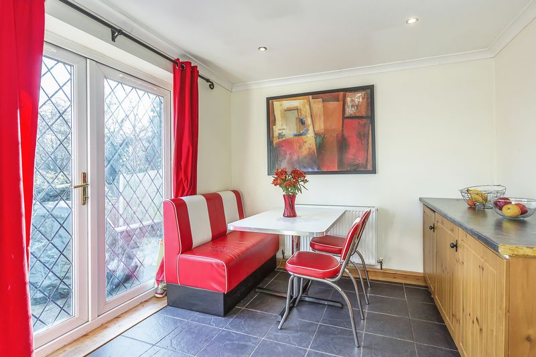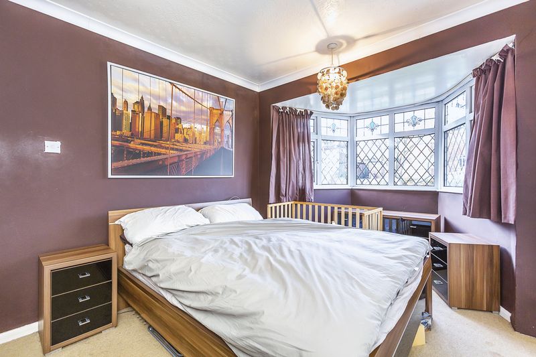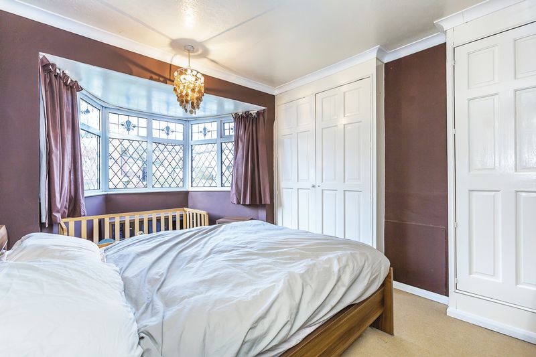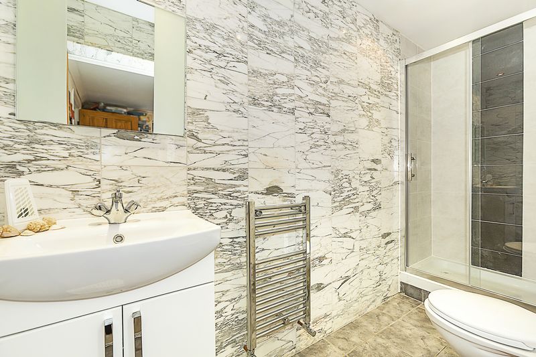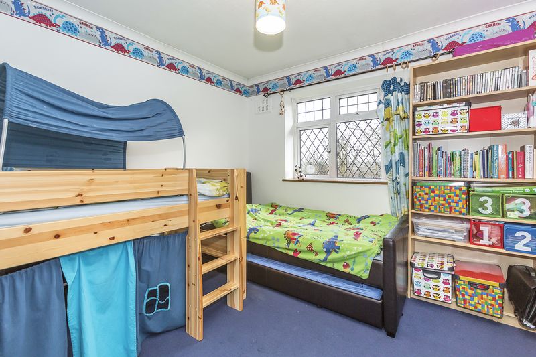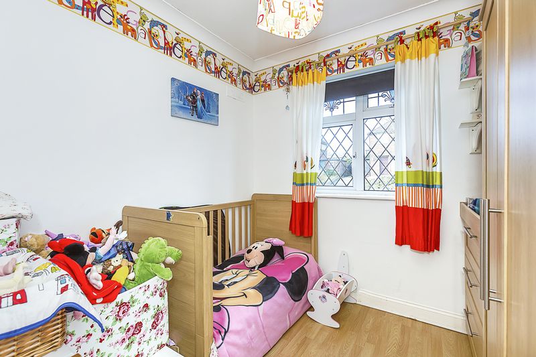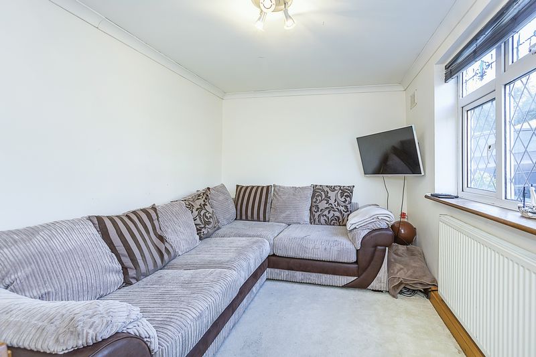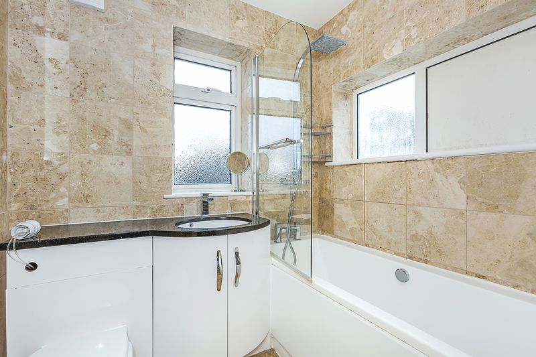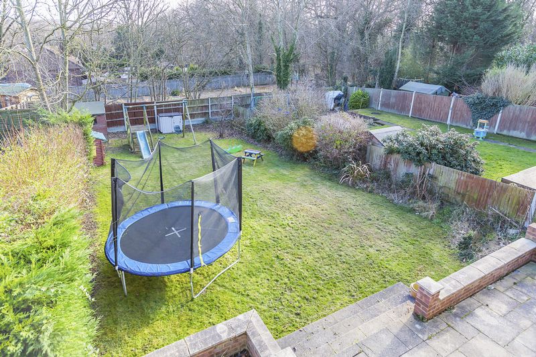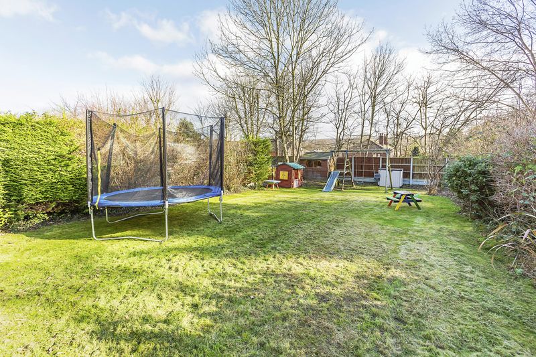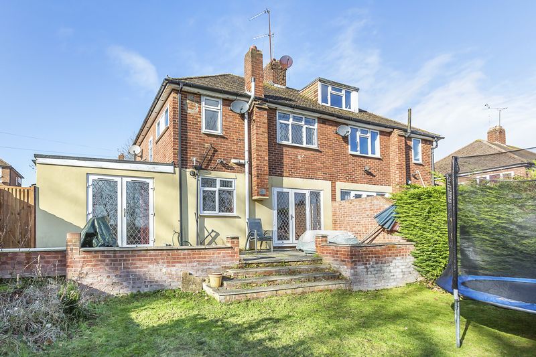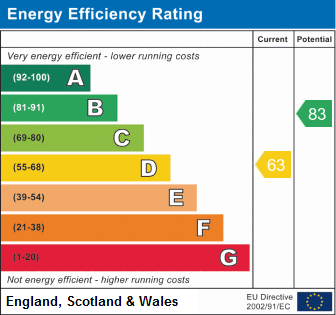Maylands Drive, Sidcup Guide Price £450,000
Please enter your starting address in the form input below.
NEW INSTRUCTION Guided £450,000.00 TO £465,000.00 Large 4 bed /2 bathroom Semi detached in secluded and favoured location close to Albany Park Mainline Station with fast trains to London and good school catchment. Huge scope for large extension. STPP
Harpers & Co are delighted to offer this large and characterful semi detached house that has massive scope for extending further (stpp). On the ground floor there is a an open plan reception and dining room, a well sized kitchen and separate breakfast room and an additional bedroom /lounge/playroom if required with its own separate shower room.
The first floor comprises three good sized bedrooms and a fully tiled attractive designer styled bathroom. Externally, the house benefits from a well sized garden and patio that is ideal for entertaining or for children, as it is secluded with good views.
This is a happy family home which has scope to extend and already provides good space for a family or those wanting a convenient location with a popular mainline train station in very close proximity.
View through Sole Agents Harpers & Co on 01322 524425
Entrance Hallway
11' 2'' x 6' 3'' (3.4m x 1.9m)
Hardwood door with stained glass inserts, Oak effect laminate flooring throughout, 1 x radiator, multiple plug points, pendant light to ceiling, smoke alarm, wall mounted thermostat.
Reception/Lounge
11' 2'' x 13' 1'' (3.4m x 4.0m)
Bay window with leaded light and stained glass inserts, attractive gas fire place with hearth, multiple plug points throughout, pendant light to ceiling, skirting, coving.
Dining Room
10' 10'' x 10' 2'' (3.3m x 3.1m)
Oak effect laminate throughout , French UPVC doors leading to patio with leaded light inserts, skirting, coving, multiple plug points, pendant light to ceiling.
Kitchen
11' 2'' x 9' 2'' (3.4m x 2.8m)
Fully tiled floor, grey marble effect worktop, shaker style kitchen wall and floor mounted units with glass inserts, 4 ring SMEG gas hob, electric oven, spotlights to ceiling, ceramic basin with chrome mixer taps, Worcester Combi boiler, (all appliances untested). Multiple plug points, UPVC window with attractive garden views.
Breakfast Room
10' 6'' x 9' 6'' (3.2m x 2.9m)
Fully tiled floor, storage unit with grey marble effect worktop, multiple plug points throughout, 1 x radiator with TRV, spotlights to ceiling, skirting, coving, curtain and rails, French doors with leaded light inserts, lead to large paved patio.
Bedroom 4/Reception 2
8' 10'' x 12' 10'' (2.7m x 3.9m)
Fully carpeted throughout, skirting, coving, spotlights to ceiling, 1 x radiator with TRV, UPVC windows with leaded light inserts, with front garden views.
Master Bedroom
15' 5'' x 9' 10'' (4.7m x 3.0m)
Fully carpeted throughout, pendant light ceiling, skirting, coving, multiple plug points, bay window, inbuilt wardrobes. Attractive front garden views.
Shower Room
10' 2'' x 4' 3'' (3.1m x 1.3m)
Fully tiled with white and grey marble tiles throughout, spotlights to ceiling, ceiling mounted extractor, low level WC with push rod waste, Large shower with glass enclosure with power shower attachment, low level porcelain basin with chrome mixer taps, chrome towel rail, fully marble tiled floor.
Bedroom 2
11' 6'' x 11' 2'' (3.5m x 3.4m)
Fully carpeted throughout, skirting, coving, multiple plug points, curtain rail, UPVC window with leaded light inserts with attractive garden views, store cupboard, 1 x radiator.
Bedroom 3
9' 10'' x 8' 6'' (3m x 2.6m)
Beech effect laminate flooring, skirting, coving, 1 x radiator, UPVC window with leaded light inserts, multiple plug points.
Family Bathroom
6' 7'' x 7' 3'' (2.0m x 2.2m)
Fully tiled throughout with marble tiles (floor and walls), white panelled bath with glass shower enclosure and chrome mixer taps and rain forest shower head, white gloss vanity unit with porcelain basin and integrated low level WX with push rod waste, wall mounted LED mirror, extractor fan, 2 x UPVC windows with opaque glass.
Rear Garden
80' 0'' x 27' 0'' (24.37m x 8.22m)
Large paved patio area, external PIR security lights, ballustrade and large garden mainly laid to grass with borders and selection of mature plants and trees. This garden is not overlooked and provides excellent and functional space.
Click to enlarge
- LARGE 4 BED SEMI
- GOOD LOCATION CLOSE TO MAINLINE TRAIN STATION
- 2 LUXUROUS BATHROOMS
- OPEN PLAN LOUNGE & DINING ROOM
- SEPARATE BREAKFAST ROOM
- SCOPE TO EXTEND
- SECLUDED LOCATION
- FULL GAS CENTRAL HEATING
- DOUBLE GLAZED THROUGHOUT
Sidcup DA14 4RN





