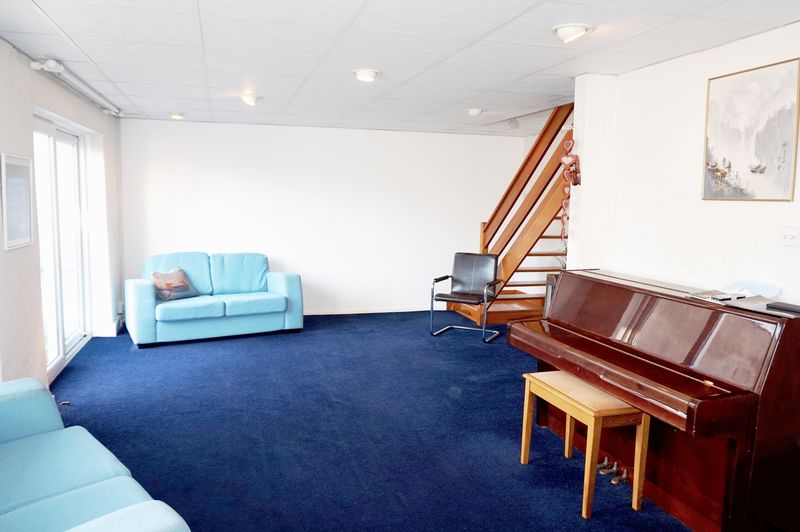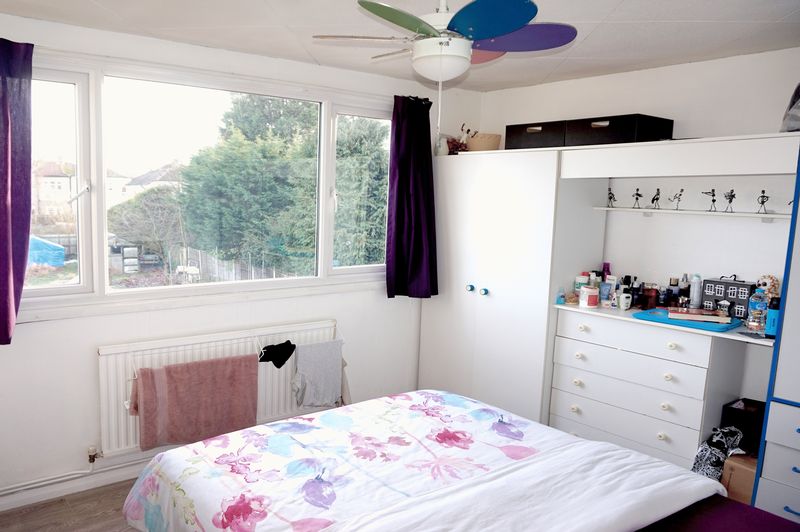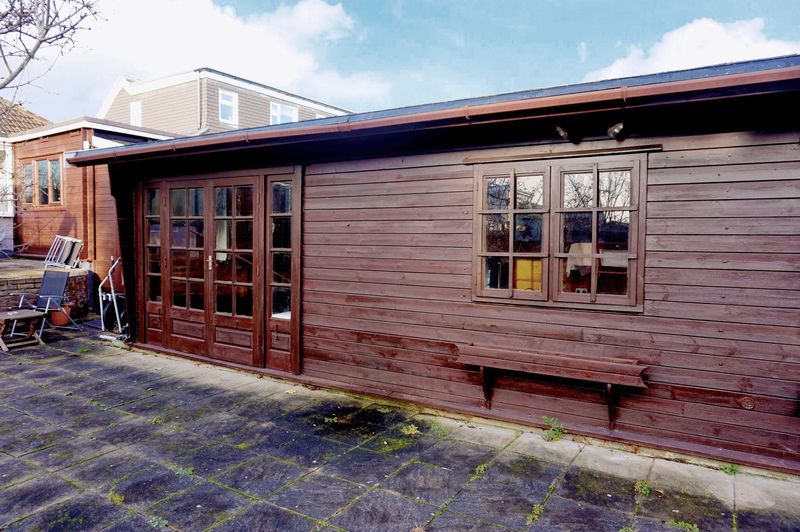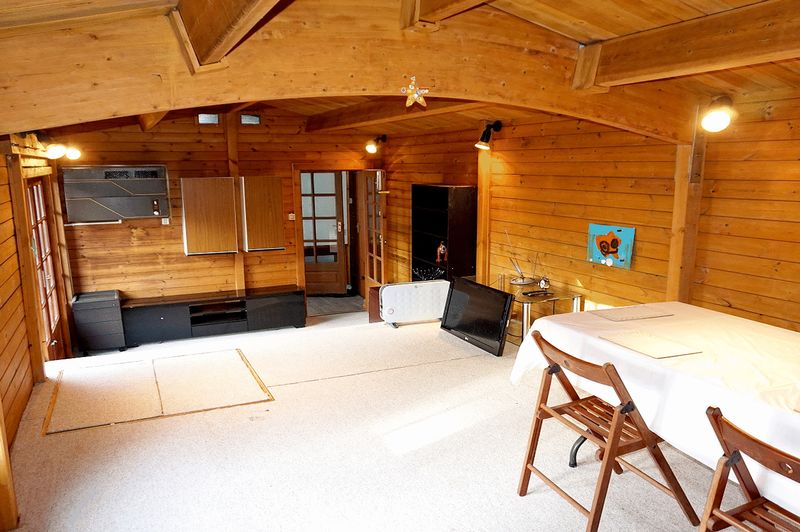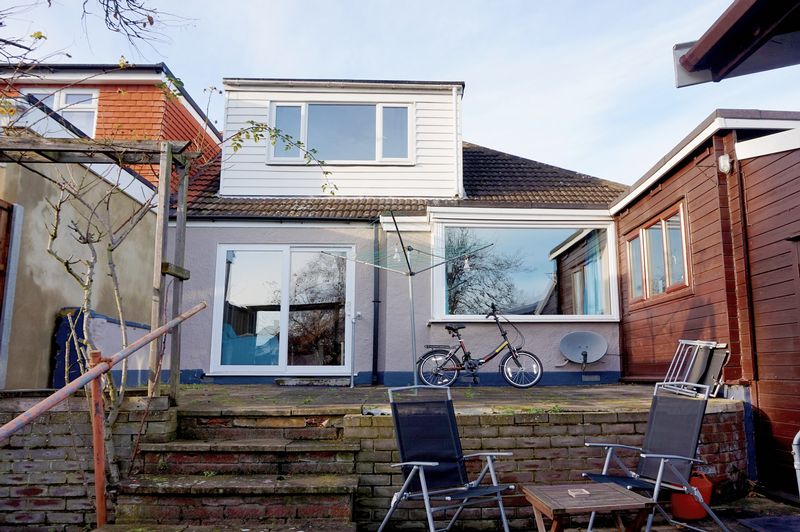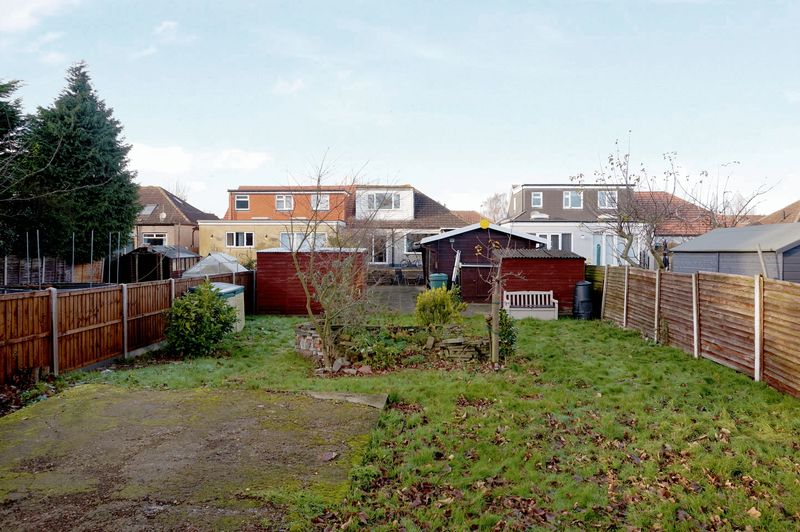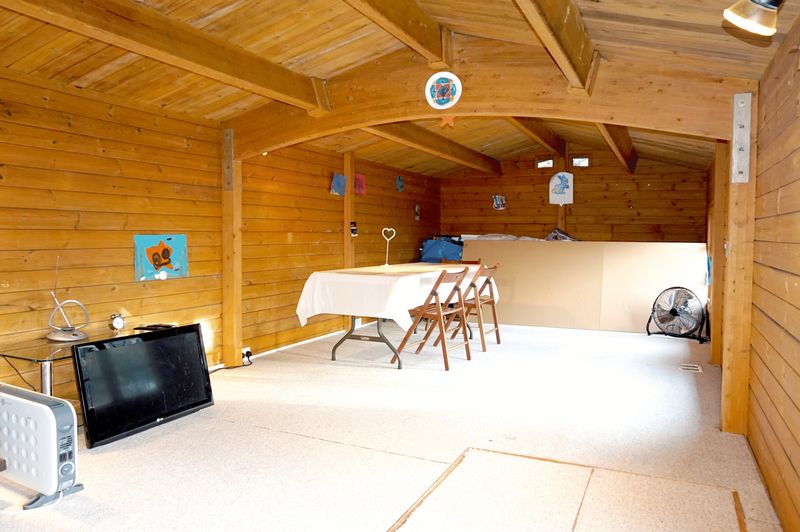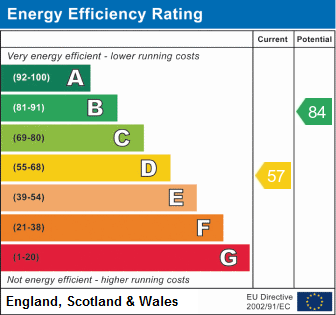Woodlands Avenue, Sidcup Asking Price £425,000
Please enter your starting address in the form input below.
NEW INSTRUCTION £425,000 ***CHAIN FREE***4 Bedroom extended bungalow sitting on large plot with massive scope for further extension and improvement.
We offer this lovely and cherished family home that is well located in the popular Woodlands Avenue. This bungalow occupies a large plot and has been extended with a dormer to provide additional bedrooms making it a 4 bedroom house and boasts a 150 ft garden with large outhouse and rear vehicular access and hard-standing.
We urge viewings on this property as it has massive scope to extend with ground floor extension and to the rear. Several of the houses in the immediate vicinity have taken advantage of the large gardens and have utilised this valuable and rarely available space.
Call today to view through Sole Agents Harpers and Co on 01322 524425.
Entrance Porch
UPVC double glazed door, carpet.
Entrance hall
14' 7'' x 4' 0'' (4.44m x 1.22m)
Carpet, pendant light to ceiling, storage cupboard, radiator.
Reception
21' 9'' x 12' 7'' (6.63m x 3.84m)
Double glazed bay window to rear, double glazed patio doors to rear garden, spotlights to ceiling, carpet, radiator, multiple power points, sliding doors to paved patio with attractive garden views.
Kitchen
24' 11'' x 6' 11'' (7.59m x 2.11m)
Double glazed frosted window to side, range of fitted wall and base units with work surface over, sink unit, space for fridge freezer, oven and dishwasher, vinyl flooring, part tiled walls, multiple power points.
Bedroom 1
38' 5'' x 10' 9'' (11.7m x 3.28m)
Double glazed window to front, part carpet, part vinyl flooring, pendant light to ceiling, radiator, storage cupboard, low level WC, vanity wash hand basin, multiple power points.
Bedroom 2
13' 1'' x 10' 11'' (3.99m x 3.33m)
Double glazed window to front, carpet, radiator, pendant light to ceiling, fitted wardrobe, multiple power points.
Bathroom
7' 9'' x 5' 11'' (2.36m x 1.80m)
Double glazed frosted window to side, vinyl flooring, low level WC, wash hand basin, panelled bath with shower attachment, radiator.
Cloakroom
5' 7'' x 2' 2'' (1.70m x 0.66m)
Double glazed frosted window to side, tiled flooring, low level WC.
Landing
Access to loft.
Bedroom 3
11' 11'' x 10' 7'' (3.63m x 3.23m)
Double glazed window to front, vinyl flooring, pendant light to ceiling, radiator, fitted wardrobe.
Bedroom 4
11' 10'' x 9' 3'' (3.61m x 2.82m)
Double glazed window to rear, vinyl flooring, pendant light to ceiling, radiator, fitted wardrobe.
Games Room
29' 0'' x 10' 11'' (8.84m x 3.33m)
Large Wood outbuilding, wooden door to garden, carpet, multiple power points open plan providing a fantastic open plan space. Windows to the sides and multiple power points. Ideal Hobby room or play room or home office.
Rear Garden
150' 0'' x 38' 0'' (45.69m x 11.57m)
Mainly laid to lawn with trees and shrubs, patio area, outside security light, two storage sheds, rear access. Raised beds and a variety of mature trees and plants. Rear gate to access road with stream.
Front garden
Paved with off street parking to front for 2 vehicles. Side access.
Harpers & Co Special Remarks
This cherished and loved family home offers huge scope for improvement and extensions. Offering excellent space and a large garden we urge viewings to this rarely available home in a favoured location that would make a good purchase for those seeking a happy home.
Click to enlarge
- 4 DOUBLE BEDROOM SEMI DETACHED BUNGALOW
- ADDITIONAL GAMES ROOMS / OUTBUILDING
- DORMA LOFT EXTENSION
- LARGE RECEPTION ROOM
- DOUBLE GLAZING & GAS CENTRAL HEATING
- DRIVEWAY TO FRONT
- APPROX 135' REAR GARDEN
- SOUGHT AFTER LOCATION
- HIGHLY RECOMMENDED
Sidcup DA15 8HA







