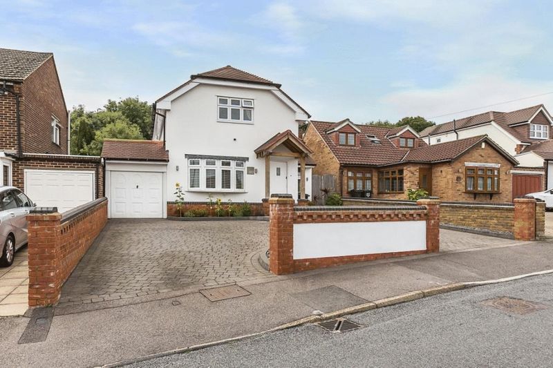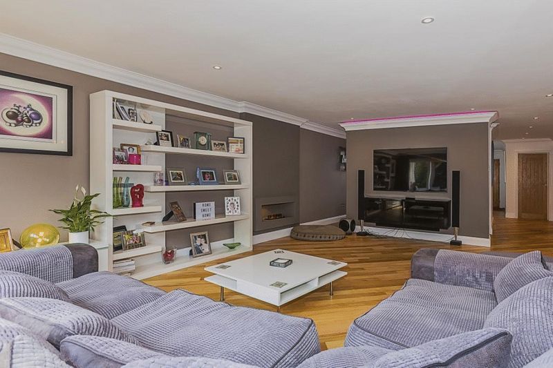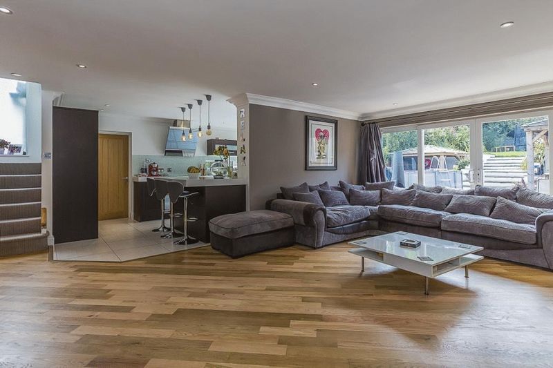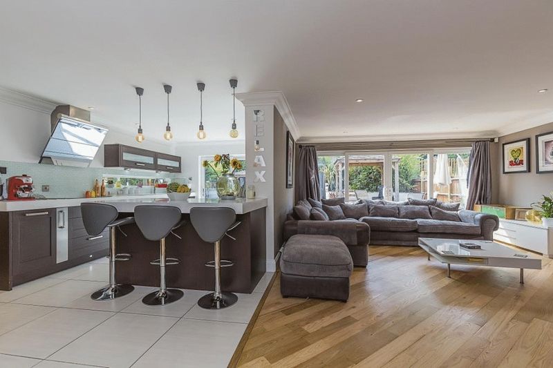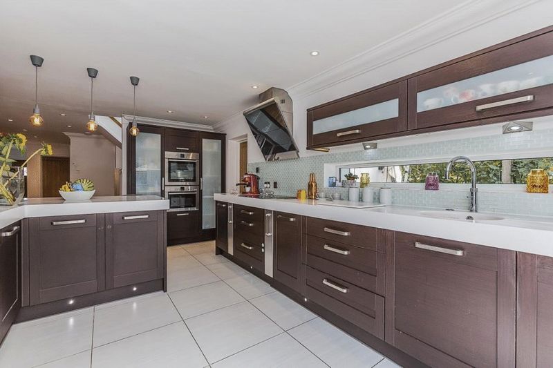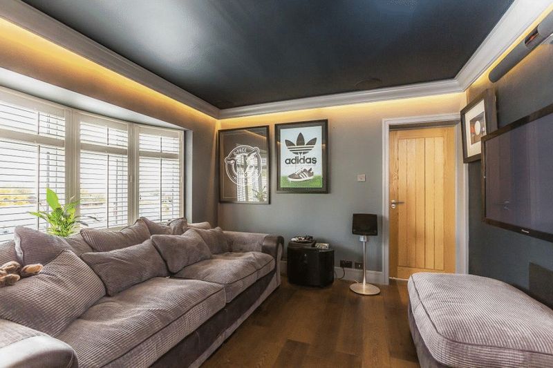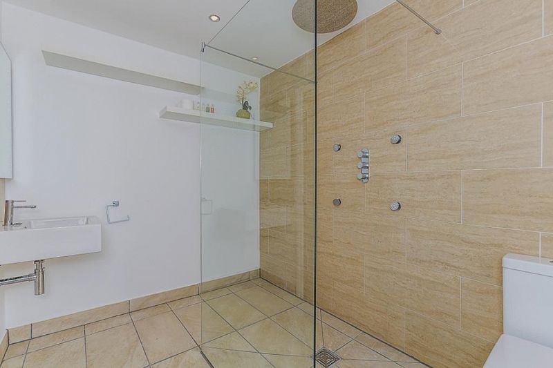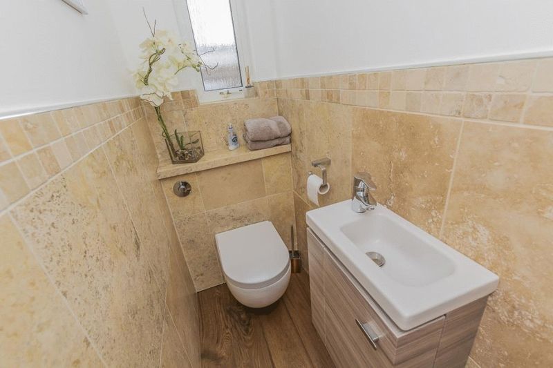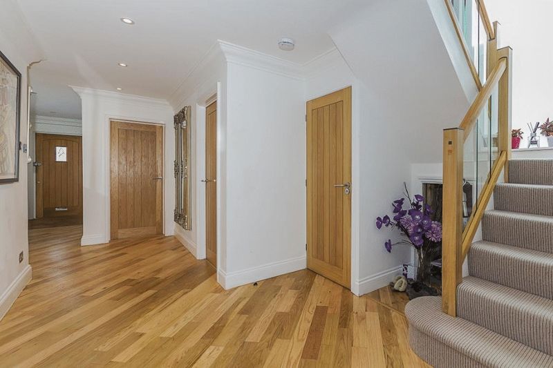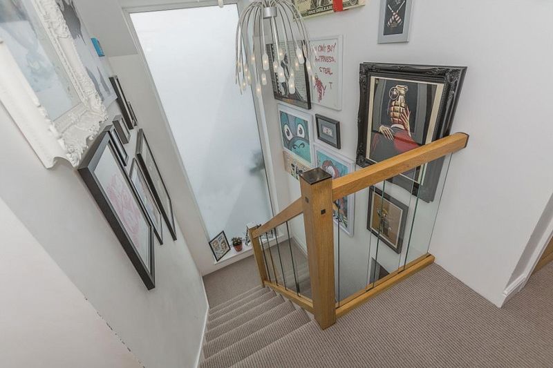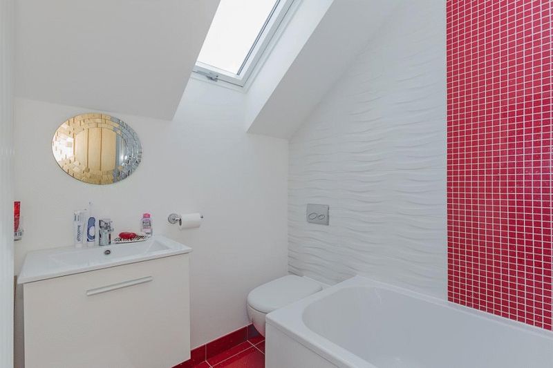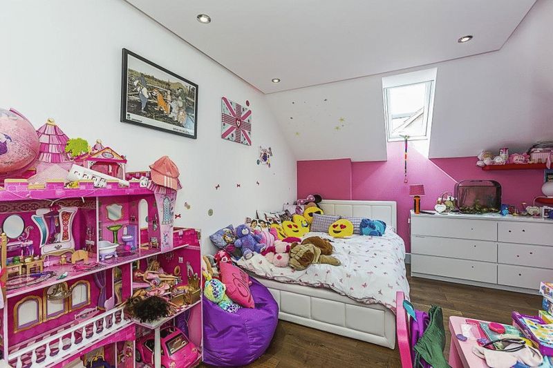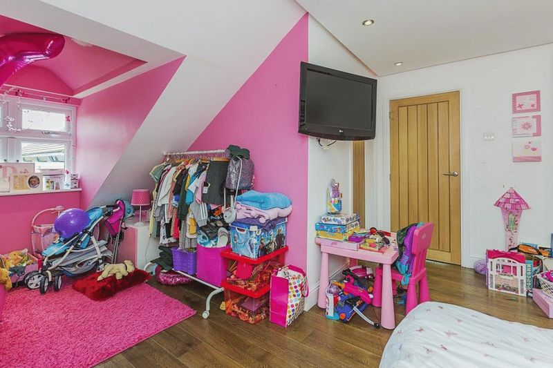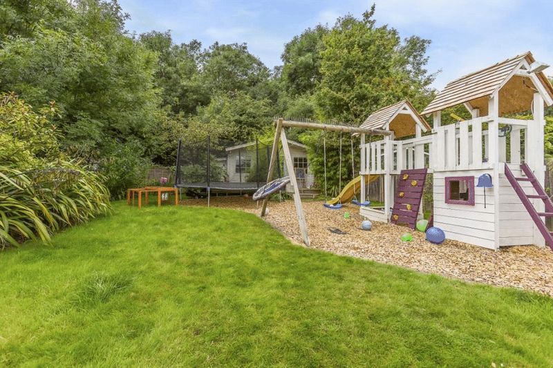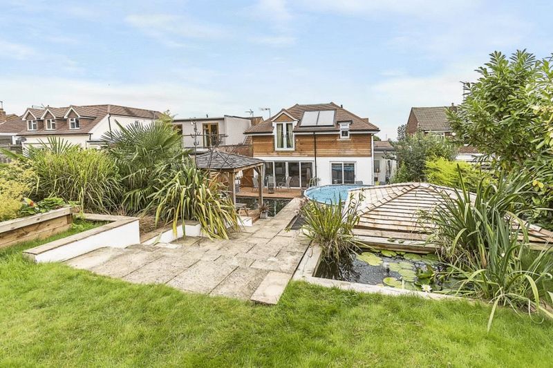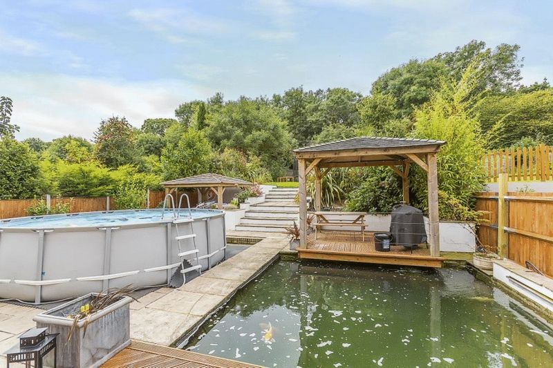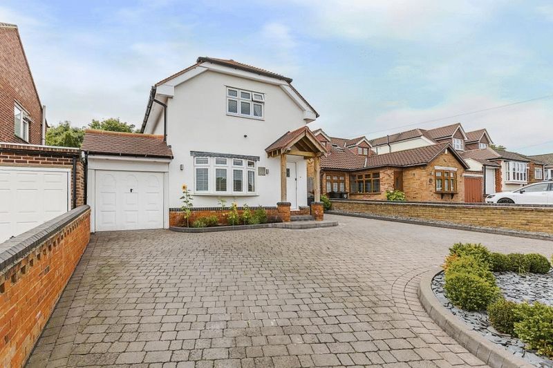Summerhouse Drive, Dartford Guide Price £850,000
Please enter your starting address in the form input below.
NEW INSTRUCTION! RARE TO MARKET DISTINCTIVE PROPERTY IN A SUPERB LOCATION! An Immaculate & Spacious High Tech and High Spec 4/5 Bedroom Detached Family Home which is being offered to the market with a Guide Price of £850,000.
This GORGEOUS DETACHED property with a private paved driveway comes with a plethora of features designed to amuse and entertain both grown ups and children alike. A few examples include a TV Room complete with built in Cinema Sound System, a Sauna, a Children's Play Area in the rear garden with wood chip surround, a Koi fish pond, remote control LED light systems in some of the rooms, and even a jacuzzi bath in the en-suite to the Master Bedroom. This magnificent house comes with solid oak wood floors on the ground floor living areas complete with under floor heating and to top it all has a stylish staircase leading up to the sleeping accommodation on the first floor.
Step through the front door into the spacious hallway and you are met with elegance and style. The TV Room/Bedroom, Study and Guest Cloakroom are to the left; the Dining Room is to the right, and the sizeable Open Plan Reception and superb modern contemporary Kitchen is to the rear of this beautiful house. Sliding doors lead to the magnificent landscaped garden with decked area, fish pond, children's play area, summer house with sauna, and south facing lawn to relax in whilst gazing at the children enjoying themselves.
All three Double Bedrooms on the First Floor of this family home come with en-suite bathrooms to ensure daily ablutions runs smoothly especially on busy school mornings.
The owners of this unique and wonderful house are to be commended for loving putting together this first rate family home with flair and style.
Harpers & Co HIGHLY RECOMMEND EARLY VIEWING WHICH IS BY APPOINTMENT ONLY by calling 01322 524 425.
Entrance Hall
Hardwood front door to front. Double glazed windows to side with fitted shutter blinds. Solid oak wood flooring throughout. Under floor heating. Coved ceiling. Spotlights. Skirting.
TV room
11' 10'' x 10' 6'' (3.60m x 3.20m)
Double glazed window to front with fitted shutter blinds. Coved ceiling. Solid oak wood flooring. Under floor heating. Remote control LED colour changing lighting around ceiling. Fitted speakers in ceiling. Skirting. Door to shower room.
Shower room
Large full length frosted window to rear. Spotlights. Low level WC. Chrome shower attachment and full length glass shower screen. Wall mounted sink unit with chrome fixture and fixings and mirror. Wall mounted radiator. Porcelain tiled flooring. Part tiled walls.
Study
8' 6'' x 8' 6'' (2.60m x 2.60m)
Frosted double glazed window to side. Spotlights. Fitted speaker in ceiling. Coved ceiling. Skirting. Solid oak wood flooring. Under floor heating.
WC
Frosted window to side. Spotlights. Solid oak wood flooring. Low level WC. Vanity wash hand basin. Part tiled walls.
Dining room
11' 6'' x 11' 6'' (3.50m x 3.50m)
Double glazed window to front with fitted shutter blinds. Coved ceiling. Solid oak wood flooring. Under floor heating. Spotlights. Skirting.
Reception room
20' 7'' x 15' 0'' (6.27m x 4.56m)
Double glazed French doors to rear garden. Spotlights. Coved ceiling. Solid oak wood flooring. Remote control LED colour changing lighting.
Kitchen
18' 3'' x 10' 5'' (5.56m x 3.17m)
Double glazed doors to rear garden. Double glazed window to side. Spotlights. Tiled flooring. Range of designer dark wood fitted wall and base units with granite work surfaces over. Inset sink with chrome taps. Built in Bosch oven, grill and microwave oven. Neff electric hob with designer Smeg extractor. Space for American fridge freezer with built in wine race and larder units around. Integrated dishwasher. Breakfast bar with 4 downlights. Under skirting spot lights. Tiled splashback.
Utility room
8' 2'' x 5' 6'' (2.50m x 1.67m)
UPVC double glazed door to rear. Double glazed frosted window to front. Wall and base units with work surfaces over. Stainless steel sink unit. Plumbed for washing machine, tumble dryer and fridge. Part tiled walls. Tiled flooring.
Landing
spotlights. Access to loft. Fully carpeted. Large full length frosted window. Understairs storage. Wood and glass banister. Spotlights in skirting. Two large storage cupboard housing boiler.
Master Bedroom
16' 9'' x 12' 10'' (5.10m x 3.90m)
Double glazed door to garden view. Spotlights. Wood effect flooring. Built in wardrobes. Wall mounted radiator. Dressing room area: Double glazed window to rear. Wood laminate flooring.
Ensuite
Two skylights. Low level WC. Large jacuzzi bath. Wet room shower. Bowl sink unit with built in cupboard. Wall mounted television. Tiled flooring. Part tiled walls. Sensor lights. Large spiral heated towel rail.
Bedroom 2
56' 1'' x 43' 0'' (17.1m x 13.1m)
Double glazed window to front. Spotlights. Wood effect flooring. Fitted part mirrored wardrobes. Skirting. Wall mounted radiator. Remote control LED colour changing lighting.
Ensuite
Skylight. Spotlights. Low level WC. Wash hand basin with cupboard under. P shaped bath with shower attachment over and glass shower screen. Wall mounted radiator. Granite tiled flooring. Part tiled walls.
Bedroom 3
54' 2'' x 45' 7'' (16.5m x 13.9m)
Double glazed window front. Skylight. Spotlights. Wood effect flooring. Wall mounted radiator. Remote control LED colour changing lighting.
Ensuite
Skylight. Low level WC. Wash hand basin with cupboard under. P shaped bath with shower attachement over and glass shower screen. Wall mounted radiator. Tiled flooring. Part tiled walls.
Rear Garden
98' 5'' x 37' 5'' (30.00m x 11.40m)
Decked area to inset Koi pond. Gazebo and decking area with seating and BBQ area. Patio area. Steps leading to childrens chip wood play area. Laid to lawn. Outside lighting. Tap. Mature trees and shrubs. Summerhouse with electric. Sauna and seating area. Currently used as gym and space for pool table.
Driveway to front
Paved in and out driveway for 3/4 cars. Gated side access with further gate to rear garden. Shingled borders. Flower bed. Garage used as storage.
Click to enlarge
- IMMACULATE & SPACIOUS 4/5 BEDROOM DETACHED HOUSE
- HIGH SPEC & MODERN THROUGHOUT
- UNDER FLOOR HEATING TO GROUND FLOOR
- TV ROOM WITH BUILT IN CINEMA SOUND SYSTEM
- GROUND FLOOR SHOWER ROOM
- GROUND FLOOR GUEST CLOAKROOM
- STUDY / BEDROOM 5
- HIGH SPEC FITTED KITCHEN WITH DESIGNER SMEG EXTRACTOR
- UTILITY ROOM
- MASTER BED WITH DRESSING AREA & ENSUITE
- ENSUITE TO BEDROOM 2
- ENSUITE TO BEDROOM 3
- STUNNING REAR GARDEN WITH CHIP WOOD CHILDRENS PLAY AREA
- SUMMERHOUSE WITH SAUNA
- GREAT LOCATION
- EARLY VIEWING HIGHLY RECOMMENDED
Dartford DA2 7PD





