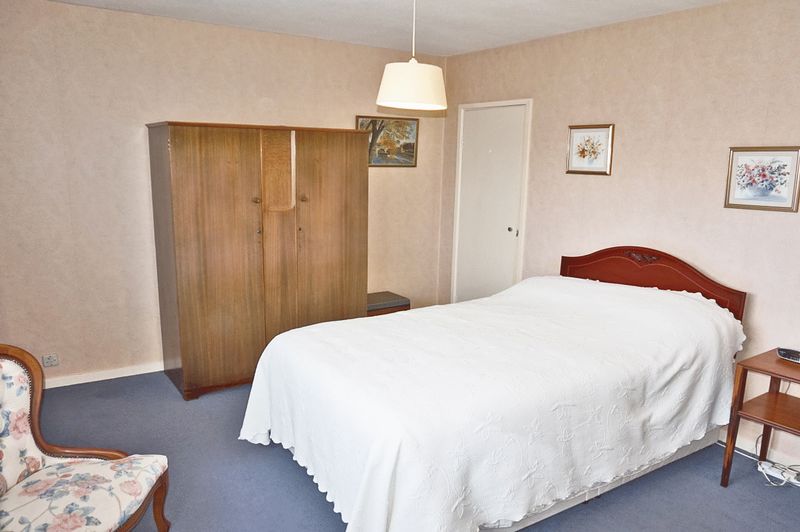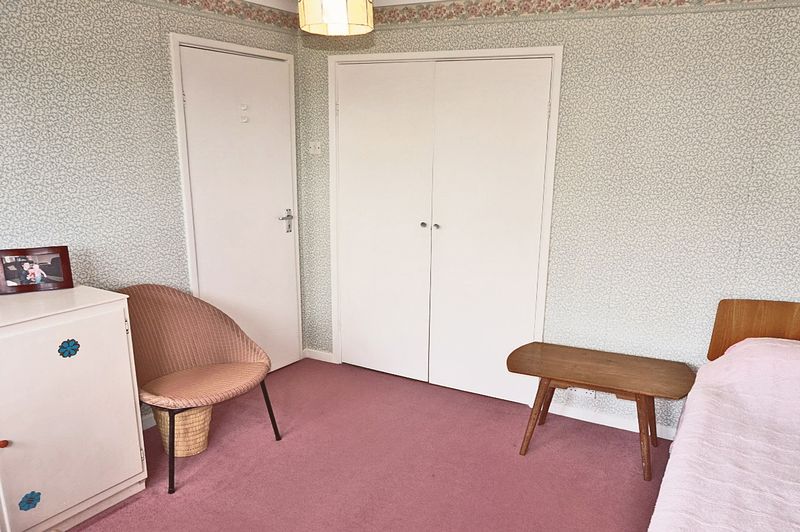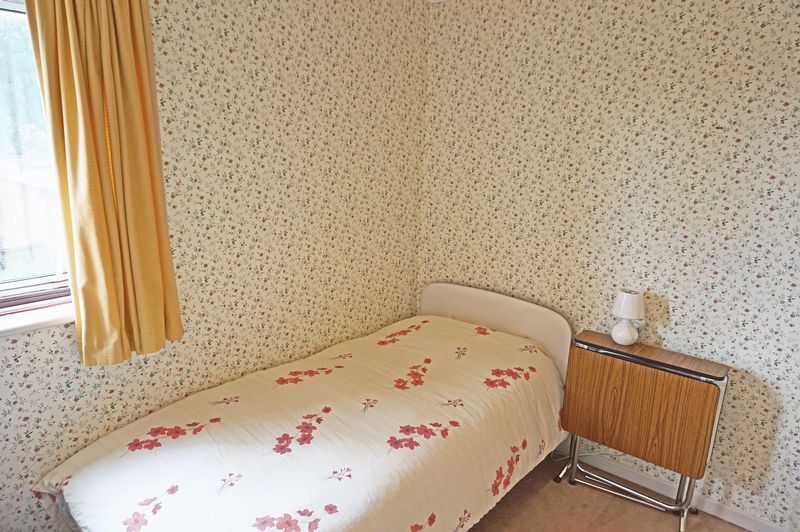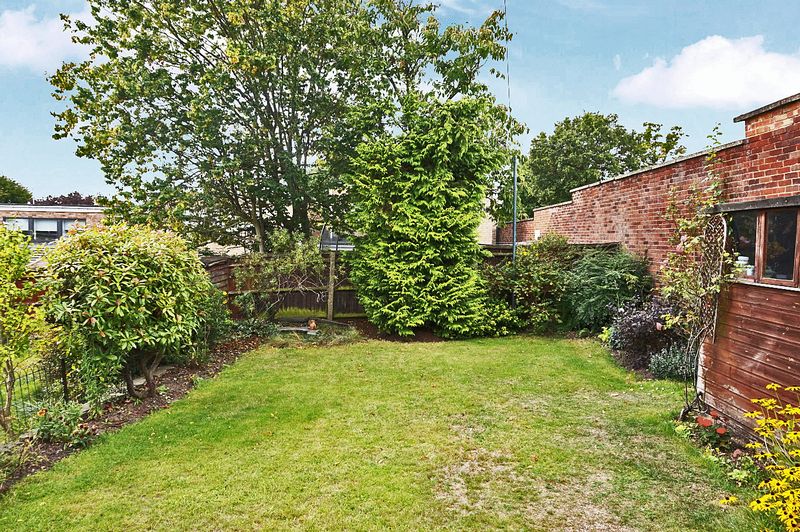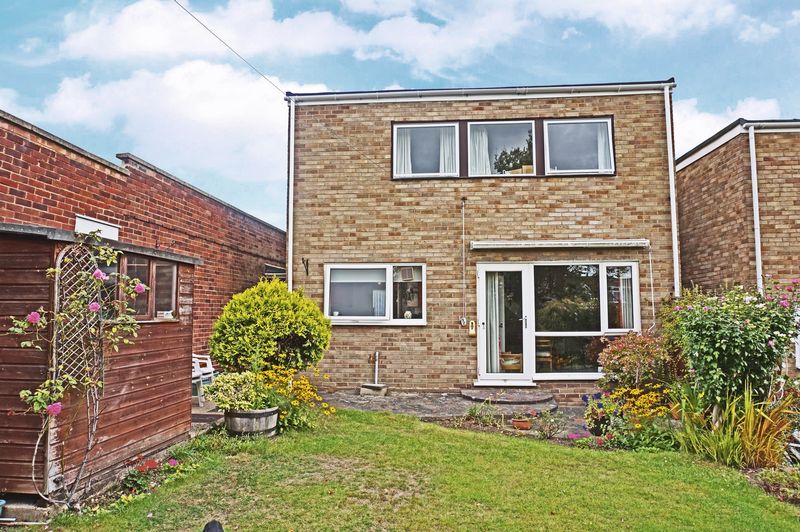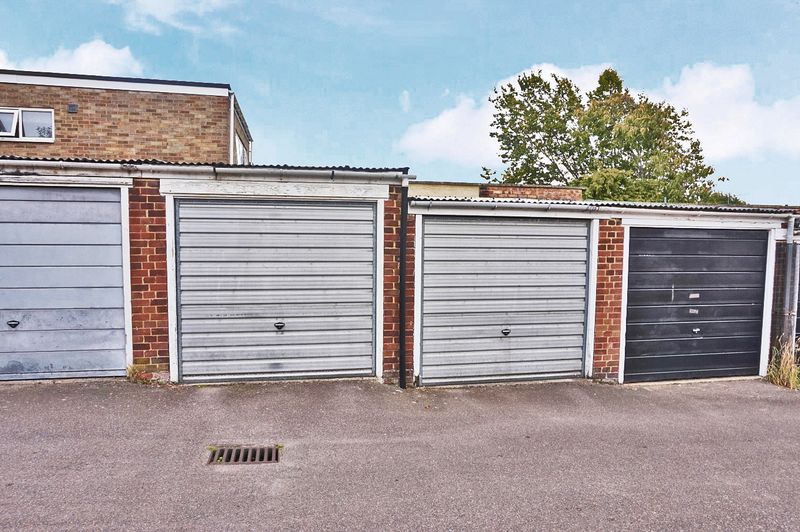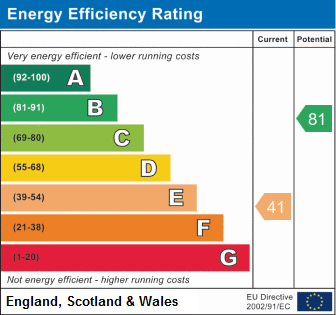The North Glade, Bexley Offers in the Region Of £475,000
Please enter your starting address in the form input below.
NEW INSTRUCTION Spacious 4 bedroom Detached 1960's built in sought after and quiet location off of Camden Road with large living space & detached garage on a well placed corner plot.
Harpers & Co is delighted to present this charming property situated in one of the most sought after areas in Bexley Village. It is clear to see this link detached house has been a well loved family home for many years.
The property boasts 4 well sized bedrooms, two reception rooms, a downstairs WC & a detached garage. This property offers the perfect blank canvas for renovation and is ideal for potential buyers to stamp their own mark on.
This property is in close proximity to local amenities and Bexley Mainline Station, and is a mere 10 minutes walk from the local primary school. It is within an excellent catchment location for many schools in and around the area and would be the perfect family home.
Viewings are by Appointment Only through Sole Agents Harpers & Co on 01322 524 425.
Hallway
11' 2'' x 6' 7'' (3.4m x 2.0m)
Fully carpeted throughout, skirting, hardwood door with glass opaque inserts, 1x radiator with TRV valve, large cloakroom, pendant light to ceiling, multiple plug points throughout, access to W/C.
W/C
5' 3'' x 3' 11'' (1.6m x 1.2m)
Corner basin with chrome taps, low level W/C, UPVC frosted glass window, wall mounted vanity cabinet.
Lounge
11' 10'' x 14' 9'' (3.6m x 4.5m)
Fully carpeted throughout, skirting, coving, 1 x radiator' with TRV valve, 1 x UPVC window, pendant light to ceiling, electric fireplace with oak mantle, multiple plug points throughout.
Kitchen
9' 2'' x 9' 2'' (2.8m x 2.8m)
Cork effect vinyl flooring throughout, wall mounted & floor mounted units, ceramic basin with left hand drainer with mixer taps, inbuilt storage cupboard & corner units, 4 ring gas hob, gas oven, space for fridge & washing machine, multiple plug points throughout, extractor fan, UPVC windows with rear garden views
Rear Reception
10' 6'' x 16' 9'' (3.2m x 5.1m)
Fully carpeted throughout, skirting, coving, spotlights to ceiling, 1 x radiator with TRV valve, under stair storage, UPVC double glazed windows with rear garden views, UPVC door to patio area, multiple plug points throughout.
Master Bedroom
14' 9'' x 11' 6'' (4.5m x 3.5m)
Fully carpeted throughout, skirting, storage cpboard (1.5m x 1.5m), pendant light to ceiling, UPVC windows to front elevation, multiple plug points throughout.
Bedroom 2
9' 10'' x 11' 6'' (3.0m x 3.5m)
Fully carpeted throughout, skirting, coving, multiple plug points throughout, pendant light to ceiling, UPVC window, 1 x rad with TRV valve.
Bedroom 3
10' 10'' x 11' 2'' (3.3m x 3.4m)
Fully carpeted throughout, skirting, coving, multiple plug points throughout, pendant light to ceiling, UPVC window, 1 x rad with TRV valve, storage cupboard (1.5m x 1.0m).
Bedroom 4
7' 3'' x 9' 2'' (2.2m x 2.8m)
Fully carpeted throughout, skirting, coving, multiple plug points throughout, pendant light to ceiling, UPVC window, 1 x rad with TRV valve, storage cupboard (1.5m x 1.0m).
Bathroom
5' 11'' x 7' 10'' (1.8m x 2.4m)
Vinyl flooring throughout, panel enclosed bath with chrome taps & shower attachment, low level W/C, inbuilt basin with chrome taps, wall mounted vanity unit, shaving point, mirror, UPVC frosted glass window, extractor fan.
Harpers & Co Special Remarks
Located in the sought after & quiet oasis of The North Glades just off the prestigious Camden Road this detached gem provides a blank canvas for ample functional living space. Within close proximity of Ofsted award winning schools & the facilities of Bexley Village this property is worth early viewings.
Click to enlarge
- 4 BED LINK DETACHED HOUSE
- PRIVATE CUL DE SAC OFF OF CAMDEN ROAD
- DETACHED GARAGE
- DOWNSTAIRS W/C
- GAS CENTRAL HEATING
- CORNER PLOT
- DOUBLE GLAZING THROUGHOUT
- EXCELLENT SCHOOL CATCHMENT AREA
- 10 MINUTE WALK FROM BEXLEY VILLAGE & STATION
- PERFECT BLANK CANVAS FOR A FAMILY HOME
Bexley DA5 3NT
Harpers & Co











