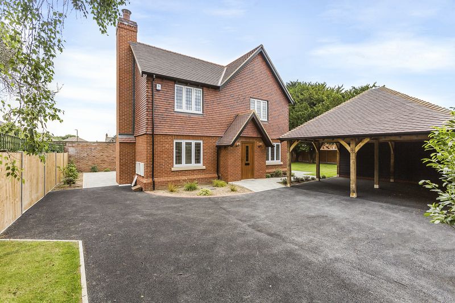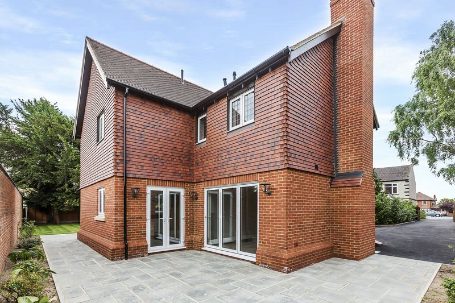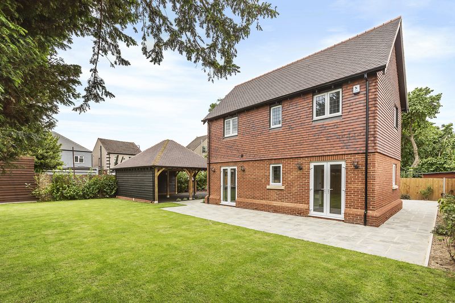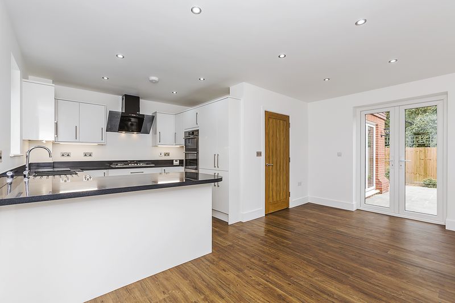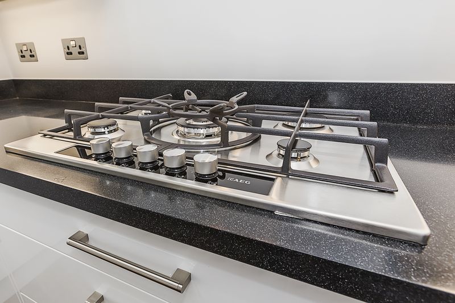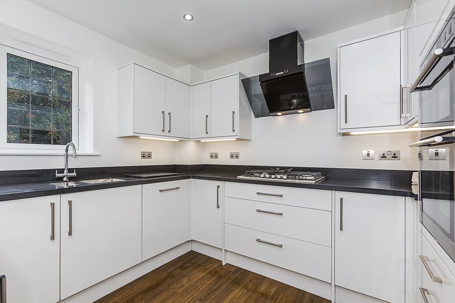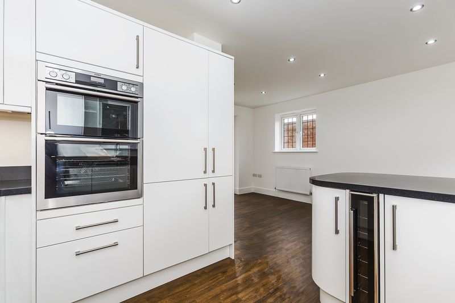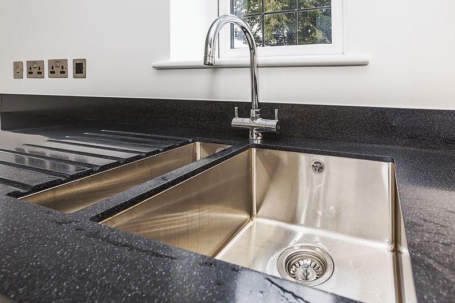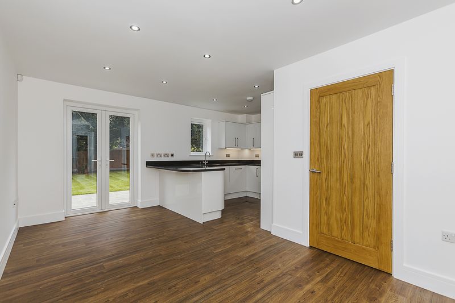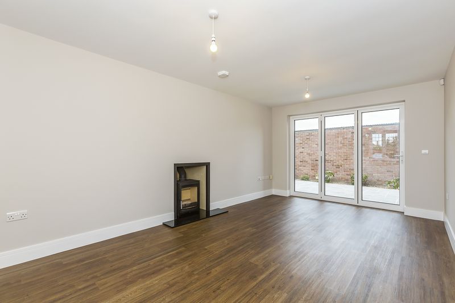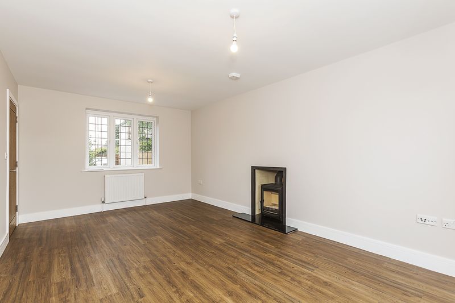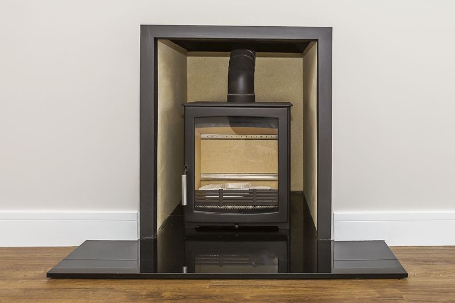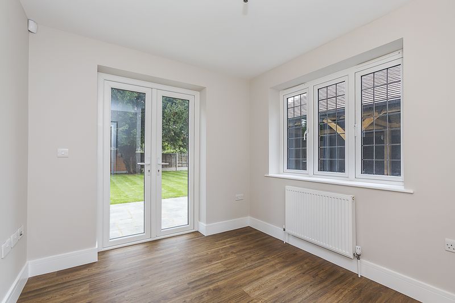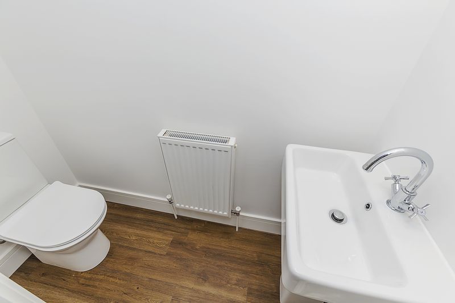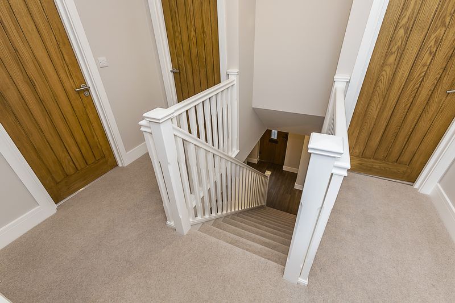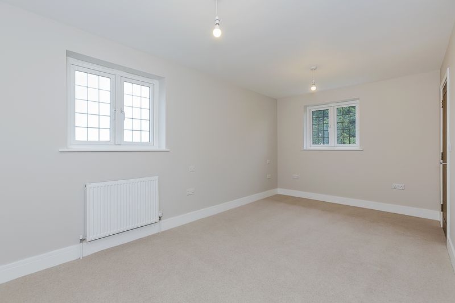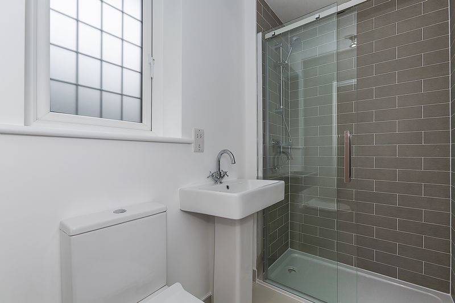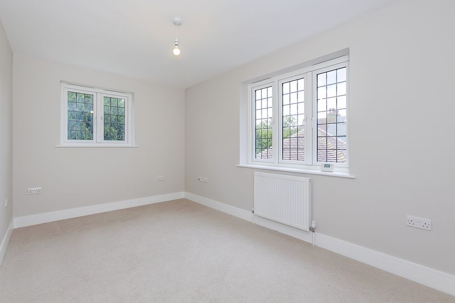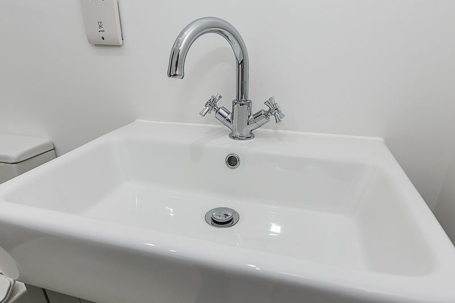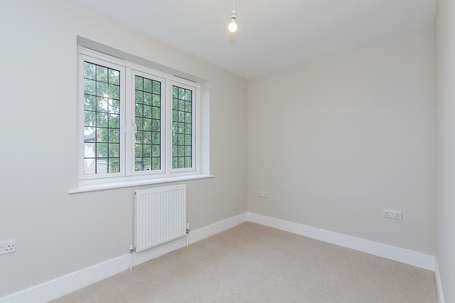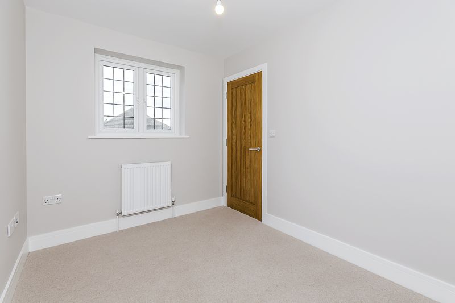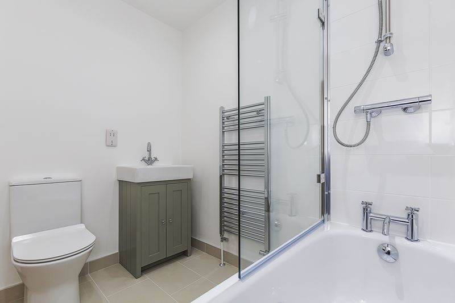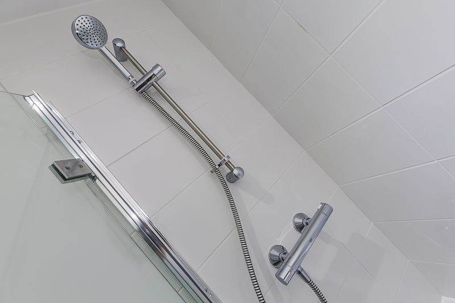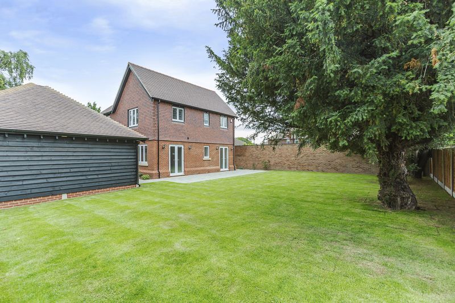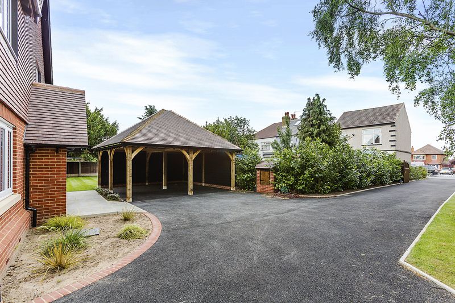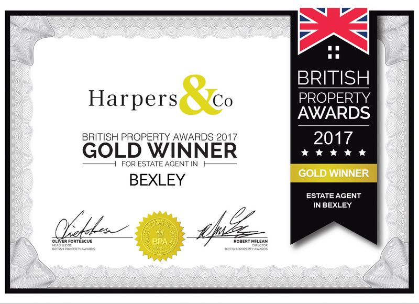Woolwich Road, Belvedere Guide Price £775,000
Please enter your starting address in the form input below.
NEW INSTRUCTION Immaculate and impressive detached 4 bed new build in secluded & gated plot with bespoke open double Oak Framed barn style garage. Guided £775,000 to £800,000. See Today!
Harpers & Co are truly delighted to offer to the market this rare New Executive style four bedroom detached house situated in a private location within the Woolwich Road Conservation Area. This exclusive property is accessed via its own private driveway through automated twin gates.
The house is within reach of the forthcoming Cross-rail Link, thereby giving access to the City and West End in minutes. This elegant and well specified house is a delight and and it is evident from the outset that no expense has been spared in its creation. The property has been finished to a very high standard throughout including Bosch fitted appliances to the kitchen, Karndean flooring and wool carpets. Externally the house benefits from attractive landscaped gardens and superb 'Barn' style garaging which is a major feature of the home.
Viewings today through Sole Agents Harpers & Co on 01322 524425.
Entrance Hallway
19' 2'' x 6' 11'' (5.85m x 2.1m)
Karndean flooring throughout, hardwood door with leaded light inserts, skirting, spotlights to ceiling. Smoke alarm and store cupboard. Solid Oak Doors.
Kitchen/Diner
16' 5'' x 16' 9'' (5m x 5.1m)
Karndean flooring throughout, skirting, white gloss floor & wall mounted cabinets, 5 ring Bosch hob, extractor fan, Bosch oven & grill, integrated wine cooler, chrome basin with left hand drainer & mixer tap, 1 x radiator with TRV valve, 2 x UPVC windows, 2 x UPVC double doors to garden, spotlights throughout.
Reception 2/Study
10' 6'' x 8' 6'' (3.2m x 2.6m)
Karndean flooring throughout, skirting, 1 x radiator with TRV valve, UPVC windows, UPVC doors to garden, spotlights to ceiling.
W/C
4' 7'' x 2' 11'' (1.4m x 0.9m)
Karndean flooring throughout, skirting, 1 x radiator with TRV valve, low level W/C, low level basin, spotlights. Ceiling mounted extractor.
Master Bedroom
16' 9'' x 9' 6'' (5.1m x 2.9m)
Fully wool carpeted throughout, skirting, 1 x radiator with TRV valve, 2 x UPVC windows, 2 x pendant lights to ceiling. TV Aerial, solid oak doors.
En Suite
7' 7'' x 4' 3'' (2.3m x 1.3m)
Fully tiled throughout, low level W/C, low level basin, wall mounted designer shower, tiled enclosure and sliding glass screen door, heated chrome towel rail, frosted UPVC window, spotlights. Solid Oak Doors.
Bedroom 2
15' 9'' x 8' 10'' (4.8m x 2.7m)
Fully carpeted throughout, skirting, 1 x radiator with TRV valve, 2 x UPVC windows, 2 x pendant lights to ceiling. Solid Oak Doors.
Bedroom 3
13' 1'' x 9' 10'' (4m x 3m)
Fully carpeted throughout, skirting, 1 x radiator with TRV valve, UPVC window, pendant light to ceiling. Solid Oak Doors.
Bedroom 4
10' 6'' x 7' 10'' (3.2m x 2.4m)
Fully carpeted throughout, skirting, 1 x radiator with TRV valve, UPVC window, pendant light to ceiling. Solid Oak Doors.
Bathroom
5' 7'' x 7' 7'' (1.7m x 2.3m)
Fully tiled throughout, low level W/C, porcelain basin with chrome mixer tap & designer vanity unit, panel enclosed bath with chrome accents, wall mounted designer shower, glass screen door, heated chrome towel rail, spotlights. Electric shaving power points. Solid Oak Doors.
Garden
125' 1'' x 87' 10'' (38.10m x 26.75m)
Secluded and private plot featuring wraparound garden, mainly laid to lawn, patio area enveloping property, mature trees, flower beds with shrubbery. Oak "Barn" Style double garage. Long private driveway with bespoke electric gates.
Front Drive
Tarmac driveway border by manicured lawn, flowerbeds with shrubbery, bespoke oak double garage, patio leading to front door,
Harpers & Co Special Remarks
Rare to market, large, impressive new executive style home set in a stunning & private plot behind private electric gates. This property has it all. It is a credit to the builder developer who has lavished this house with modern and luxury fittings whilst still maintaining a character filled house. The Barn style double garage and plot is unique and is superb. We urge early viewings today.
Click to enlarge
- 4 Bed Detached Executive New Build
- Large reception rooms
- Luxury designer kitchen
- 2 Bath/shower/rooms /3 wcs
- Elegant design
- Barn Style Oak Double Car Port
- Lanscaped gardens
- Fully double glazed
- Gas Central Heating
- 10 Year new build warranty
- No Chain
Belvedere DA17 5EN





