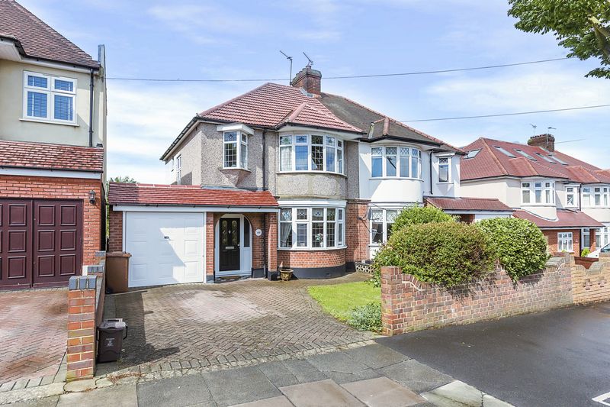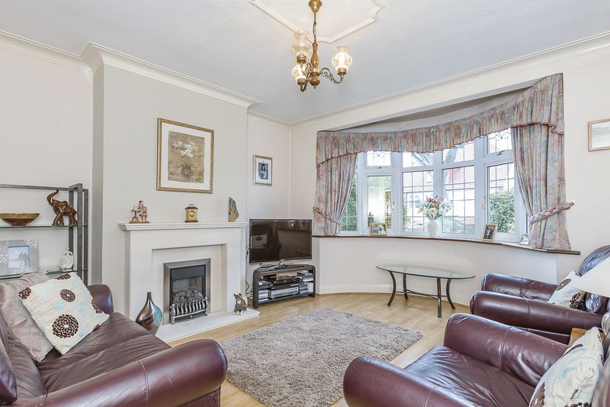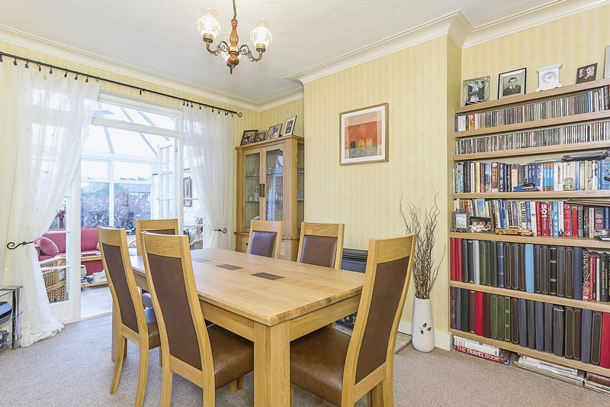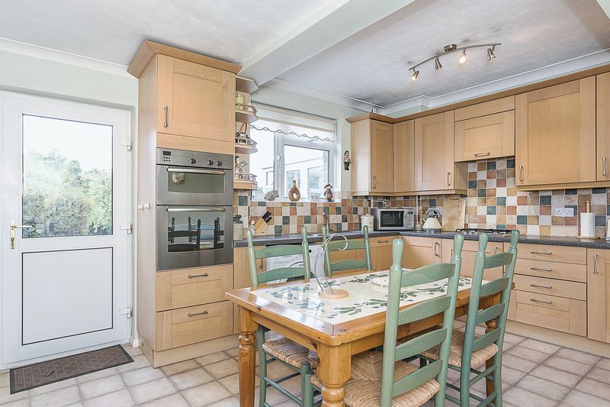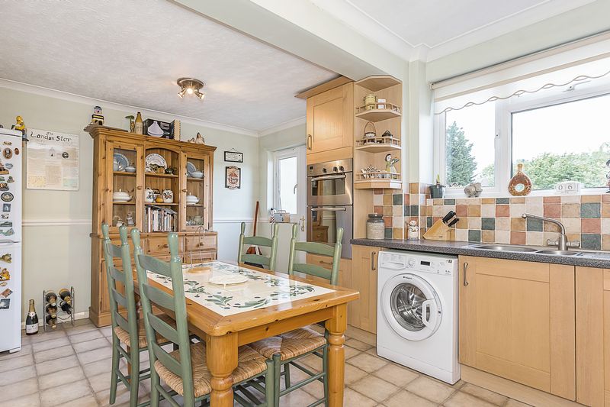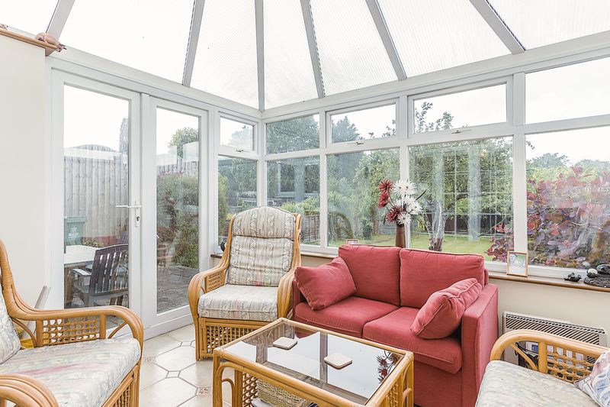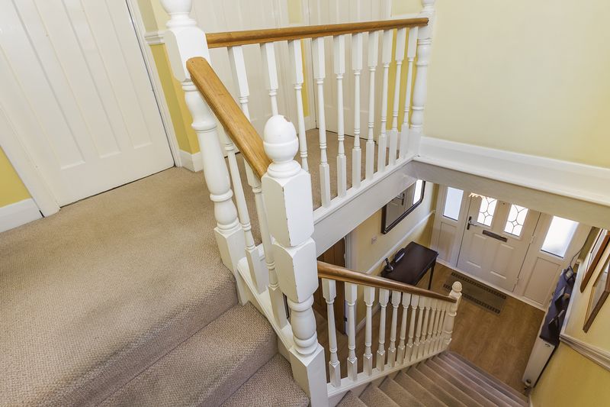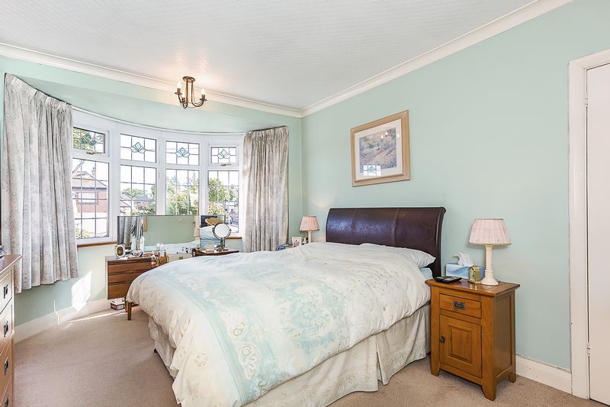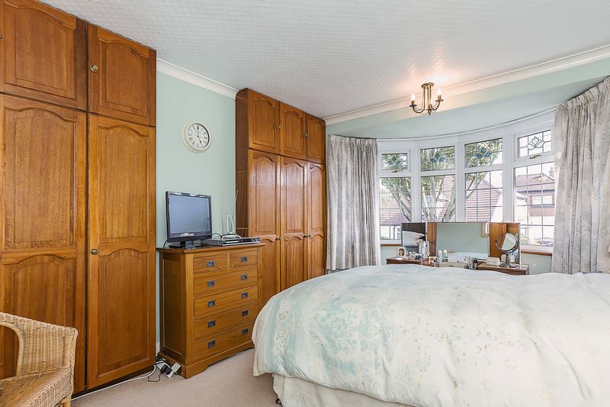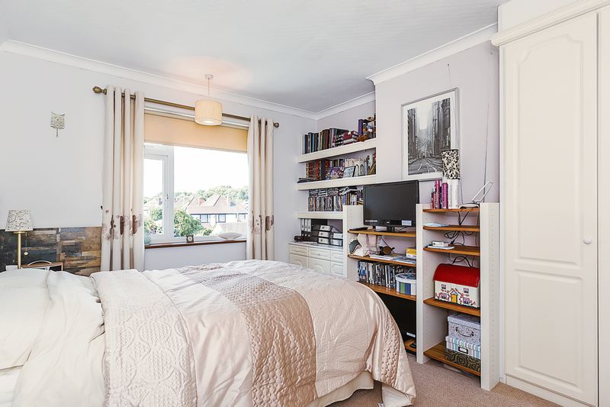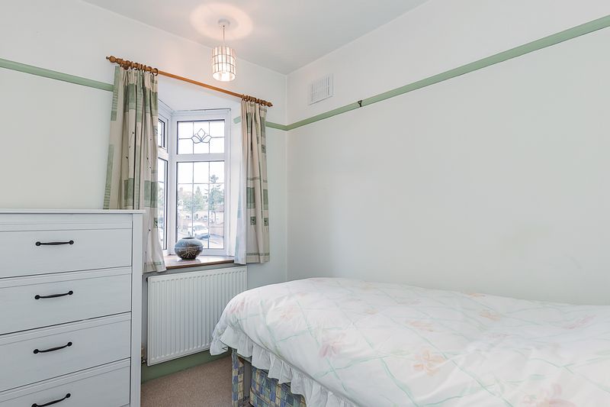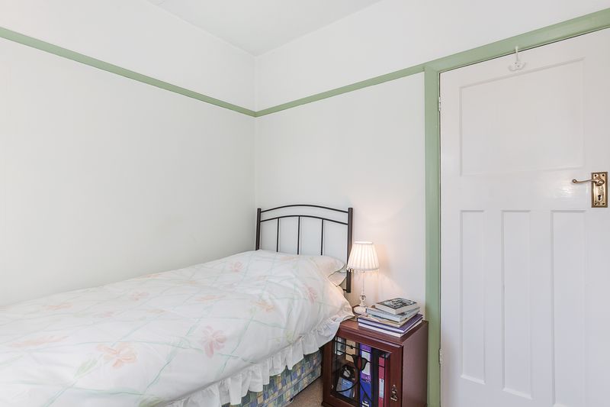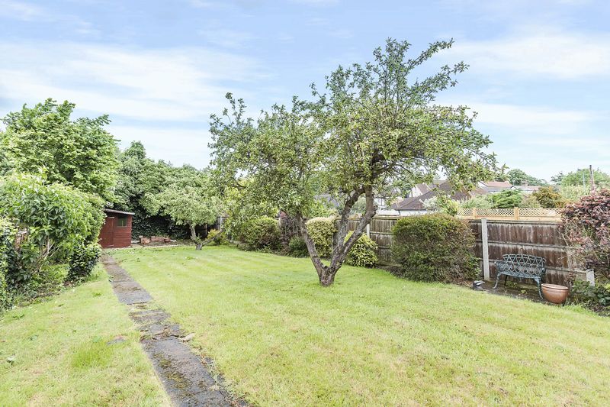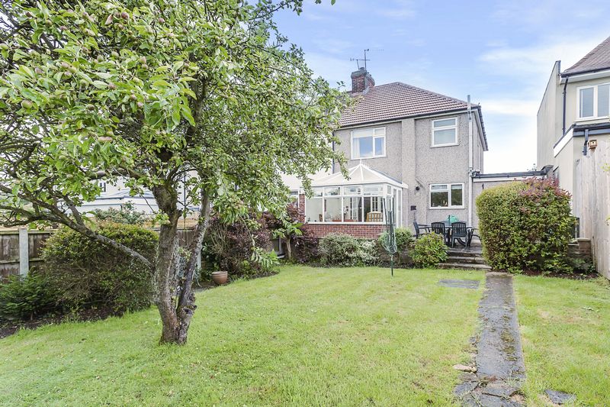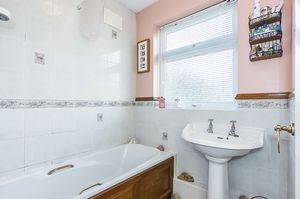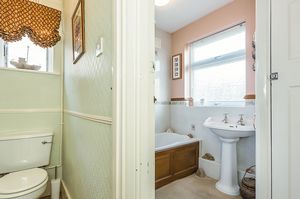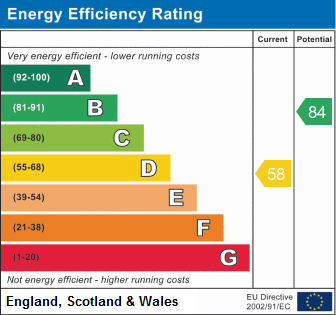The Drive, Bexley Guide Price £535,000
Please enter your starting address in the form input below.
Situated in a favoured & well regarded location in Bexley, this spacious 3 bedroom semi overflows with potential. A beloved 1930's style property this house boasts the 3 reception rooms including a conservatory, private garden & ample off-street parking.
Harpers & Co is delighted to present this impressive 3 bedroom semi–detached with impressive potential to extend (STPP), located in one of the favoured roads in Bexley 'The Drive'.
The property consists of a large first floor with double glazing throughout, period features & feature fireplaces. The front lounge is ample, with bay window offering peaceful views of the quaint tree lined street. The second floor consists of 3 well sized bedrooms, a bathroom and W/C.
We recommend early viewings for this blank canvas property as it is the ideal home to stamp your own individual mark on. The perfect property for a growing family.
Entrance Hallway
Laminate wood effect flooring throughout, UPVC front door with leaded light inserts, 2 x frosted windows, skirting, dado rail, coving, 1 x radiator with TRV valve, pendant light to ceiling.
Front Reception
15' 1'' x 13' 1'' (4.6m x 4.0m)
Laminate pine effect flooring throughout, skirting, feature coal burning gas fireplace with marble mantle & hearth, 1 x radiator with TRV valve, UPVC bay windows with stained glass inserts, curtain rail, coving, 1 x pendant light to ceiling.
Dining Room
12' 10'' x 11' 2'' (3.9m x 3.4m)
Fully carpeted throughout, skirting, gas fireplace with stone hearth, 1 x radiator with TRV valve, doors leading to conservatory, curtain pole, coving, 1 x pendant light to ceiling,
Conservatory
9' 10'' x 9' 2'' (3.0m x 2.8m)
Tiled flooring throughout, UPVC doors to garden, radiator, curtain rail.
Kitchen
16' 5'' x 11' 2'' (5.0m x 3.4m)
Fully tiled throughout, skirting, dado rail, UPVC door to garden, 1 x radiator, pine floor & wall mounted kitchen units, laminate granite effect worktop, integrated BOSCH oven & grill, space for washing machine, 4 ring gas hob, partial tile splash-back, UPVC window with integrated roman blind, coving, spotlight cluster, spotlight strip lighting to ceiling.
Landing
Fully carpeted throughout, skirting, dado rail, UPVC frosted stained glass windows, coving, pendant light to ceiling.
Master Bedroom
15' 1'' x 11' 10'' (4.6m x 3.6m)
Fully carpeted throughout, skirting, 1 x radiator with TRV valve, UPVC bay window with stained glass inserts, curtain rail, TV aerial point, coving, pendant light to ceiling.
Bedroom 2
12' 10'' x 11' 2'' (3.9m x 3.4m)
Fully carpeted throughout, skirting, 1 x radiator with TRV valve, UPVC window with integrated roman blind, curtain rail, TV aerial point, coving, pendant light to ceiling.
Bedroom 3
8' 6'' x 7' 7'' (2.6m x 2.3m)
Fully carpeted throughout, skirting, 1 x radiator with TRV valve, UPVC window with stained glass inserts, curtain rail, picture rail, pendant light to ceiling.
W/C
Fully carpeted throughout, skirting, low level W/C, dado rail, UPVC frosted window with integrated roman blind, pendant light to ceiling.
Bathroom
Fully carpeted throughout, wooden panel enclosed porcelain bath, wall mounted electric shower, low level basin, dado rail, UPVC frosted glass, integrated blind, ceiling scone.
Garden
95' 2'' x 29' 6'' (29.0m x 9.0m)
Patio area with steps leading to garden path, mainly laid to lawn, flower beds border with mature trees & shrubs, shed to rear.
Click to enlarge
- 3 BEDROOM SEMI-DETACHED HOUSE
- PREMIER ROAD LOCATION 'THE DRIVE' IN BEXLEY
- 3 RECEPTION ROOMS INCLUDING CONSERVATORY
- GARAGE & SPACE FOR 2 CARS ON DRIVEWAY
- HUGE POTENTIAL TO EXTEND (STPP)
- ORIGINAL FEATURES THROUGHOUT
- BELOVED 1930'S STYLE
- LARGE GARDEN NOT OVERLOOKED
- UPVC DOUBLE GLAZING THROUGHOUT
Bexley DA5 3BU
Harpers & Co





