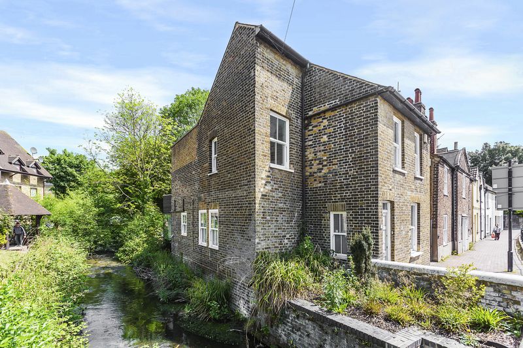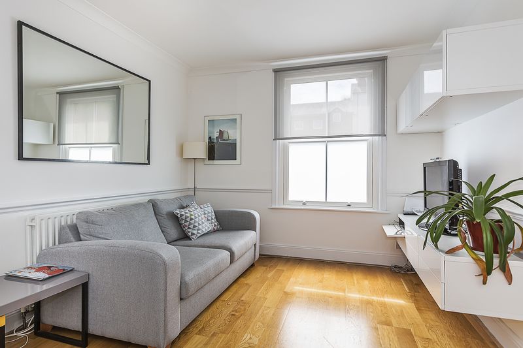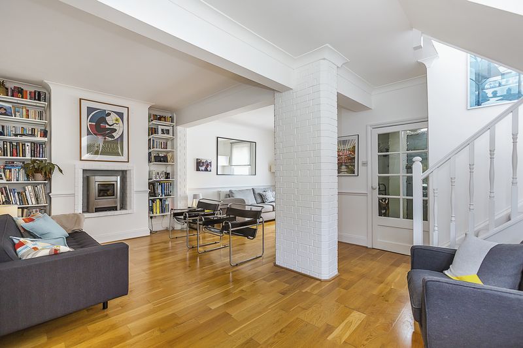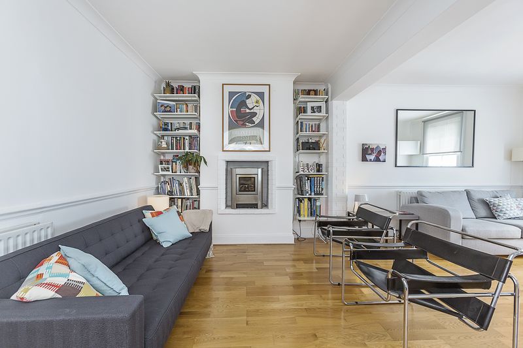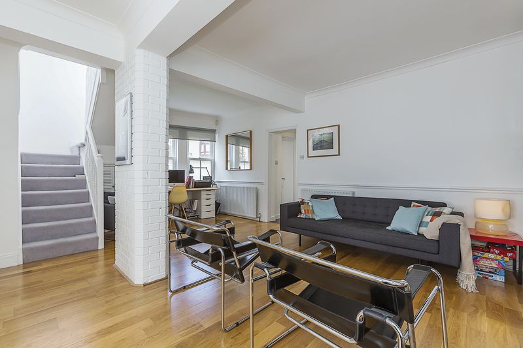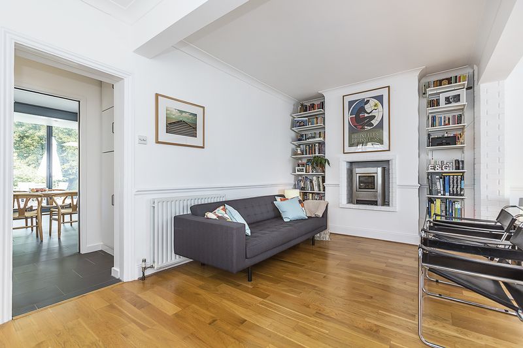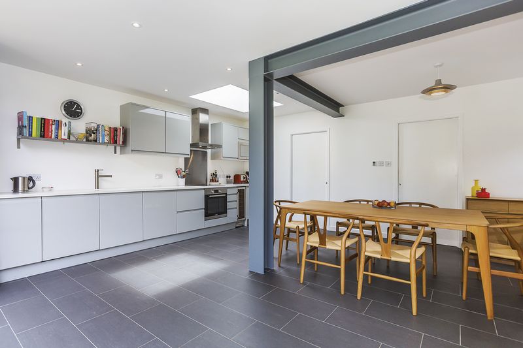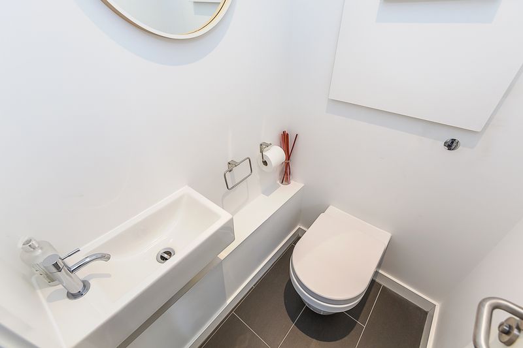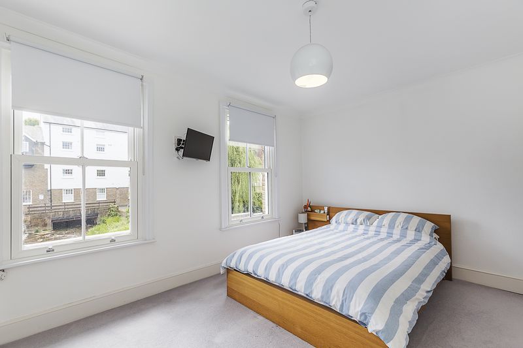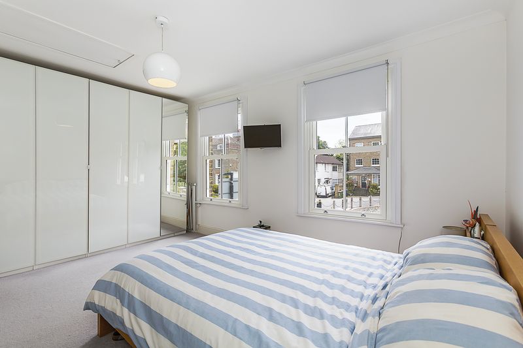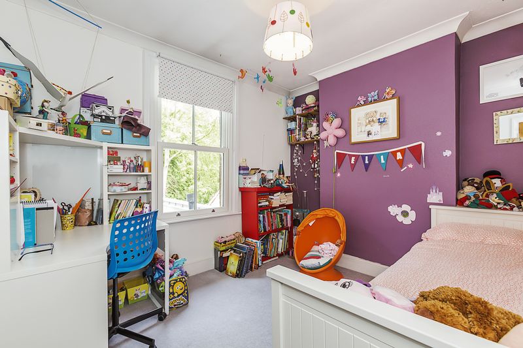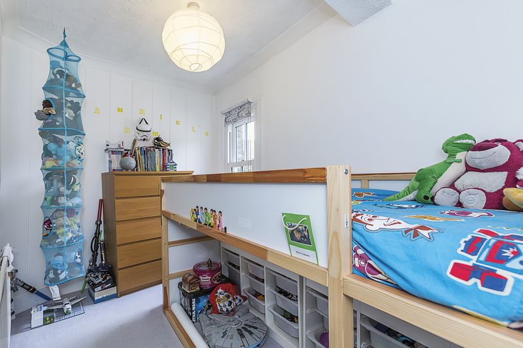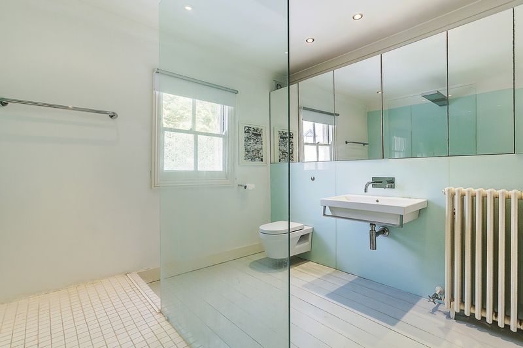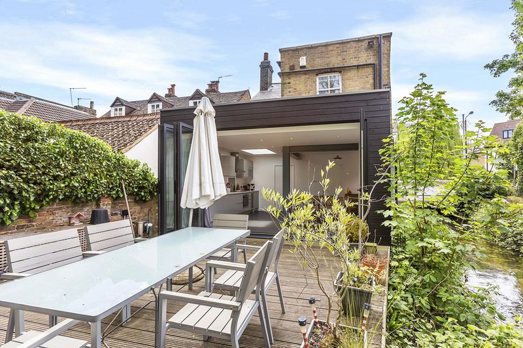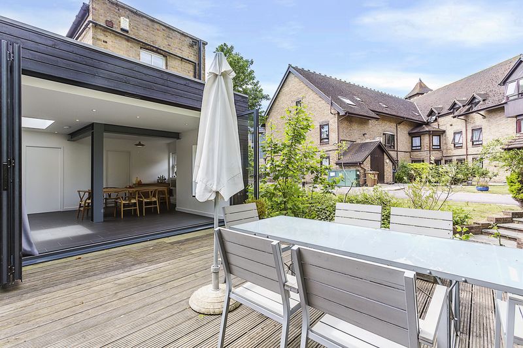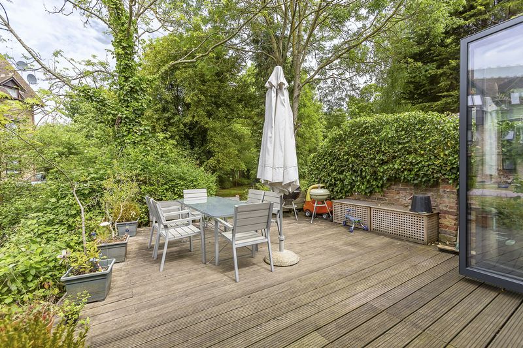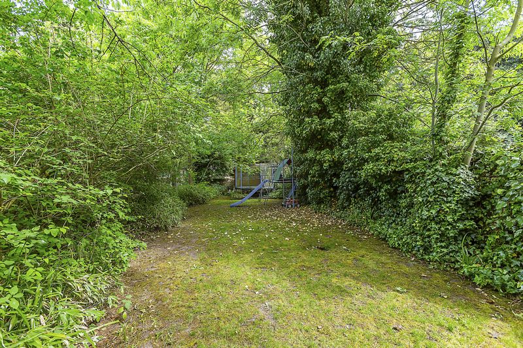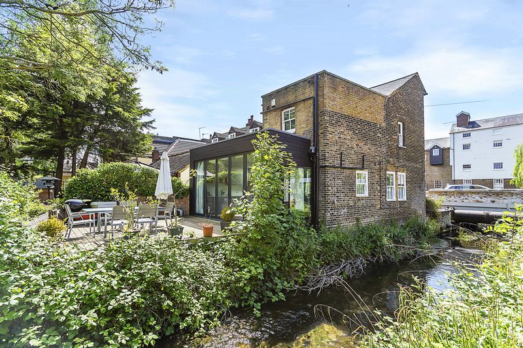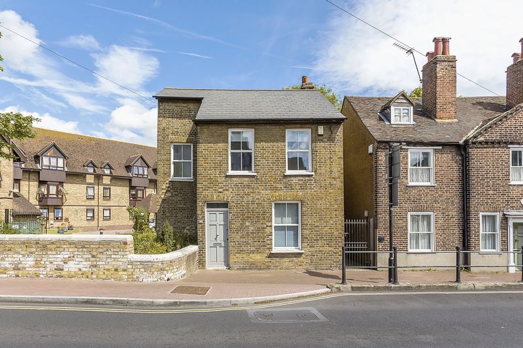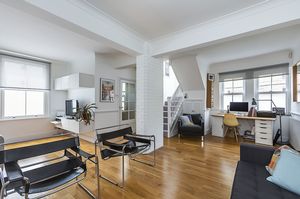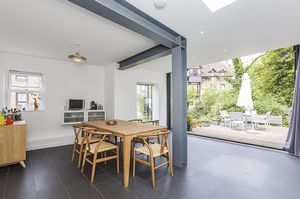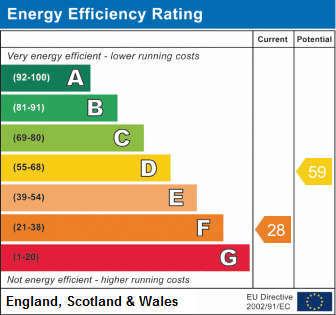Bexley High Street, Bexley Offers in Excess of £600,000
Please enter your starting address in the form input below.
Nestled in the quaint High Street of Bexley Village is this stunningly unique 3 bedroom detached property, that has been tastefully modernised to accommodate a refreshing open plan layout, whilst in keeping with the cosiness of a family home.
Harpers & Co is delighted to present a perfect example of one of the unique hidden gems that Bexley High Street has to offer. This breathtaking period property has been tastefully renovated whilst still keeping its charming original period features. The property boasts an ample wrap-around reception room which envelopes the rear portion of the house, offering plenty of natural light this space lends itself well to a study and computer room area too.
The open plan kitchen & diner is beautifully specified, with underfloor heating and bi-fold doors to the rear opening up onto a large decked area which overlooks a stream with the sound of running water. This space is unique and stunning and would be ideal for entertaining friends & family on a lazy summer afternoon. The 100ft garden offers privacy by way of mature trees & shrubs.
The first floor boasts an impressive master bedroom with views of the Old Mil and stream as well as an additional two bedrooms & a large luxury and designer shower room.
Bexley High Street offers excellent transport links to and from London Bridge & Canon Street with Bexley train station a mere 5 minute walk away and within close proximity to local amenities.
Hallway
5' 11'' x 5' 3'' (1.8m x 1.6m)
Fully carpeted throughout, coconut matting, 1 x radiator with TRV valve, skirting, coving.
Reception Room
20' 8'' x 21' 4'' (6.3m x 6.5m)
Oak hardwood flooring throughout, chimney breast, feature gas burning stove, 3 x radiators with TRV valve, skirting, coving, dado rail, underfloor storage, 2 x UPVC windows to side elevation overlooking stream, multiple plug points throughout.
W/C
4' 7'' x 3' 3'' (1.4m x 1.0m)
Fully tiled throughout, low level hung designer W/C, low level square designer basin with chrome mixer tap, extractor fan, LED light fitting.
Open Plan Kitchen/Diner
15' 5'' x 17' 9'' (4.7m x 5.4m)
Fully tiled throughout, painted RSJ steel beams, floor & wall mounted grey gloss cabinets, Bosch electric oven, Whirlpool 4 ring hob, Zanussi extractor fan, integrated fridge, microwave, wine cooler, Beko dishwasher, multiple plug points throughout, basin with waste dispenser, skylight, thermostat to wall, dimmer switches, sash window, spotlights to ceiling, bi-fold sliding doors to garden.
Utility Room
8' 2'' x 3' 11'' (2.5m x 1.2m)
Large fridge-freezer, storage space throughout.
Garden
Approx 100ft
Partial decked area, stream with mature tress & shrubs border, mainly laid to lawn.
Landing
Fully carpeted throughout, skirting, UPVC sash window.
Master Bedroom
15' 5'' x 10' 2'' (4.7m x 3.1m)
Fully carpeted throughout, 2 x UPVC sash windows with views of the stream & old mill, integrated Roman blinds, skirting, coving, pendant light to ceiling, loft hatch, multiple plug points throughout, TV aerial point.
Bedroom 2
10' 10'' x 9' 2'' (3.3m x 2.8m)
Fully carpeted throughout, skirting, UPVC sash window, integrated roman blind, coving, pendant light to ceiling, multiple plug points throughout.
Bedroom 3
10' 10'' x 6' 11'' (3.3m x 2.1m)
Fully carpeted throughout, skirting, UPVC sash window with integrated roman blind, coving, pendant light to ceiling, multiple plug points throughout.
Shower Room
Original wood flooring throughout, 1 x radiator with TRV valve, UPVC partial frosted window with integrated roman blind, low level hung W/C, wall hung basin with chrome mixer tap, walk-in shower with partial glass screen & tiled flooring, rectangular shower head, chrome towel rail, mirrored wall mounted cabinets, spotlights to ceiling.
Click to enlarge
- 3 BEDROOM DETACHED PERIOD PROPERTY
- UNIQUE ARCHITECT DESIGNED
- CENTRALLY LOCATED IN THE HEART OF BEXLEY VILLAGE
- WELL SPECIFIED OPEN PLAN KITCHEN/DINER
- AMPLE LOUNGE WITH CREATIVE SPACE
- UNDER FLOOR HEATING TO EXTENSION
- DOUBLE GLAZING THROUGHOUT
- GROUND FLOOR W/C
- PERIOD FEATURES THROUGHOUT
- 5 MINUTE WALK TO BEXLEY STATION & LOCAL AMENITIES
Bexley DA5 1JX
Harpers & Co





