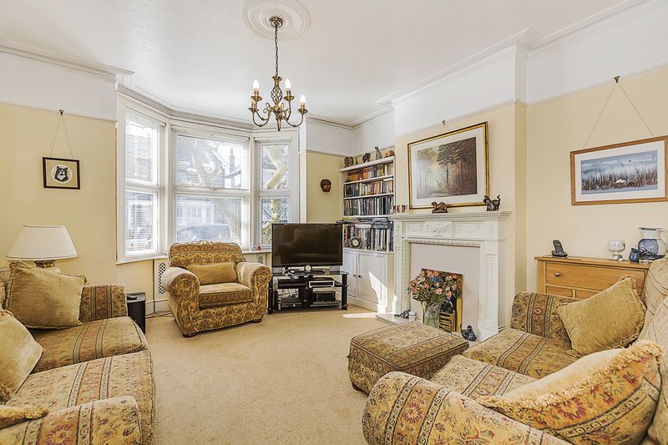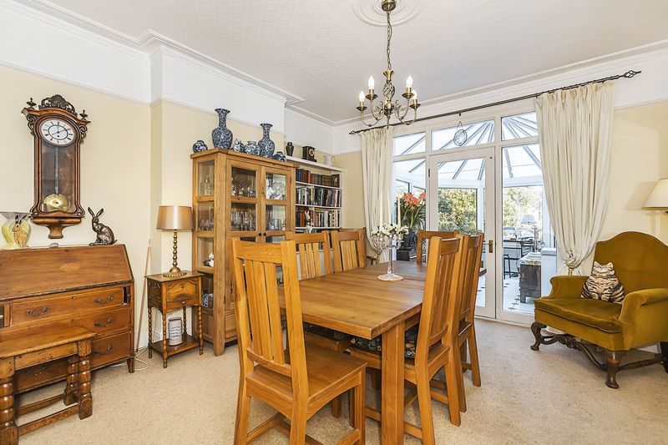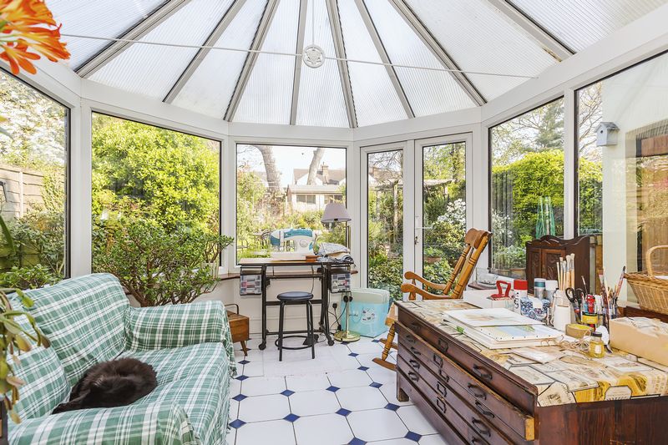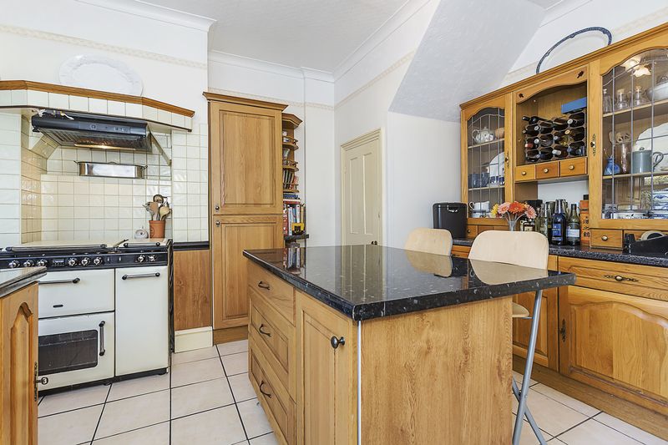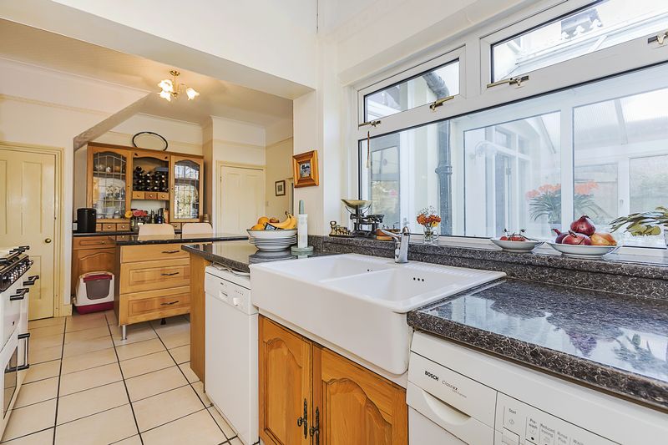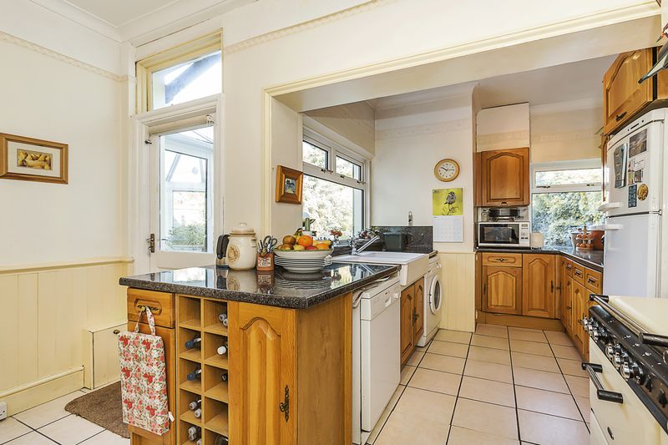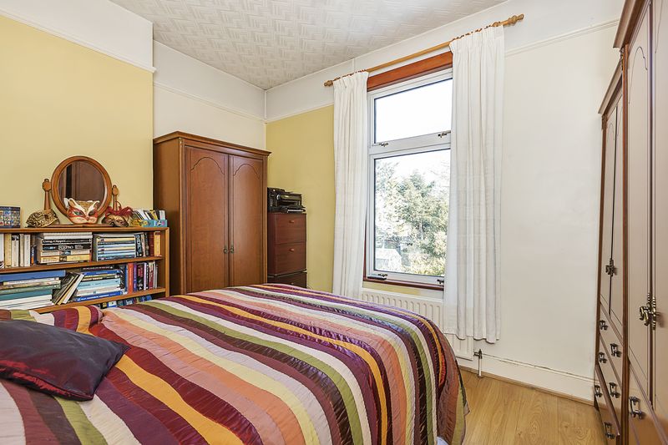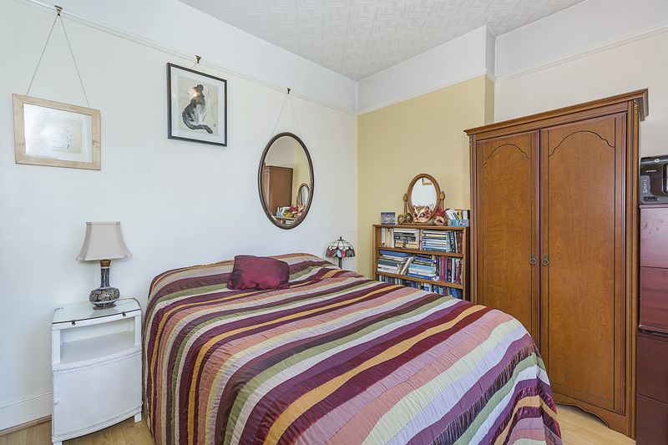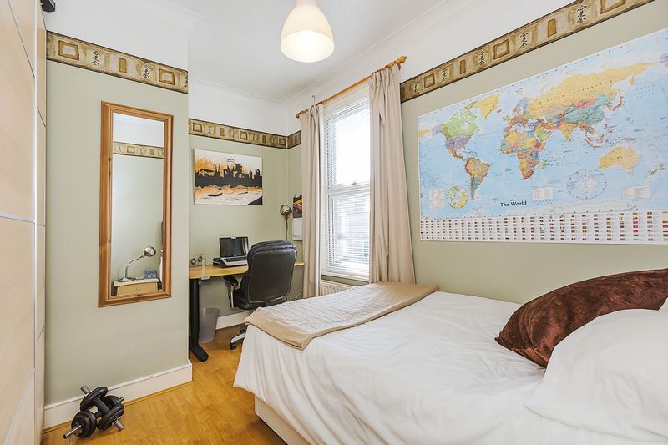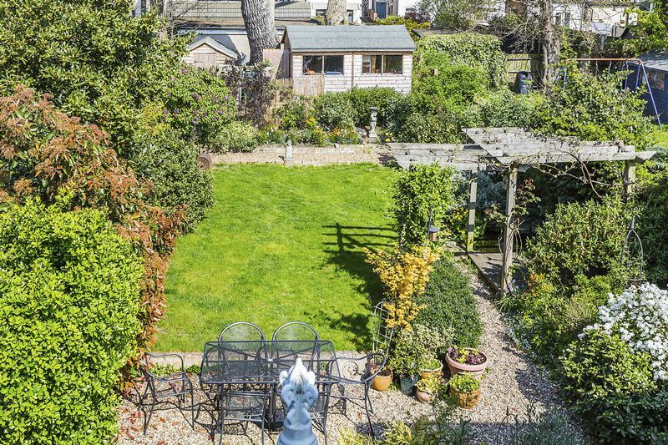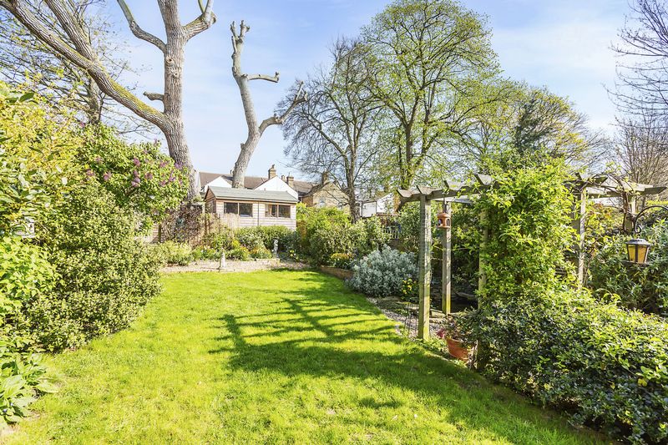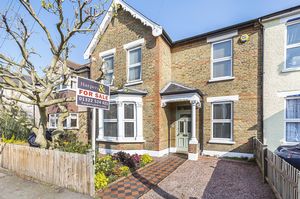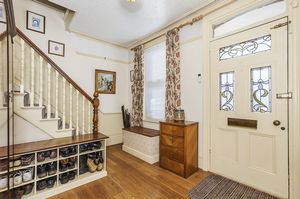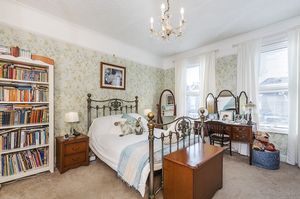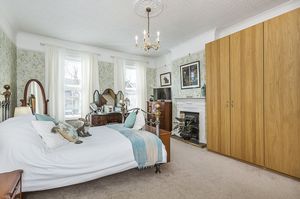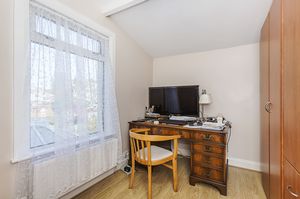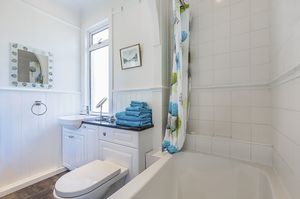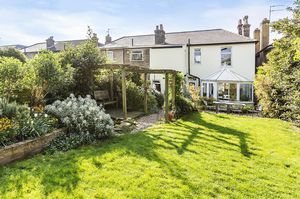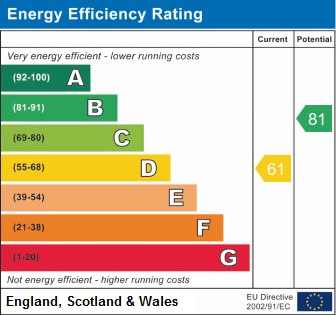Freta Road, Bexleyheath Guide Price £625,000 - £640,000
Please enter your starting address in the form input below.
NEW INSTRUCTION Rare to market Stunning 4 bedroom Victorian semi-detached home with landscaped gardens in one of the most sought after roads in Bexleyheath. Guided £625,000 - £645,000..
Harpers & Co are delighted to welcome to the market this truly fantastic, semi-detached, Victorian residence, located on one of the most sought after roads in South Bexleyheath.
Offered to the market in excellent order, the ground floor accommodation comprises of grand entrance hall, front lounge with bay window, fitted kitchen, well appointed dining room, and bright rear conservatory looking over the lovely rear garden. The first floor comprises four well proportioned bedrooms and a family bathroom.
To the rear of the house is a stunning lawned garden, measuring approx 90ft, and 2 x wooden sheds. To the front of the house is ample off street parking by way of front drive, which is a massive bonus in this area.
Freta Road is very well located for the shops, bars and restaurants of The Broadway, and is also surrounded by highly regarded schools such as Upton Primary and Townley Grammar. Danson Park is within easy reach as is Bexleyheath Station, providing frequent services into the City.
We love this house,viewings through Sole Agents Harpers & Co 01322 524425.
Hallway
12' 2'' x 9' 5'' (3.70m x 2.87m)
Hardwood door with stained glass windows, Oak effect laminate flooring throughout, high period skirting, period architraves, dado rail & picture rails, pendant light to ceiling, 1 x radiator with ornate cover.
Reception Room
13' 6'' x 12' 6'' (4.12m x 3.80m)
Fully carpeted throughout, pendant light to ceiling, period high skirting, picture rail, pendant lights to ceiling, period gas fireplace with marble hearth, ornate bookcase, UPVC bay window, 1 x radiator with ornate cover, multiple plug points throughout, archway leading to dining room and conservatory.
Dining Room
13' 5'' x 13' 5'' (4.10m x 4.10m)
Fully carpeted throughout, pendant light to ceiling, picture rail, high period skirting, ornate bespoke bookcase, 1 x radiator with ornate cover, serving hatch to kitchen, multiple plug points throughout.
Conservatory
11' 10'' x 9' 10'' (3.60m x 3.00m)
Fully tiled flooring, multiple plug points throughout, ornate transom bar to ceiling, wall mount lights, UPVC windows throughout.
Kitchen
22' 0'' x 12' 2'' (6.70m x 3.70m)
Fully tiled throughout, skirting, 1 x radiator with ornate cover, central island, wall and floor mounted units with glass inserts and grey marble effect worktops, wine rack, porcelain double Dublin sink with chrome mixer tap, tile splash-back to wall, UPVC windows with rear & side views, rear access door. Oven. Storage cupboard.
Master Bedroom
16' 9'' x 13' 7'' (5.10m x 4.14m)
Fully carpeted throughout, ornate period fireplace with original tiles, picture rail, high ceiling, coving, skirting, 1 x radiator with TRV valve, UPVC window with integrated shutters, large pendant light with ceiling rose chandelier, multiple plug points throughout.
Bedroom 2
11' 6'' x 11' 4'' (3.50m x 3.45m)
Laminate flooring throughout, skirting, 1 x radiator with TRV valve, pendant light to ceiling, picture rail, UPVC rear window, multiple plug points throughout.
Bedroom 3
12' 2'' x 9' 6'' (3.70m x 2.90m)
Laminate flooring throughout, high period skirting, picture rail, pendant light, 1 x radiator with TRV valve, UPVC window with front garden views, coving, multiple plug points throughout.
Bedroom 4/Study
12' 6'' x 9' 6'' (3.80m x 2.90m)
Laminate flooring throughout, 1 x radiator with TRV valve, pendant light, multiple plug points, skirting, architraves.
Bathroom
Slate effect laminate flooring, integrated vanity unit with low level porcelain sink, marble effect shelving, low level W/C with push-rod waste, large bath with chrome mixer taps, spotlights to ceiling, extractor fan, power shower, wall hung vanity mirror, storage cupboard.
Loft
Insulated & partially boarded, provides ample space for storage or potential to extend (STP).
Garden
85' 0'' ' (25.89m)
Paved patio area with a landscaped garden with a selection of mature trees, shrubs, gravel pathway which leads to pond area. Rear sheds which have electricity.
Harpers & Co Specisl Remarks
We Love this house!!! Spacious and filled with period features this property will make a timeless and wonderful home. The location is perfect for excellent schools, the Broadway shopping Centre and good links to London via Bexleyheath Train Station, a short walk away.
Click to enlarge
- VICTORIAN 4 BED SEMI
- 2 RECEPTION ROOMS
- CONSERVATORY
- LARGE GARDEN
- FILLED WITH PERIOD FEATURES
- GAS CENTRAL HEATING
- DOUBLE GLAZING THROUGHOUT
- POSSIBILITY TO EXTEND
- CLOSE TO MAINLINE STATION
- CENTRAL LOCATION
- OFF STREET PARKING
Bexleyheath DA6 8NZ






