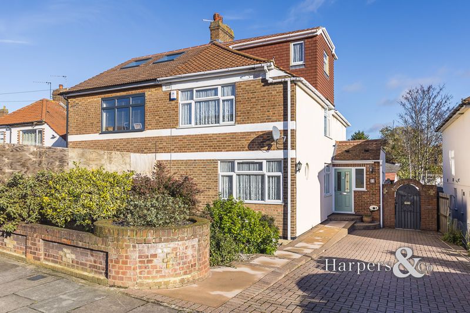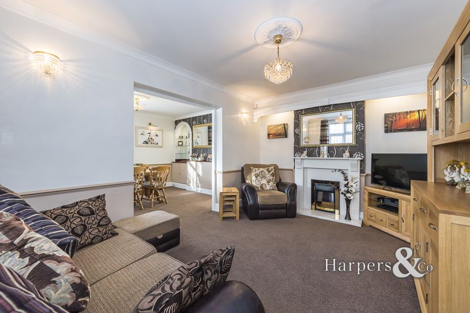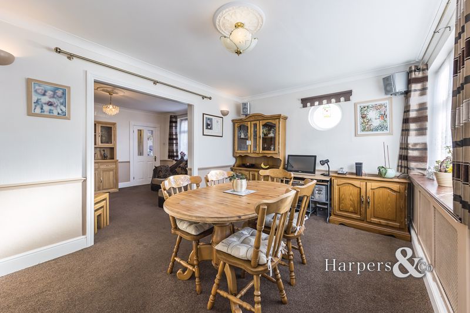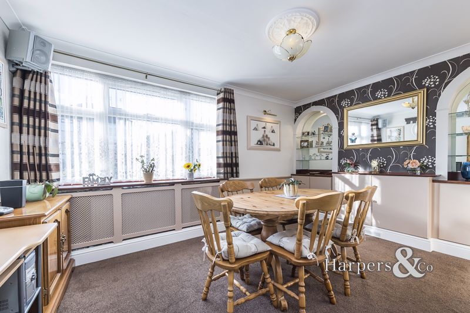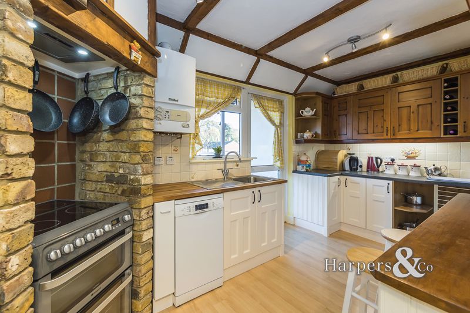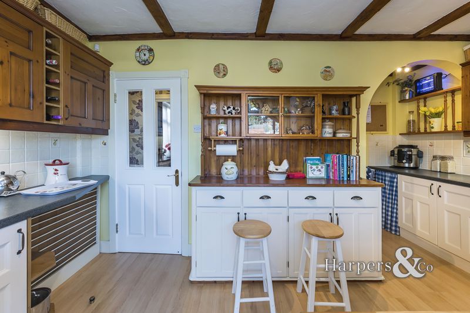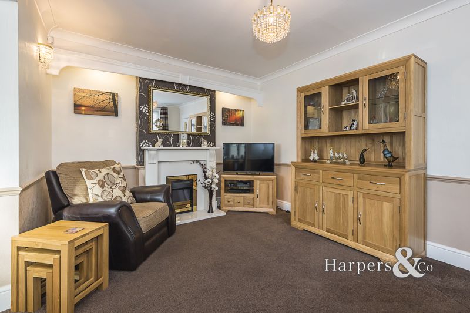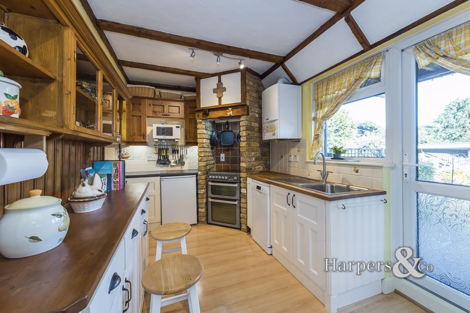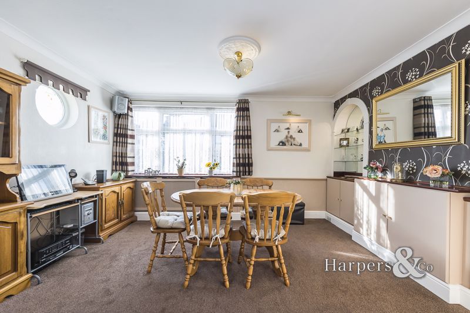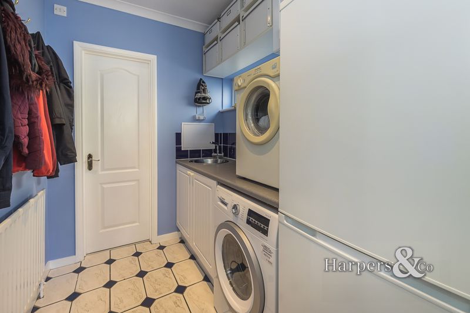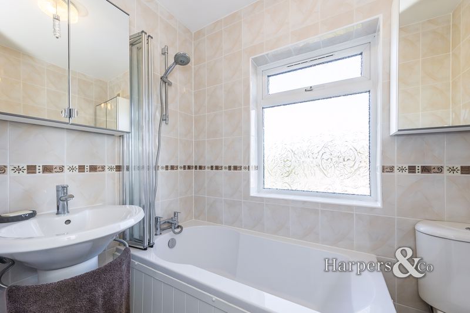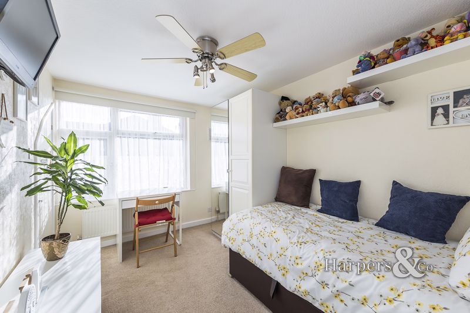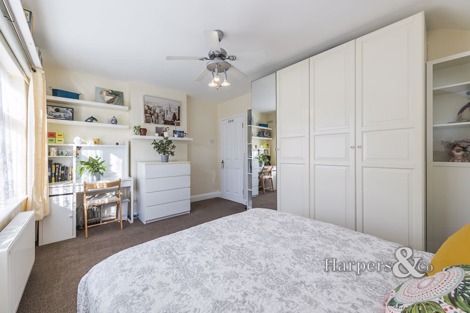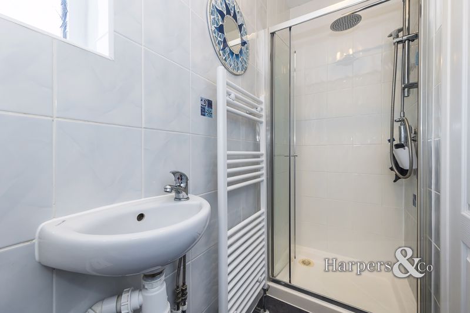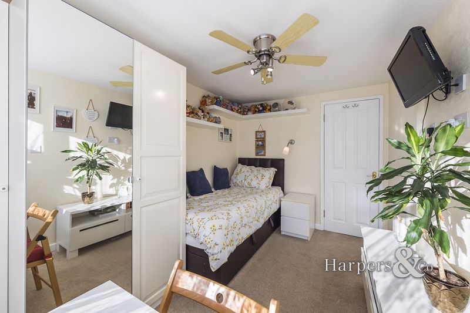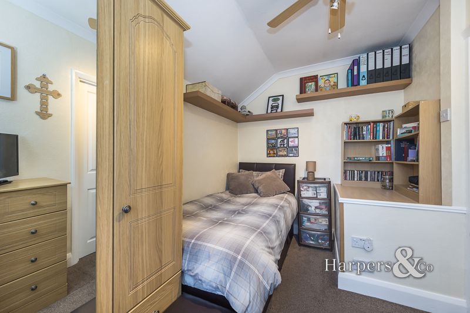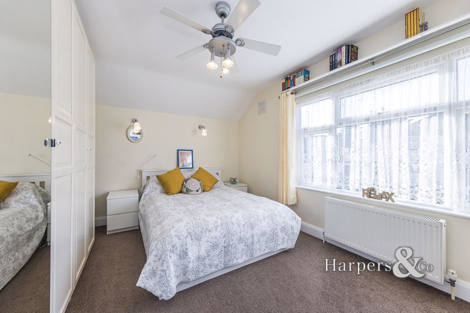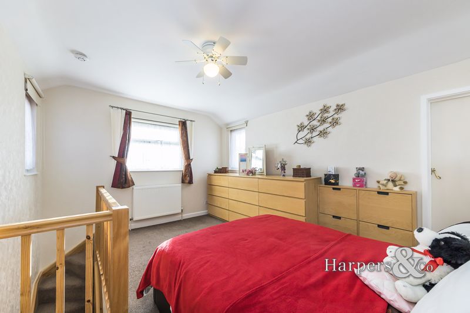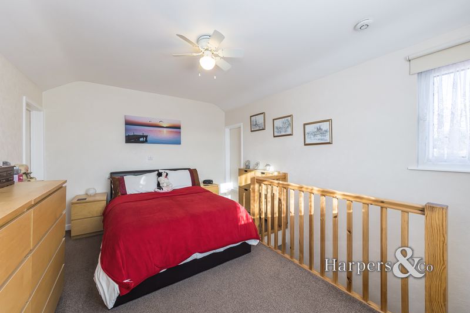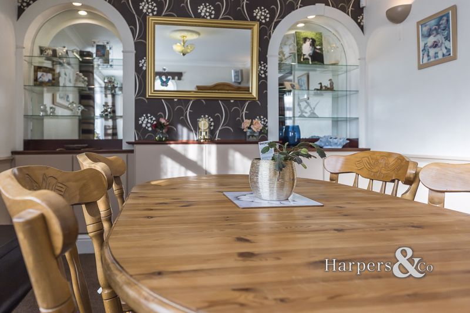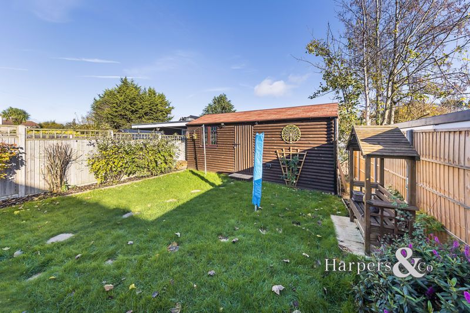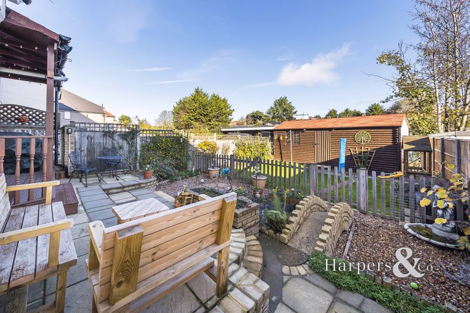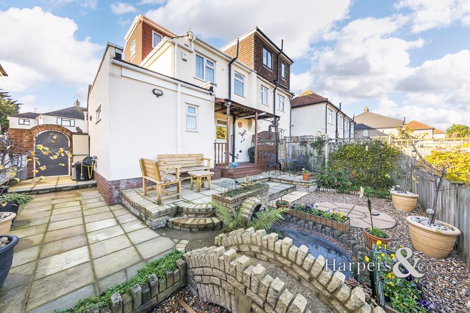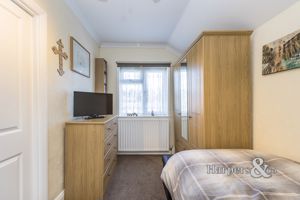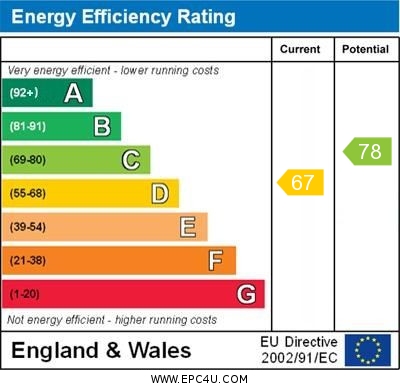Margaret Road, Bexley Guide Price £525,000
Please enter your starting address in the form input below.
FOR SALE GUIDED £525,000 - 535,000 GREAT OPPORTUNITY Four bed extended and beautifully presented family home in Bexley within walking distance to beautiful Danson Park and the Lake and also Bexleyheath Mainline Station..
Harpers & Co are delighted to offer this 4 bedroom family home, which is in close proximity to the beautiful Danson Park and its boating lake and also captures Bexley Grammar which is rated by OFSTED as "outstanding".
This property is immaculate and neutrally decorated with 2 reception rooms, spacious kitchen and breakfast room, leading through to a secluded garden to the rear of the property. The property also offers an electric car charging point to the front, shower room and a utility room to the ground floor. The rear garden offers you a patio and separate lawn area. The 22’ wooden shed to the rear offers power and light and would make an ideal gym or home office.
The first floor is fully carpeted throughout and comprises of three bedrooms with a large & fully tiled modern family bathroom and the master bedroom is located on the second floor with ample storage in the eaves.
Located close to Bexley train station, library, restaurants and bars. All local amenities are in walking distance of the property. 'Outstanding' Primary and Secondary schools are also in catchment*. Commuters will note that Bexley mainline train station (Located in Zone 6) boasts frequent trains to London Bridge, Cannon Street and Charing Cross.
To view this gem of a property, please Call Harpers & Co.
Entrance Porch
Carpeted throughout, skirting boards, radiator, double glazed window and door to the front, power socket, coving and light fitted.
Kitchen
14' 11'' x 11' 1'' (4.54m x 3.38m)
Laminate flooring throughout, skirting boards, double glazed window and door to the rear, power sockets, ceiling light fitted. Built in wall and base units, 1.0 sink and space for appliances.
Reception Room
14' 11'' x 10' 9'' (4.54m x 3.27m)
Carpeted throughout, skirting boards, radiator, double glazed window to the front, power sockets, coving and pendant light fitted. Built in storage in to alcove and wall lights fitted.
Reception Room
14' 11'' x 10' 10'' (4.54m x 3.30m)
Carpeted throughout, skirting boards, radiator, double glazed window to the side, power sockets, coving and pendant light fitted. Built in feature fireplace and wall lights fitted.
Utility room
7' 8'' x 5' 9'' (2.34m x 1.75m)
Tiled flooring throughout, skirting boards, radiator, double glazed window to the rear, power sockets, coving and spot lights fitted. Built in storage base unit and space for appliances.
Shower Room
Tiled flooring throughout, skirting boards, heated towel radiator, double glazed window to the rear and a fitted light fitting. Shower cubicle, basin and low level w.c.
Bedroom 1
14' 10'' x 10' 9'' (4.52m x 3.27m)
Carpeted throughout, skirting boards, radiator, power sockets, double glazed window to the front, fan / light fitted and wall lights fitted.
Bedroom 2
11' 6'' x 8' 0'' (3.50m x 2.44m)
Carpeted throughout, skirting boards, radiator, power sockets, double glazed window to the side, fan / light fitted.
Bedroom 3
11' 3'' x 7' 3'' (3.43m x 2.21m)
Carpeted throughout, skirting boards, radiator, power sockets, double glazed window to the rear fan / light fitted.
Family Bathroom
7' 7'' x 5' 9'' (2.31m x 1.75m)
Tiled wall and floors throughout, double glazed window to the rear, light fitted. Low level flush, basin and mixer tap shower over the bath unit.
Bedroom 4
13' 11'' x 10' 7'' (4.24m x 3.22m)
Carpeted throughout, skirting boards, radiator, power sockets, double glazed window to the front side and rear, fan / light fitted and access to eves storage.
Rear Garden
48' 1'' x 28' 0'' (14.64m x 8.53m)
Paved patio area with lawn area and a large wooden shed 22' x 8' with power and light.
Disclaimer
These particulars form no part of any contract and are issued as a general guide only. Main services and appliances have not been tested by the agents and no warranty is given by them as to working order or condition. All measurements are approximate and have been taken at the widest points unless otherwise stated. The accuracy of any floor plans published cannot be confirmed. Reference to tenure, building works, conversions, extensions, planning permission, building consents/regulations, service charges, ground rent, leases, fixtures, fittings and any statement contained in these particulars should not be relied upon and must be verified by a legal representative or solicitor before any contract is entered into.
Click to enlarge
- Extended Family Home With Parking
- Two Reception Rooms
- Spacious Kitchen / Breakfast Room
- Two Modern Bathrooms
- Well Maintained Rear Garden
- Walking Distance To Danson Park
- Close To Local Amenities
- Near To Excellent Schools
Bexley DA5 1DX
Harpers & Co





