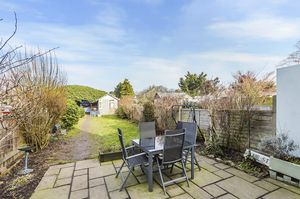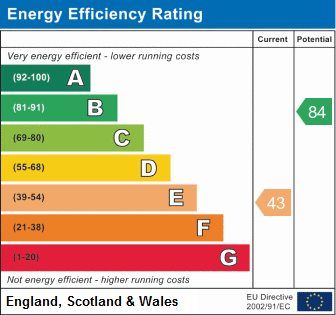Izane Road, Bexleyheath Guide Price £550,000 - £575,000
Please enter your starting address in the form input below.
NEW INSTRUCTION. Immaculate and spacious detached 3 bedroom detached house in favoured Izane Road in the heart of Bexleyheath and in close proximity (12 min walk to Bexleyheath mainline train station) MUST SEE!
Harpers & Co are delighted to offer this truely spacious and immaculate 3 bedroom Victorian property which is located on the favoured Izane Road in the heart of Bexleyheath. This property is filled with period features such as high ceilings, cornacing, high skirting and large rooms throughout. The property has two good size reception rooms on the ground floor and an open plan and well specified kitchen with French doors leading to attractive garden. The first floor has 3 large bedrooms with a large family bathroom. The property is fitted with full gas central heating and double glazing throughout.
Harpers & Co love this property and it is a credit to the current owners who have enhanced and maintained this Victorian period house in excellent order. We urge early viewings for this rare to the market Victorian detached. Private viewings through Sole Agents Harpers & Co 01322 524 425.
Entrance hall
25' 10'' x 5' 8'' (7.88m x 1.72m)
Original Oak floor boards throughout. Skirting. Dado Rail. Coving. Large radiator. Multiple plug points throughout. Wall mounted thermosat unit. Two pendant lights to ceiling.
Reception 1
13' 9'' x 12' 6'' (4.2m x 3.8m)
Large attractive UPVC bay window to front with hardwood plantation shutters. Attractive 3 bulb pendant light to ceiling with ceiling rose. Stripped wood floorboards. High ceilings. Attractive ornate Victorian coving. High skirting. Original Victorian gas fireplace with original tiles. Two radiators. Multiple plug points throughout. Wall mounted lights.
Reception room 2
13' 9'' x 9' 10'' (4.2m x 3m)
UPVC windows with Roman Blinds. Oak effect laminate floor boards. Original iron fireplace with attractive brick hearth. Skirting. Radiator. Picture rail. Pendant light to ceiling. Ceiling rose. PIR alarm.
Kitchen
16' 5'' x 11' 6'' (5m x 3.5m)
Long galley effect kitchen with work tops on either side and a range of white wall and base units. Large basin with chrome mixer taps and right hand drainer. White and black beveled tiled walls. Two UPVC double glazed windows to side. Fully tiled ceramic floor tiles.Spotlights to ceiling. Large 5 ring gas hob with double electric oven with stainless steel splash back and large stainless steel commercial extractor. Wall mounted designer radiator. In built appliances, washing machine, Indesit dishwasher, Becko fridge freezer and an additional large freestanding Bosch fridge freezer (all appliances untested) Multiple plug points throughout. White UPVC French doors leading to attractive rear garden.
Ground floor WC
Tiled flooring. Radiator. Small wall mounted porcelain basin. Low level WC with push rod waste. Tiffany style ceiling light. Wall mounted mirror. Extractor fan.
Landing
19' 8'' x 5' 7'' (6m x 1.7m)
Hard wood attractive staircase and banister with spindles. Radiator. skirting. Multiple plug points throughput. Dado rail. Two loft hatch with smoke alarm (untested). Storage cupboard with immersion tank and heater. Two pendant lights to ceiling.
Bedroom one
15' 9'' x 13' 1'' (4.8m x 4m)
Two UPVC double glazed windows to front with attractive hardwood plantation shutters. Fitted carpet. Skirting. Two radiators. Original iron fireplace with attractive ornate features. Ceiling light. Multiple plug points throughout.
Bedroom two
13' 1'' x 9' 10'' (4m x 3m)
Two UPVC double glazed windows with side and attractive rear elevation views. Pine effect laminate flooring. Skirting. Coving. Radiator. Pendant light to ceiling. Multiple plug points throughout.
Bedroom three
11' 6'' x 10' 6'' (3.5m x 3.2m)
Large UPVC double glazed window with attractive rear garden views. Venetian wooden blinds. Original floor boards stripped and polished. Skirting. Coving. Multiple plug points throughout. Pendant light to ceiling. Radiator with TRV valve.
Family bathroom
7' 10'' x 6' 7'' (2.4m x 2m)
Blue mosaic effect vinyl flooring. Large bath with chrome shaker style taps. Wall mounted shower attachment and curtain. Porcelain wash hand basin with chrome shaker style taps. Porcelain low level WC. Two wall mounted mirrors. Stainless steel vanity unit. Large chrome heated towel rail. Spotlights to ceiling.
Rear Garden
72' 2'' x 18' 0'' (21.98m x 5.48m)
Patio area. Mainly laid to lawn with mature trees and shrubs. Side access. Outside light.
Harpers & Co Special Remarks
Pure Victoriana. We love this house which is filled with period features and just feels like a happy home. From beginning to end, this house is delightful and can be redecorated to suit any new buyers tastes making it a large and blank Victorian Canvas. We urge viewings on this as it is a credit to the current owners and warrants early viewings. MUST SEE!!
Click to enlarge
- IMMACULATE & SPACIOUS 3 BEDROOM DETACHED VICTORIAN FAMILY HOME
- SOUGHT AFTER LOCATION
- ORIGINAL PERIOD FEATURES
- TWO RECEPTION ROOMS
- FITTED KITCHEN
- GROUND FLOOR WC
- 3 AMPLE SIZE BEDROOMS
- FAMILY BATHROOM
- ATTRACTIVE REAR GARDEN
- CLOSE TO ALL AMENITIES
- GOOD CATCHMENT AREA FOR SCHOOLS
- MUST SEE!
Bexleyheath DA6 8NU





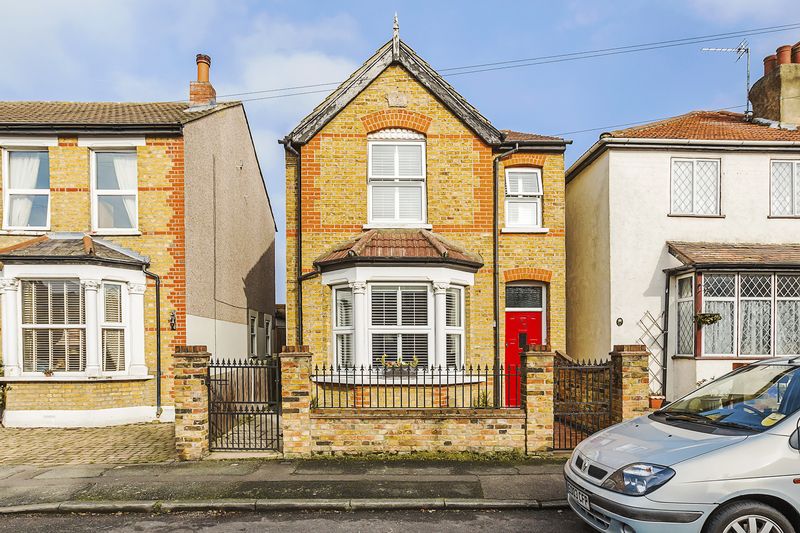
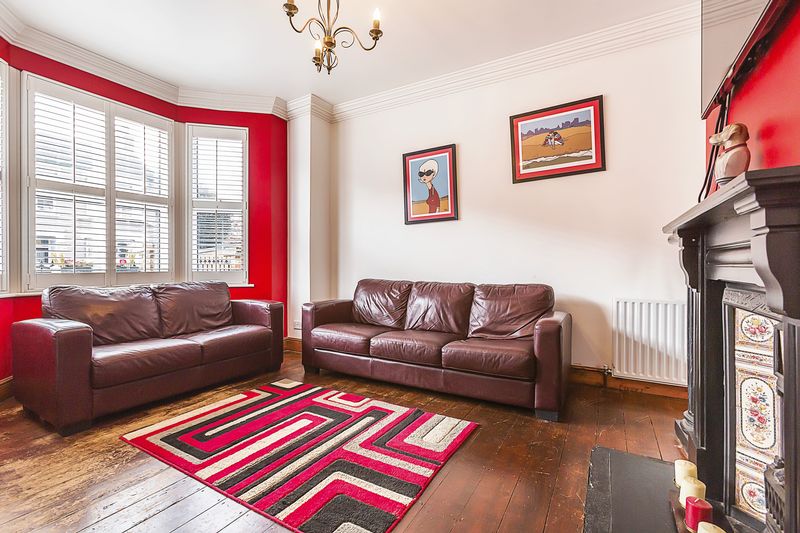
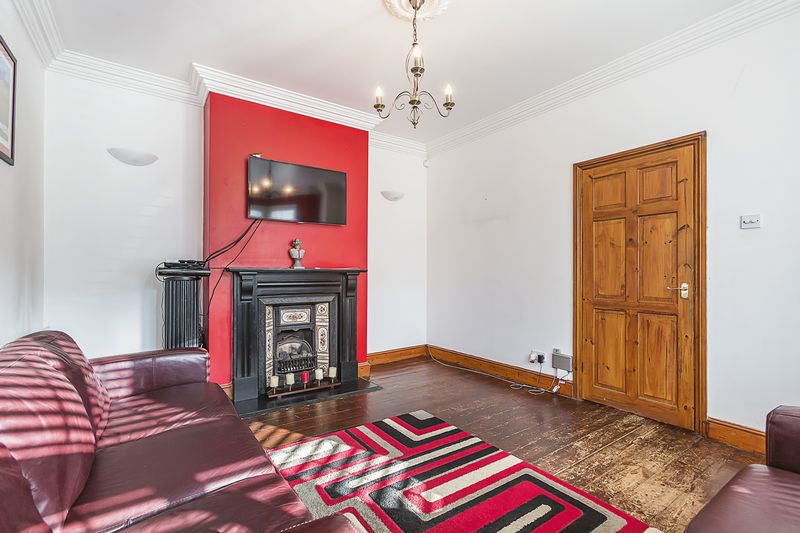
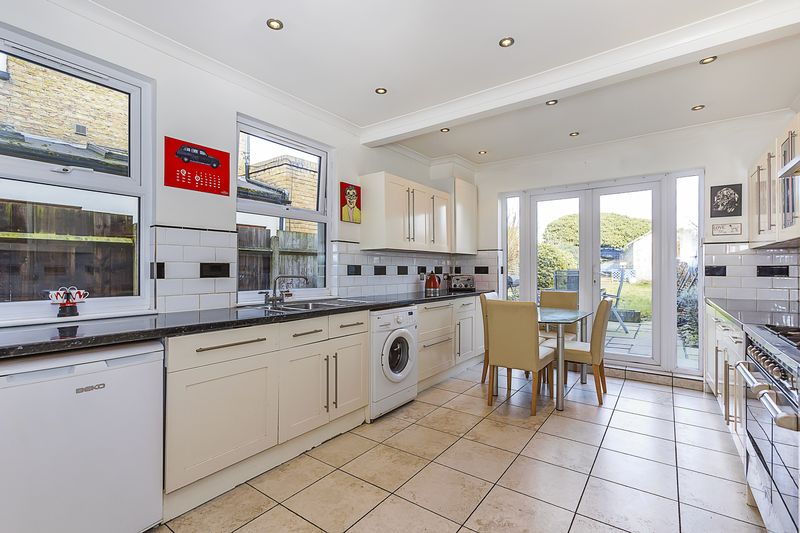
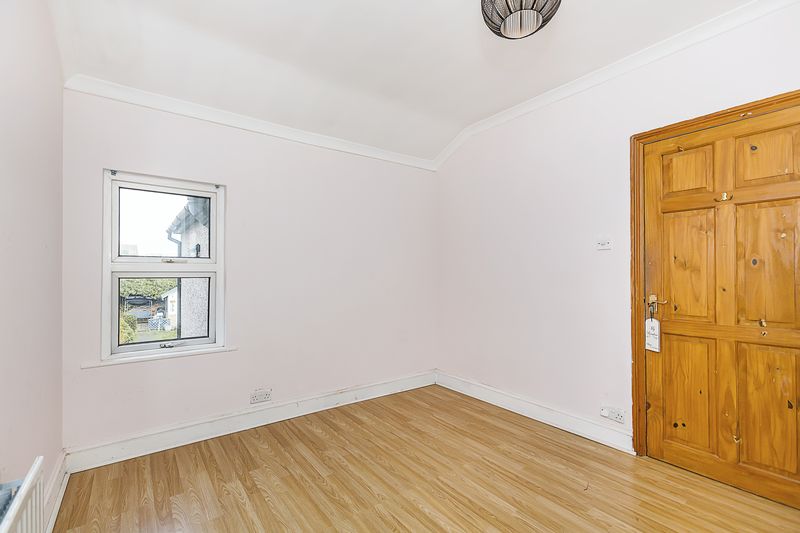
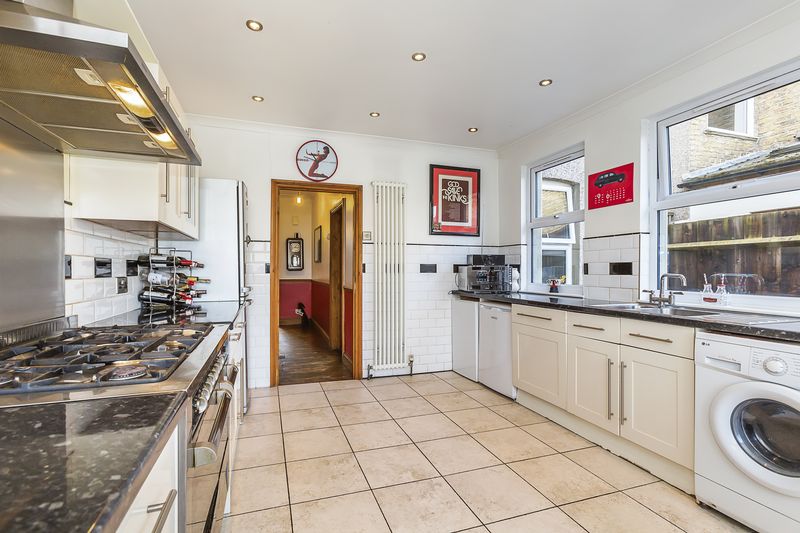

.jpg)
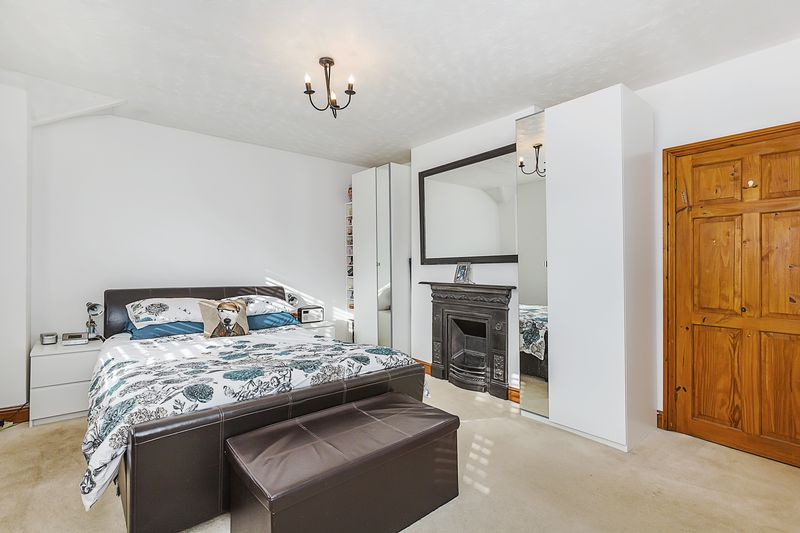
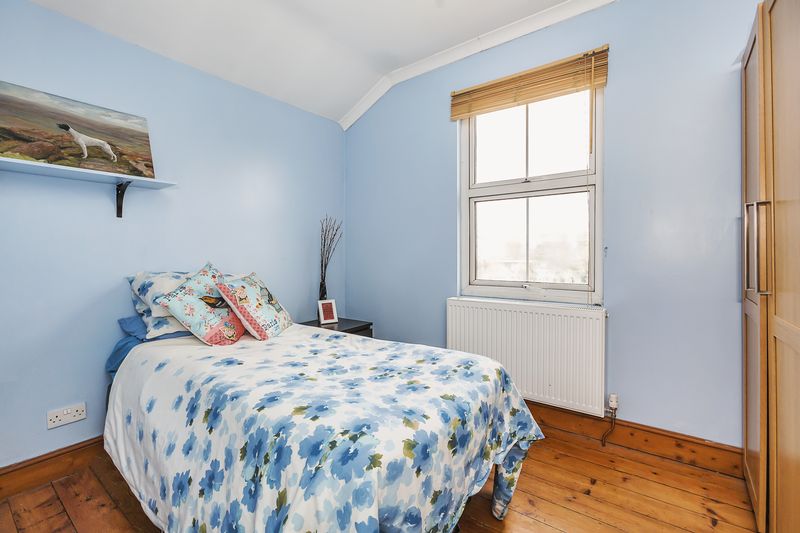
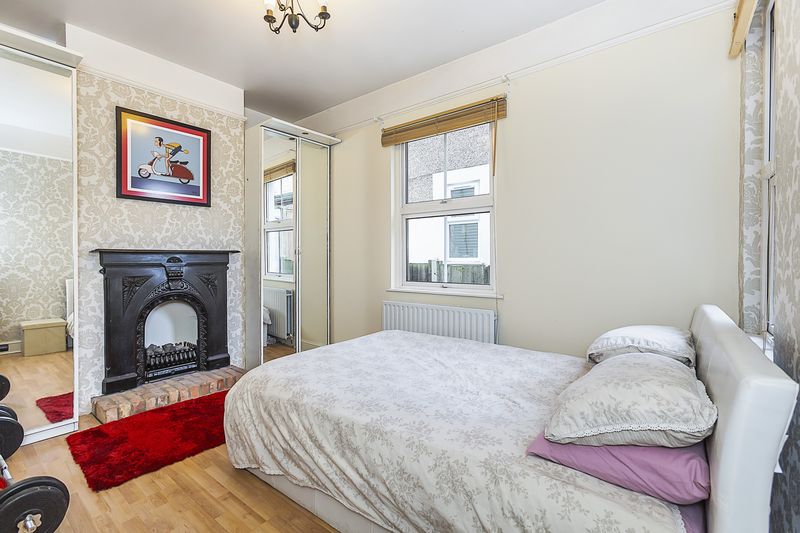
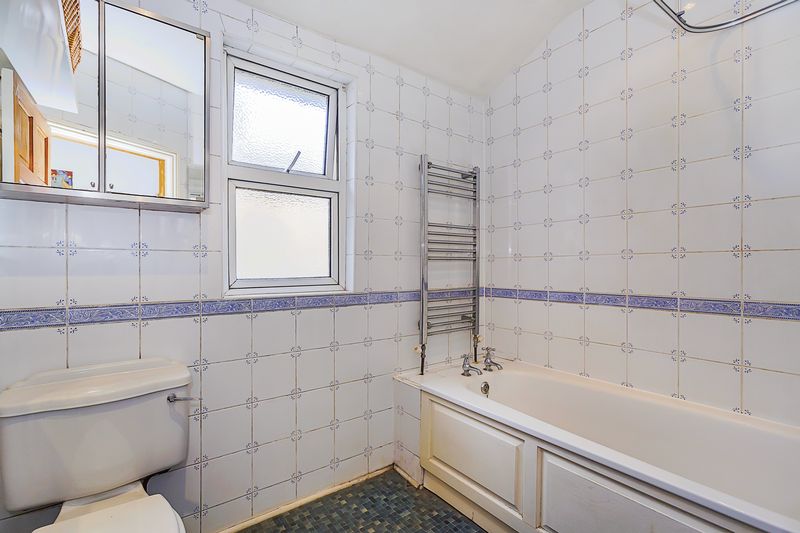
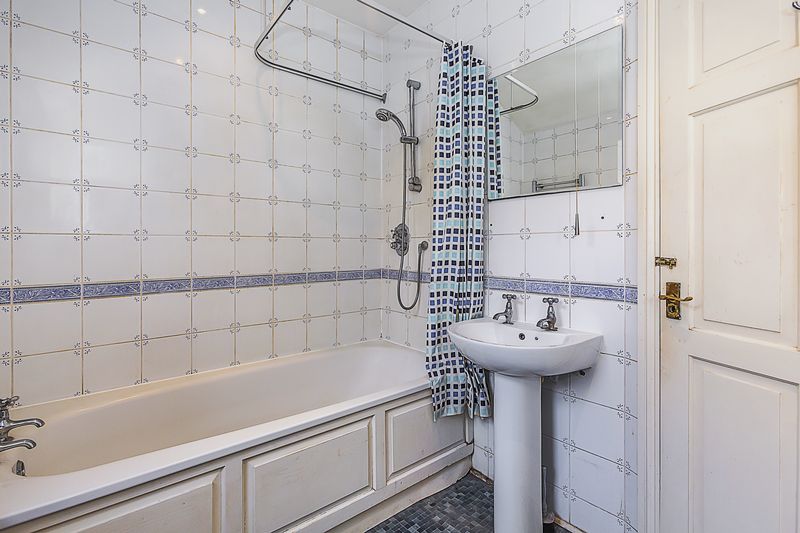

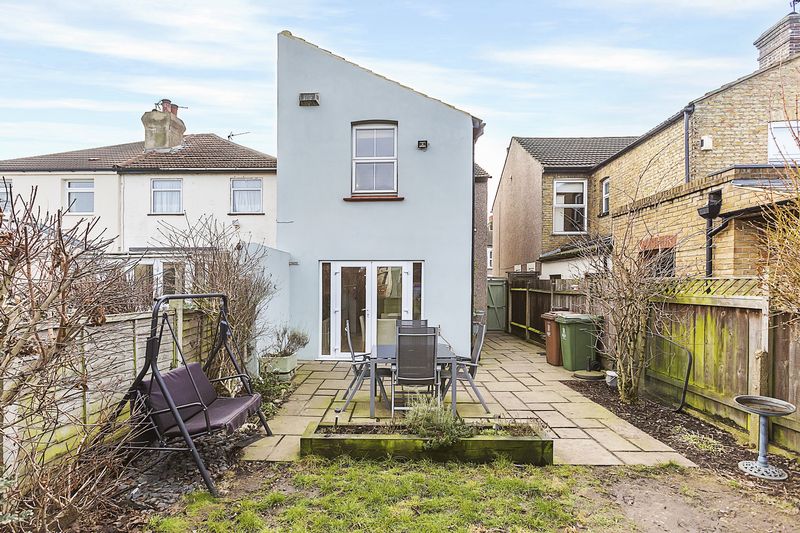







.jpg)





