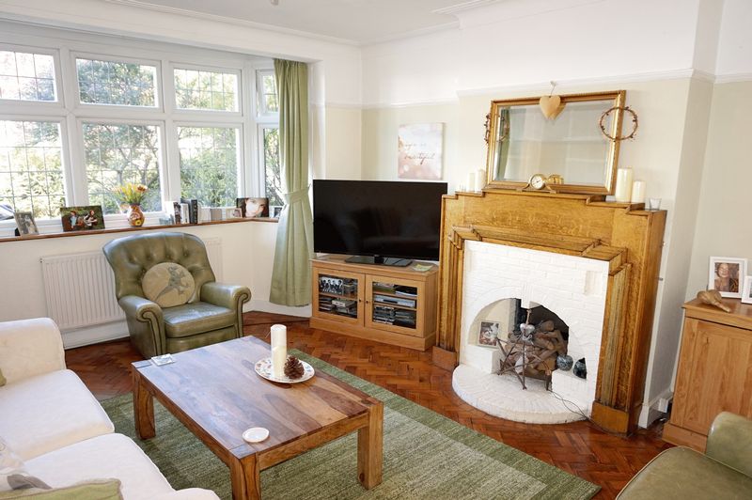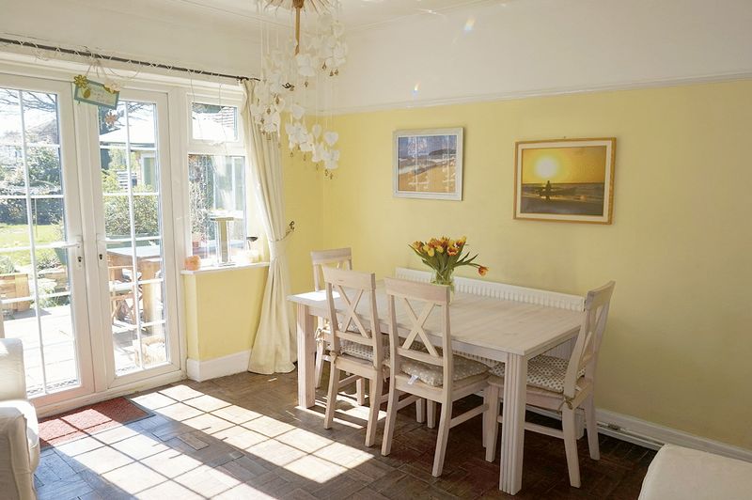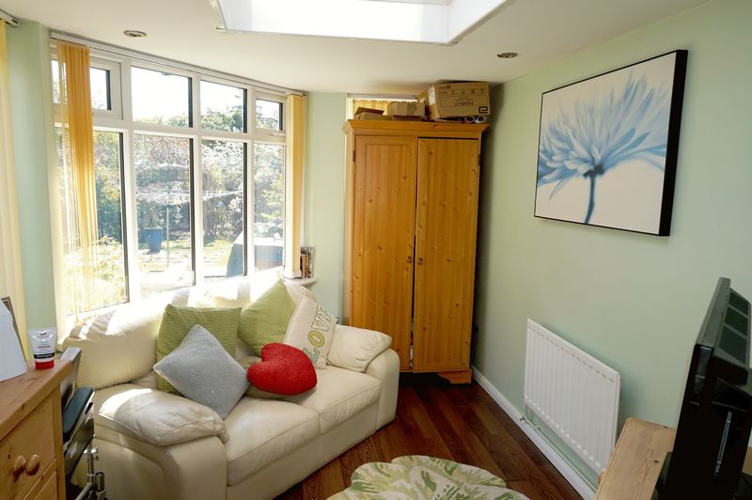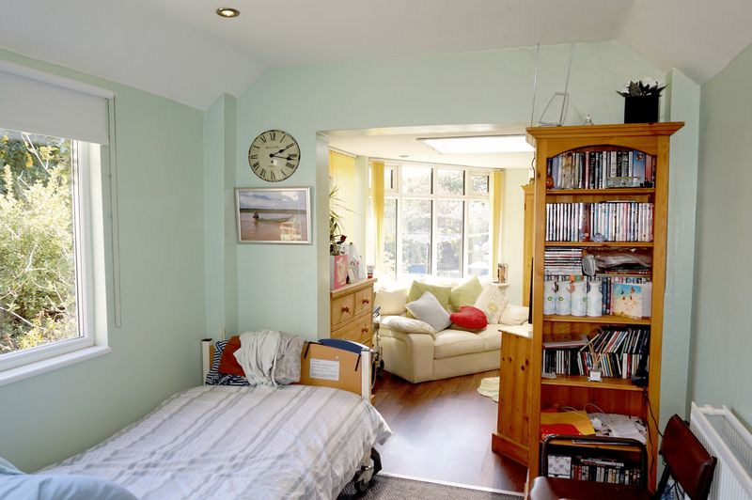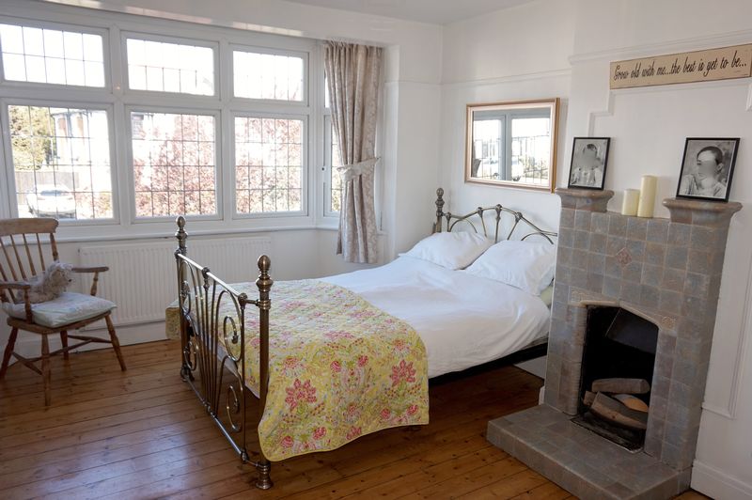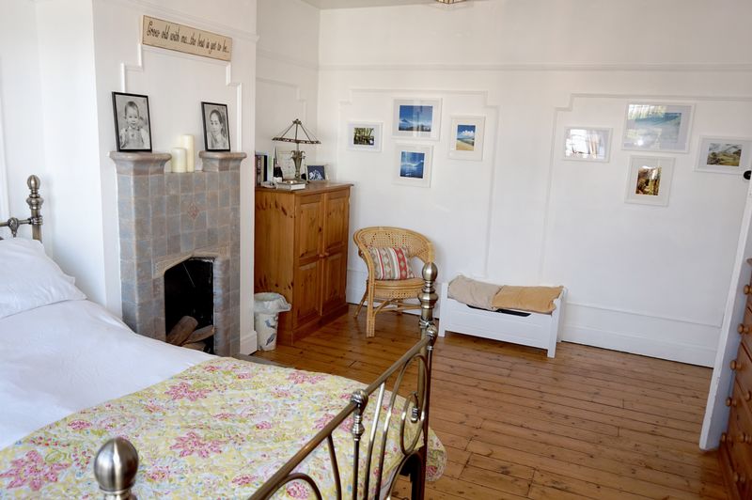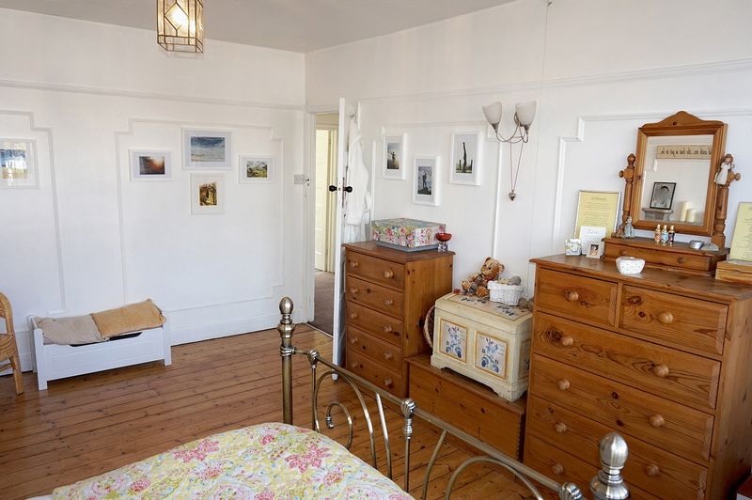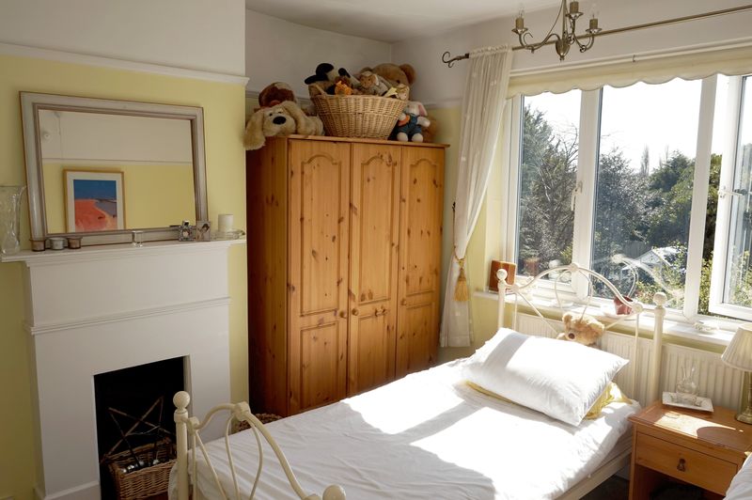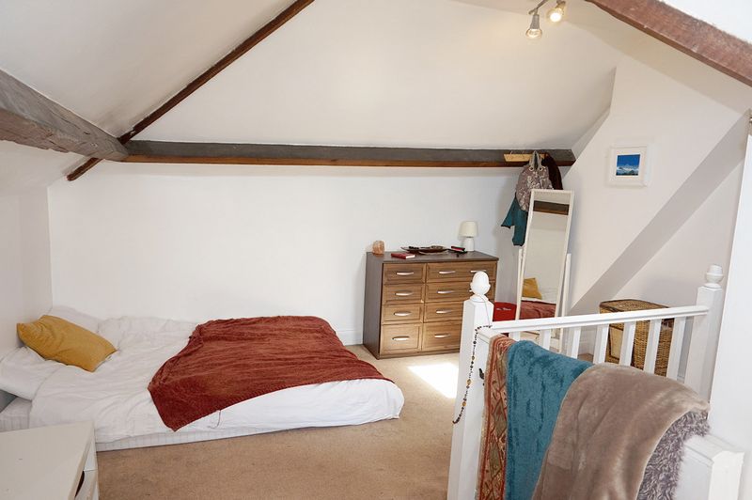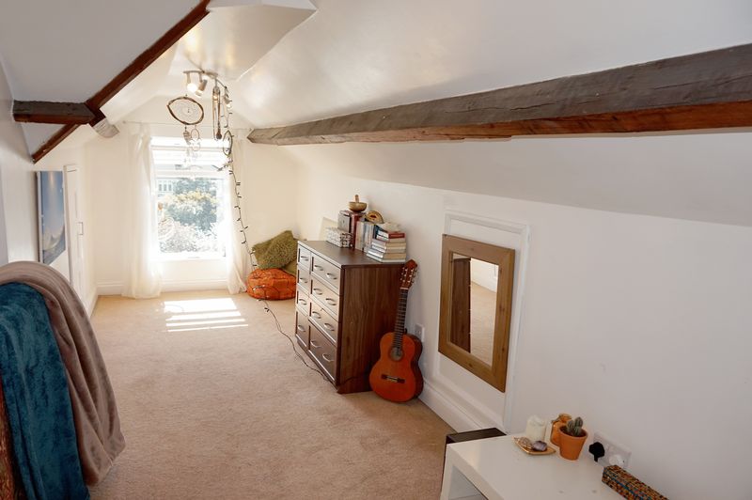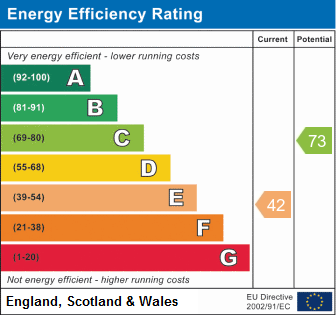Blendon Road, Bexley Guide Price £550,000 - £575,000
Please enter your starting address in the form input below.
NEW INSTRUCTION *LARGE IMMACULATE* GUIDE PRICE £550,000 - £575,000. 3 bedroom, large loft room, garden room, south facing garden in Bexley Village.
Harpers and Co are delighted to offer this superb and filled with character 3 bed semi in the favoured Blendon Road which is in close proximity to the beautiful Village and in the all important school catchment area for the best schools in the area.
We love this house which as soon as you enter it gives you the feeling of charm and ample space. The whole ground floor is fitted with original Oak parguet flooring with a large front reception room and large rear dining room overlooking the lovely south facing landscaped and mature garden.
The house itself has 3 double bedrooms, 1 large loft room (ideal for a study or games room), large family bathroom and outside garden room. We love this house and think it would make a fantastic family home.
View today through Sole Agents Harpers and Co on 01322 524425.
Entrance Hall
18' 1'' x 6' 7'' (5.5m x 2m)
Original oak door, original oak parquet flooring throughout, skirting, picture rail, coving, pendant light to ceiling, radiator with ornate cover with TRV valve, multiple plug points, under stairs storage, oak bannisters.
Reception Room
15' 9'' x 12' 6'' (4.8m x 3.8m)
Attractive bay window, UPVC window to front, ornate style fireplace with attractive brick chimney feature, skirting, picture rail, coving, multiple power points, large radiator with TRV valve, pendant light to ceiling.
Dining Room
13' 5'' x 12' 6'' (4.1m x 3.8m)
Original oak parquet flooring throughout, skirting, picture rail, coving, pendant light to ceiling, attractive original fireplace with ornate mantle, wall mounted mirrors, multiple plug points, French UPVC doors to mature attractive south facing garden.
Kitchen
10' 4'' x 7' 10'' (3.16m x 2.4m)
Vinyl grey marble effect flooring, grey wall and base units with glass inserts, grey marble effect work surfaces, four ring electric Bosch hob with double electric Bosch oven, multiple plug points throughout, integrated appliances, stainless steel basin with chrome mixer taps, attractive mosaic splash back, large UPVC window with rear garden views, side door with side access, alcove.
First Floor Landing
10' 6'' x 7' 7'' (3.2m x 2.3m)
Fully carpeted, skirting, picture rail, multiple plug points, radiator with TRV valve, loft hatch, smoke alarm.
Family Bathroom
7' 7'' x 7' 10'' (2.3m x 2.4m)
Grey marble effect vinyl flooring, one white porcelain basin with chrome mixer taps with integrated vanity unit, low level wc with push rod waste, ceramic bath with candle stick chrome shower attachment, glass shower screen, radiator, opaque window, spotlights to ceiling.
Master Bedroom
16' 5'' x 11' 6'' (5m x 3.5m)
Polished oak flooring, attractive fireplace feature, skirting, picture rail, pendant light to ceiling, large bay window with leaded light inserts, front garden views, wall panelling.
Bedroom Two
11' 2'' x 9' 10'' (3.4m x 3m)
Fully carpeted throughout, skirting, coving, attractive fireplace feature, curtains, curtain rail, integrated venison blinds, pendant light to ceiling, alcove for storage, multiple power points.
Bedroom Three
10' 2'' x 7' 7'' (3.1m x 2.3m)
Fully carpeted throughout, pendant light to ceiling, skirting, multiple power points, bay window with leaded light inserts, picture rail.
Loft Room
21' 0'' x 13' 1'' (6.4m x 4m)
Fully carpeted throughout, attractive exposed beams, spotlights to ceiling, alcove, storage in eves, sky light to ceiling, rear garden views.
Rear Garden
90' 0'' x 25' 0'' (27.41m x 7.61m)
South facing, laid to lawn, patio, trees and mature shrubs, pond feature, shed, detached brick annexe.
Garden Room
26' 3'' x 9' 10'' (8m x 3m)
Fully self contained garden room with plumbing, heating and wet room. This would make an excellent office and offers great space.
Click to enlarge
- SPACIOUS THREE BEDROOM SEMI DETACHED HOUSE
- TWO RECEPTION ROOMS
- LOFT ROOM
- ATTRACTIVE REAR GARDEN
- DETACHED ANNEXE
- FAVOURED LOCATION
- OFF STREET PARKING TO FRONT
- BEAUTIFUL FAMILY HOME
- LARGE GRAVEL DRIVE
- GREAT ACCESS TO LONDON
Bexley DA5 1BN
Harpers & Co






