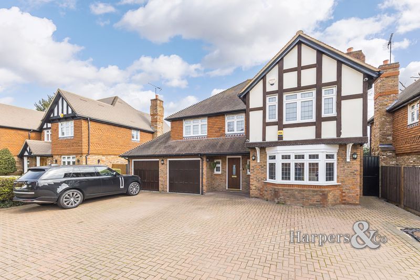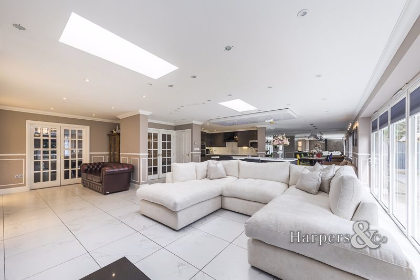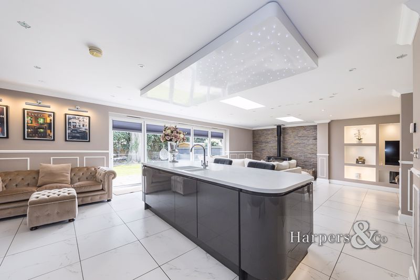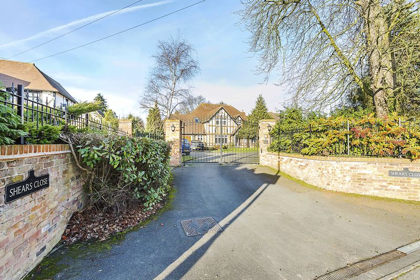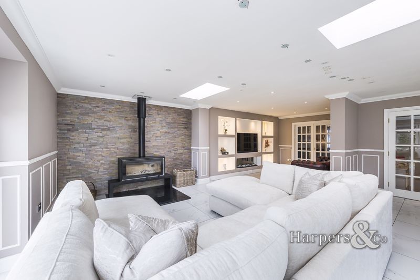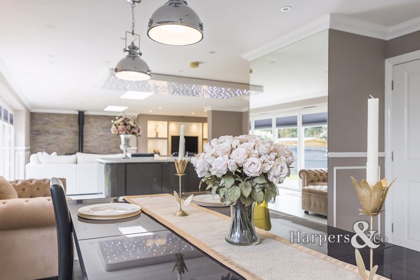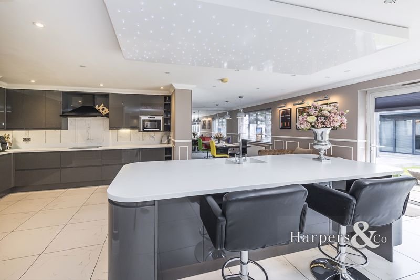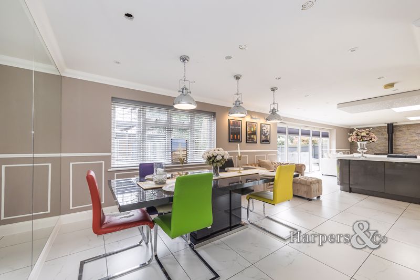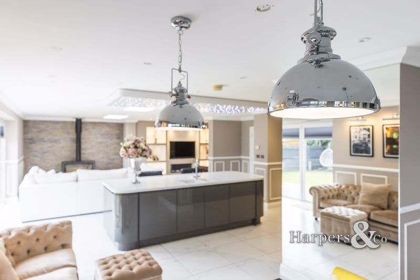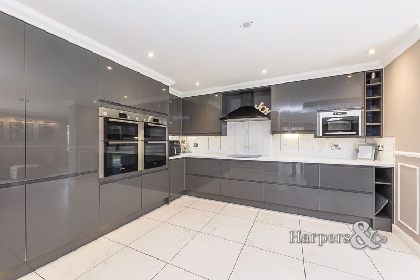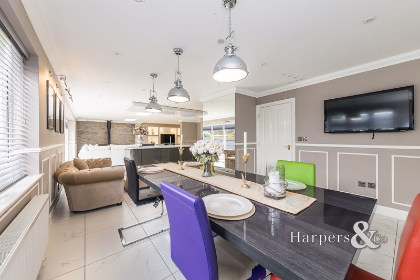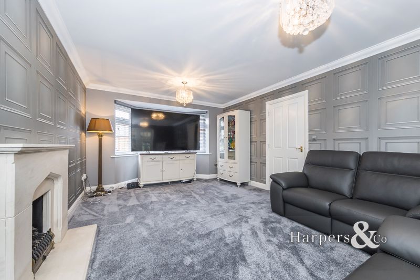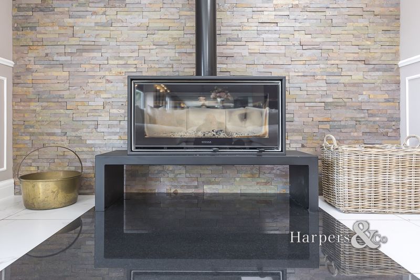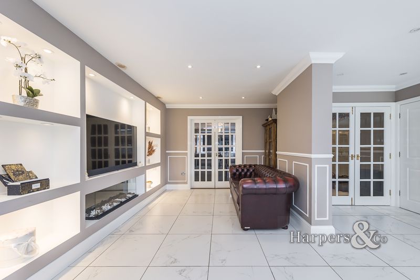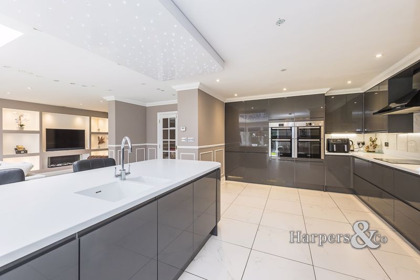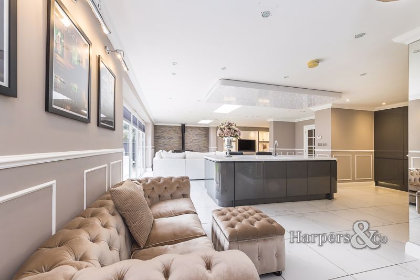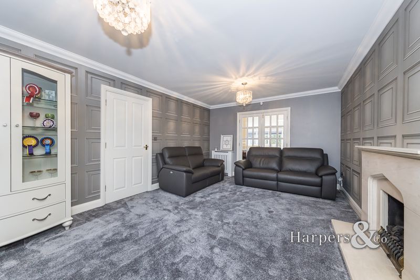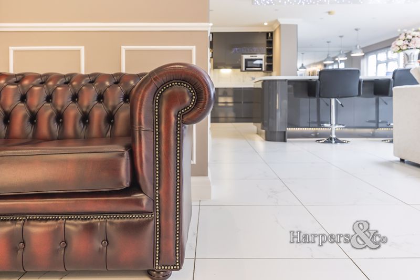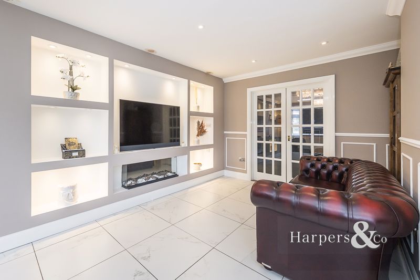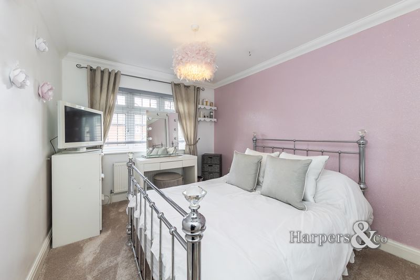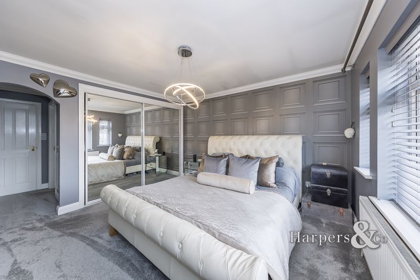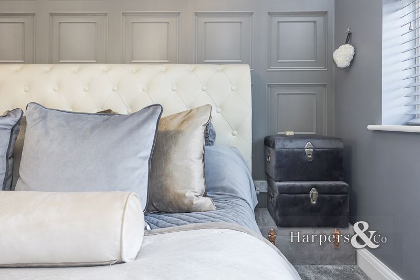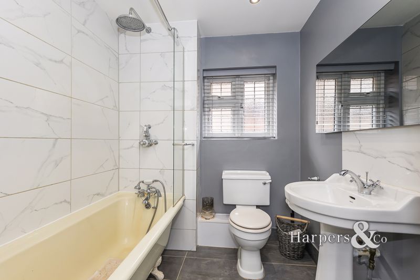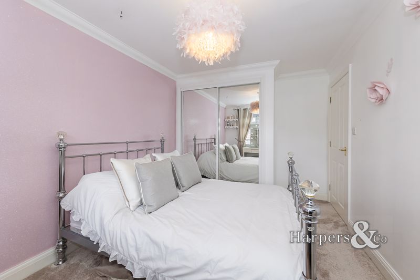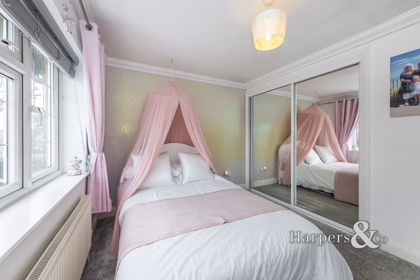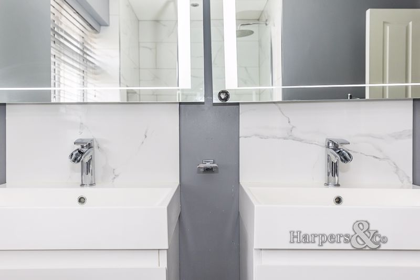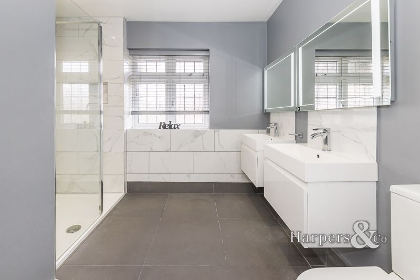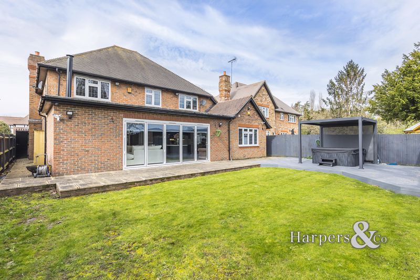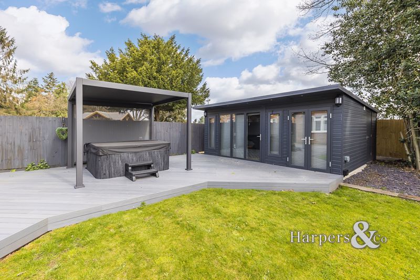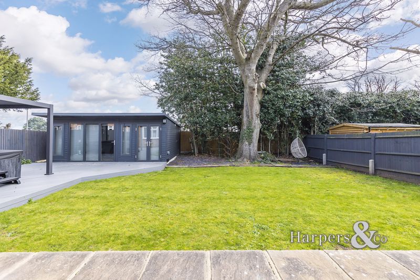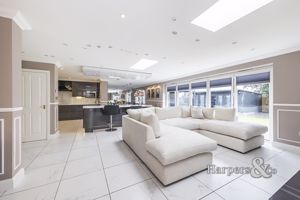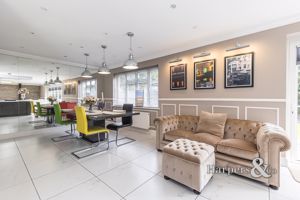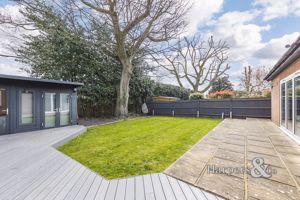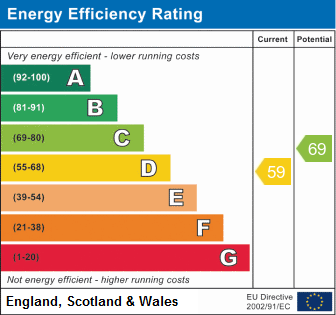Shears Close, Wilmington, Dartford Offers in Excess of £1,150,000
Please enter your starting address in the form input below.
IMMACULATE SHOW HOME WITH LARGE SELF CONTAINED GRANNY ANNEXE WITH ENSUITE, WALK IN WARDROBE AND SHOWER ROOM PLUS 5/6 bed large detached character filled house in gated private cul de sac in favoured location and within walking distance to leading local and grammar schools.
Harpers & Co are delighted to offer this stunning & large house comprising 3 reception rooms, huge open plan kitchen diner and lounge which is the focal point of this tasteful and modern house.
This stunning home is a real credit to the current owners who have extended it and decorated to a very high specification which must be seen to be appreciated. The house comprises a large hallway which leads to the large open plan, kitchen and dining room comprising a modern fully inbuilt kitchen with high end inbuilt appliances and a large commercial grade hob. the ground floor also has a utility room and a 6th bedroom which could be classed as a granny annex as it is self contained and has its own walk in shower and small kitchen prep room and own side entrance for privacy.
On the 1st floor there are 5 very ample bedrooms with the master enjoying its own modern en-suite bathroom.
Each bedroom is decorated to a very high standard. Externally and to the rear, there is a manicured garden mainly laid to lawn with a selection of mature trees and plants and a newly installed garden room and adjoining storage room. There is also a high end gazebo with hot tub below with high quality decking throughout making this fantastic entertainment space.
Viewings by appointment only through Sole Agents Harpers & Co on 01322 524425.
Entrance Hallway
23' 0'' x 6' 7'' (7m x 2m)
Hardwood door with glass and leaded light insert, white marble effect ceramic flooring throughout, skirting boards, coving, 1x radiator with TRV valve, large staircase leading to first floor landing, wall mounted alarm, multiple plug points throughout, thermostat, spotlights to ceiling, smoke alarm to ceiling, understairs storage cupboards.
Ground floor WC
6' 11'' x 3' 3'' (2.1m x 1m)
Fully tiled throughout, low level HIND WC, 1x radiator with TRV valve, low level porcelain with chrome shaker style taps, 1 UPVC opaque glass with leaded light, designer roller blind, white and black mosque effect tiles, spotlights to ceiling,
Reception
19' 4'' x 12' 11'' (5.89m x 3.93m)
Fully carpeted throughout, bay window with UPVC double glazing with leaded light inserts, multiple plug points throughout, BT open reach socket, aerial socket, skirting, coving, 2x radiators with TRV valve, 2x chandeliers to ceiling, french doors leading to large open plan kitchen and diner.
Kitchen/Breakfast Room
41' 1'' x 24' 10'' (12.53m x 7.56m)
White marble effect ceramic tiles throughout, skirting boards, coving, spotlights to ceiling, attractive LED display to ceiling, large white CORIAN island/breakfast bar with under pelmet LED lights, wood burner. Immaculate grey gloss modern work tops with beveled hinges, large basin with chrome waste with large chrome mixer taps with right hand basin, 2 x BOSCH ovens, 2 x LAMONA dishwashers integrated and inbuilt into CORIAN white island, large American style LAMONA fridge/freezer integrated, (all appliances untested) White Corian work tops throughout. Porcelain tiles to splash back with attractive grey marble effect, chrome plug points throughout, LAMONA high end microwave, large designer extractor fan, LAMONA 4 ring induction hob, multiple plug points throughout, large UPVC double glazed window with attractive garden views with Venetian blinds, skirting, coving, large 5 paneled bi-fold doors white UPVC with attractive rear garden views, spotlights to ceiling, LED spotlights throughout, french doors leading to master room, 1 x large radiator with TRV valve.
Utility room
8' 2'' x 3' 3'' (2.5m x 1m)
Skirting, coving, LED spotlights to ceiling, inbuilt stainless basin with right hand drainer, storage cupboards.
Granney Annex
18' 1'' x 11' 10'' (5.50m x 3.60m)
Oak laminate effect flooring, skirting, coving, spotlights to ceiling, rad with TRV, small kitchen prep area, integrated wardrobes with oak doors, UPVC window, UPVC door to side access (own entrance). This room also benefits from a walk in and private shower which is ample and fitted with a wet room style shower, designer basin with chrome integrated mixer taps and low level WC with push rod waste. Extractor fan to ceiling and chrome towel rail.
Bedroom 1
19' 0'' x 12' 0'' (5.80m x 3.65m)
Fully carpeted throughout , skirting, coving, chandelier to ceiling, UPVC window with front views, built in mirrored closet, multiple plug points, aerial point, curtain rails, leading to high quality and modern en-suite bath/shower room.
En-suite
9' 6'' x 6' 7'' (2.9m x 2m)
Fully carpeted throughout, roll top bath with chrome mixer taps and shower attachment, Mirrored wall, vanity unit, chrome towel rail, extractor fan, integrated shaver points, spotlights to ceiling.
Bedroom Two
12' 10'' x 12' 6'' (3.90m x 3.80m)
Fully carpeted throughout , skirting, coving, pendant to ceiling, UPVC window with rear views, built in closet, multiple plug points, aerial point. Curtain rails.
Bedroom Three
13' 1'' x 9' 1'' (4.00m x 2.77m)
Fully carpeted throughout , skirting, coving, spotlights to ceiling, UPVC window with front views, built in closet, multiple plug points, aerial point, multiple plug points throughout. Curtain rails.
Bedroom Four
12' 2'' x 9' 2'' (3.70m x 2.80m)
Fully carpeted throughout , skirting, coving, spotlights to ceiling, UPVC window with rear garden views, built in closet, multiple plug points, aerial point.
Bedroom Five
9' 2'' x 9' 1'' (2.80m x 2.76m)
Fully carpeted throughout , skirting, coving, spotlights to ceiling, UPVC window with rear views, multiple plug points, aerial point, multiple plug points throughout.
Family Bathroom
9' 10'' x 9' 10'' (3m x 3m)
Fully carpeted throughout, skirting, coving, spotlights to ceiling, integrated shaving point, mirrored wall, corner bath with shower attachment and mixer taps, upvc windows with leaded light inserts.
Rear Garden
51' 11'' x 47' 8'' (15.82m x 14.53m)
Paved patio area accessed through large bi-fold doors. Garden mainly laid to grass with a variety of trees, border and mature shrubs. Private and not overlooked. Newly installed high quality garden room with adjoining storage room. Hot tub under covered gazebo and high quaslity decking with exterior lighting.
Garden room
14' 1'' x 9' 6'' (4.29m x 2.89m)
Side door for storage room. Double glazed windows and door to front. WC.
Harpers & Co Special Remarks
We love this house, which is a credit to the current owners who have extended to create a 41ft open plan kitchen and dining room and lounge. This spacious home is located in a favored position and behind electric gates really giving the wow factor almost immediately. For those wanting privacy, spacious and functional living and good location...then look no further. Contact Harpers & Co on 01322 524425.
Click to enlarge
- 5/6 BEDROOMS
- 3 RECEPTIONS
- SPACIOUS & HIGH END FITTED 33FT KITCHEN
- HUGE LOUNGE SEPARATE GRANNY ANNEXE
- GATED AND PRIVATE CUL DE SAC
- 3 BATHROOMS
- DOUBLE GLAZING& GAS CENTRAL HEATING
- GRANNY ANNEXE WITH SHOWER ROOM
- EARLY VIEWINGS ADVISED
- APPROX 55' X 60' GARDEN
Dartford DA1 2TL
Harpers & Co





