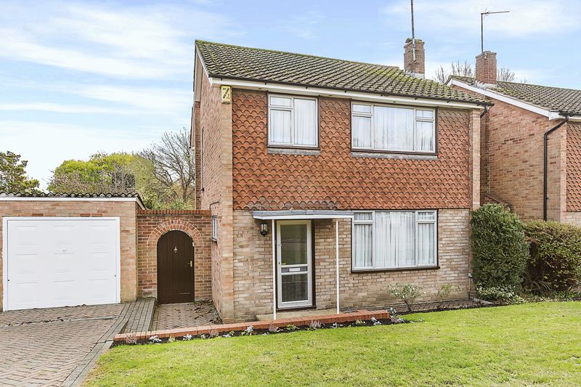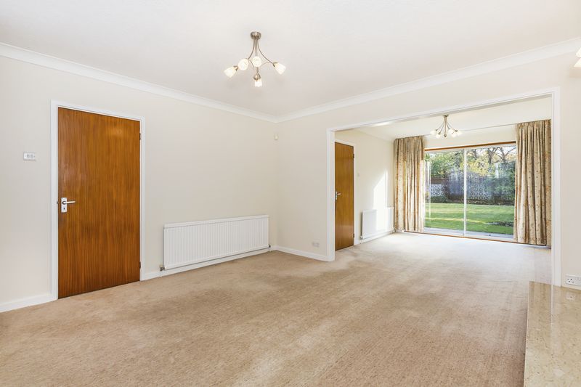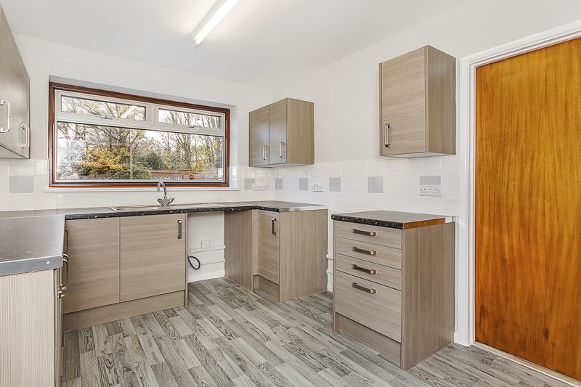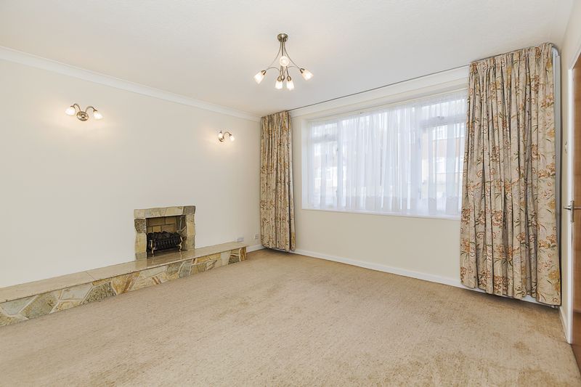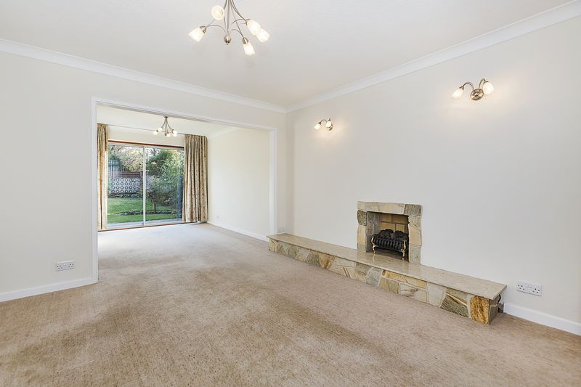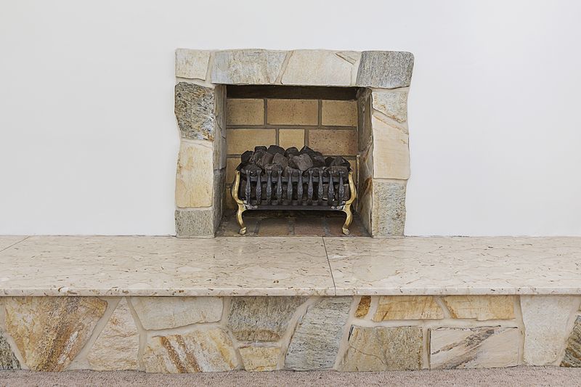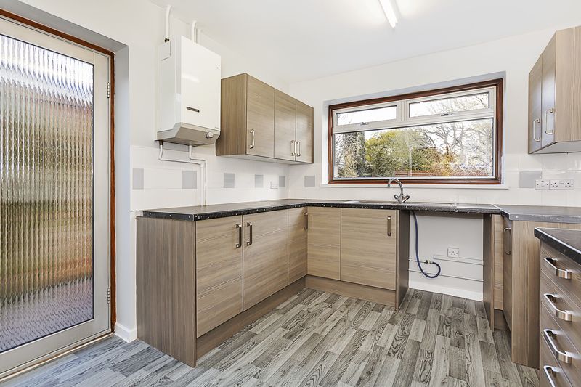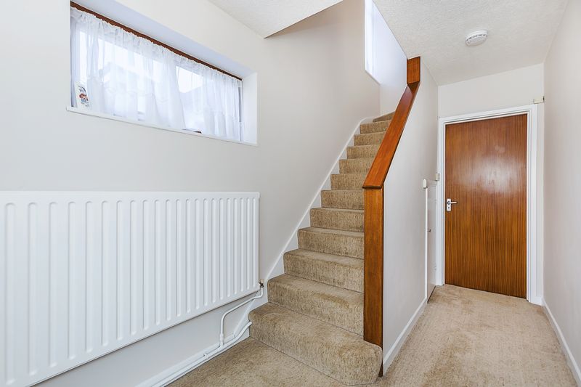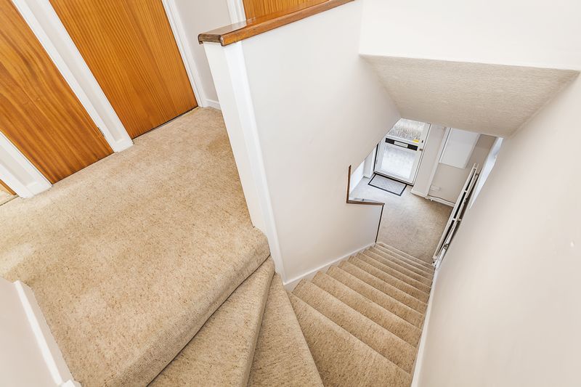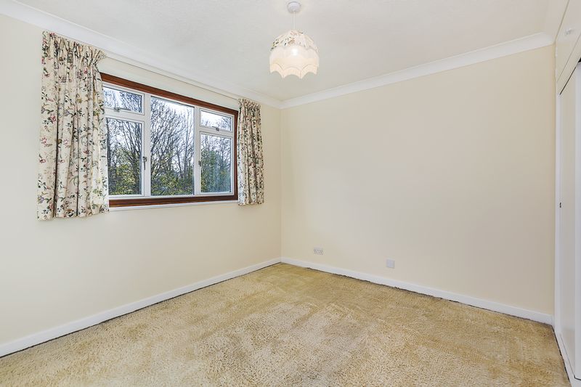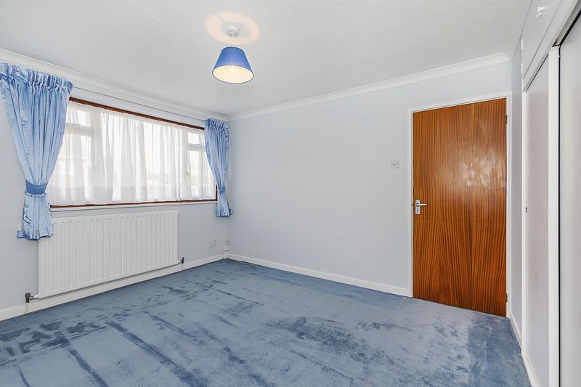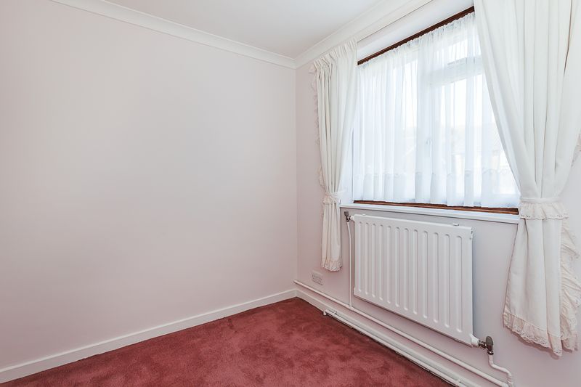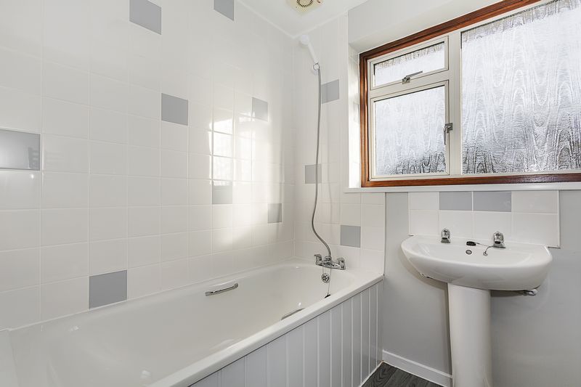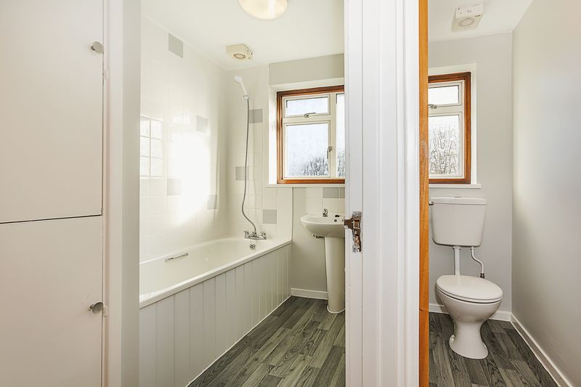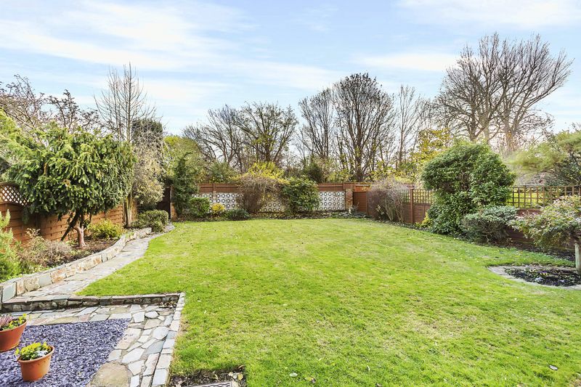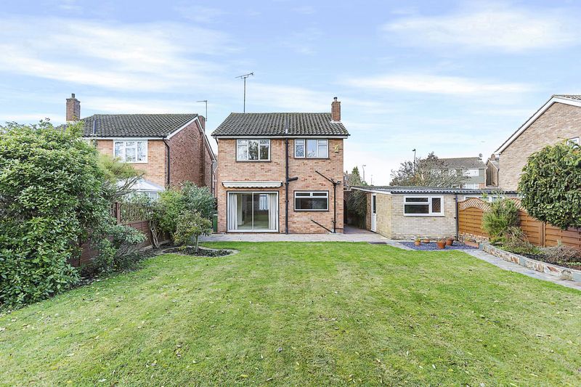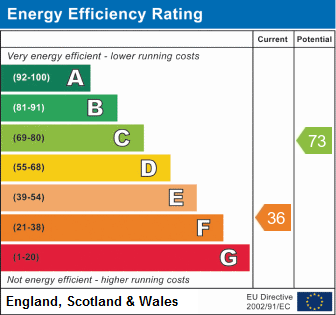Viewfield Road, Bexley Guide Price £550,000 - £575,000
Please enter your starting address in the form input below.
NEW INSTRUCTION £550,000 to £575,000
Immaculate and large 3 bedroom detached property in the favoured Viewfield Road, between Bexley and Sidcup and has massive scope for rear, side and loft conversions.
This immaculate and spacious 3 bed detached property provides excellent space in a favored location and has significant scope from improvement and extension (subject to planning permission). The property comprises a large hallway which opens into a large open plan lounge and dining room. To the rear there is a newly installed kitchen with access to the well maintained and large secluded gardens that back onto woodlands, fields & a stream. This property on the first floor has three food sized bedrooms and a family bathroom & separate WC.
We feel this house is substantial and offers a blank canvas for those wanting good location, ample space and character with the scope to extend and grow into. We advise early viewings by appointment through Sole Agents Harpers & Co 01322 52424
Entrance Hall
Double glazed front door with frosted insight glass, ,fully carpeted throughout, electrical storage cupboard with fuse board, 1 x radiator with TRV, double glazed aluminum window, 1 x double socket, under stairs cupboard with gas and electric meter, ceiling pendant light, skirting boards Stairs to first floor,
Kitchen
11' 0'' x 9' 2'' (3.36m x 2.80m)
Vinyl flooring throughout, wall and floor mounted kitchen units with Stainless steel sink unit with chrome mixer taps and drainer, Plumber for washing machine and cooker, Wall mounted "Primaf boiler", Tiled walls, Skirting boards, double glazed aluminium window to rear, double glazed door to garden with frosted glass, multiple plug points throughout.
Lounge/Diner
23' 10'' x 12' 10'' (7.26m x 3.90m)
Fully carpeted throughout, , featured gas fireplace, multiple power points throughout, Double glazed aluminium window to front , Double glazed patio door to rear, 2 x radiator with TRV valve, 2 x wall mounted lights with wall mounted thermostats, 5 x ceiling spotlights, TV connection point, Skirting boards
First Floor Landing
Fully carpeted throughout, Pendant rose ceiling light, 2 x ceiling mounted isolator switch, access to loft via hatch.
Bedroom One
12' 4'' x 10' 11'' (3.76m x 3.34m)
Fully carpeted throughout, double glazed aluminium window to front, radiator with TRV valve, built in storage cupboard, pendant light ceiling rose, multiple power points with TV connection, skirting boards.
Bedroom Two
10' 11'' x 9' 8'' (3.322m x 2.942m)
Fully carpeted throughout, double glazed aluminum window to rear, radiator with TRV valve, built in storage cupboard , pendant light, multiple power points throughout, skirting boards.
Bedroom Three
9' 1'' x 7' 5'' (2.767m x 2.251m)
Fully carpeted throughout, double glazed aluminium window to front, radiator with TRV valve, built in storage cupboard, multiple power points, pendant light ceiling rose, skirting boards.
Bathroom
8' 5'' x 5' 3'' (2.554m x 1.607m)
Vinyl flooring laid, double glazed aluminium frosted window to rear, stainless steel towel rail, paneled bath with chrome shower attachment, WHB with stainless steel towel rail . Built in cupboard with immersion Heater, Ceiling mounted avenue extractor fan, skirting Boards.
Separate WC
Vinyl flooring laid, low level WC with push flush, double glazed aluminium frosted window to rear, ceiling mounted avenue extractor fan, skirting boards
Rear Garden
Patio area laid, Laid to lawn with raised flower beds, access to garage, side access to driveway via gate.
Driveway
Blocked paved driveway single car, laid to lawn front garden with flower bed.
Store/workshop
9' 6'' x 8' 8'' (2.90m x 2.65m)
Concrete flooring throughout, UPVC double glazed window to rear, UPVC double glazed door to side, multiple power points, throne strip lighting, workbench.
Click to enlarge
- IMMACULATE DETACHED 3 BEDROOM
- GOOD LOCATION
- MASSIVE SCOPE FOR IMPROVEMENT/EXTENSION
- WELL MAINTAINED & LARGE REAR GARDEN
- FULLY DOUBLE GLAZED AND GCH
- LARGE LOUNGE/RECEPTION
- DETACHED GARAGE & STORE ROOM
- SOUGHT AFTER LOCATION
- OFF STREET PARKING
- EARLY VIEWINGS ADVISED
Bexley DA5 3EE





