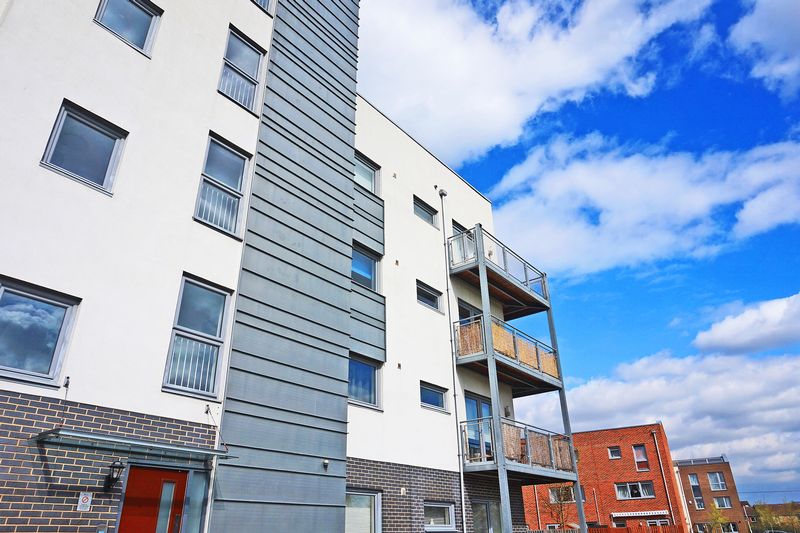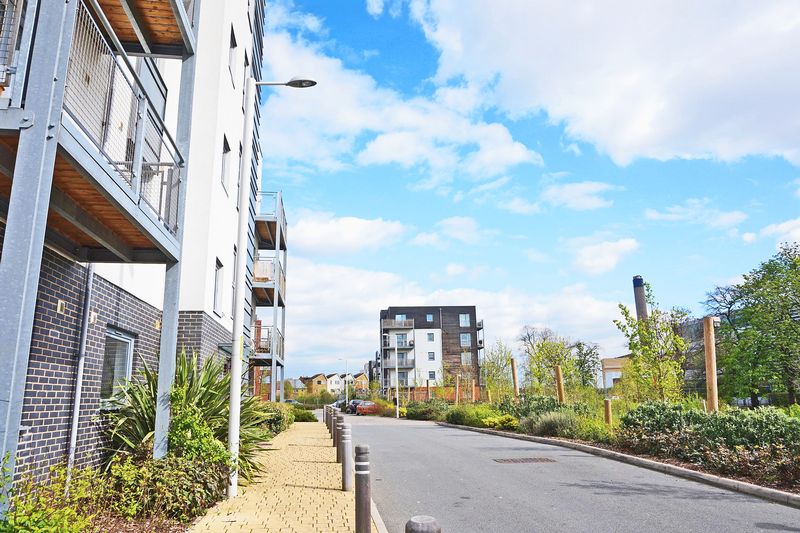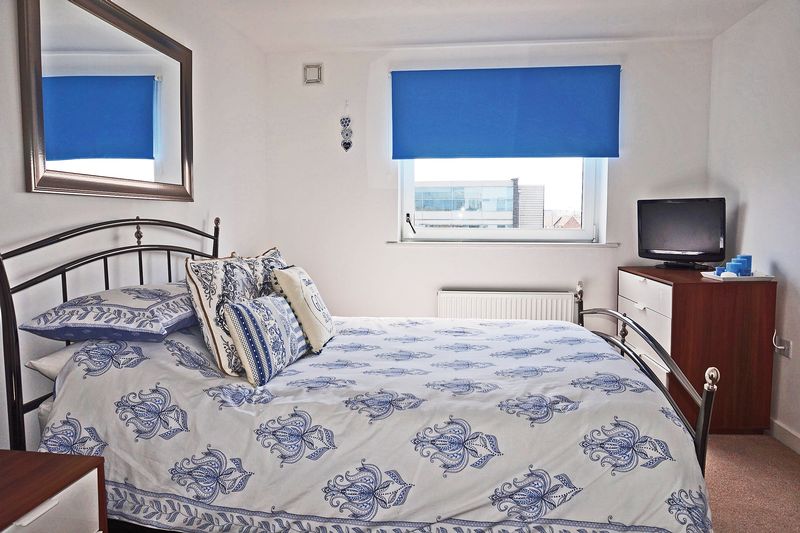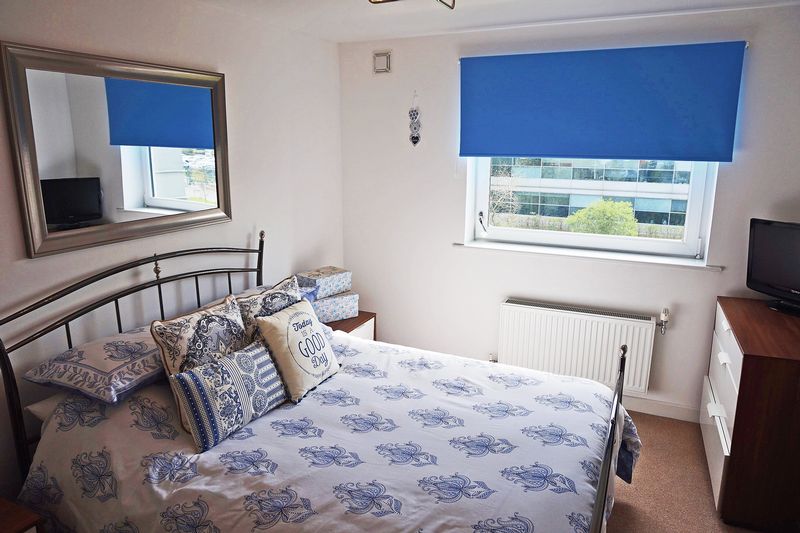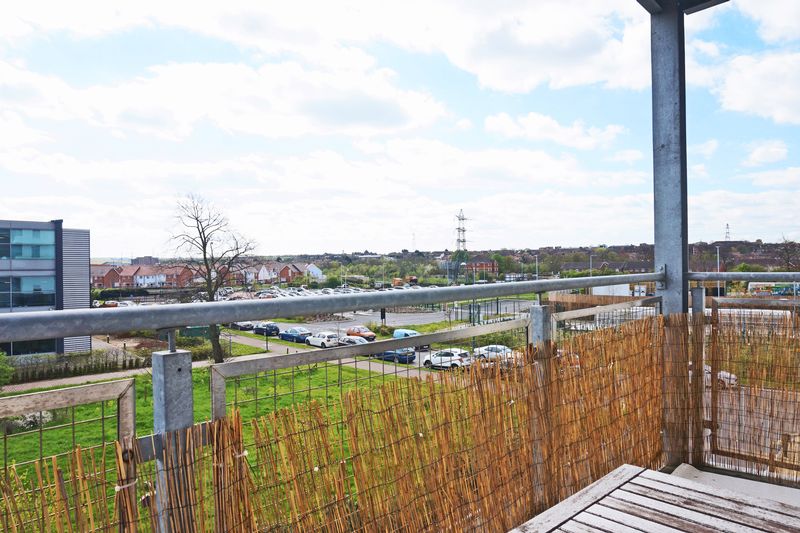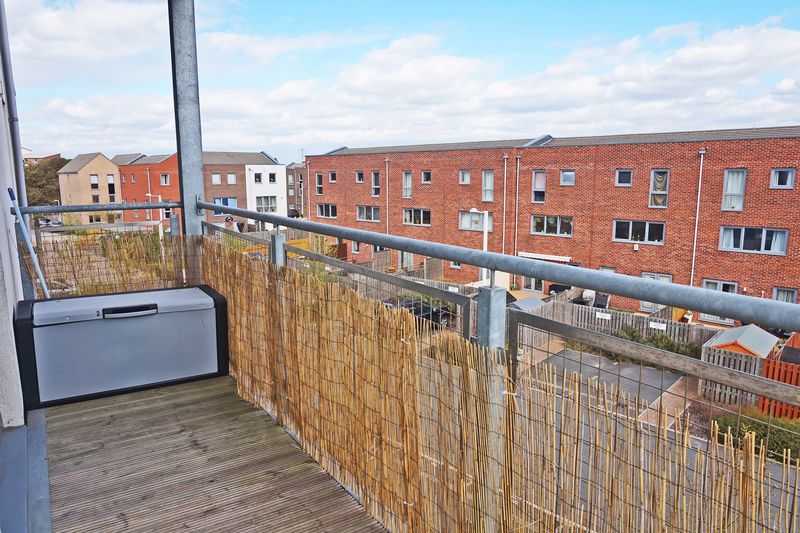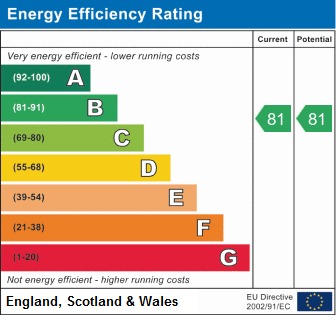Vickers Lane, Dartford £210,000
Please enter your starting address in the form input below.
We are proud to offer this excellent and most spacious 2 bedroom 2nd floor apartment with wrap around balcony and open plan kitchen diner with commanding views.
This large flat would make an excellent first time buy or buy to let investment as it offers good location with excellent space and is decorated to a very good standard. Inhabitants of the development are also entitled to free fast track passes for buses which is perfect for those who need to commute,
Early viewings advised. Contact sole agents Harpers & Co 01322 524425
120 years left on lease.
£1,000 ground rent
Hallway
18' 4'' x 4' 11'' (5.6m x 1.5m)
Fully carpeted throughout. Intercom with screen for local transport updates and news at Ground Floor main entrance. Pendant light. Radiator with TRV valve. Multiple plug points.
Kitchen/Diner/Lounge
16' 11'' x 17' 9'' (5.15m x 5.4m)
Two Large UPVC windows with a set of French doors leading onto a Balcony. Open plan kitchen/diner/lounge. Lounge area fully carpeted throughout. Two radiators both with TRV valves. Two clustered ceiling spotlights. Smoke Alarm. Vent. Full range of floor and wall mounted Ash coloured designer kitchen cabinets. 4 ring Zanussi hob and oven. Built in extractor fan. Full black laminate kitchen worktops Stainless steel basin with chrome mixer taps and left hand drainer. Series of plug points and Isolation switches
Bedroom 1
20' 4'' x 8' 6'' (6.2m x 2.6m)
UPVC slide and fully opening tilt window. Fitted blind. Fully carpeted throughout. Spotlight cluster. Multiple plug points. Radiator with TRV valve.
Bedroom 2
12' 6'' x 9' 10'' (3.8m x 3m)
UPVC slide and fully opnening tilt window. Fully carpeted throughout. Spotlight cluster. Multiple plug points. Radiator with TRV valve.
Bathroom
7' 7'' x 5' 11'' (2.3m x 1.8m)
Pendant light, ceiling mounted extractor fan. Laminate flooring throughout, partial tiled wall, low level designer WC. Low level designer vanity unit featuring a square style basin with push rod waste and chrome mixer taps. Wall mounted vanity mirror. Panel enclosed bath with chrome mixer taps and wall mounted shower attachment. Chrome fixtures and fittings throughout. Chrome wall mounted towel rail.
Balconies
4' 11'' x 16' 5'' (1.5m x 5m)
Two return frontaged balconies with commanding views.
- OUTSTANDING LARGE 2 BEDROOM FLAT
- COMMANDING VIEWS
- ELEVATOR AND MANICURED GARDENS
- NEW BLOCK STILL UNDER BUILDERS WARRANTY
- LOW SERVICE CHARGES
- AMPLE PARKING
- LARGE WRAP AROUND BALCONY
- OPEN PLAN KITCHEN DINER
- 2 DOUBLE BEDROOMS
- EARLY VIEWINGS ADVISED
Dartford DA1 5FG
Harpers & Co





