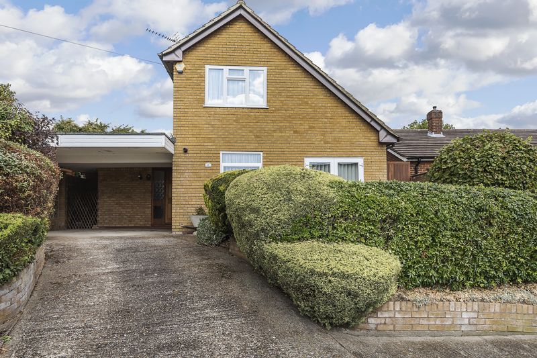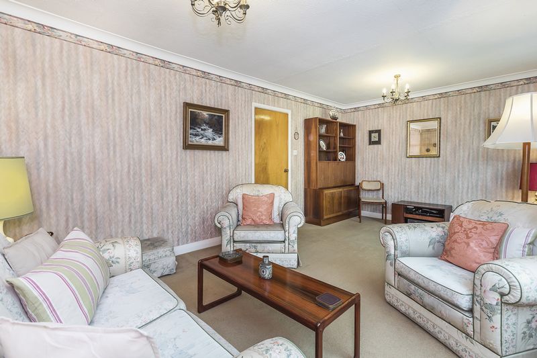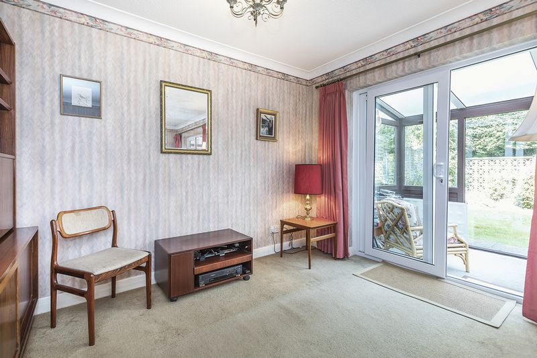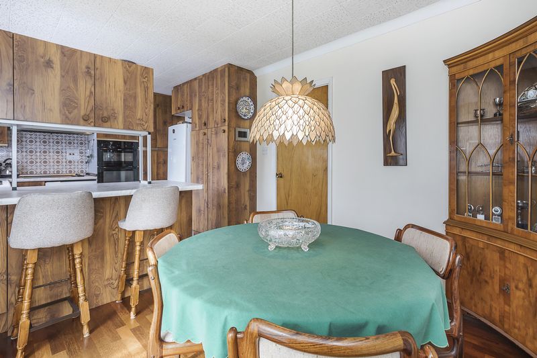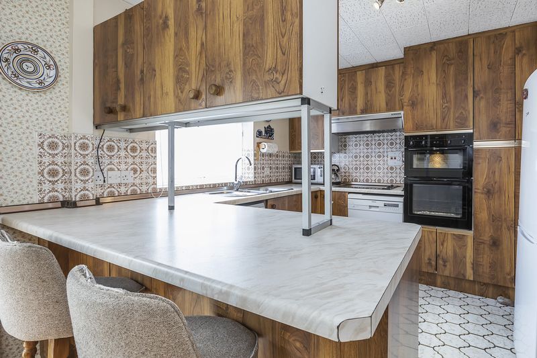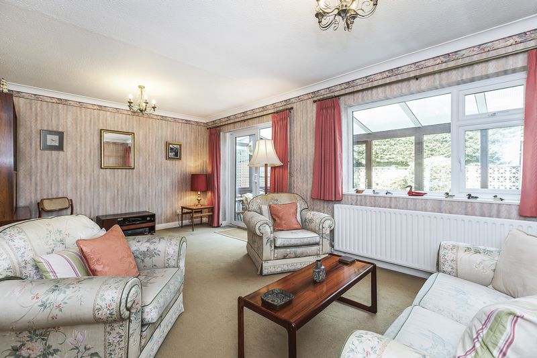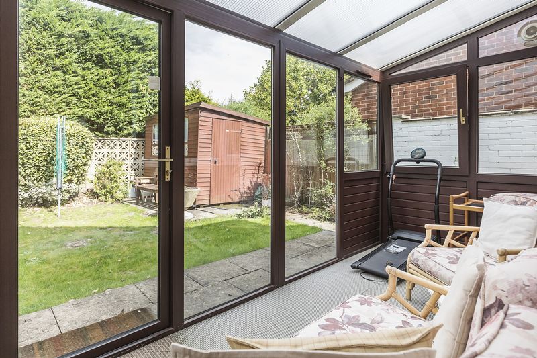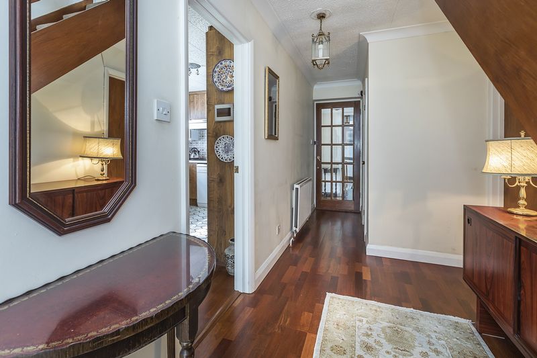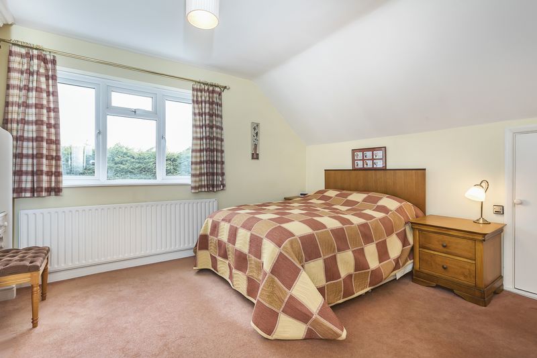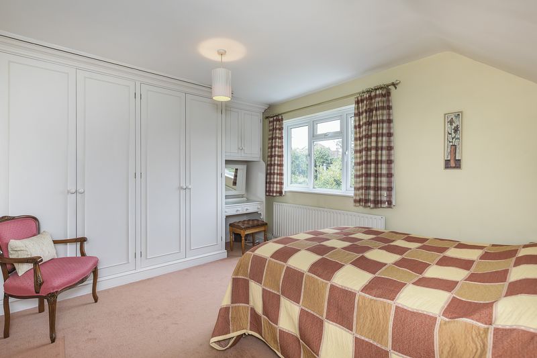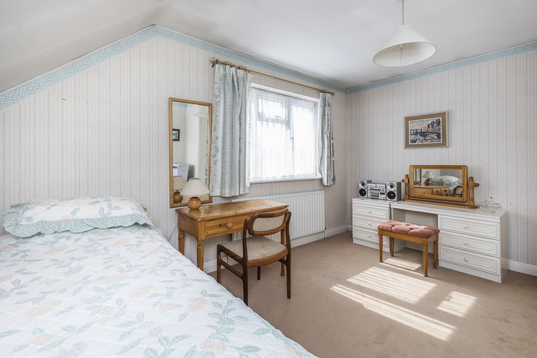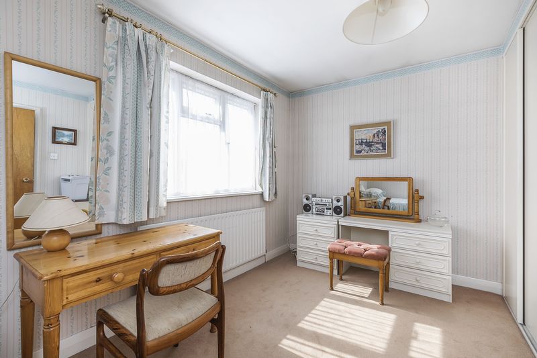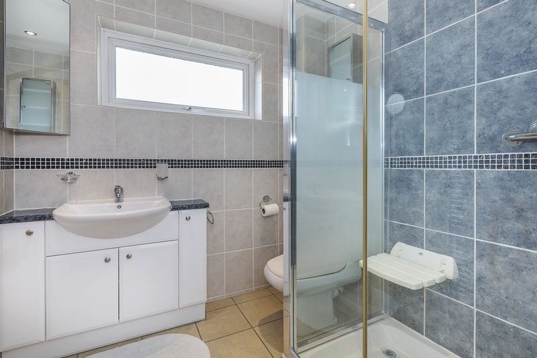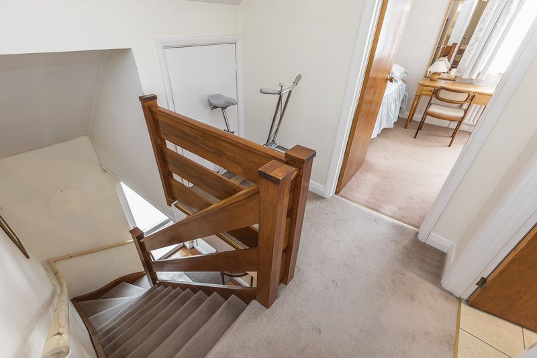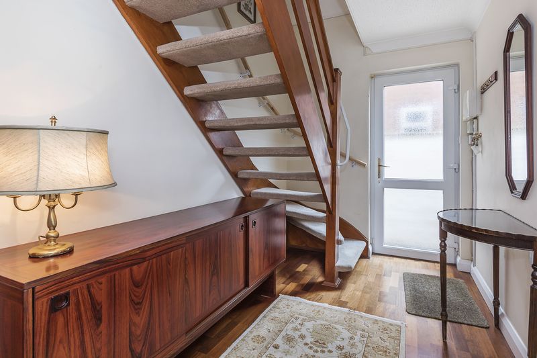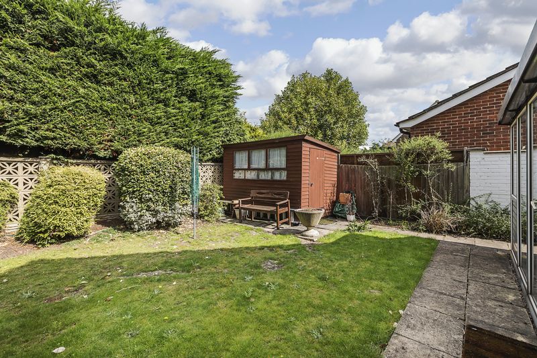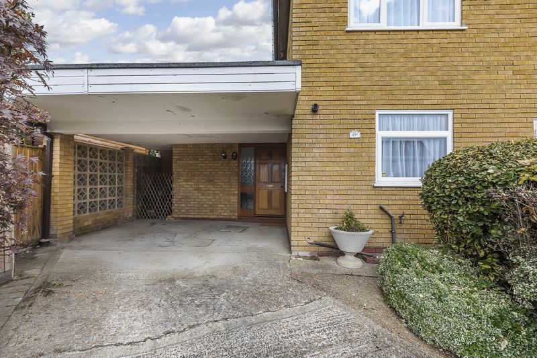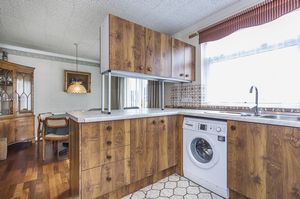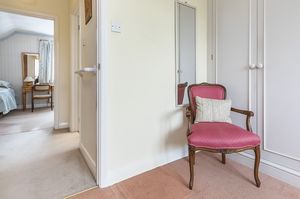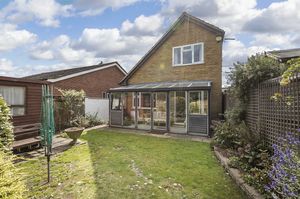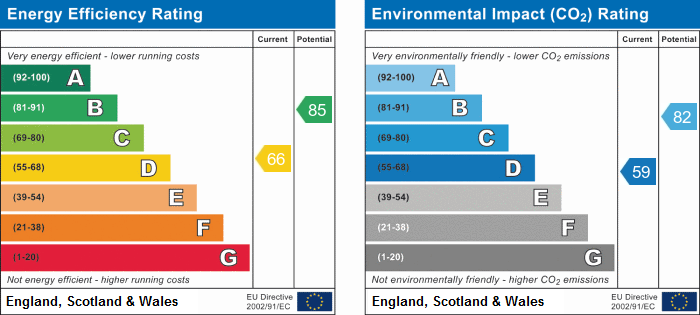Heath Road, Bexley Guide Price £450,000 - £475,000
Please enter your starting address in the form input below.
Harpers & Co. are delighted to offer this unique, two bedroom detached property, just off of the favoured Wansunt Road.
Located in a secluded cul-de-sac, we think that this property would provide an excellent family home – local schools being a walk away with great school catchment, or indeed for singletons who desire a unique space.
This property comprises a generous size kitchen with diner/breakfast room, reception, conservatory, ground floor WC and two good size bedrooms on the first floor, as well as a spacious and well appointed bathroom.
Entrance hall
Oak effect flooring throughout, hardwood door with opaque glass side, pendant light to ceiling, 1 radiator with TRV valve.
Reception room
18' 8'' x 11' 2'' (5.70m x 3.41m)
Skirting, coving, pendant light to ceiling, two large radiators with TRV valve, multiple plug points throughout, wall thermostat, PIR alarm, French doors leading to conservatory and South facing garden which is secluded and private.
Conservatory
17' 7'' x 5' 11'' (5.35m x 1.80m)
Kitchen / Dining room
18' 8'' x 9' 10'' (5.70m x 2.99m)
Part tiled, part oak flooring (to breakfast room area) 1 large radiator with TRV valve, skirting, PIR alarm (untested) breakfast bar/kitchen worktops – Formica grey/beige marble effect, oak front panelled wall and floor mounted kitchen units, halogen 4 ring hob, NEFF electric oven, NEFF stainless steel extractor fan, venetian blinds, UPVC windows, curtains and curtain rails, French doors leading to garden with venetian blinds, multiple plug points throughout, Bosch washing machine (untested) Siemens dishwasher (untested) Boiler IDEAL i-cost last serviced 17APR2019, spotlights to ceiling.
Study
Ground floor WC
Tiled floors, half tiled walls, extractor fan, low level corner vanity unit with porcelain basin and chrome mixer taps, vanity mirror with mirror, w/c, spotlights to ceiling, multiple plug points throughout, alarm panel in hall, smoke alarm (untested) pendant light to ceiling.
Landing
Fully carpeted throughout, skirting, multiple plug points throughout, large storage cupboard and PIR alarm, pendant light to ceiling and small loft hatch.
Bedroom 1
13' 8'' x 0' 0'' (4.17m x 0m)
Fully carpeted throughout, in-built wardrobes and vanity unit, radiator with TRV valve, large UPVC windows with attractive garden views, storage space to eaves, alarm, multiple plug points throughout, pendant light to ceiling.
Bedroom 2
13' 9'' x 9' 11'' (4.20m x 3.01m)
Fully carpeted throughout, skirting, in-built sliding wardrobes, large eaves space, multiple plug points throughout, pendant light to ceiling, one large UPVC window with front elevation views, curtains and curtain rails.
Shower Room
Fully tiled flooring and walls, glass shower enclosure with power shower spotlights to ceiling, low level w/c with push rod waste, low level basin built into vanity unit, electric shaver point, chrome fixtures and fittings, corner vanity mirror unit, heated towel rail, opaque window to side.
Rear Garden
25' 0'' x 23' 2'' (7.62m x 7.05m)
Mainly laid to grass with attractive bordering trees and shrubs, shed.
Driveway
Click to enlarge
- UNIQUE 2 BEDROOM DETACHED HOUSE
- RECEPTION ROOM WITH STUDY AREA
- KITCHEN / DINING AREA
- GROUND FLOOR WC
- STORE ROOM
- 2 GOOD SIZE BEDROOMS
- SHOWER ROOM
- OFF STREET PARKING WITH CAR PORT
- DESIRABLE LOCATION
- CHAIN FREE
- QUIET CUL-DE-SAC LOCATION
- GOOD CATCHMENT AREA
Bexley DA5 2DP
Harpers & Co





