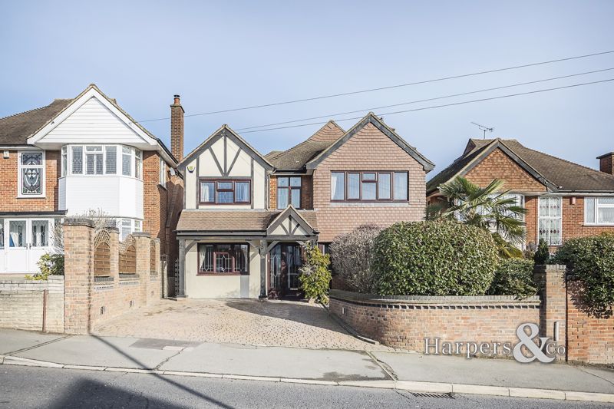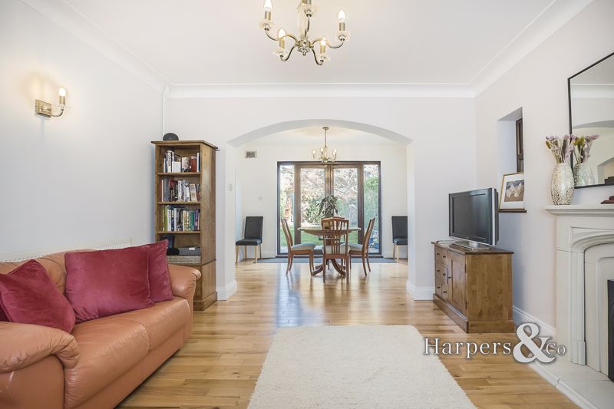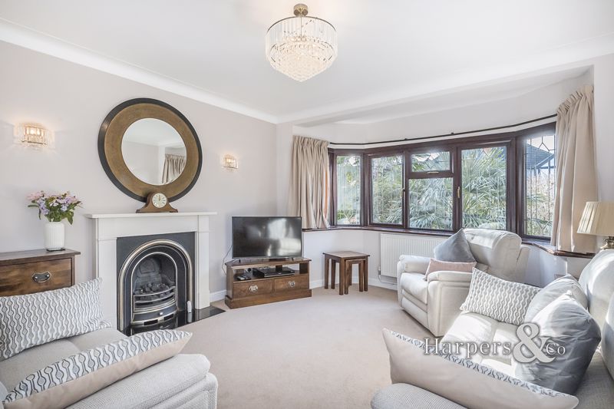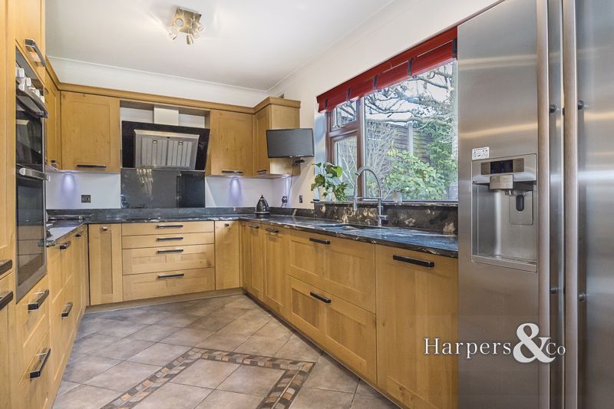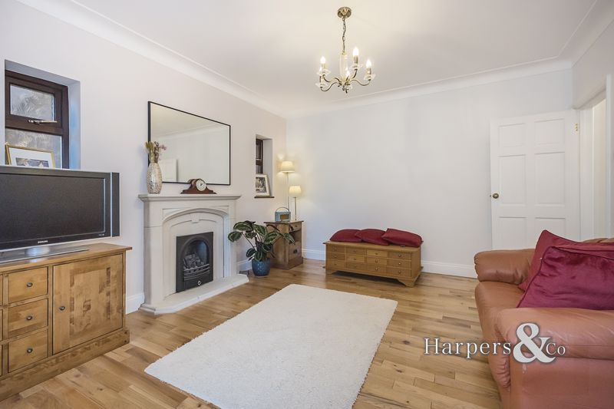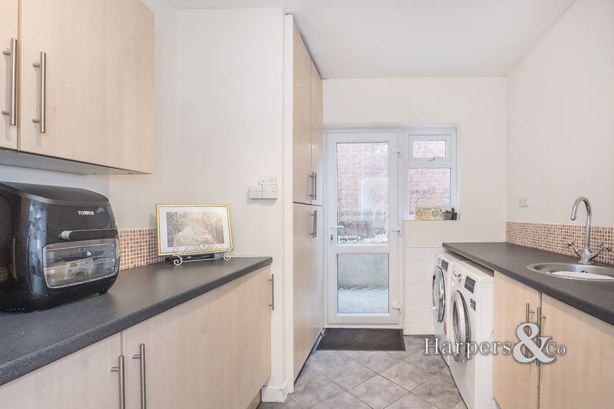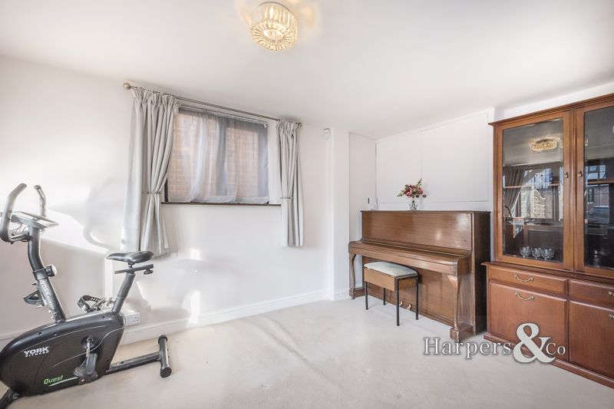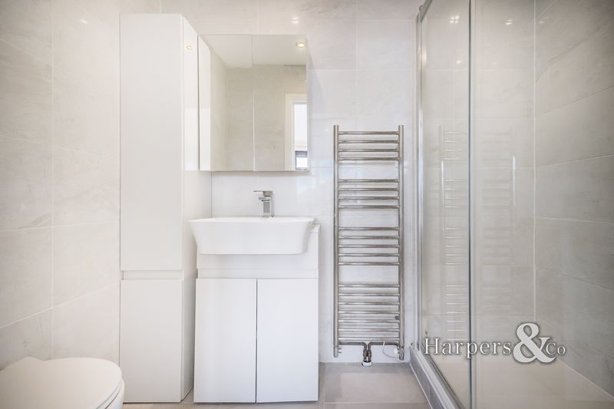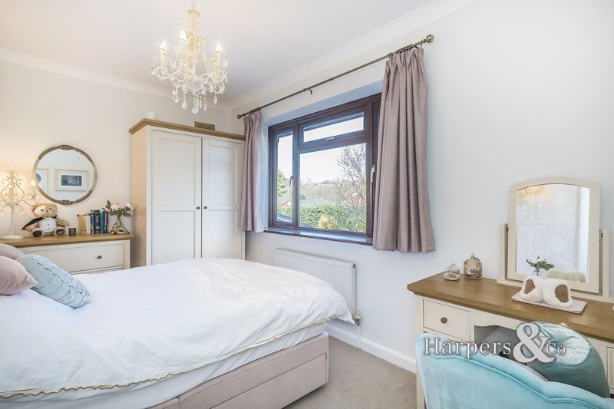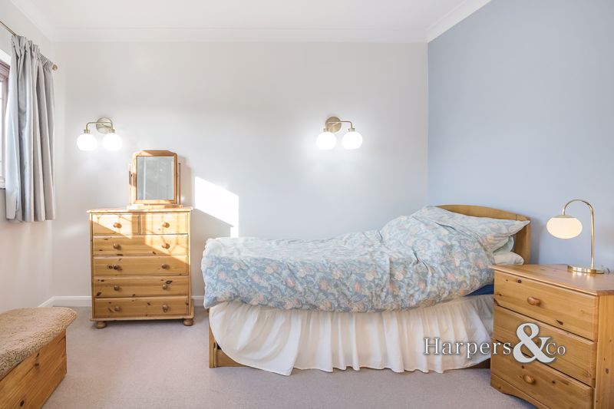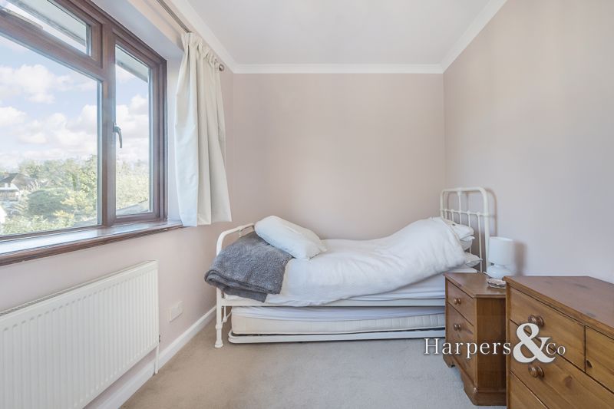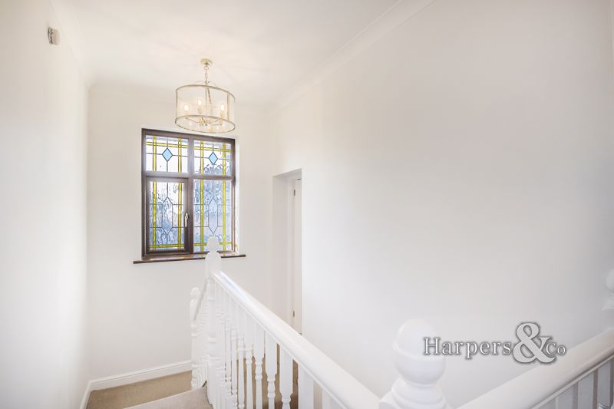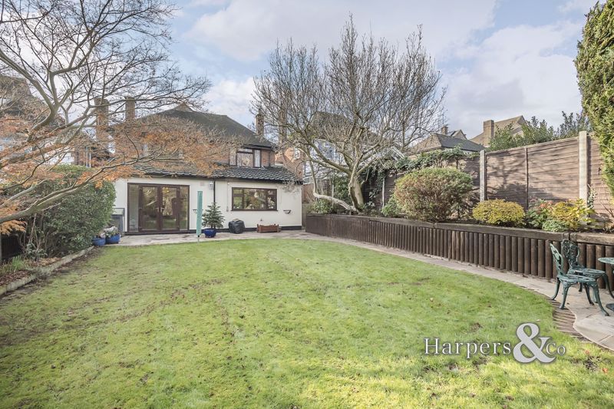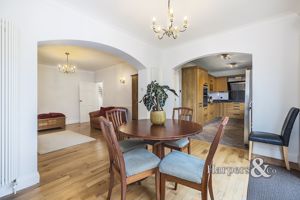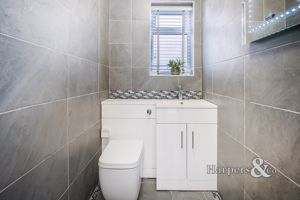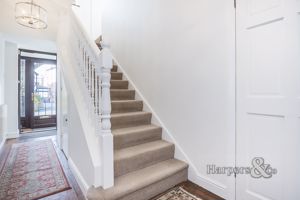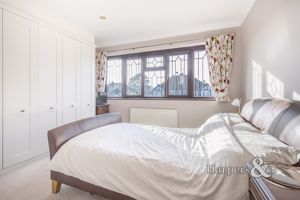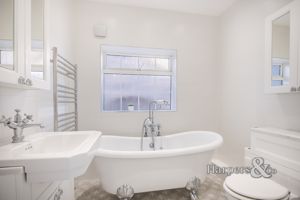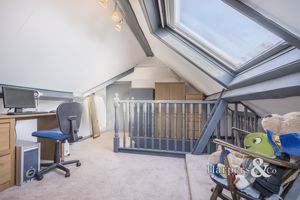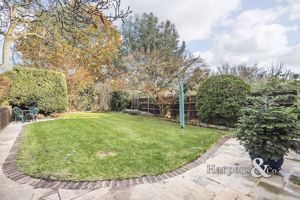Blendon Road, Bexley Offers in the Region Of £885,000
Please enter your starting address in the form input below.
OIRO £885,000 Immaculate and large 5 bed/2 bathroom and multiple reception rooms. This beautifully presented detached estate in the favoured location of Blendon Road is in close proximity of Bexley High Street with all its restaurants and bars and ideal for the areas best school catchment for primary, secondary and grammar schools.
This detached property is an absolute gem and a real credit to the current owners who have extended and enhanced with a flourish of detail and high spec fittings. From the moment you walk through the front door this estate has a very good feel to it and flows well throughout with ample functional living space. The ground floor comprises a large reception room to the front and a side room which can be used as a study or a 5th bedroom if necessary. this leads on to another reception room with a built in fireplace and onto an open plan breakfast room kitchen diner which is open plan and very well specified with modern appliances and attractive rear garden views.
The first floor comprises a further 4 double bedrooms with the master boasting its own modern ensuite shower room. There is also an additional and sumptuous family bathroom which is very well specified. the loft has also been converted for additional storage or a study/playroom.
Externally the rear garden is a good size, mainly laid to lawn and with mature tress and shrubs and borders.
We love this estate and you will to. Call us today for a viewing Harpers & Co Sole and award winning agents.
Entrance Hall
Parquet flooring, skirting pendant light to ceiling, radiator, stairs to first floor with under stair cupboard.
Front reception
16' 2'' x 12' 5'' (4.92m x 3.78m)
Double glazed window to front, coved ceiling, skirting, pendant light to ceiling, carpet, radiator, multiple power points, fully tested gas fireplace with wood surround, wall lights.
Reception 2
23' 0'' x 12' 7'' (7.00m x 3.83m)
Two double glazed window to side, double glazed French doors to rear garden, coved ceiling, skirting, pendant lights to ceiling, carpet, multiple power points, radiator, 2x vertical radiators, fully tested gas fireplace, wall lights.
Kitchen
16' 0'' x 8' 11'' (4.87m x 2.73m)
Double glazed window to rear, tiled flooring, coved ceiling, spotlight cluster to ceiling, range of fitted wall and base units with complementary granite work surfaces over, space for American fridge freezer, integrated electric oven, grill and microwave, integrated dishwasher, electric hob with extractor over, multiple power points, sink unit with drainer and mixer tap.
Utility room
10' 6'' x 8' 6'' (3.19m x 2.60m)
Frosted double glazed door and window to side, tiled flooring, range of fitted wall and base units with work surfaces over, plumbed for washing machine and tumble dryer, stainless steel sink unit, fitted freezer, multiple power points.
Ground floor WC
Frosted double glazed window to side, spotlights, fully tiled walls and flooring, low level WC and sink unit with storage, wall mounted mirror.
Reception 3
15' 1'' x 8' 11'' (4.60m x 2.72m)
Double glazed window to front and side, carpet, skirting, pendant light to ceiling, radiator, multiple power points.
Landing
Carpeted, coved ceiling, skirting, pendant light to ceiling.
Master bedroom
15' 8'' x 12' 6'' (4.77m x 3.80m)
Double glazed window to front, coved ceiling, skirting, spotlights to ceiling, radiator, fitted wardrobes, multiple power points.
Ensuite
Fully tiled walls and flooring, spotlights, low level WC, vanity wash hadn basin, large enclosed shower cubicle, wall mounted mirrored cupboard, heated towel rail.
Bedroom 2
13' 9'' x 8' 6'' (4.19m x 2.60m)
Double glazed window to rear, coved ceiling, skirting, pendant light to ceiling, carpet, radiator, multiple power points,
Bedroom 3
11' 10'' x 8' 11'' (3.60m x 2.71m)
Double glazed window front, coved ceiling, skirting, carpet, radiator, multiple power points, wall lights.
Bedroom 4
12' 9'' x 7' 7'' (3.88m x 2.32m)
Double glazed window to rear, coved ceiling, skirting, carpet, radiator, multiple power points.
Bathroom
Frosted double glazed window to side, spotlights, tiled flooring, low level WC, vanity wash hand basin, free standing bath, enclosed shower cubicle, heated towel rail, wall mounted mirrored cupboards.
Landing
Carpeted.
Loft room
22' 3'' x 14' 5'' (6.78m x 4.40m)
Velux window, carpet, spotlight cluster to ceiling, eaves storage.
Rear Garden
55' 9'' x 36' 9'' (17.00m x 11.21m)
Patio area, mainly laid to lawn with tree and shrub borders, outside tap and light.
Front driveway
Parking to front with raised trees and shrubs.
Disclaimer
These particulars form no part of any contract and are issued as a general guide only. Main services and appliances have not been tested by the agents and no warranty is given by them as to working order or condition. All measurements are approximate and have been taken at the widest points unless otherwise stated. The accuracy of any floor plans published cannot be confirmed. Reference to tenure, building works, conversions, extensions, planning permission, building consents/regulations, service charges, ground rent, leases, fixtures, fittings and any statement contained in these particulars should not be relied upon and must be verified by a legal representative or solicitor before any contract is entered into.
Click to enlarge
- LARGE & IMMACULATE 5 BEDROOM DETACHED FAMILY HOME
- 3 RECEPTION ROOMS
- FITTED KITCHEN & UTILITY ROOM
- GROUND FLOOR CLOAKROOM
- ENSUITE TO MASTER BEDROOM
- HIGH SPEC FAMILY BATHROOM
- LOFT ROOM WITH EAVES STORAGE
- WELL MAINTAINED REAR GARDEN
- PARKING TO FRONT DRIVE
- GOOD CATCHMENT AREA FOR LOCAL SCHOOLS
- CLOSE PROXIMITY TO BEXLEY
Request A Viewing
Bexley DA5 1BW
Harpers & Co




