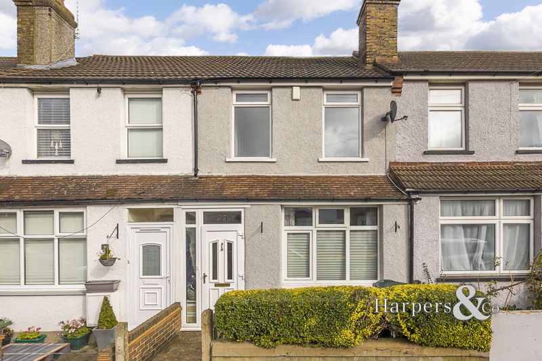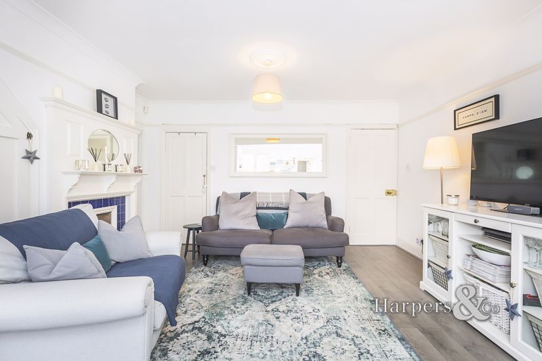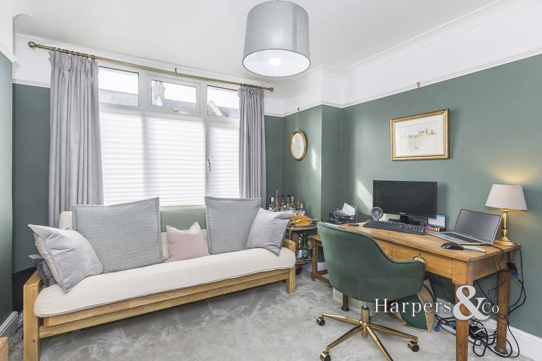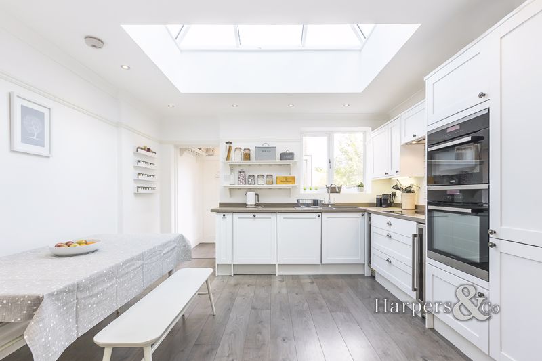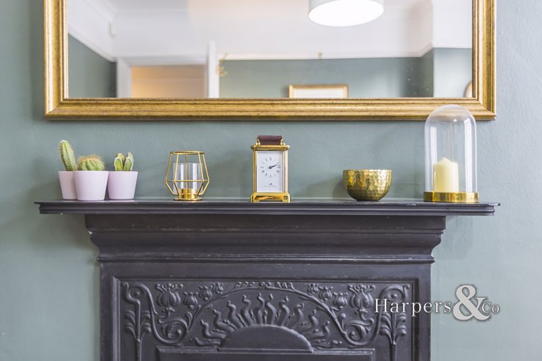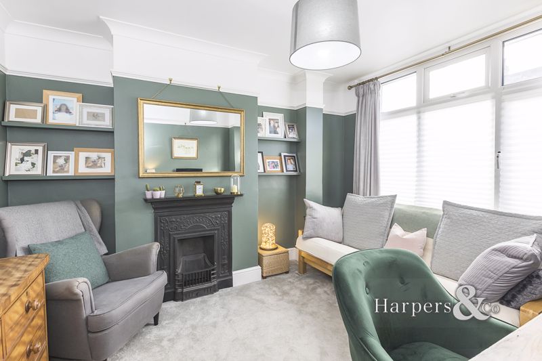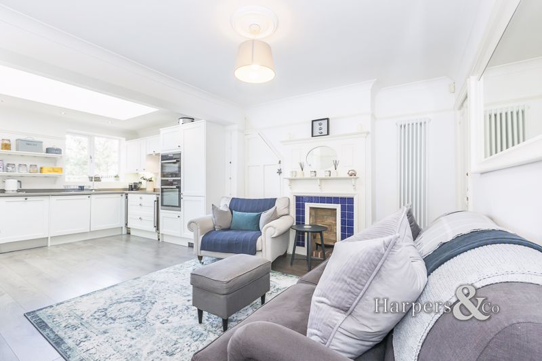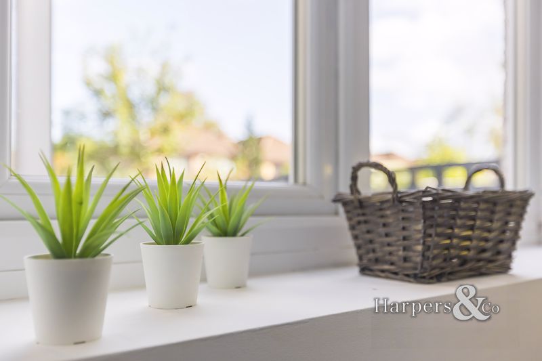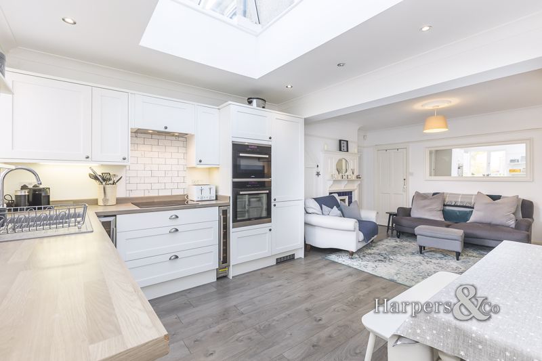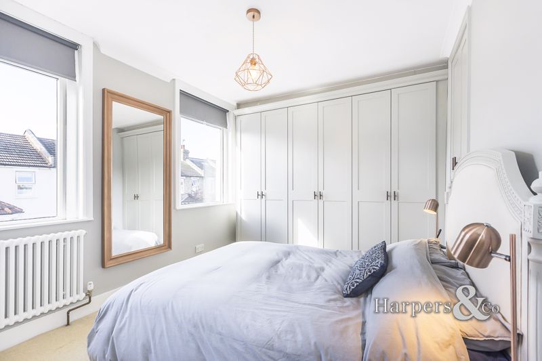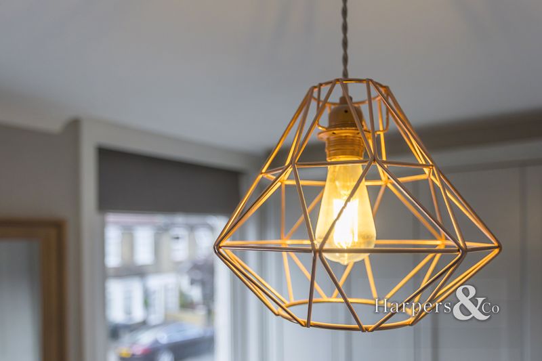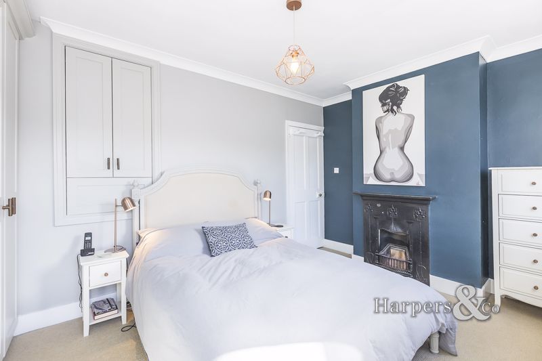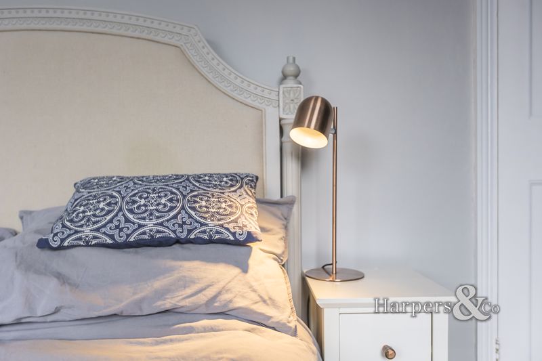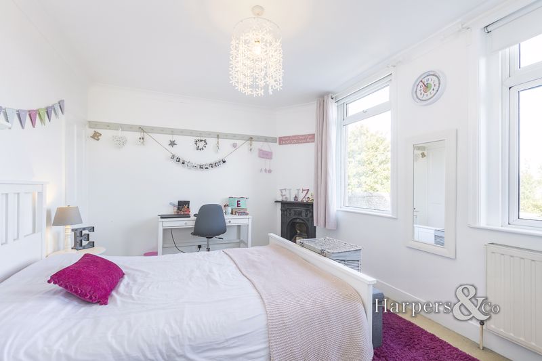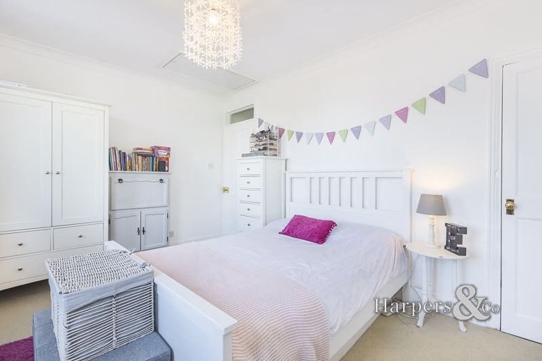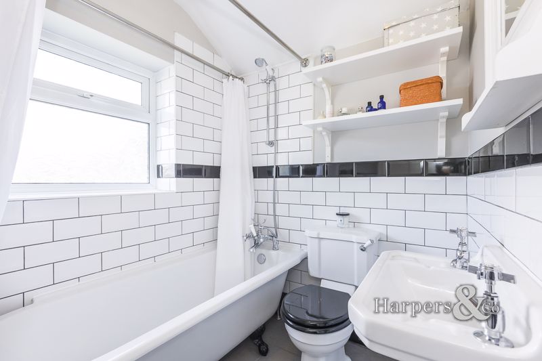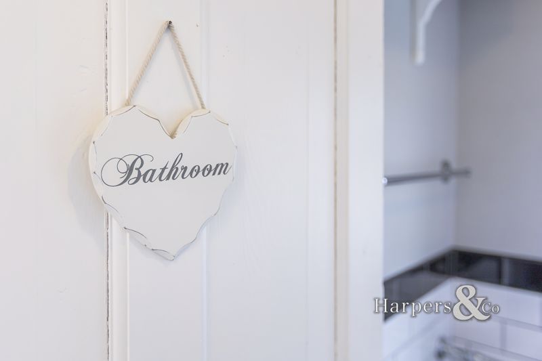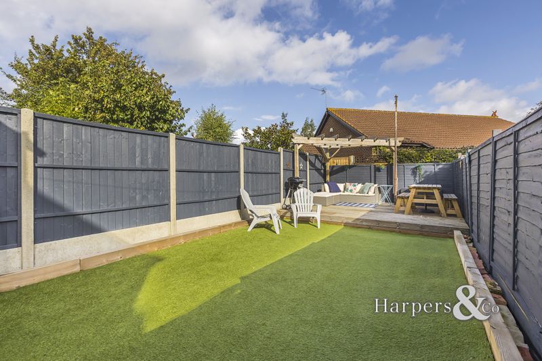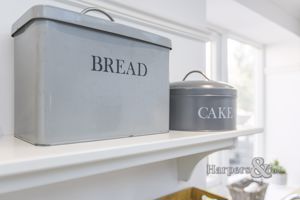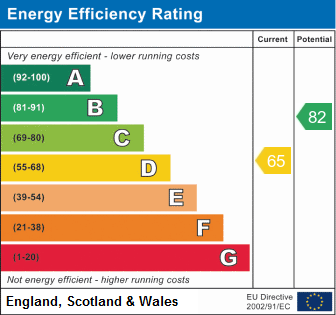Somerset Road, Dartford Guide Price £375,000
Please enter your starting address in the form input below.
NEW INSTRUCTION GUIDE PRICE £375,000 IMMACULATE 2 BEDROOM TERRACED HOUSE WITH PERIOD FEATURES, CLOSE TO LOCAL SCHOOLS & STATION.
Harpers & Co are delighted to offer this 2 bedroom period home situated close to station, local schools and A2/M25.
The ground floor comprises of a reception room, open plan reception/diner and kitchen area with built in appliances and a family bathroom with roll top bath. To the first floor there are 2 good sized bedrooms, one with bespoke storage space. To the rear is a decked and well maintained garden.
Viewings highly recommended.
Entrance Hall
Wooden flooring throughout, wood door with opaque glass inserts, skirting, coving, pendant light to ceiling, multiple plug points.
Reception Room
12' 2'' x 10' 9'' (3.71m x 3.27m)
Fully carpeted throughout, skirting, coving, picture rail, wrought iron fire feature (untested), pendant light to ceiling, curtain rail, multiple plug points throughout.
Reception (open plan) / diner
21' 11'' x 14' 2'' (6.68m x 4.31m)
Wooden flooring throughout, skirting, coving, picture rail, pendant light to ceiling, vertical wall mounted radiator with TRV valve, feature tiled fireplace (untested), multiple plug points throughout, under stair storage.
Kitchen
Wooden flooring throughout, skirting, coving, picture rail, large sky light with spot light surround, floor and wall mounted white storage cupboards with feature lighting, integrated oven, integrated hob, integrated dishwasher, integrated wine cooler x 2, integrated fridge & freezer, multiple plug points, stainless steel sink with left hand drainer and chrome mixer tap.
Bathroom
Fully tiled flooring, part tiles walls, pendant light to ceiling, UPVC window with frosted insert, freestanding porcelain bath with chrome mixer taps and wall mounted shower attachment, porcelain sink with chrome taps, low level WC with chrome flush, radiator with chrome rail above.
Bedroom 1
14' 2'' x 9' 5'' (4.31m x 2.88m)
Fully carpeted throughout, skirting, coving, 1 radiator, 2 x windows with fitted blinds, fitted wardrobes, 1 pendant light fitting.
Bedroom 2
14' 2'' x 10' 3'' (4.31m x 3.13m)
Fully carpeted throughout, skirting, coving, 2 x windows with curtain rails, pendant light fitting, storage cupboard, 1 radiator, multiple plug points throughout.
Garden
38' 4'' x 14' 9'' (11.68m x 4.49m)
Small decked area leading to paved steps, outside tap, AstroTurf, elevated decking to rear with pergola feature.
Click to enlarge
- IMMACULATE 2 BEDROOM TERRACED HOME
- RECEPTION ROOM
- OPEN PLAN RECEPTION/DINER & KITCHEN
- HIGH SPEC KITCHEN
- FAMILY BATHROOM
- 2 DOUBLE BEDROOMS
- WELL MAINTAINED REAR GARDEN
- CLOSE TO STATION
- CLOSE PROXIMITY TO DARTFORD GRAMMAR SCHOOL
- IDEAL FIRST TIME BUYER / INVESTMENT
Dartford DA1 3DP





