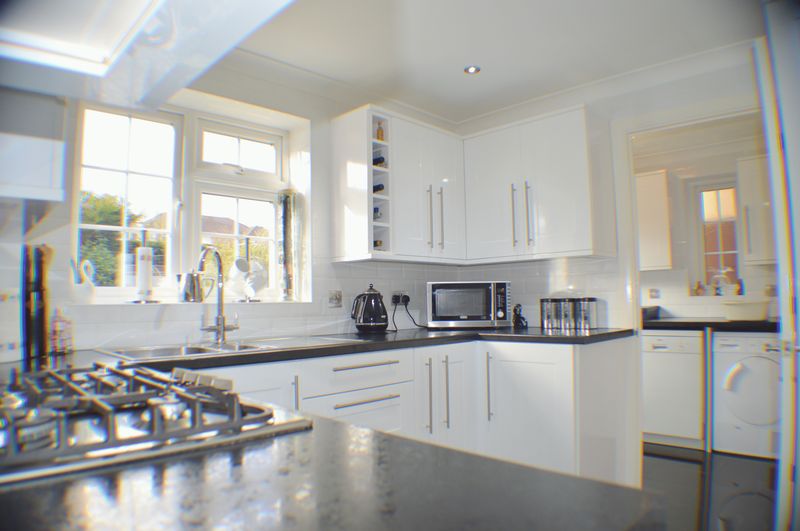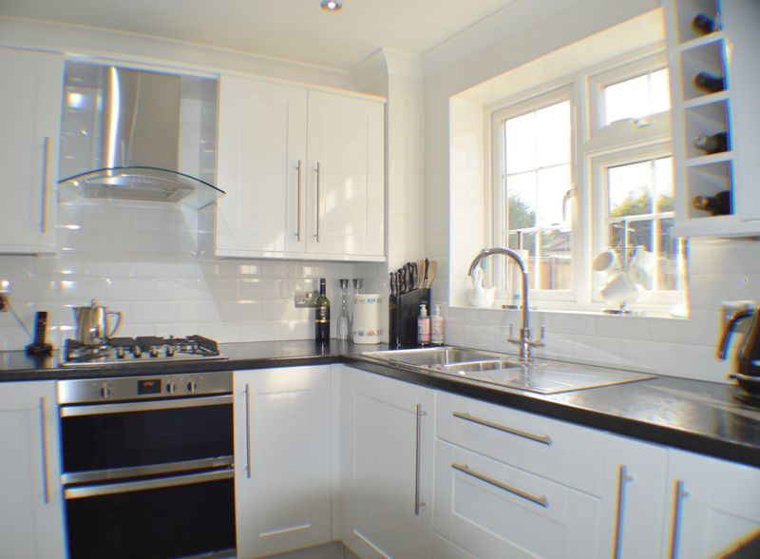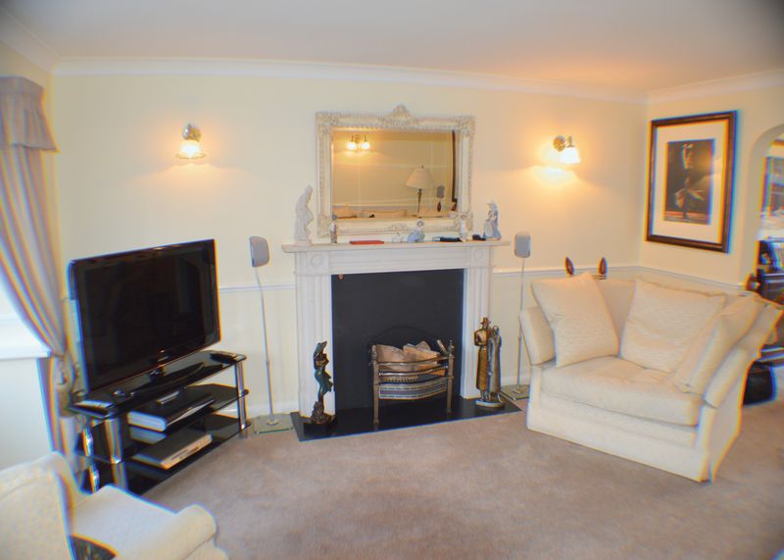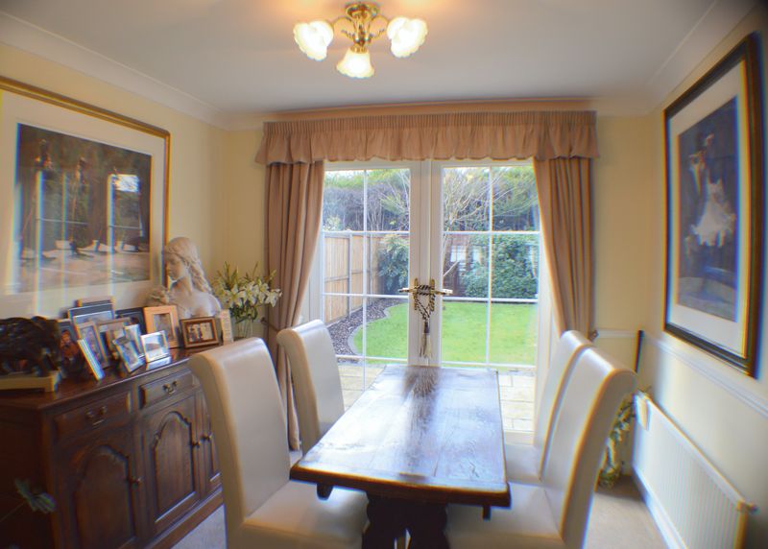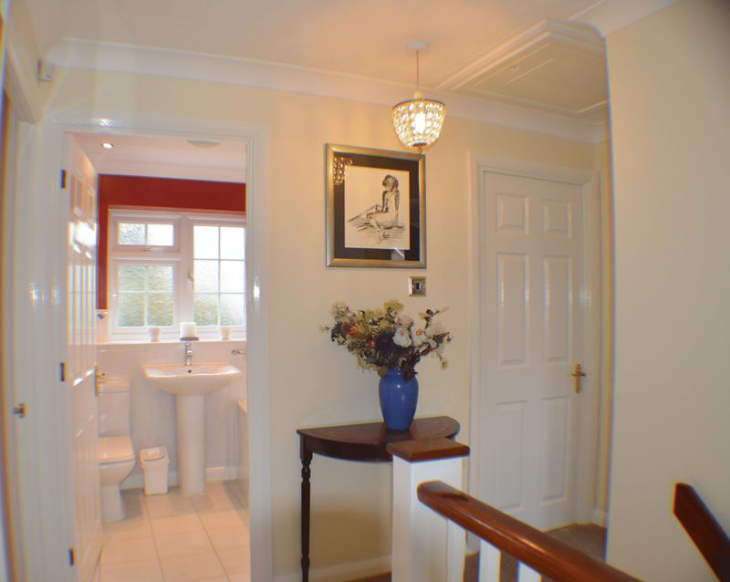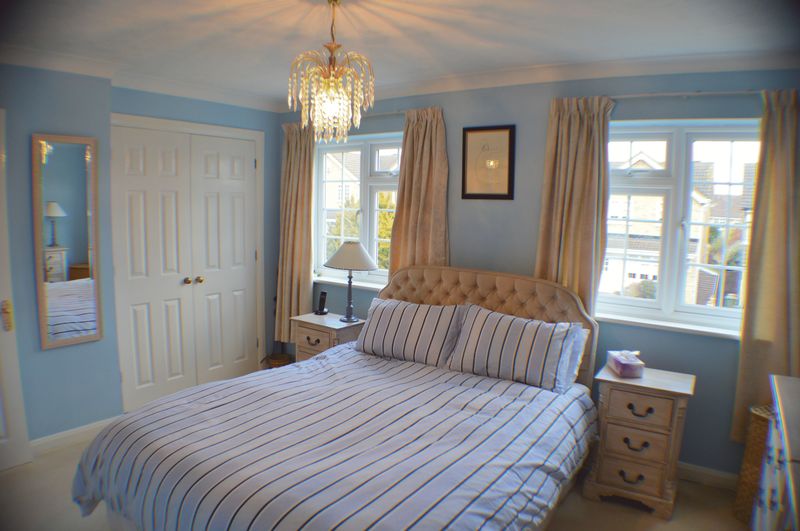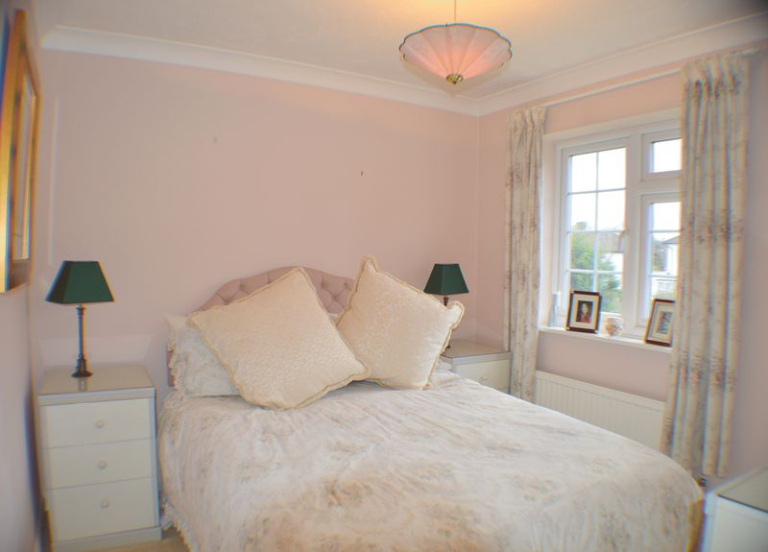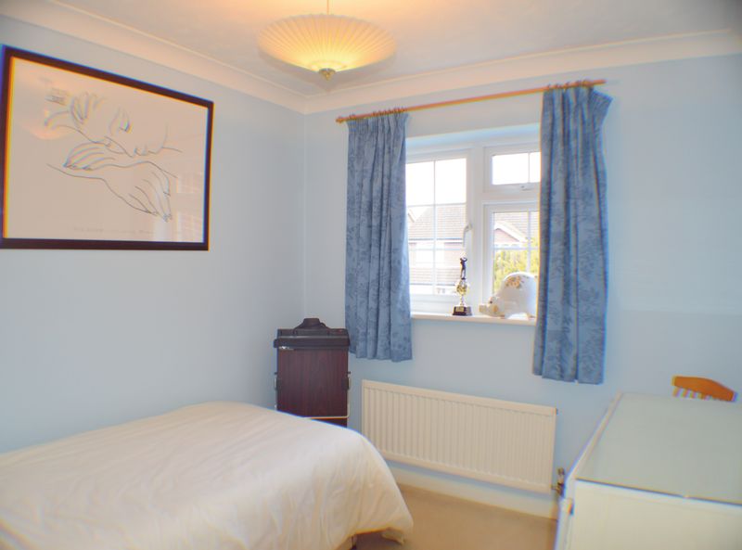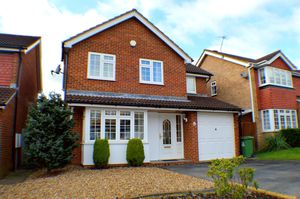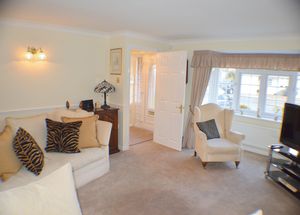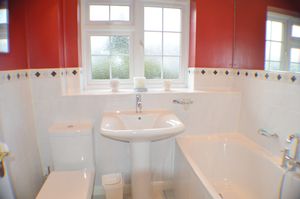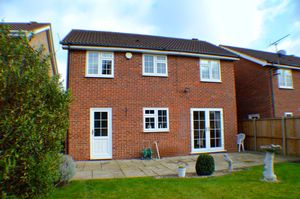Hartlands Close, Bexley Offers in the Region Of £520,000
Please enter your starting address in the form input below.
Immaculate 4 bed detached property in sought after and secluded cul de sac location in close proximity to Bexley Village and mainline station.
We are delighted to offer this immaculate and very well presented 4 bed detached property located in a sought after secluded cul de sac location close to Bexley Village and all local amenities.
This excellent property comprises ample driveway, garage and large open plan lounge/reception room with dining room. This leads onto a very well specified and fully fitted kitchen and utility room and separate WC on the ground floor. On the first floor, there are four good sized bedrooms with the master having its own en-suite shower room. The main family bathroom is immaculate and a credit to its current owner who is clearly fastidious in upkeep.
To the rear, the garden is ample and is mainly laid to lawn with a a large patio and paved area with side access to the garage and front drive. The garage can easily accommodate a family sized car.
Front Driveway
Tarmacked front driveway with space for 2 cars, attractive borders, shrubs and mature trees.
Entrance hall
4' 5'' x 5' 2'' (1.35m x 1.57m)
Fully carpeted throughout, fully alarmed/entry panel, pendant light fitting, skirting, coving, 1 radiator with TRV valve housed in ornate cover.
Lounge area
16' 7'' x 13' 1'' (5.05m x 3.98m)
Fully carpeted throughout, coving, skirting, large bay window with UPVC double glazed window with front garden views, 1 radiator with TRV valves, multiple plug points throughout, attractive regency style marble fireplace, archway leading int dining room.
Dining room
9' 5'' x 9' 8'' (2.87m x 2.94m)
Fully carpeted throughout, brass dimmer switches, coving, skirting, 1 radiator with TRV valves, UPVC double glazed french doors with access leading to garden, pendant light fitting, curtain rods.
Kitchen
9' 1'' x 9' 5'' (2.77m x 2.87m)
Black porcelain floor tiles, high spec floor and wall mounted white gloss units with brushed stainless steel handles, 4 ring "Baumatic" gas hob with integrated glass extractor fan and hood, integrated oven and grill, sink with right hand stainless steel drainer plus chrome mixer taps, high gloss white brick effect tiles, integrated "Baumatic" fridge freezer with larder, LED spot lights to ceilings, coving and skirting throughout, chrome switch-plates to wall, UPV window with views to rear garden, leading to utility room and WC. Storage cupboard from kitchen to under stairs is approximately 1.2m x 1.8m
Utility room
6' 5'' x 6' 2'' (1.95m x 1.88m)
High gloss black porcelain tiles, 1 radiator with TRV valve, black marbled effect style work tops with floor and wall mounted units with brushed stainless steel handles, 1 pendant light to ceiling, multiple plug points throughout, access to ground floor WC,
WC
5' 5'' x 2' 6'' (1.65m x 0.76m)
Black porcelain tiled flooring, 1 radiator with TRV valve, 1 low level WC with push eco flush, 1 small corner vanity sink, chrome mixer taps, pendant light fitting, 1 UPVC window to side elevation.
First Floor Landing
9' 1'' x 9' 8'' (2.77m x 2.94m)
Fully carpeted throughout, access to all bedrooms and family bathroom, storage cupboard 0.9 x 0.9 containing immersion tank with storage shelves, access to loft hatch - fully insulated and boarded.
Family bathroom
6' 5'' x 6' 8'' (1.95m x 2.03m)
Vinyl grey marble effect flooring, white marble effect tiles with attractive border tile with large wall mounted mirror, large white bath with chrome mixer taps with modern shower attachment, spot lights to ceiling, pendant light fitting, integrated mirrored vanity unit, electrical shaver point, chrome fixtures and fitting throughout, 1 radiator with TRV valve, 1 UPVC double glazed window with opaque glass with rear garden view, low level basin with attractive chrome mixer tap, low level WC with push rod.
Bedroom 1
13' 7'' x 9' 8'' (4.14m x 2.94m)
Fully carpeted throughout, skirting, coving, 2 UPVC windows with front garden views, in built double wardrobes, (0.8 x 1.5) multiple plug points throughout, wall mounted Ariel socket, chandelier pendant light fitting, curtain rails, access to en suite shower/wc.
En-suite Bathroom
4' 9'' x 7' 5'' (1.45m x 2.26m)
Grey marble effect vinyl flooring, grey marble effect high gloss tiles to wall with mosaic border, low level sink with chrome mixer taps, low level white WC with push rod, chrome fixtures and fittings, 1 radiator with TRV valve, 1 glass shower corner unit with chrome mixer taps and shower attachment, spot lights to ceiling, 1 pendant light fitting, electric shaving point integrated glass shelf.
Bedroom 2
9' 1'' x 8' 8'' (2.77m x 2.64m)
Fully carpeted throughout, skirting, coving, 1 UPVC double glazed window with rear garden views, 1 raditor with TRV valve, multiple plug points throughout, in built wardrobes (0.8 x 1.8) pendant light fitting.
Bedroom 3
8' 5'' x 8' 2'' (2.56m x 2.49m)
Fully carpeted throughout, skirting, coving, 1 UPVC double glazed window with front garden views, 1 radiator with TRV valve, multiple plug points throughout, pendant light fitting.
Bedroom 4
5' 9'' x 7' 8'' (1.75m x 2.34m)
Fully carpeted throughout, skirting, coving, 1 UPVC double glazed window with rear garden views, 1 radiator with TRV valve, multiple plug points throughout, curtain rail, pendant light fitting.
Garden area
Large paved patio area, attractive borders, mature plants and shrubs, 2 bordered and featured trees, new wooden and concrete post fence surrounding, small Wendy house. Side access to garage.
Garage
16' 7'' x 8' 5'' (5.05m x 2.56m)
Concrete hard standing floor, 2 fluorescent strip lights, shelves, 1 up and over door, 1 UPVC door to side path and gate to access front drive.
Click to enlarge
- ATTRACTIVE DETACHED HOUSE
- IMMACULATELY PRESENTED
- TASTEFULLY DECORATED
- OPEN PLAN LIVING ROOM / DINER
- WELL SPECIFIED KITCHEN
- UTILITY ROOM
- FOUR BEDROOMS
- EN-SUITE BATHROOM TO MASTER BEDROOM
- OFF ROAD PARKING
- EXCELLENT LOCATION
- GARAGE
Bexley DA5 1RL
Harpers & Co






