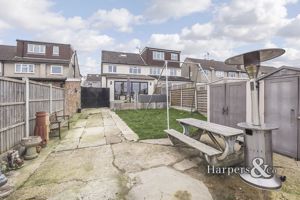Wood Close, Bexley £599,995
Please enter your starting address in the form input below.
LARGE & EXTENDED 3 bed semi in favoured location WITH TATSEFUL DECOR THROUGHOUT. This large property is a perfect family home and is located in close proximity to some of the areas best primary and secondary schools.
Boasting a large 18ft by 8.7ft modern and bespoke kitchen extension.
Harpers & Co are delighted to offer this deceptively large 3 bed house well located which also boasts a large modern and designer kitchen diner which is the real heart of the home. Modern fixtures and fittings and a light and airy open plan feel lets the layout of the house flow very well. The front reception room is a good size leading to the large rear of the house with skylights and a modern and designer kitchen with built in appliances. The owners have used this part of the house extensively over the last years for birthdays and family celebrations as the area is large with views to the garden.
The first floor comprises 2 large double bedrooms and a smaller third. All the rooms are tastefully decorated along with a modern and designer bath/shower room.
The garden is also large providing access to park cars from the drive which has large double gates, The garden has a garage and a separate gym/store/office.
We love this house and so will you as it offers loads of space with a good feeling throughout. Viewings encouraged through award winning agents Harpers & Co.
Front Drive
Block drive with mature borders with shrubs and plants. Multiple cars on drive and access to rear garden garage through drive.
Front Porch
4' 11'' x 7' 10'' (1.5m x 2.4m)
Composite door with tri-lock bolt security, side glass inserts.
Entrance hall
Tiled flooring throughout, skirting, coving, ceiling light, multiple plug points.
Reception Room
15' 2'' x 11' 6'' (4.62m x 3.50m)
Fully tiled throughout, skirting, coving, ornate working fireplace with Victorian style tiled surround and hardwood mantlepiece. Radiator with TRV and large front garden facing UPVC window, Ceiling light, multiple plug points and aerial point.
Kitchen / Reception
17' 9'' x 8' 6'' (5.40m x 2.60m)
Fully tiled floor to this large extended kitchen/breakfast room, skirting, coving, spotlights to ceiling, wall mounted designer tower rad with TRV. Modern floor and wall mounted gloss grey kitchen cabinets with under plinth (both wall and floor), multiple plug points, built in US large fridge freezer, Dublin style porcelain basin with chrome mixer taps, large gas multiple over range, 2 X double glazed rooflights with bi folding doors leading to the ample garden and garages and gym. Integrated washing machine and tumble dryer & dishwasher. Led spotlights throughout. Side window with integrated blinds, wall mounted TV with aerial point.
Ground floor WC
5' 3'' x 4' 3'' (1.6m x 1.3m)
Low level WC with push rod waste, low level porcelain basin, chrome fixtures and fittings.
Landing
Fully carpeted throughout, pendant light to ceiling, multiple plug points.
Bedroom 1
12' 0'' x 11' 1'' (3.67m x 3.38m)
Fully carpeted throughout, skirting, coving, ceiling light with integrated fan. Wall mou8nted designer tower rad with TRV valves. Large UPVC window with integrated Venetian blinds.
Bedroom 2
11' 7'' x 9' 7'' (3.54m x 2.93m)
Fully carpeted throughout, skirting, coving, ceiling light. Radiator with TRV valves. Large UPVC window with integrated Venetian blinds. Chandelier style pendant to ceiling. Attractive rear garden views.
Bedroom 3
7' 5'' x 6' 3'' (2.25m x 1.90m)
Fully carpeted throughout, skirting, coving, pendant light to ceiling, UPVC window with front garden views, multiple plug points.
Bathroom
Travertine tiles to floor, ceramic wall tiles throughout, low level basin with chrome mixer taps, low level WC with push rod waste, wall mounted vanity unit and mirror. Pea shaped bath with glass shower enclosure with wall mounted "amazon" shower head. Side window, spotlights to ceiling, wall mounted heated towel rail. Storage cupboards.
Landing
Loft
16' 1'' x 10' 3'' (4.90m x 3.12m)
Laminate flooring throughout, ample storage in eaves and bespoke storage cupboards, Velux windows, multiple plug points, skirting, spotlights to ceiling. Exposed brick wall.
Rear Garden
55' 9'' x 21' 4'' (17m x 6.5m)
Raised patio area, leading to concrete path with mainly laid to grass. Shed for storage.
Storage/gym/ Garage
16' 1'' x 10' 3'' (4.90m x 3.12m)
Up and over secure door, concrete floor, ceiling and side lights and shelving. Excellent and large storage.
Click to enlarge
- EXTENDED 3 BEDROOM SEMI DETACHED FAMILY HOME
- RECEPTION ROOM
- GROUND FLOOR WC
- MODERN OPEN PLAN KITCHEN/DINER
- 3 BEDROOMS TO FIRST FLOOR
- DESIGNER FAMILY BATHROOM
- BOARDED LOFT WITH POWER AND LIGHT
- DRIVEWAY
- WELL MAINTANED REAR GARDEN
- GARAGE & GYM/STORE ROOM
- FAVOURED LOCATION
- CLOSE TO GOOD LOCAL SCHOOLS
Bexley DA5 2HX
Harpers & Co






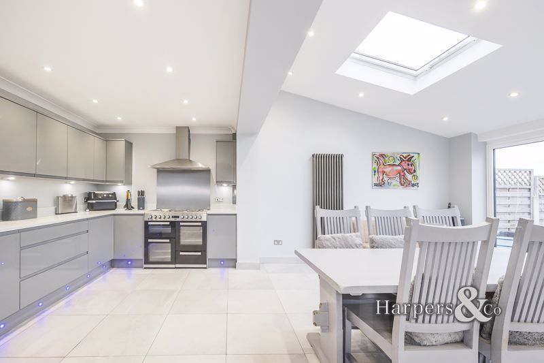
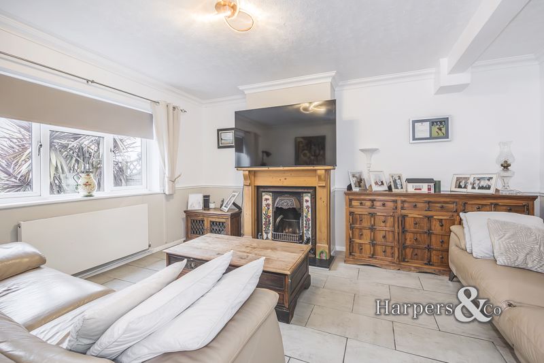
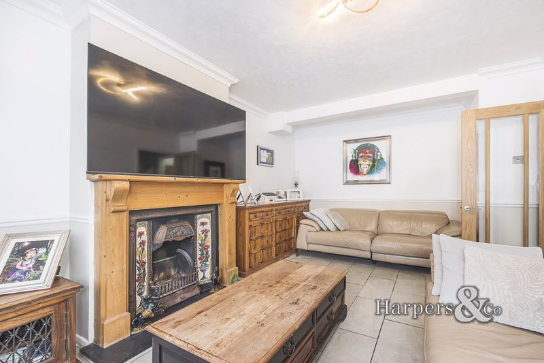

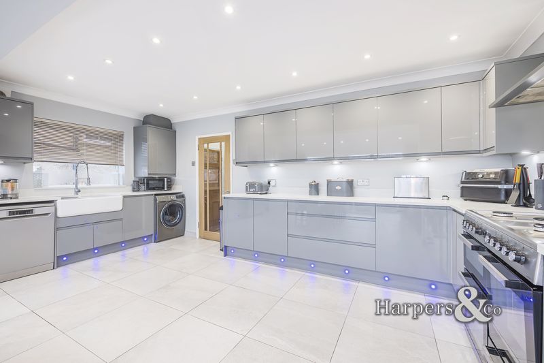
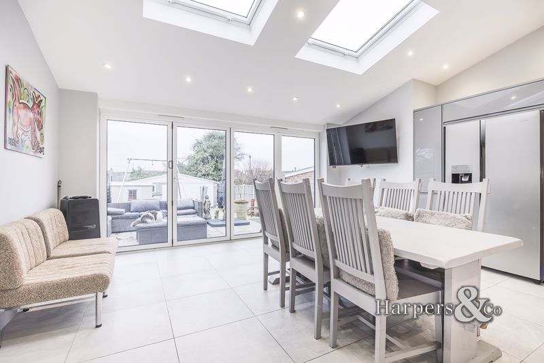
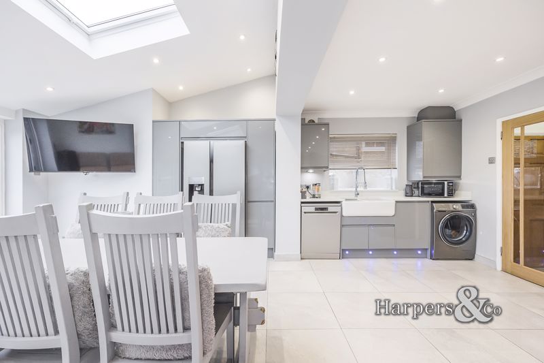
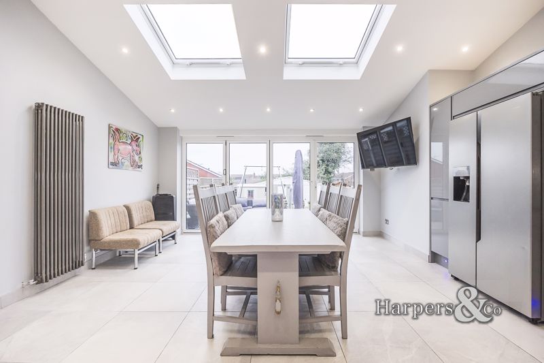
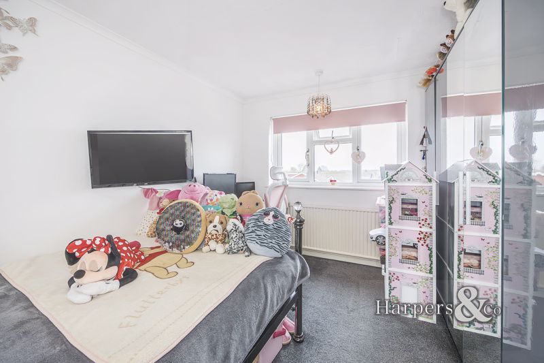
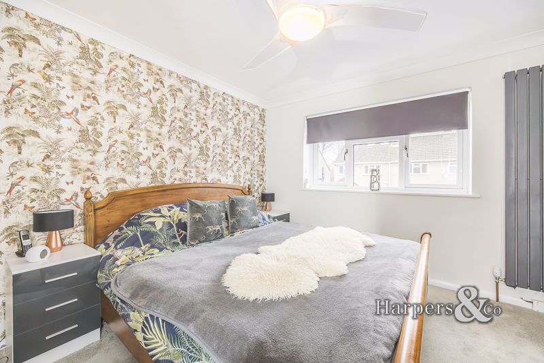
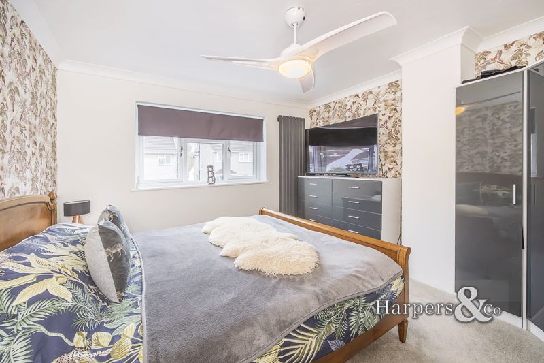
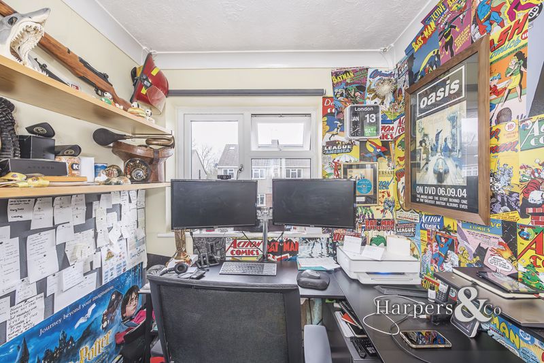
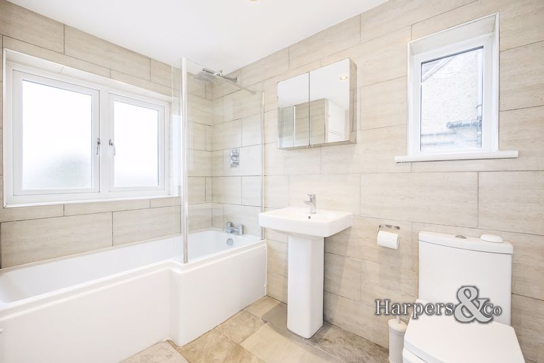
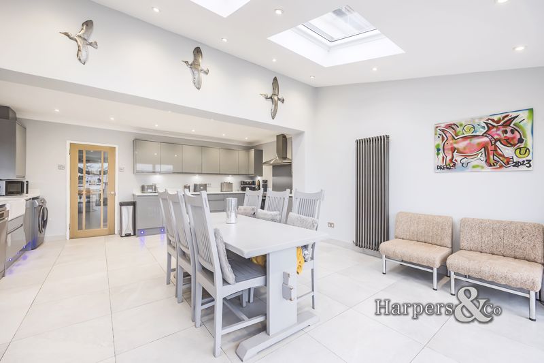
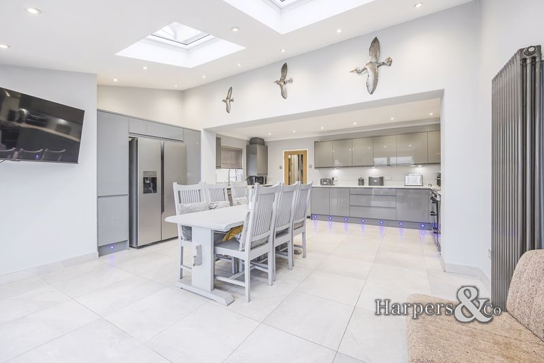
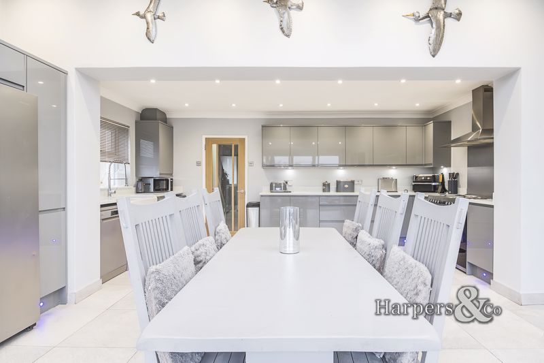
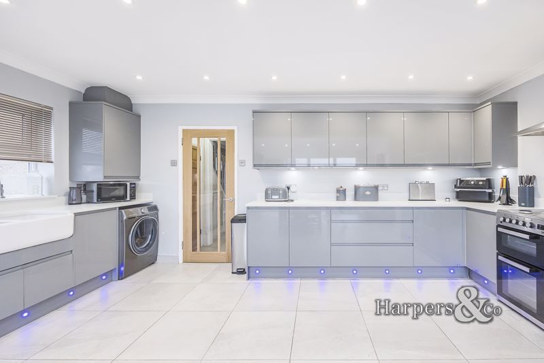
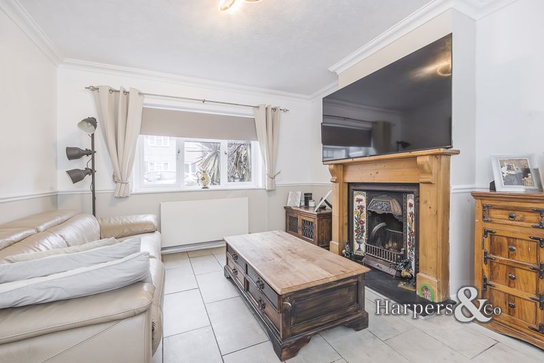
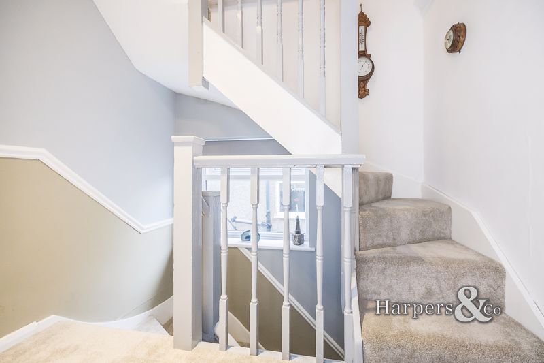

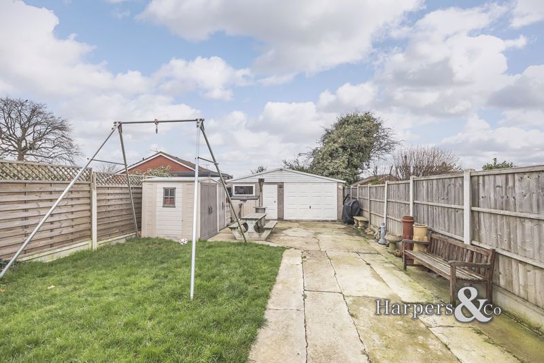
-099.jpg)
-093.jpg)

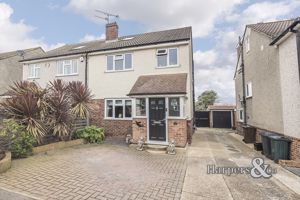



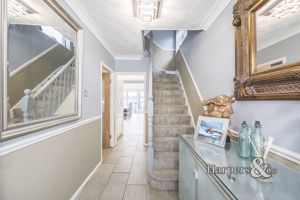















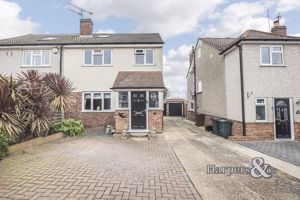

-099.jpg)
-093.jpg)
