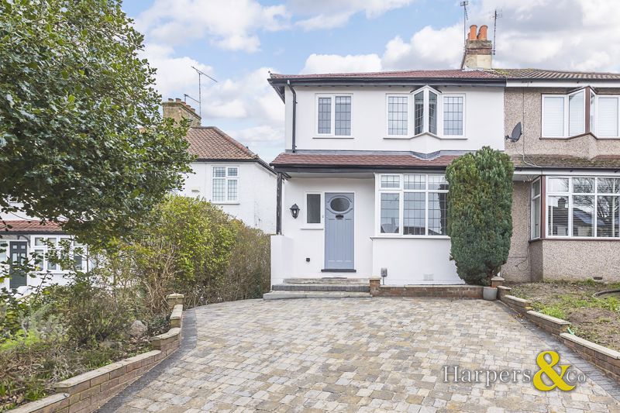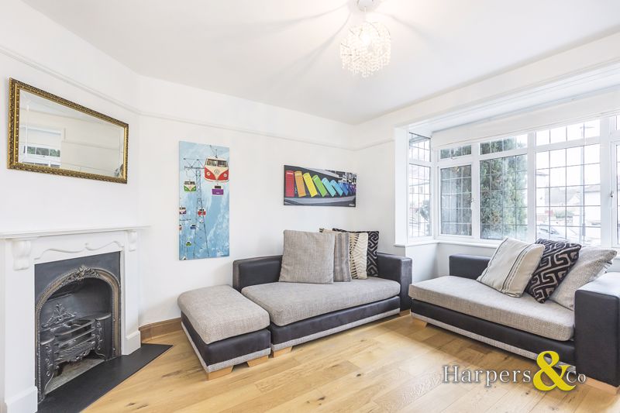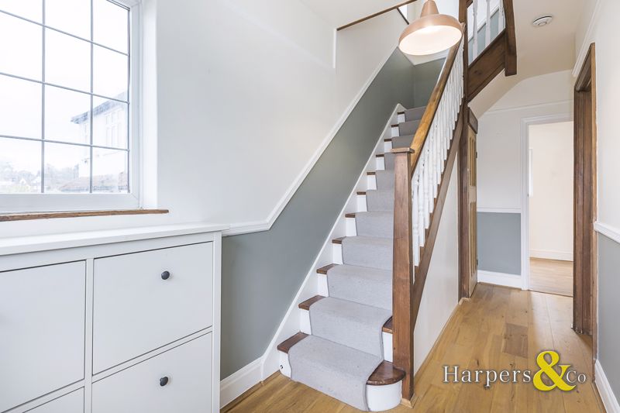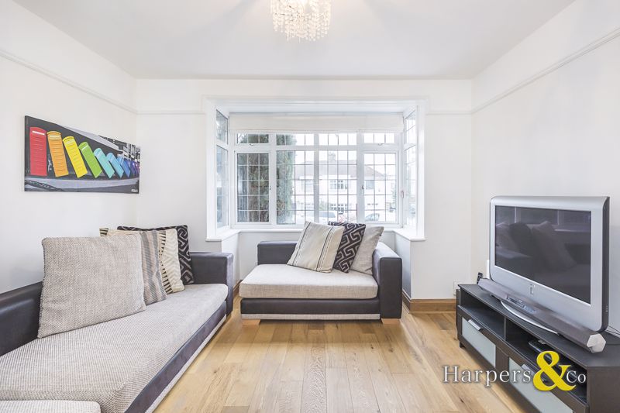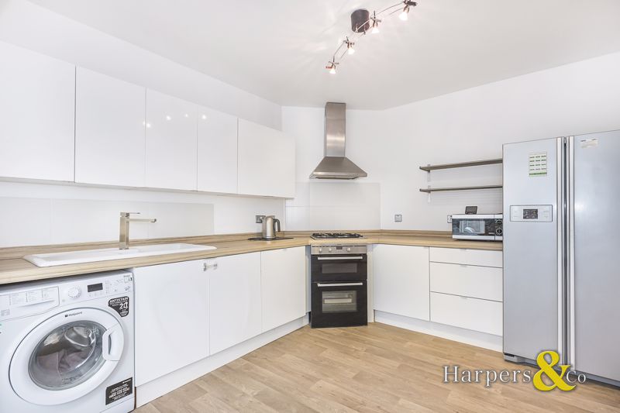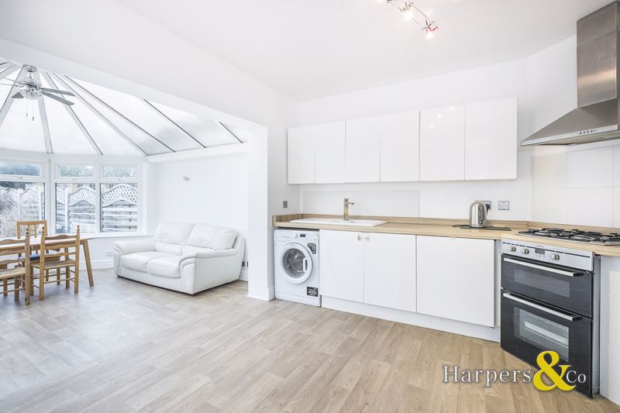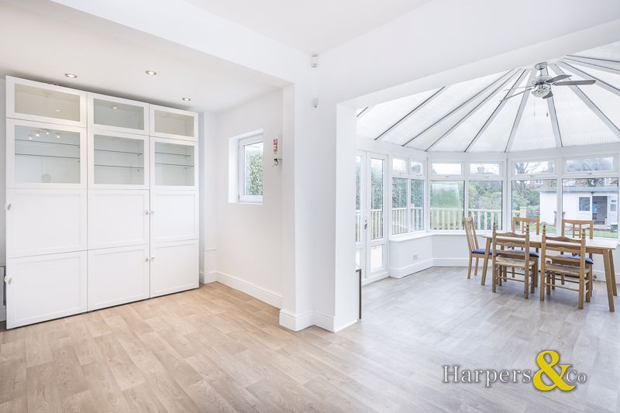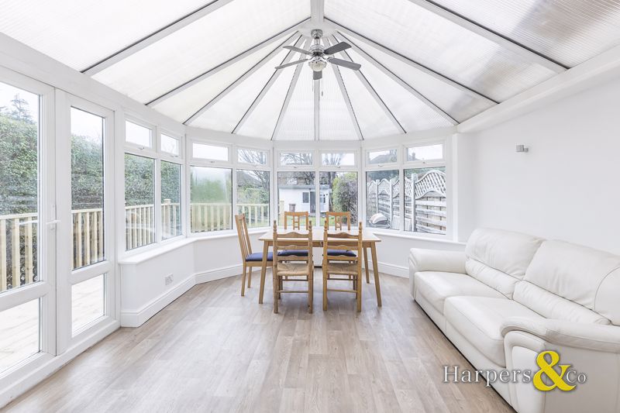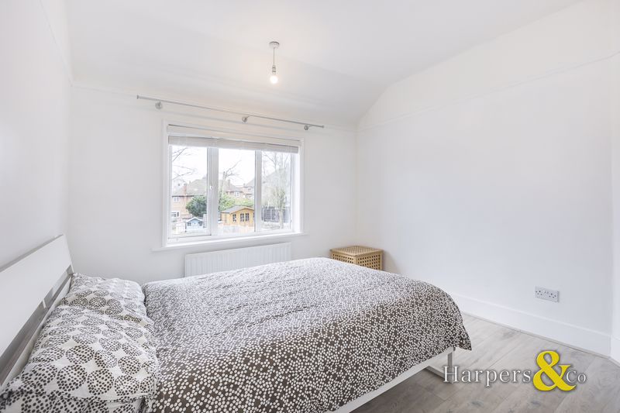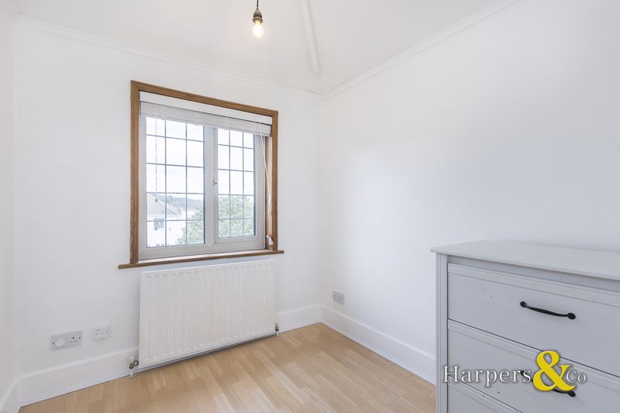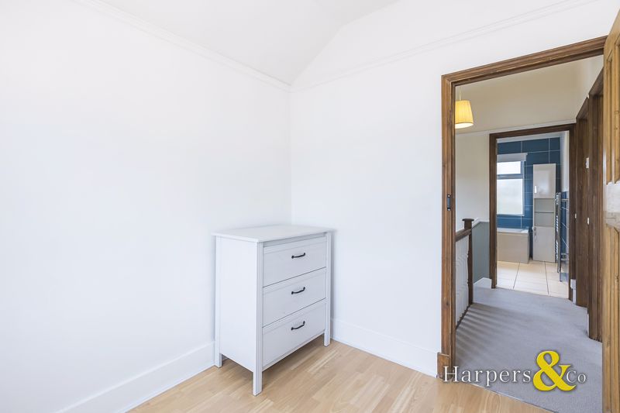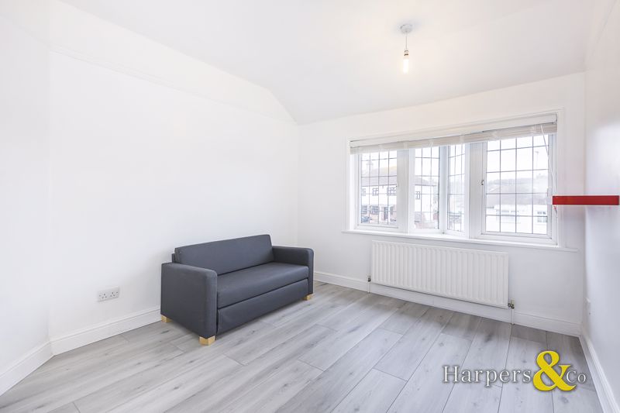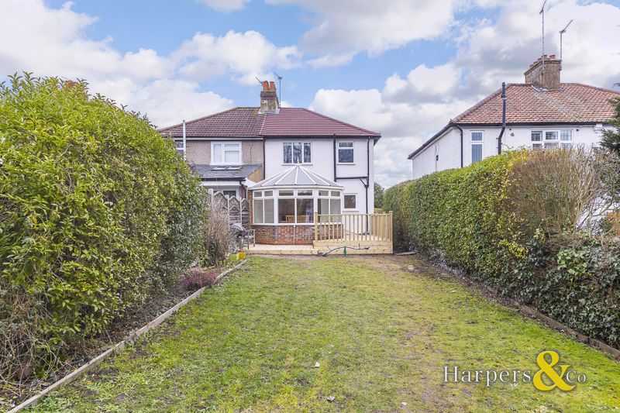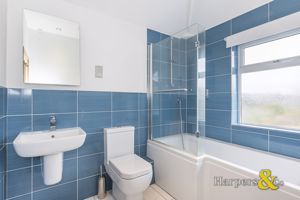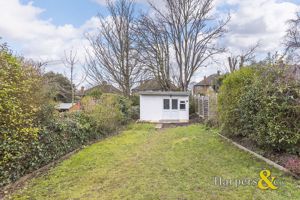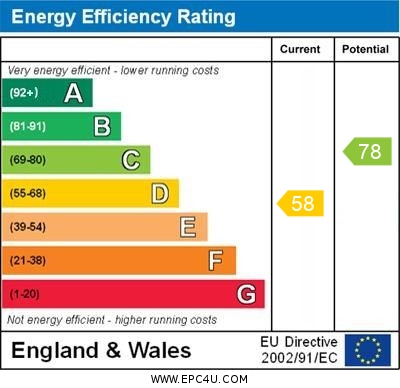Upton Road South, Bexley Guide Price £540,000
Please enter your starting address in the form input below.
NEW INSTRUCTION FOR SALE GUIDED £540,000 - £550,000.
3 Bedroom extended Semi Detached House in favoured location of Upton Road South in the heart of Bexley Village and in close proximity to the popular High Street with excellent catchment for the areas best primary, secondary and grammar schools.
Harpers & Co are delighted to present this immaculate 1930's Semi Detached House. With large front reception room, open plan kitchen/diner, conservatory and attractive family bathroom and 3 good sized bedrooms on the first floor.
Externally, the garden is a good size and south facing mainly laid to grass and with mature trees shrubs and borders. To the end of the garden is a garden room and store room which can be easily made into an office , playroom or gym.
We love this house and feel it represents excellent value. Offered CHAIN FREE this is well worth viewing by appointment through Bexley's Award Winning Agents Harpers & Co.
Viewings highly recommended.
Reception Room
14' 5'' x 12' 0'' (4.39m x 3.65m)
Wooden flooring throughout, skirting, picture rail, double glazed bay window, fitted roman blinds, pendant light fitting, wrought iron fireplace feature (untested) multiple plug points throughout.
Kitchen
17' 9'' x 11' 3'' (5.41m x 3.43m)
Wooden flooring throughout, pendant light fitting, floor and wall mounted high gloss storage units, integrated oven, hob and extractor fan, large double porcelain sink with chrome mixer tap, part tiled splashback, space/plumbing for washing machine, multiple plug points throughout. Access to conservatory
Conservatory
14' 4'' x 12' 5'' (4.37m x 3.78m)
Wooden flooring throughout, skirting, wall mounted light fittings, multiple plug points throughout, access to rear garden.
Bedroom 1
13' 6'' x 10' 5'' (4.11m x 3.17m)
Wooden flooring throughout, skirting, pendant light fitting, double glazed windows with fitted blind, 1 radiator, multiple plug points throughout.
Bedroom 2
11' 3'' x 10' 6'' (3.43m x 3.20m)
Wooden flooring throughout, skirting, pendant light fitting, double glazed windows with fitted blind and curtain rail, 1 radiator, multiple plug points throughout.
Bedroom 3
7' 9'' x 7' 0'' (2.36m x 2.13m)
Wooden flooring throughout, skirting, pendant light fitting, double glazed windows with fitted blind, 1 radiator, multiple plug points throughout.
Family Bathroom
Fully tiled flooring, part tiled walls, spot lighting, low level WC with push rod flush, porcelain sink with chrome mixer taps, L shape bath with glass shower enclosure, wall mounted shower attachment, wall mounted vanity mirror with shaver points, extractor fan, double glazed windows with fitted blind.
Rear Garden
Decked area, mainly laid to lawn, tree borders, access to rear out building/shed.
Disclaimer
These particulars form no part of any contract and are issued as a general guide only. Main services and appliances have not been tested by the agents and no warranty is given by them as to working order or condition. All measurements are approximate and have been taken at the widest points unless otherwise stated. The accuracy of any floor plans published cannot be confirmed. Reference to tenure, building works, conversions, extensions, planning permission, building consents/regulations, service charges, ground rent, leases, fixtures, fittings and any statement contained in these particulars should not be relied upon and must be verified by a legal representative or solicitor before any contract is entered into.
Click to enlarge
- 3 BEDROOM SEMI DETACHED HOUSE
- IMMACULATE THROUGHOUT
- CHAIN FREE
- FAVOURED LOCATION
- GOOD SCHOOL CATCHMENT
- OFFICE/GARDEN ROOM
- OFF ROAD PARKING
- LARGE OPEN PLAN KITCHEN/DINER AND CONSERVATORY
- 2 X DOUBLE BEDROOMS
- IMMACULATE BATHROOM
- CLOSE TO VILLAGE AMENITIES
Bexley DA5 1RQ
Harpers & Co





