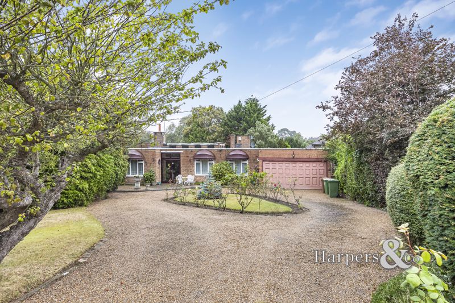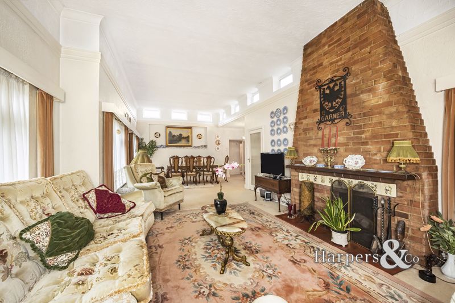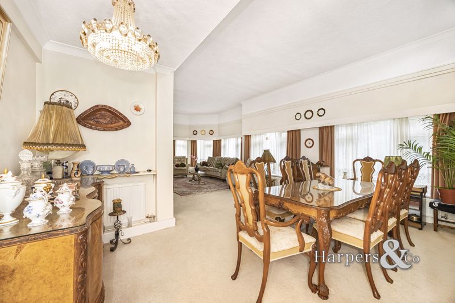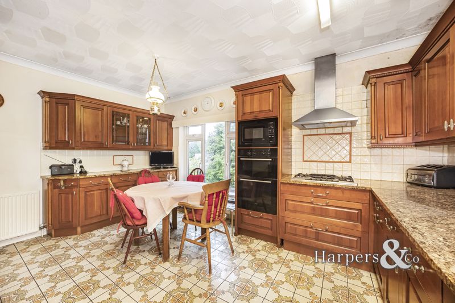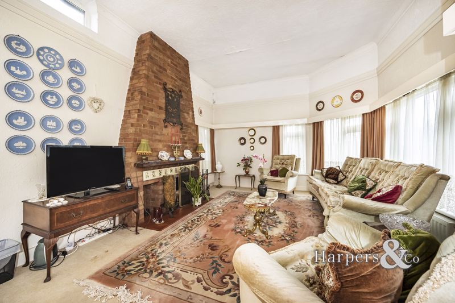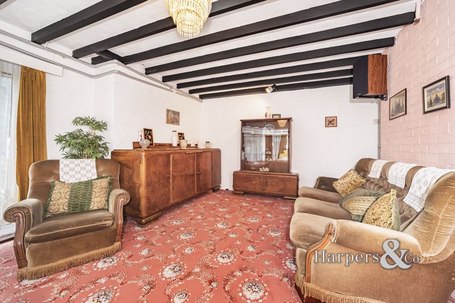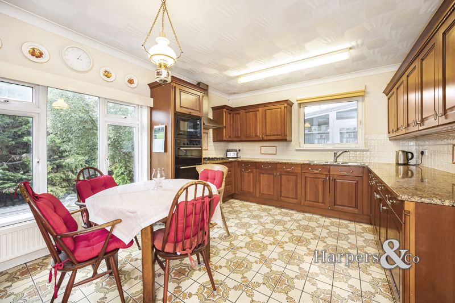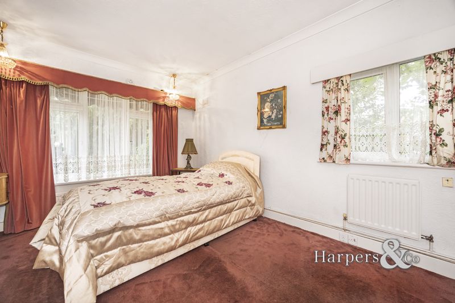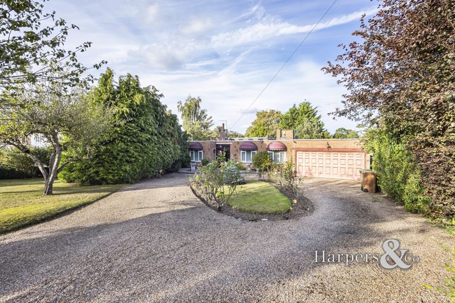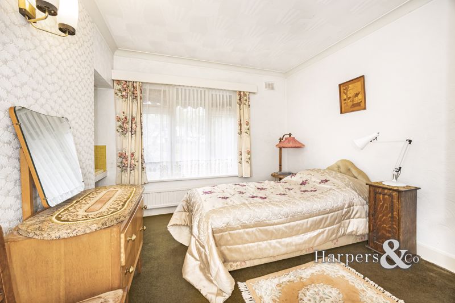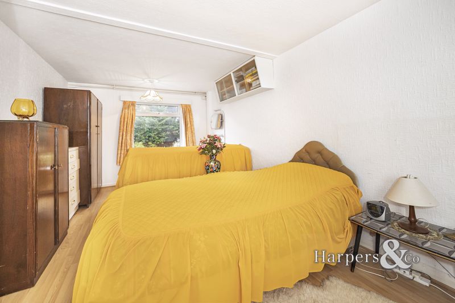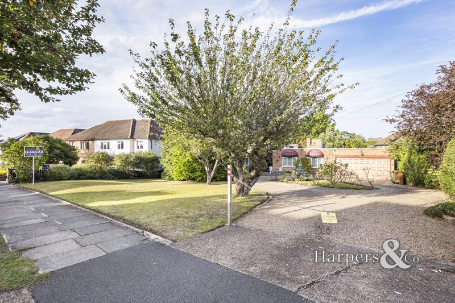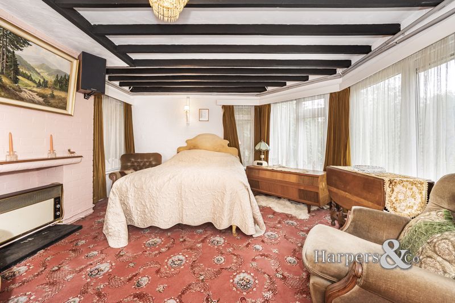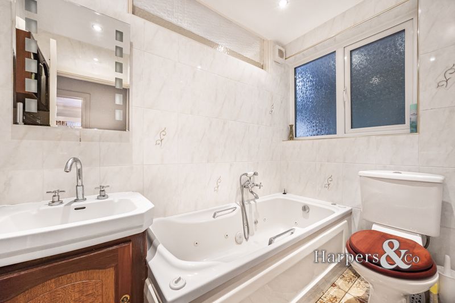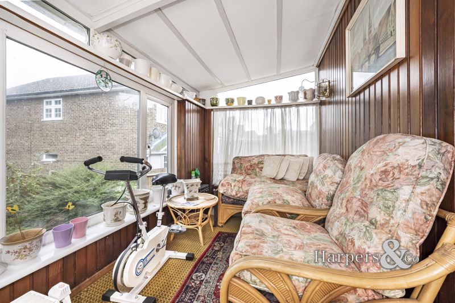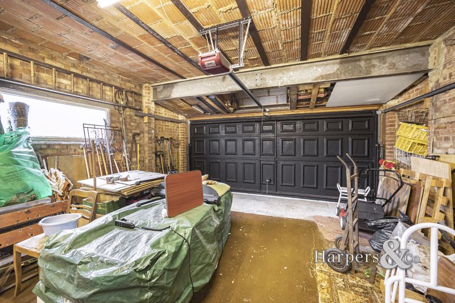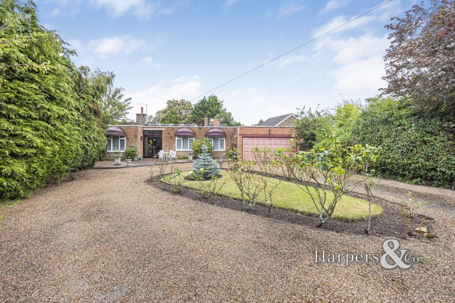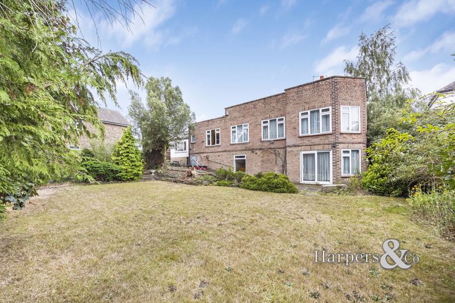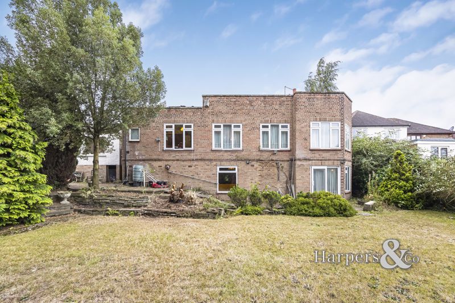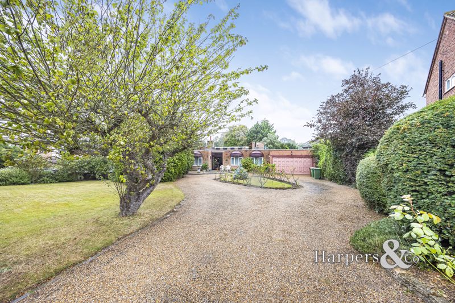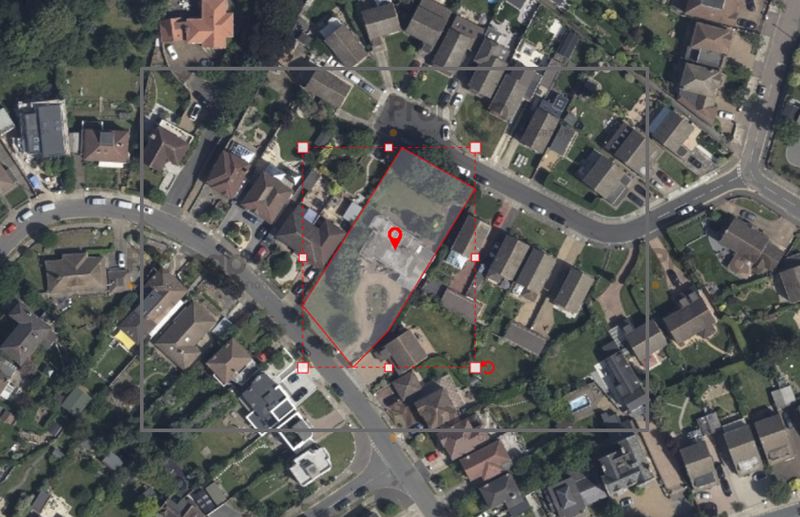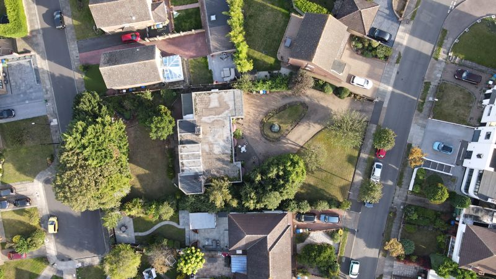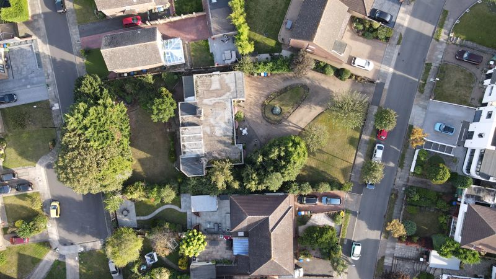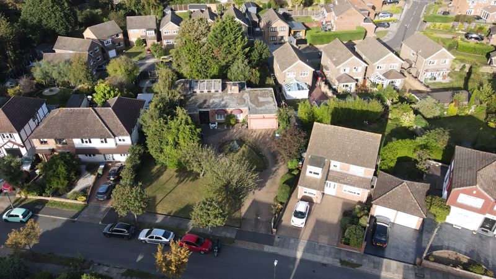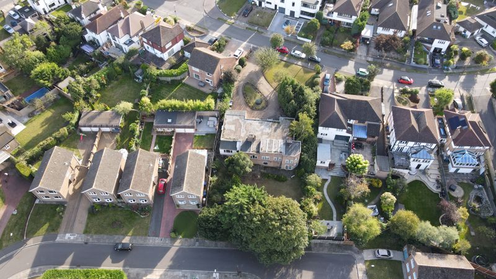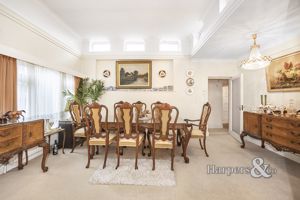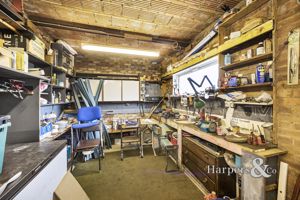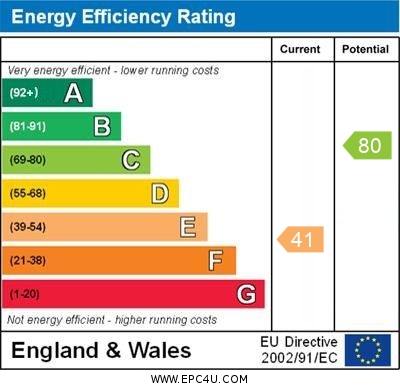Hill Crescent, Bexley Offers in Excess of £900,000.00
Please enter your starting address in the form input below.
Offers In Excess of £900,000 RARE OPPORTUNITY DEVELOPMENT/ Large detached house on 0.323 acre plot, redevelopment potential, STPP (subject to planning permission). Viewing a must to appreciate the scope and possibilities of this site and estate.
Harpers & Co are delighted to offer this rare to market opportunity to acquire this large detached 4 bed house of a unique design occupying a large plot on one of Bexley's favoured roads. This estate has been in the same family ownership for many decades and represents an excellent opportunity to refurbish or redevelop what is a large site with wide and excellent access.
The large sweeping drive leads to the large open plan entrance and into a large reception room of over 9m x 5.3. There is another reception room on the ground floor and two bedrooms and a large kitchen and utility room and large double garage.
The basement comprises a further 2 large double bedrooms with excellent access to the large and landscaped rear gardens. Despite being dated in appearance, we feel this large property can be reconfigured in a a number of ways and or an additional floor added and or subject to additional units STPP.
Viewings through sole and award winning agents Harpers & Co.
Front garden
82' 0'' x 62' 4'' (25m x 19m)
Large sweeping in/out driveway with established shrubs/trees and lawn.
Garage
31' 10'' x 16' 8'' (9.70m x 5.09m)
Large double garage. Strip lighting, window to side. Up and over door.
Bedroom 1
14' 7'' x 11' 2'' (4.44m x 3.40m)
Large double bedroom, fully carpeted, skirting, radiator. Two double glazed windows. Pendant lighting.
Bedroom 2
12' 4'' x 12' 0'' (3.75m x 3.66m)
Double bedroom, fully carpeted, skirting boards, radiator, feature wall lighting.
Cloakroom
6' 7'' x 6' 7'' (2m x 2m)
Tiled flooring and walls, sink with vanity unit and mixer tap. Low level WC. Double shower enclosure. Polished chrome fittings. Double glazed window.
Reception 1
30' 4'' x 17' 7'' (9.25m x 5.37m)
Large living/dining room, carpeted throughout. Radiators. Large double glazed panoramic feature window. Electric fireplace. Pendant lighting.
Kitchen
15' 9'' x 12' 2'' (4.80m x 3.70m)
Tiled flooring, kitchen units incorporating double built-in oven and microwave, marble worktops, gas hob and extractor. Double glazed window to view to rear garden. Radiator and pendant lighting.
Conservatory/Sun room
13' 5'' x 6' 9'' (4.08m x 2.05m)
Carpeted with large panoramic window overlooking gardens. Panelled walls.
Reception room 2
12' 0'' x 10' 2'' (3.66m x 3.10m)
Fully carpeted snug room with radiator, double glazed window, pendant lighting.
Family Bathroom
15' 9'' x 12' 2'' (4.80m x 3.70m)
White bathroom suite with toilet, sink with vanity unit and bath. Polished chrome traditional fittings. Double glazed window. Tiled walls and flooring.
Bedroom 3
19' 8'' x 13' 9'' (6.00m x 4.19m)
Large carpeted bedroom with feature panoramic window and electric fireplace. Pendant lighting.
Bedroom 4
17' 3'' x 9' 11'' (5.25m x 3.01m)
Double bedroom. Fully carpeted, double glazed window to rear. pendant lighting.
Rear Garden
75' 6'' x 52' 6'' (23m x 16m)
Large rear garden with patio and lawn. Various established shrubs.
Click to enlarge
- Large 0.323 acre plot (approx)
- Large 4/5 bed detached
- Large open plan reception room 9m x 5.3m
- Large double bedrooms
- Huge garage and drive
- Flat roof for extending or adding
- Possible redevelopment site
- Chain Free
- Serious interest only
Bexley DA5 2DB
Harpers & Co





