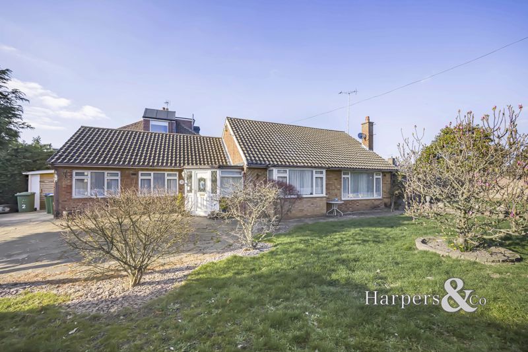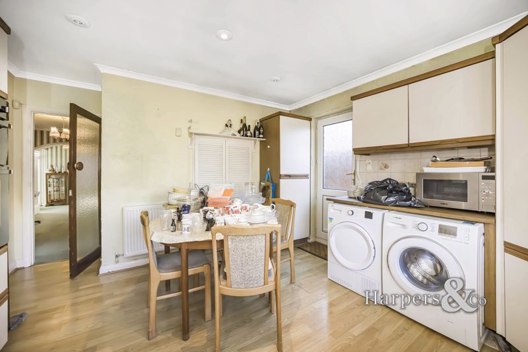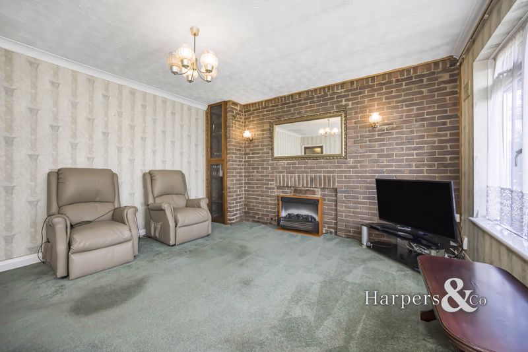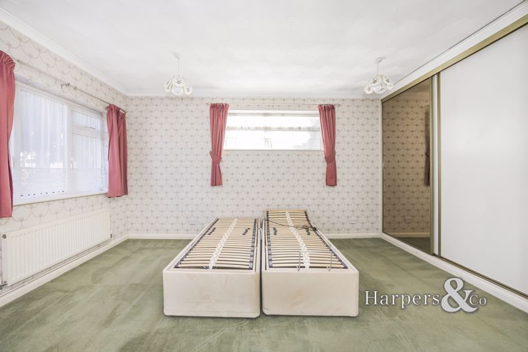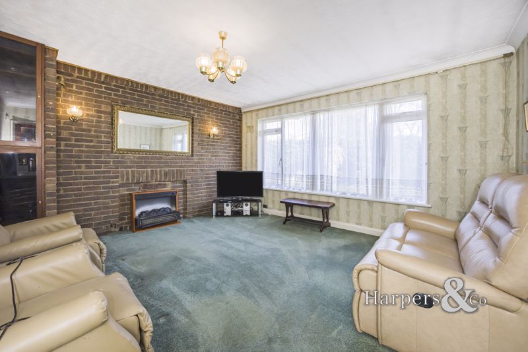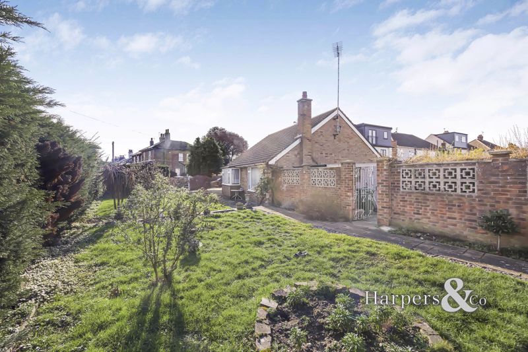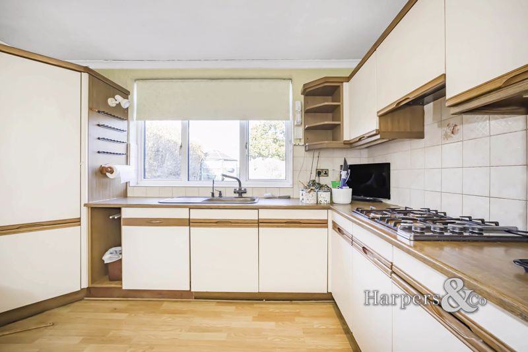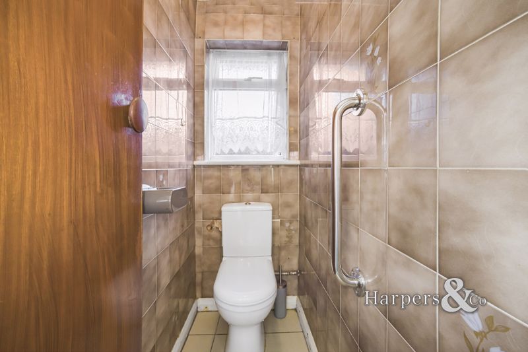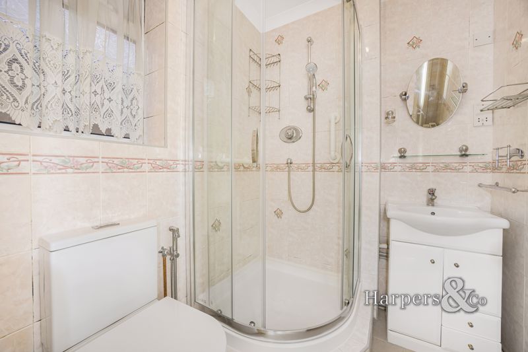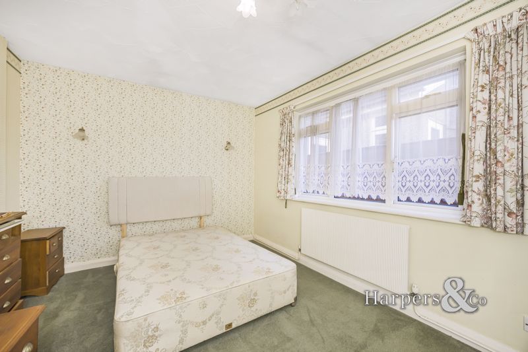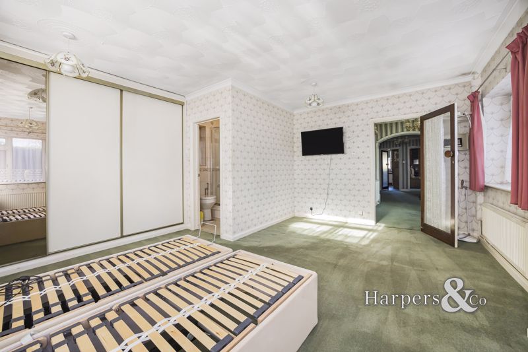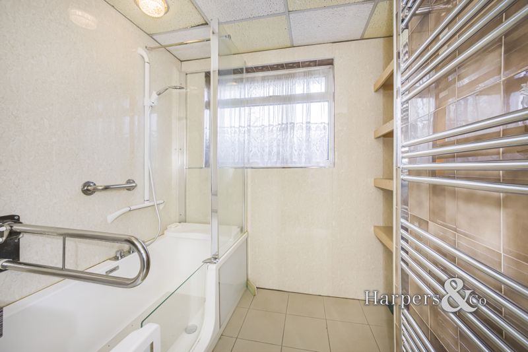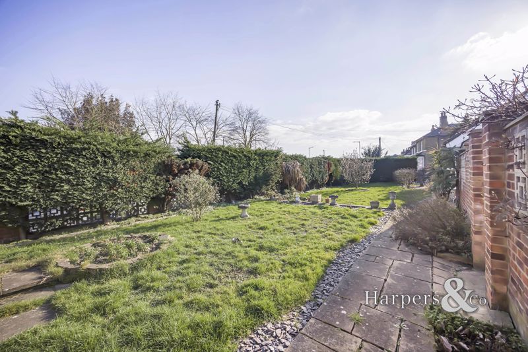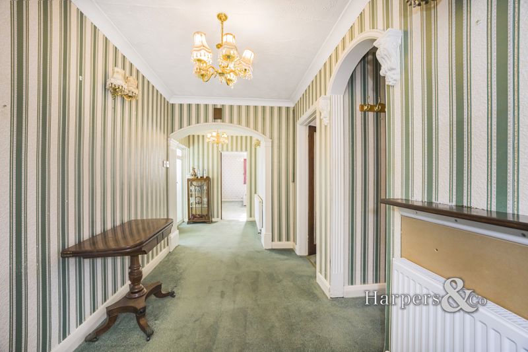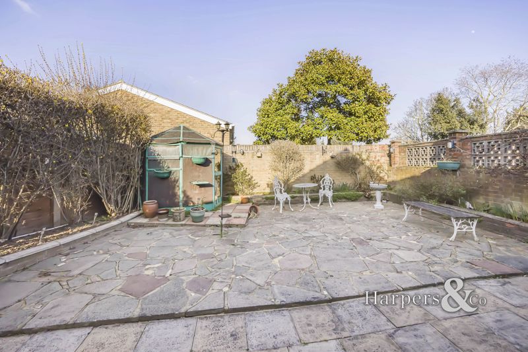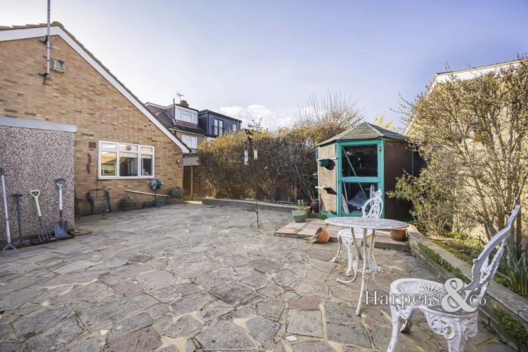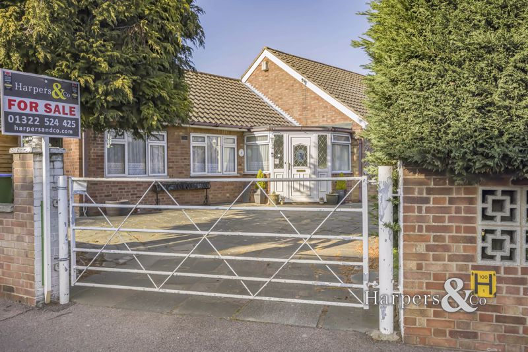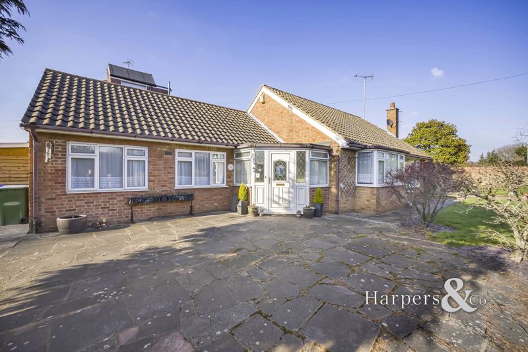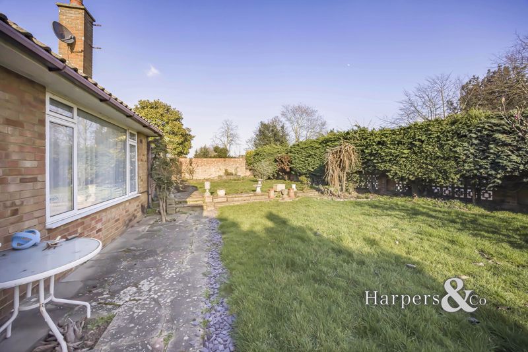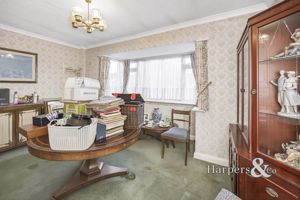Hartford Road, Bexley Offers in Excess of £600,000
Please enter your starting address in the form input below.
CHAIN FREE OIEO £600,000
Harpers & Co are delighted to offer this detached three bedroom home on the sought after Hartford Road, which is located in heart of Bexley Village. With ample potential to extend to the side or into the loft, this home is a blank canvass and allows you the scope to build the home of your dreams. Whilst located on a sizeable corner plot, this home benefits from generous gardens and spacious rooms throughout and viewing is highly recommended.
This detached bungalow benefits from three double bedrooms, two bathrooms, a large kitchen / dining room with ample storage and a comfortable lounge allowing the whole family the space needed to relax.
Bexley Village is a charming location with many shops, bars and restaurants as well as being well positioned for the outstanding schools locally. These schools included primary, secondary and grammar so education is covered for all ages. The mainline Bexley station benefits from frequent trains to Charing Cross, London Bridge and Cannon Street, and easily accessible bus routes.
Viewings are by appointment only, so please call our Award Winning and Sole Agents here at Harpers & Co.
Entrance Porch
7' 10'' x 7' 10'' (2.40m x 2.40m)
Laminate flooring, pendant light to ceiling, UPVC door to front with glass panel inserts.
Entrance Hall
Carpet, coved ceiling, skirting, 2x pendant lights to ceiling, wall lights, 2x radiator with TRV, multiple power points, loft access
Reception room
14' 5'' x 13' 7'' (4.40m x 4.15m)
Carpet, coved ceiling, skirting, double glazed window to side, radiator with TRV, multiple power points, electric fire (untested).
Kitchen
12' 6'' x 12' 6'' (3.81m x 3.80m)
Laminate flooring, coved ceiling, skirting, spotlights to ceiling, double glazed window to rear, double glazed door, part tiled walls, range of fitted wall and base units with work surface over, built in electric oven and grill, gas hob, plumbed for washing machine and space for tumble dryer, built in fridge freezer, stainless steel sink unit with drainer, radiator with TRV, multiple power points.
Bedroom 1
16' 8'' x 16' 8'' (5.08m x 5.07m)
Carpet, coved ceiling, skirting, 2x pendant lights to ceiling, 2x double glazed window to front and 1 to side, 2x radiators with TRV, multiple power points, fitted wardrobes.
Ensuite
Fully tiled walls and flooring, frosted double glazed window, low level WC, vanity wash hand basin, shower cubicle with chrome fixture and fittings and glass shower screen, extractor.
Bedroom 2
13' 0'' x 10' 0'' (3.95m x 3.05m)
Carpet, skirting, pendant light to ceiling, double glazed window to side, radiator with TRV, wall lights, multiple power points.
Bedroom 3 / Dining room
13' 11'' x 13' 0'' (4.25m x 3.96m)
Carpet, skirting, pendant light to ceiling, double glazed window to side, radiator with TRV, wall lights, multiple power points.
WC
Fully tiled, frosted double glazed window to side, pendant light to ceiling, low level WC.
Bathroom
Tiled flooring, double glazed window to side, wash hand basin, bath with shower over, heated towel rail, shelving.
Garden
55' 9'' x 29' 6'' (17.00m x 9.00m)
Paved garden to rear with shrub borders and brick built storage, outside tap and light. Gate to side garden which is laid to lawn with tree and shrub borders and access to front drive.
Driveway
Gated parking to front and side for several vehicles.
Approx gross internal area
Total = 118.8 sq m / 1279 sq ft
Click to enlarge
- DETACHED BUNGALOW ON A LARGE CORNER PLOT
- POTENTIAL TO EXTEND (STPP)
- SPACIOUS LOUNGE
- 3 GOOD SIZE BEDROOMS
- MASTER BEDROOM WITH ENSUITE
- SEPARATE WC & BATHROOM
- GARDEN TO REAR & SIDE
- LARGE GATED DRIVE TO FRONT
- CHAIN FREE
- SOUGHT AFTER LOCATION
- CLOSE PROXIMITY TO LOCAL GRAMMAR SCHOOLS
- WALKING DISTANCE TO BEXLEY VILLAGE & STATION
Bexley DA5 1NQ
Harpers & Co





