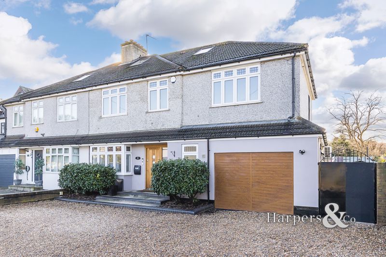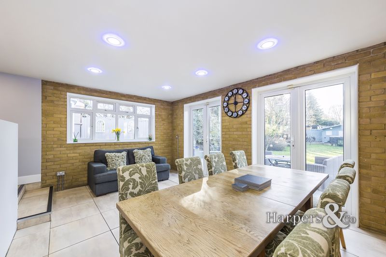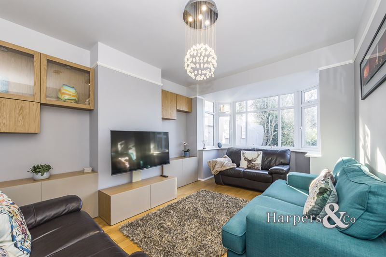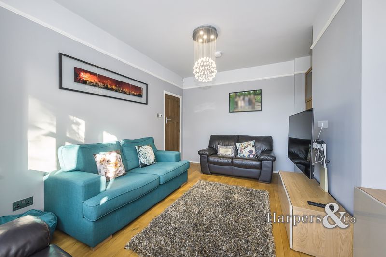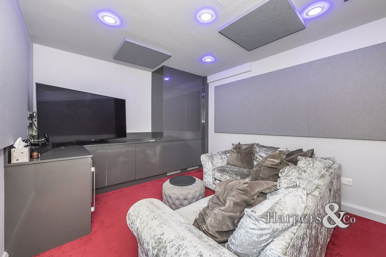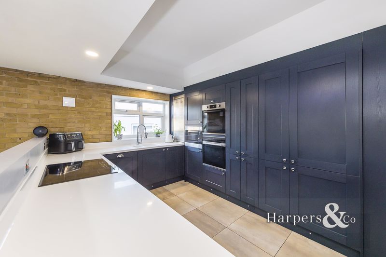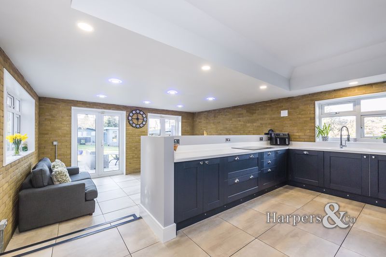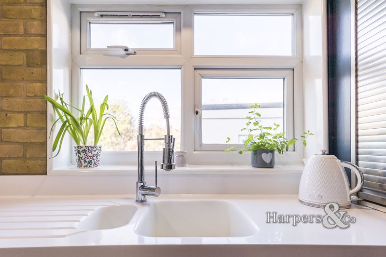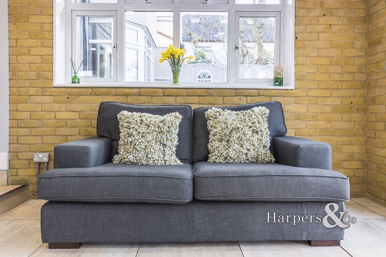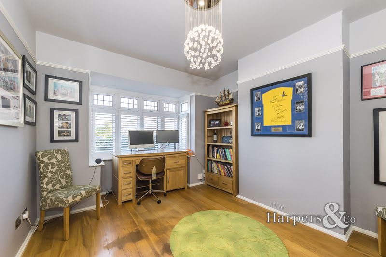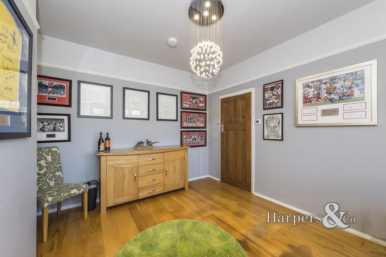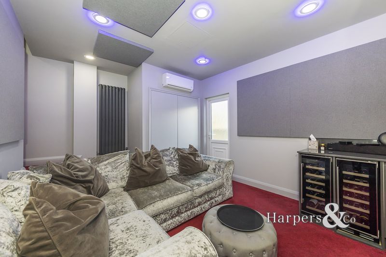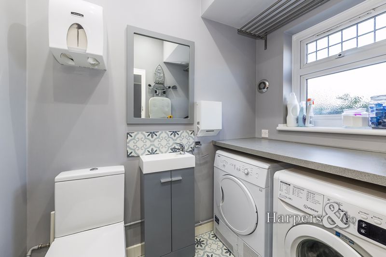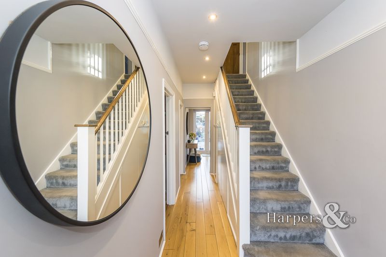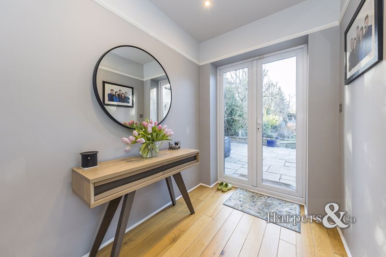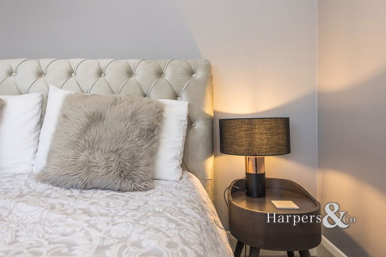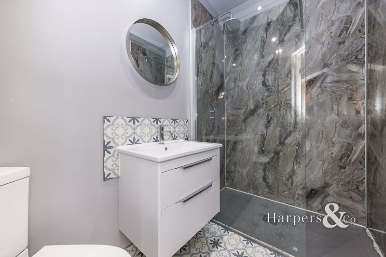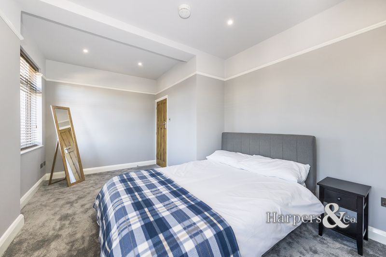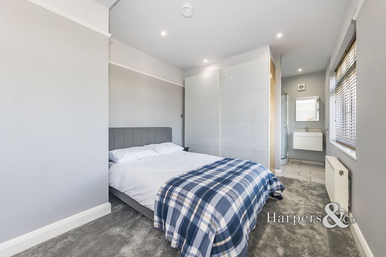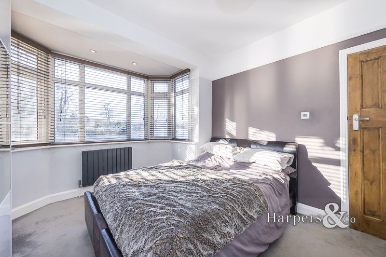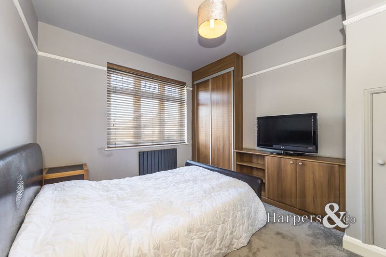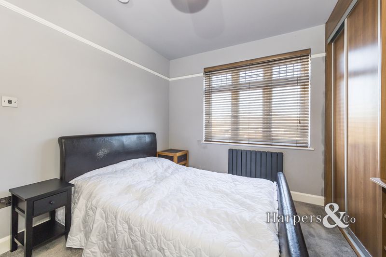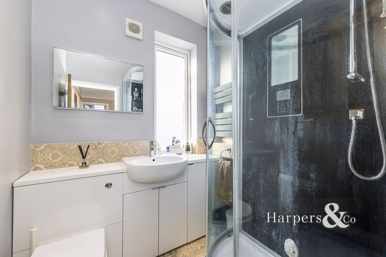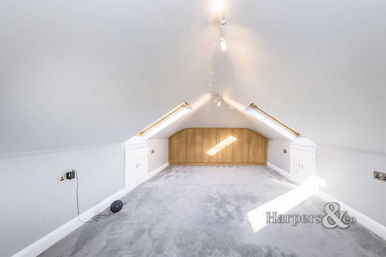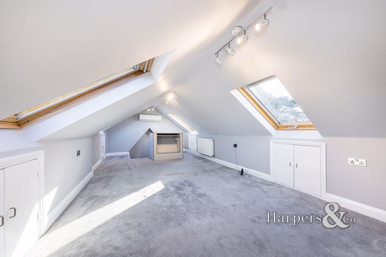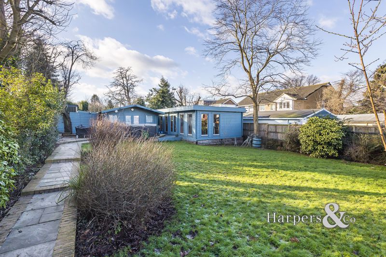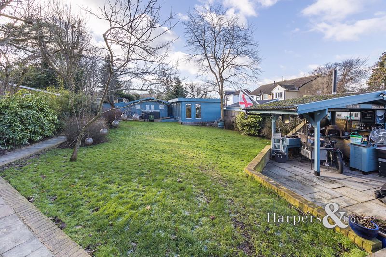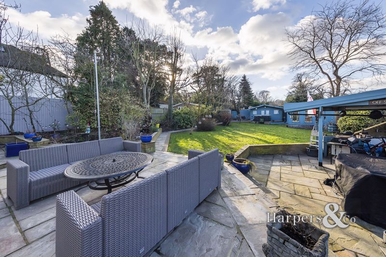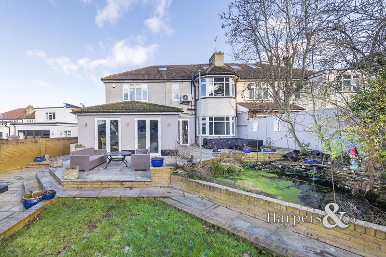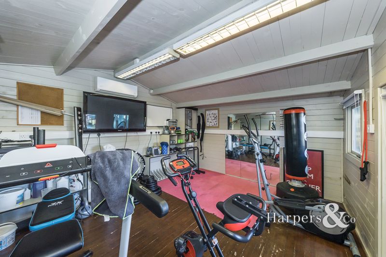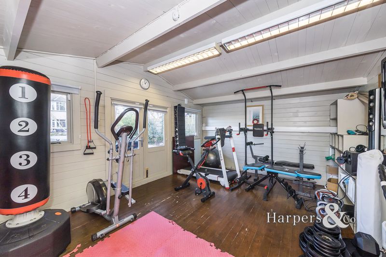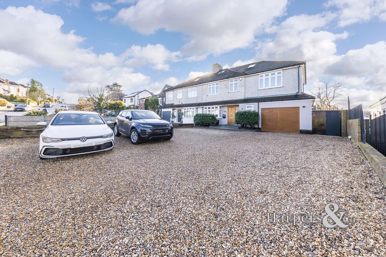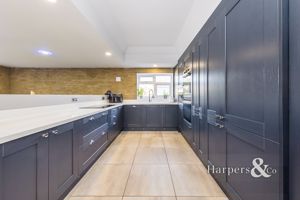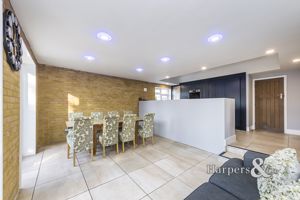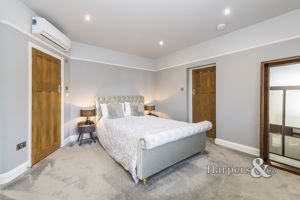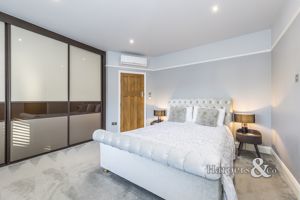Upton Road South, Bexley £995,000
Please enter your starting address in the form input below.
NEW INSTRUCTION CHAIN FREE £995,000 HUGE 3074SQ FT IMMACULATE 5 BEDROOM SEMI DETACHED FAMILY HOME with large garden, Jacuzzi, gym and detached office/granny annexe. Sought after location a stones throw to Bexley Village and in excellent school catchments.
Harpers & Co are delighted to offer one of the largest semi detached estates marketed for some time. This truly excellent family home has been lovingly and skilfully extended and enhanced to make this very unique and appealing home. The large drive can easily accommodate 12 cars which then leads into a large hallway where there is a large office, reception room 1 and utility room. To the rear there is a large open plan kitchen and lower dining breakfast area, fully fitted designer kitchen and a walk in pantry and larder followed by a separate second reception room/ Cinema Room.
The first floor has 4 double bedrooms, 2 of which have luxurious en-suites and a family steam/shower room. The loft has been professionally converted to provide a large loft room which is fully fitted providing excellent eaves storage space from front to back. All the bedrooms are double and all have fitted wardrobes and 3 have air conditioning units as does the cinema room. The level of finish is excellent and a credit to the current owners.
The large garden is south facing, has a large raised paved area which leads to a mainly laid to grass garden with borders and paths and a large covered and bespoke BBQ area with a pizza oven, BBQ, running hot and cold water and fridge. There is also a jacuzzi, separate detached gym building and a separate and large detached office/granny annex.
This family home is located on Upton Road South, one of Bexley's favoured residential streets and well positioned for sought-after local Primary and Secondary SCHOOLS, as well as Bexley Village's local amenities.
Viewings highly recommended.
Click to enlarge
- HUGE & IMMACULATE 5 BED SEMI DETACHED FAMILY HOME
- 2 RECEPTION ROOMS
- CINEMA ROOM WITH AC
- HIGH SPEC FITTED KITCHEN/DINING ROOM
- GROUND FLOOR WC & UTILITY ROOM
- MASTER BEDROOM WITH ENSUITE & AC
- BEDROOM 2 WITH ENSUITE
- FAMILY SHOWER ROOM
- BEDROOM 5 LOFT ROOM & AC
- LARGE REAR GARDEN WITH HOT TUB & OUTSIDE BBQ KITCHEN AREA
- DETACHED GYM WITH AC
- LARGE OFFICE STUDIO/ GRANNY ANNEX WITH AC
- UNDER FLOOR HEATING
- CLOSE TO BEXLEY VILLAGE
- CHAIN FREE
Bexley DA5 1QT
Harpers & Co





