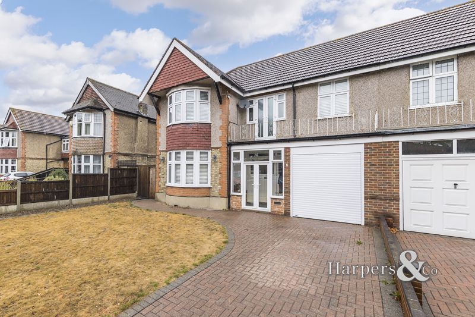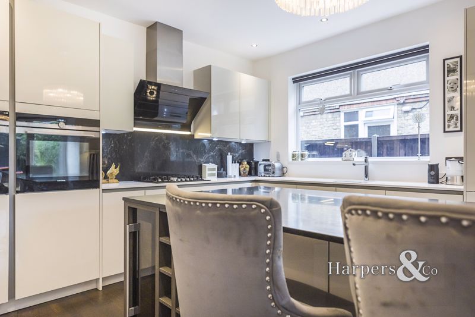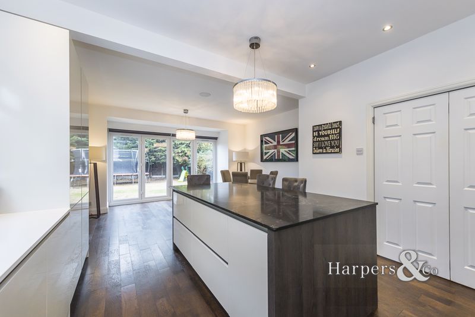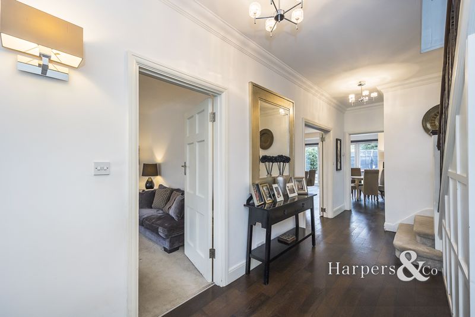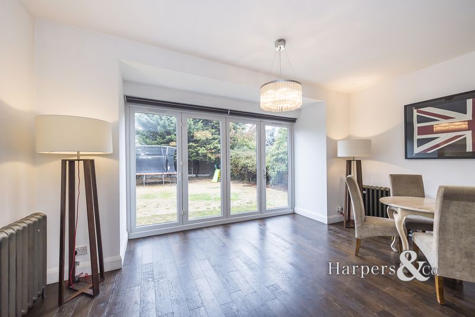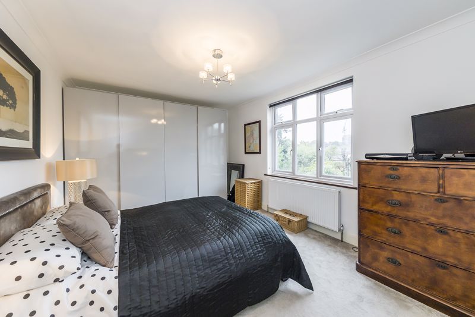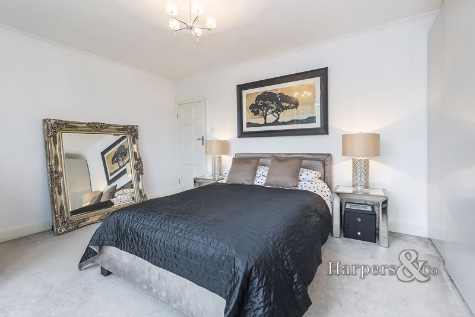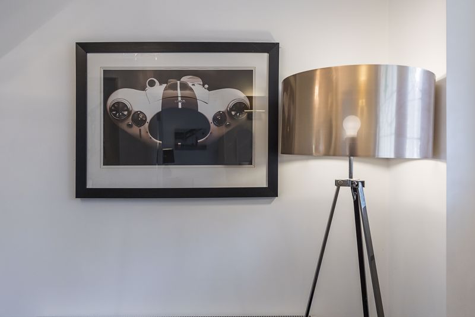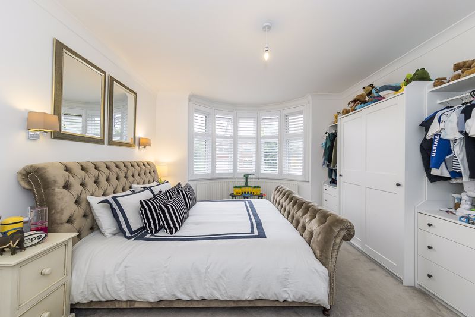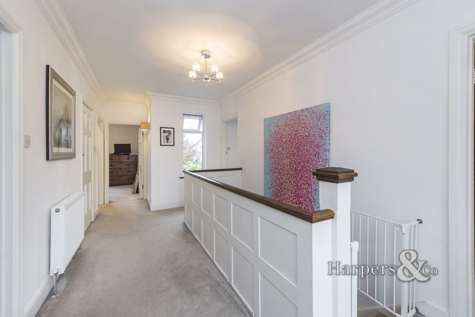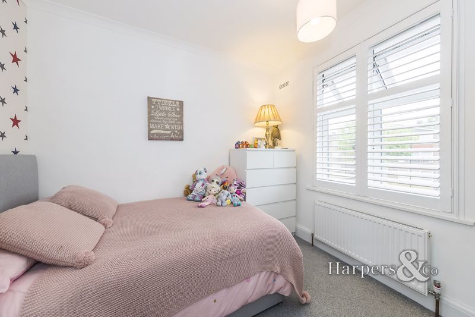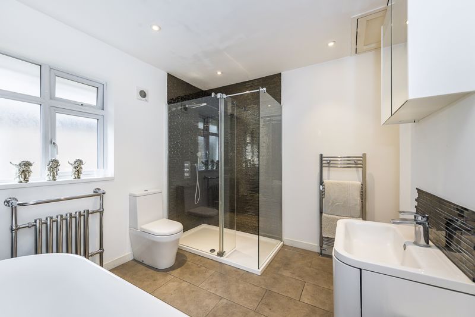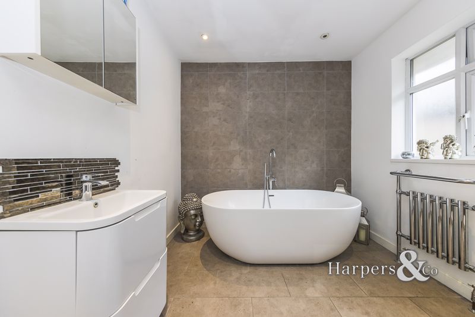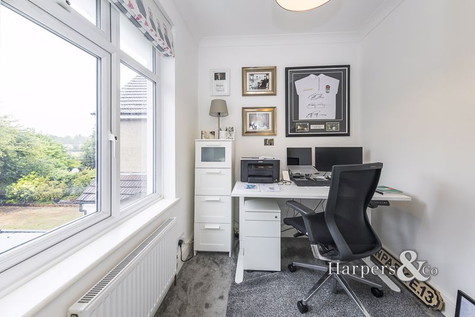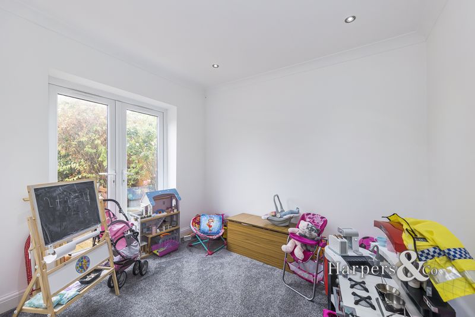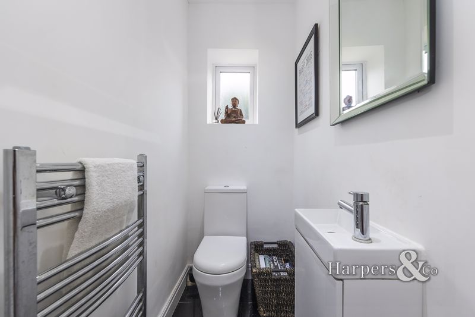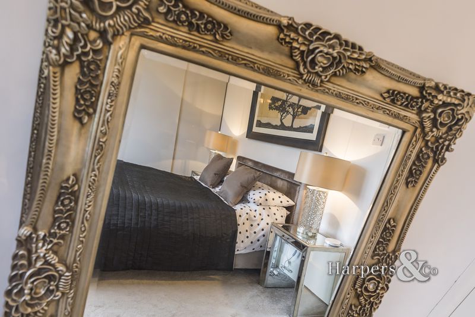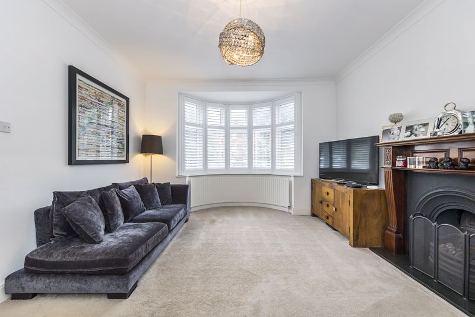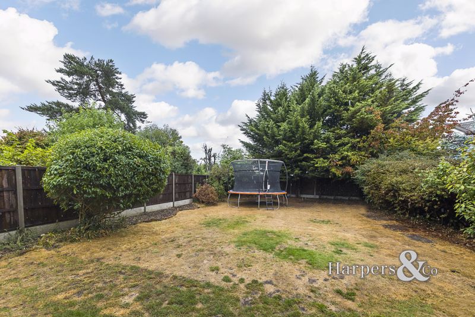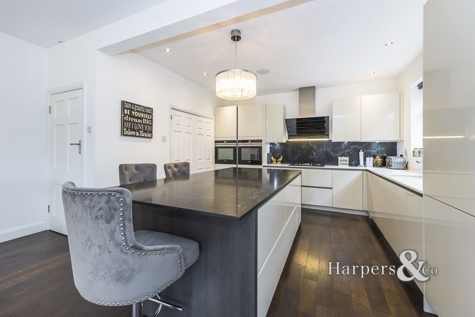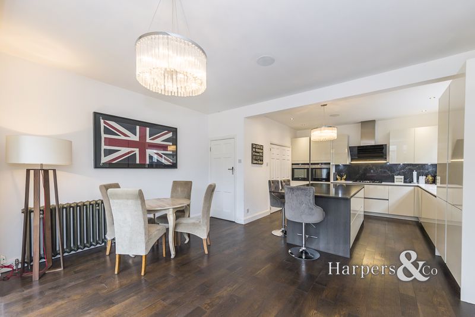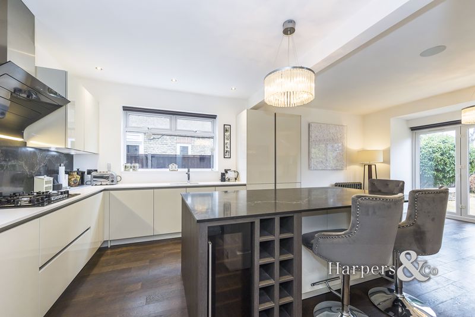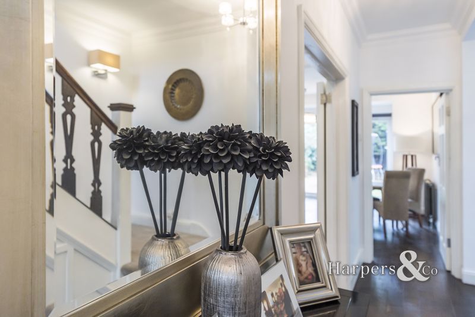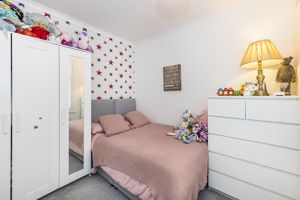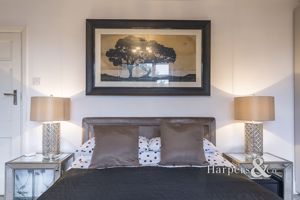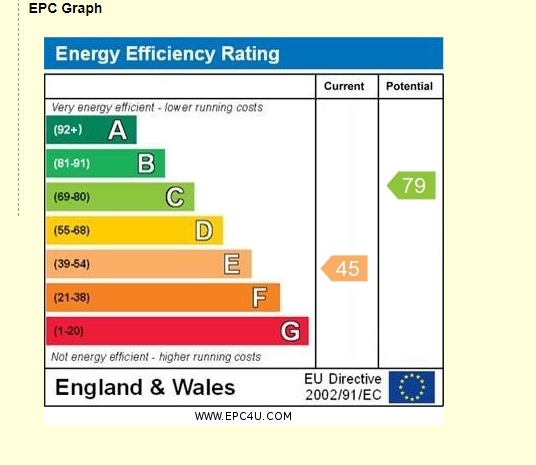Broomfield Road, Bexleyheath Offers in Excess of £750,000
Please enter your starting address in the form input below.
NEW INSTRUCTION Impressive Large & tastefully decorated 1920's 4/5 bed semi detached family home, in one of the areas best roads close to Bexley Village and Broadway Bexleyheath. Superb links to A2 & Central London. MUST VIEW THIS GEM OF A PROPERTY.
The opulent kitchen dining room is sure to impress upon inspection. With ample storage and built in appliances, this really is the heart of the home and ideal for entertaining with friend and family. In addition, to the ground floor is the amazing lounge with a large bay window allowing wonderful light to fill the room. The 2nd reception, utility room and your cloakroom are also located off the incredible entrance hall. With four / five bedrooms and a generous modern bathroom off the large landing the first floor really is splendid and allows the whole family their space they need to relax.
Externally the rear garden is secluded and not over looked and the lawn is surrounded with mature shrubs and trees offering extra privacy. The patio area is ideal for alfresco dining and relaxing with friends.
Located close to Townley Grammar and Beths Grammar Schools with many other primary and secondary schools nearby. Excellent transport links and close to all major road networks. Within walking to the historic Hall Place and gardens, making it ideal for walking the dogs or stopping for tea and cake. Also a short walk to the Broadway with fabulous shops, cinema, bowling and marvellous restaurants making this home the ideal location for any family.
We love this grand and immaculate house and you will to. Call Award winning agents Harpers & Co for an appointment.
Click to enlarge
- IMPRESSIVE 1920'S FAMILY HOME
- SEMI DETACHED WITH GARAGE AND DRIVEWAY
- EXTENDED KITCHEN / DINING ROOM
- SEPARATE UTILITY ROOM
- SPACIOUS LOUNGE WITH FEATURE FIREPLACE
- FOUR / FIVE SIZEABLE BEDROOMS
- MODERN FAMILY BATHROOM WITH DOUBLE SHOWER CUBICLE
- BEAUTIFULLY PRESENTED
- PRIVATE REAR GARDEN
- CLOSE TO BEXLEY VILLAGE AND BEXLEYHEATH BROADWAY
Bexleyheath DA6 7PA
Harpers & Co





