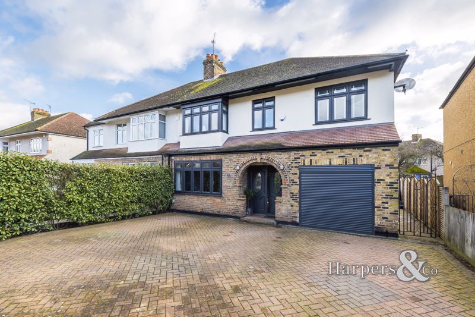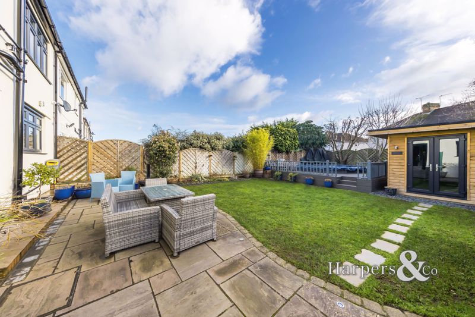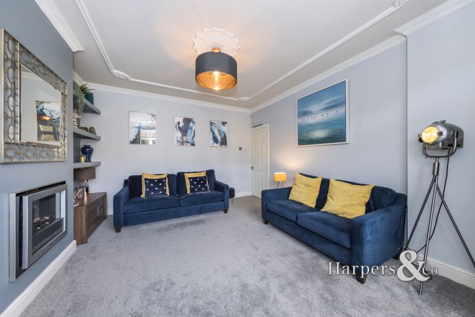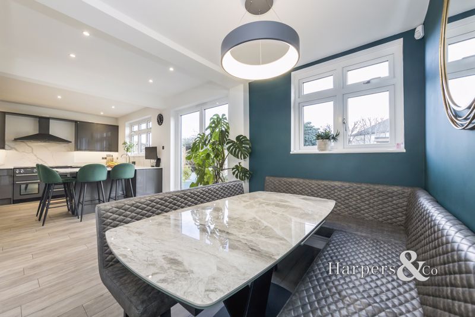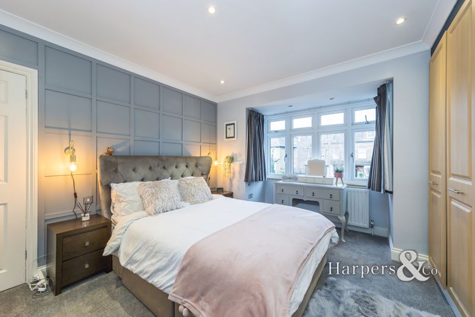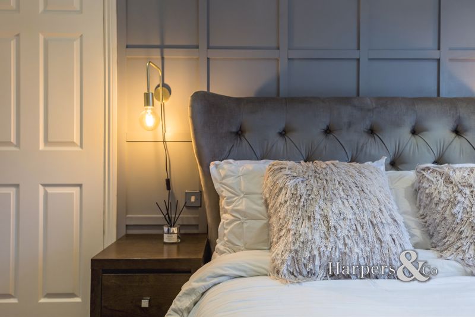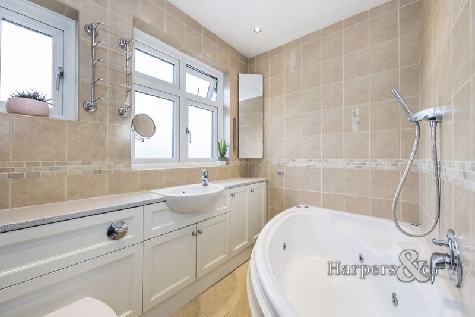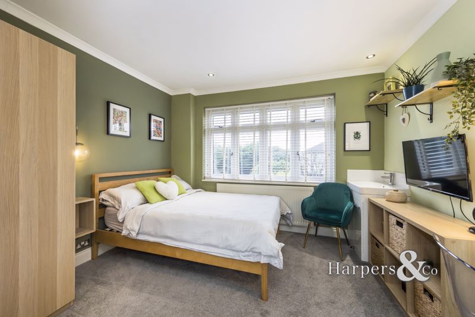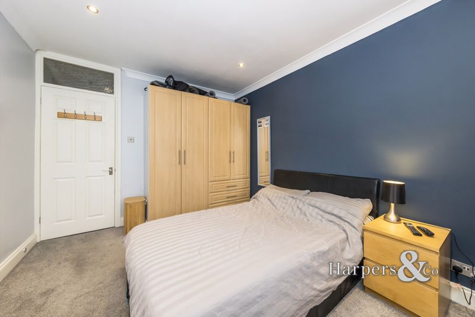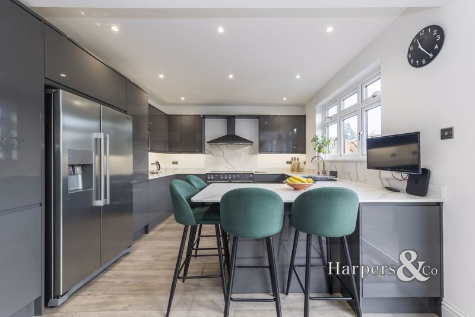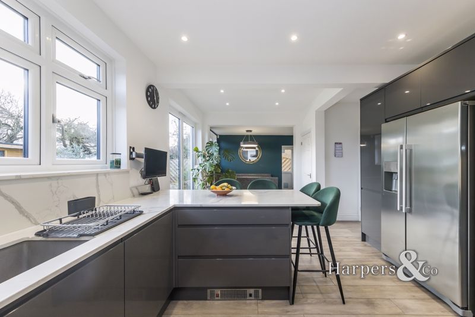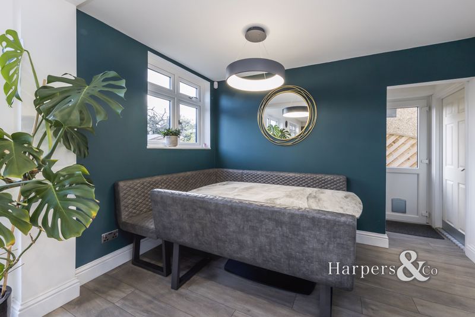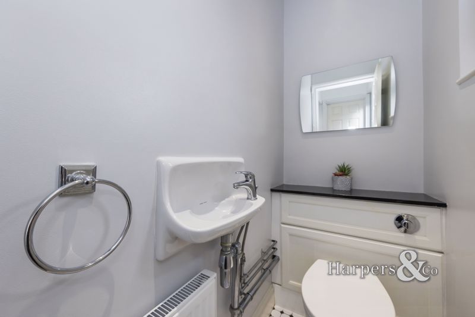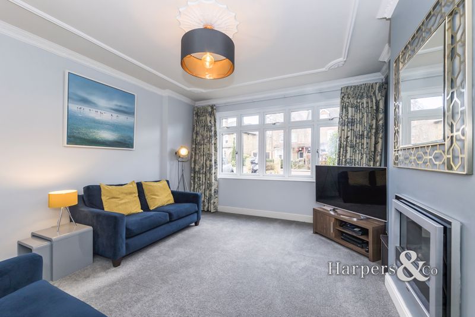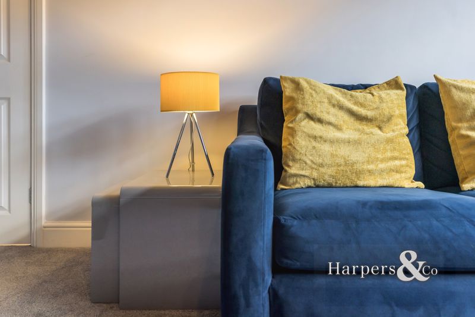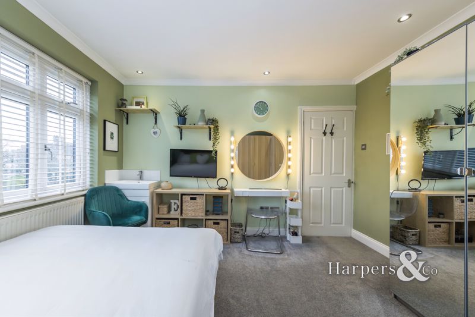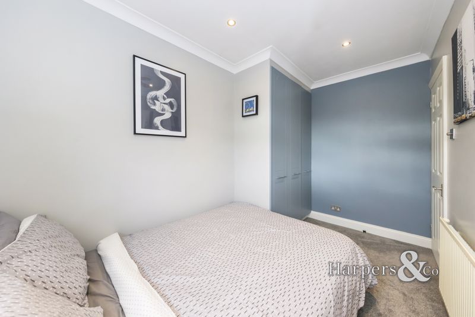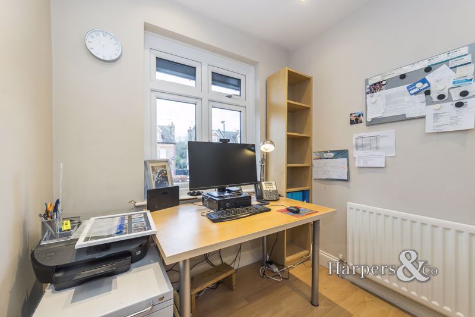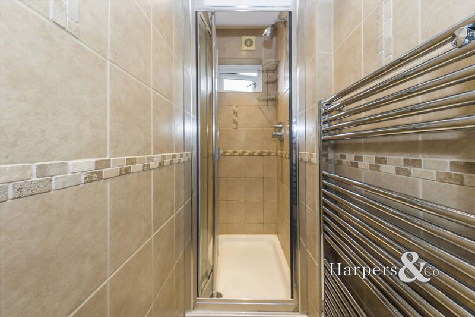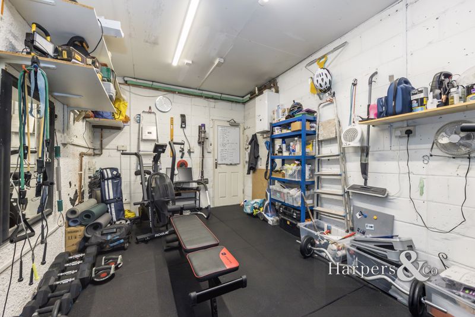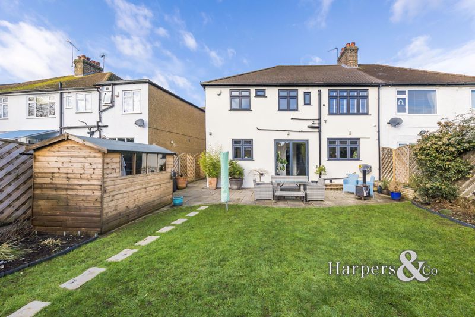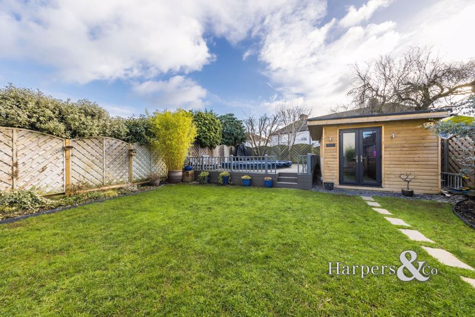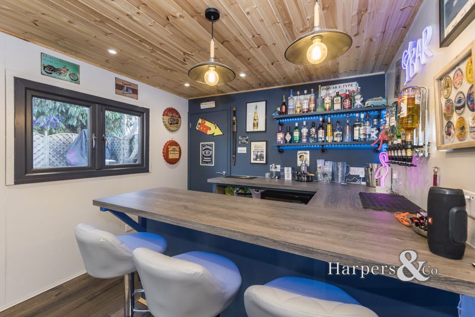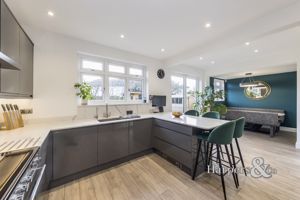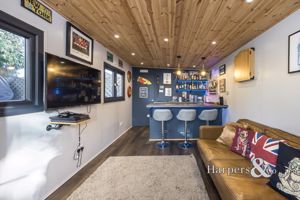Parkhurst Road, Bexley Offers in Excess of £925,000.00
Please enter your starting address in the form input below.
Offers In Excess Of £925,000
Harpers & Co are delighted to offer this newly REFURBISHED semi detached five bedroom home on the sought after Parkhurst Road, which is located in heart of Bexley Village. With a generous summer house, heated swimming pool and located just a short walk from the tennis courts. WE LOVE THIS HOUSE!!
This beautiful semi detached house benefits from four doubles and a single bedroom, along with a modern bathroom with a separate shower room, a large hi-spec kitchen / dining room with ample storage and built in appliances and a separate space to dine. There is also a cloakroom, integral garage, block paved driveway for many vehicles to the front and the charming lounge with a feature fireplace allowing the whole family the space needed to relax and entertain. The rear garden offers a heated swimming pool and a summerhouse with a built in bar and storage room. Viewing this home is highly recommended.
Bexley Village is a charming location with many shops, bars and restaurants as well as being well positioned for the outstanding schools locally. These schools included primary, secondary and grammar so education is covered for all ages. The mainline Bexley station benefits from frequent trains to Charing Cross, London Bridge and Cannon Street, and easily accessible bus routes.
Viewings are by appointment only, so please call our Award Winning and Sole Agents here at Harpers & Co.
Entrance hall
Wood flooring, skirting, coved ceiling, LED spotlights to ceiling, radiator with TRV valve, double hard wood door with leaded light glass inserts, PIR alarm.
Reception 1
14' 4'' x 12' 11'' (4.38m x 3.93m)
Newly fitted carpets throughout, skirting, ornate coving, ceiling rose with pendant light, ornate ceiling plaster, multiple power points, electric fireplace, radiator with TRV valve, new double glazed windows to front, curtains.
Open plan Kitchen/Diner
26' 4'' x 12' 2'' (8.03m x 3.72m)
New double glazed windows and French doors to rear, wood flooring, LED spotlights to ceiling, skirting, recently installed high spec grey gloss wall and base units with Quartz work surfaces and splashback, space for American style fridge freezer, integrated double oven, grill with electric hob and extractor fan, sink unit with chrome fixture and fittings, integrated dishwasher and washing machine, multiple power points, space for dining table and chairs, breakfast bar, door to garage and door to ground floor WC.
Ground floor WC
Double glazed opaque window, mosaic floor tiles, low level WC, quartz vanity unit with basin and chrome fixture and fittings, LED spotlights, radiator with TRV valve.
Integral garage
15' 9'' x 10' 0'' (4.80m x 3.04m)
Recently installed roller garage door with power and light, currently being used as a gym and storage.
Landing
Fully carpeted.
Bedroom 1
14' 1'' x 12' 2'' (4.28m x 3.70m)
Double glazed bay window to front, spotlights to ceiling, carpet, coved ceiling, skirting, fitted wardrobes, radiator with TRV valve, multiple power points, curtains and curtain rail, aerial point, bedside lights.
Bedroom 2
12' 2'' x 11' 2'' (3.70m x 3.41m)
Double glazed window to rear with fitted blinds, carpet, coved ceiling, spotlights, skirting, vanity sink unit, radiator with TRV valve, multiple power points, bedside light.
Bedroom 3
12' 2'' x 9' 10'' (3.72m x 3.00m)
Double glazed window to front with fitted blinds, spotlights to ceiling, coved ceiling, skirting, carpet, radiator with TRV valve, multiple power points.
Bedroom 4
11' 7'' x 7' 2'' (3.54m x 2.18m)
Double glazed window to rear with roller blind, coved ceiling, ceiling mounted light and fan, skirting, carpet, multiple power points, radiator with TRV valve, in built storage.
Bedroom 5 / study
7' 9'' x 6' 11'' (2.35m x 2.12m)
Double glazed window to front, laminate flooring, coved ceiling, spotlights, skirting, built-in computer desk and shelving, multiple power points, radiator with TRV valve.
Family Bathroom
Double glazed opaque windows to rear, tiled flooring, low level WC, large oval shaped panelled bath with built in aqua jet stream, separate aqualizer shower, hand basin with vanity unit, heated chrome towel rail, wall mounted mirror, extractor fan, LED spotlights to ceiling.
Shower room
Small double glazed opaque window to rear, fully tiled wall and flooring, glass shower enclosure, aqualiser shower, extractor fan, heated chrome towel rail.
Rear Garden
60' 6'' x 37' 1'' (18.45m x 11.30m)
Mainly laid to lawn with large sandstone patio area with built in spotlights, new fitted shed, outside lights and tap, side access, raised decked area featuring heated swimming pool with new pump and heater, variety of mature trees and shrubs, access to summerhouse.
Summerhouse
18' 2'' x 9' 3'' (5.53m x 2.83m)
Double glazed windows and french doors, wood flooring, spotlights to ceiling, multiple power points, built in bar with space for fridges, shelving. Storage room: 9' 3'' x 3' 11'' (2.83m x 1.19m)
Driveway to front
32' 7'' x 27' 5'' (9.92m x 8.35m)
Paved driveway to front for several vehicles, side access to rear garden outside lighting, access to integral garage.
Approx gross internal area
Ground floor: 73.6 sq m / 793 sq ft First floor: 67.5 sq m / 727 sq ft Outbuilding: 19.4 sq m / 209 sq ft Total: 160.6 sq m / 1729 sq ft
Click to enlarge
- IMMACULATE FIVE BEDROOM SEMI DETACHED FAMILY HOME
- NEWLY INSTALLED DESIGNER KITCHEN
- OPEN PLAN KITCHEN/DINER
- RARE TO MARKET
- NEW WINDOWS, CARPETS THROUGHTOUT & BOILER
- FAMILY BATHROOM & SEPERATE SHOWER ROOM
- INTEGRAL GARAGE WITH NEW ROLLER GARAGE DOOR & PARKING TO FRONT
- HEATED SWIMMING POOL & SUMMERHOUSE/BAR
- SECURITY & HIVE SYSTEM
- SOUGHT AFTER LOCATION
Bexley DA5 1AX
Harpers & Co





