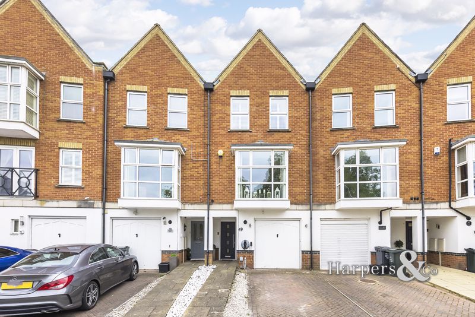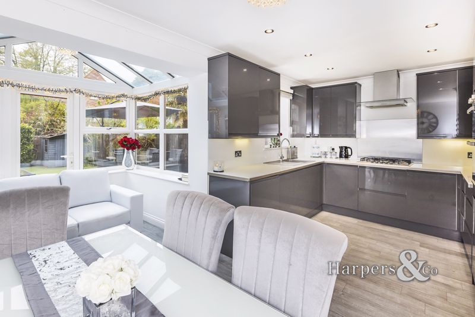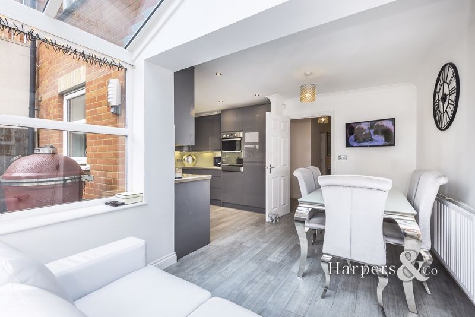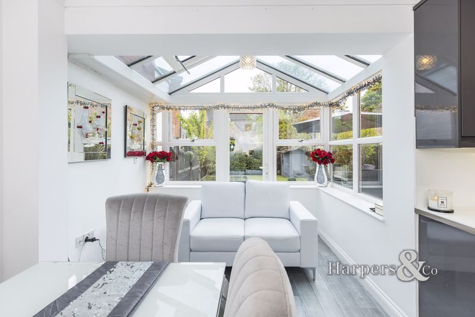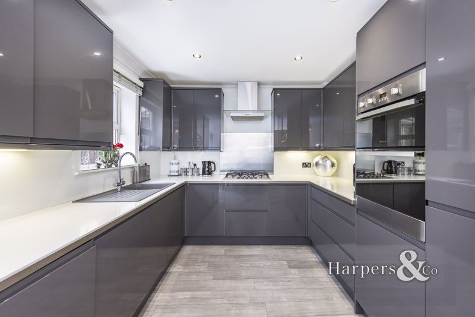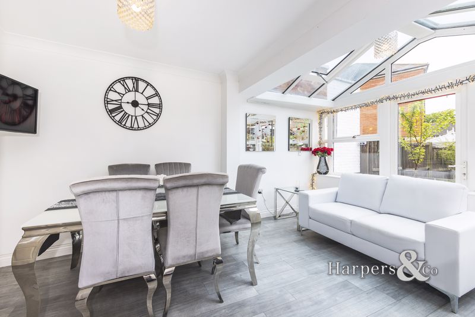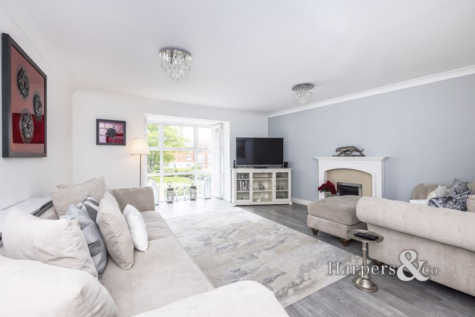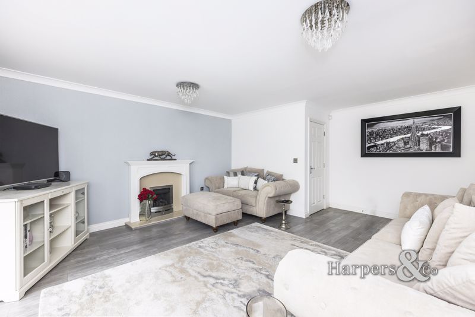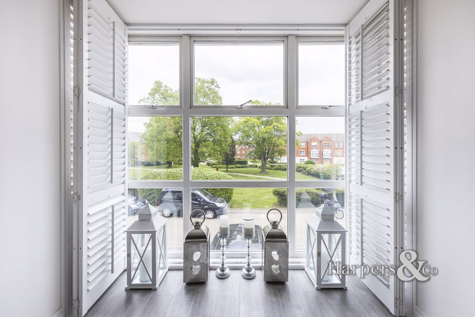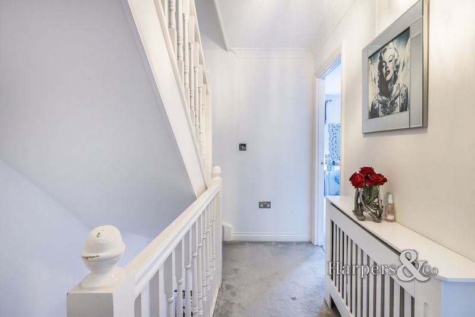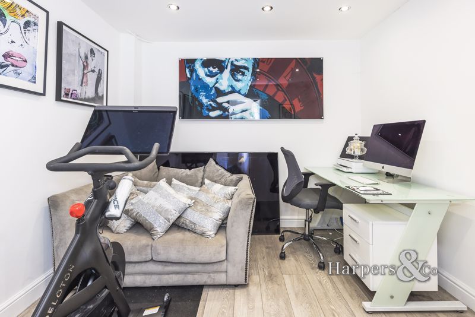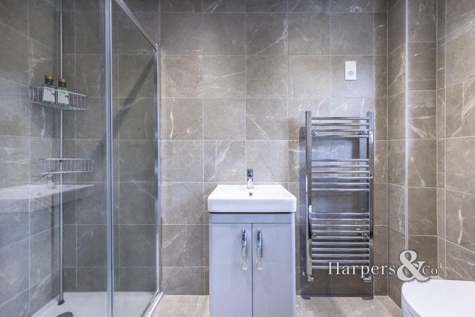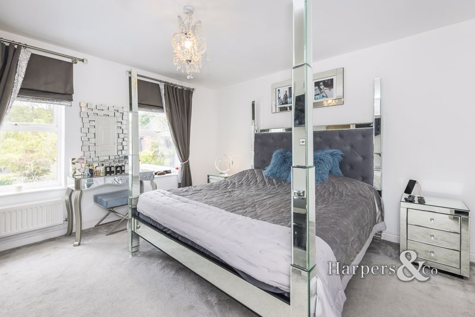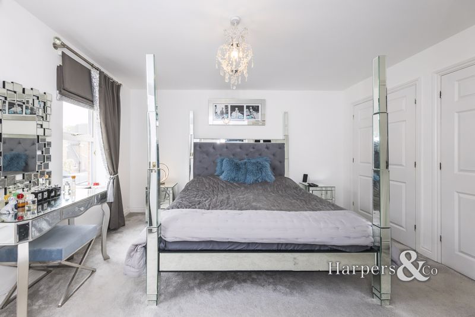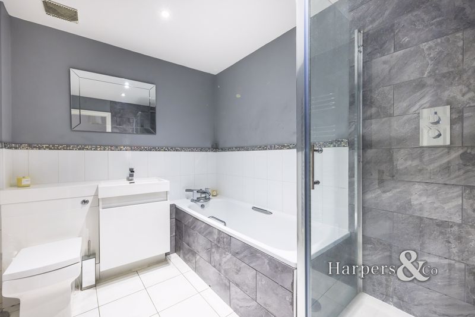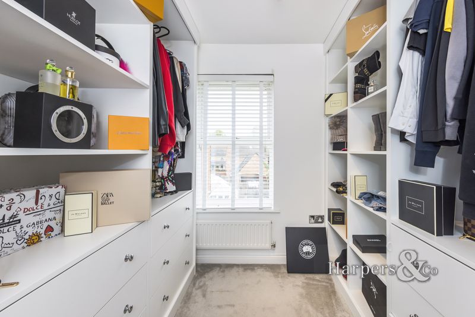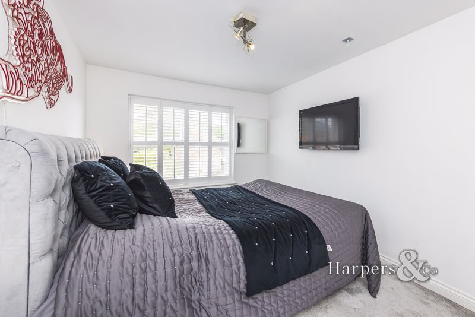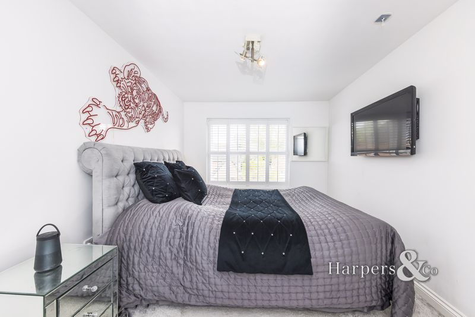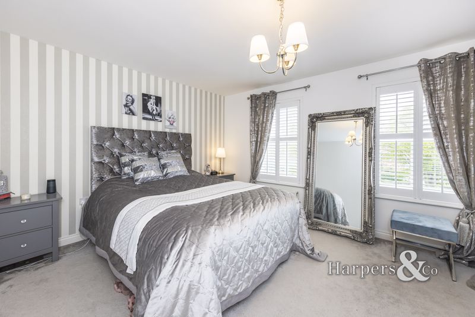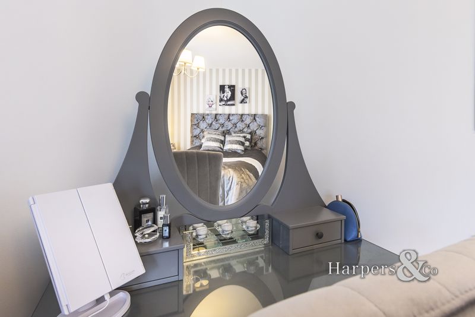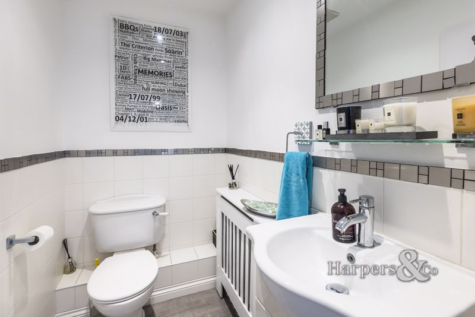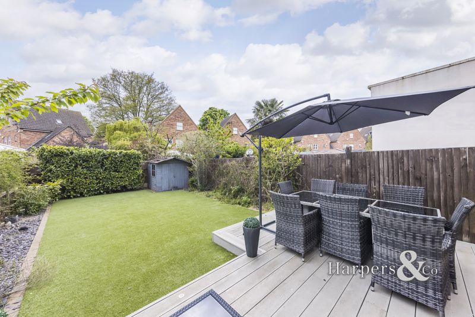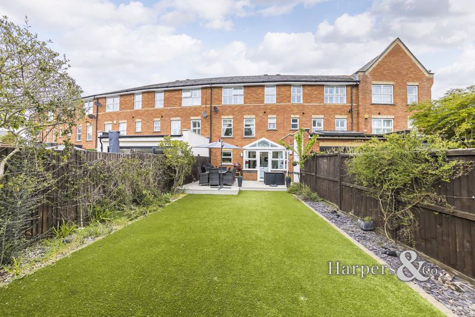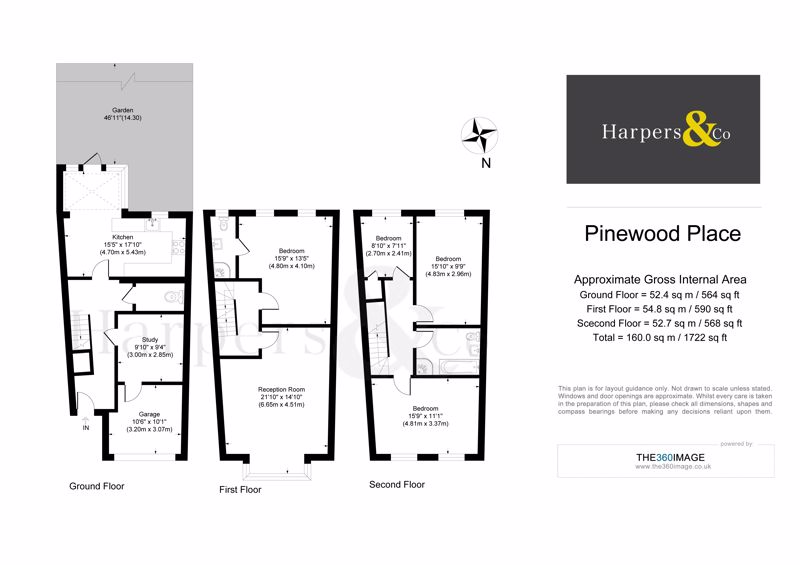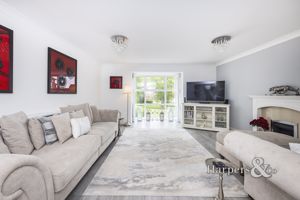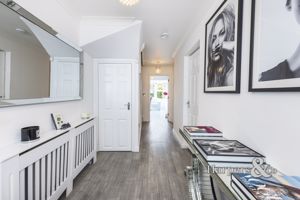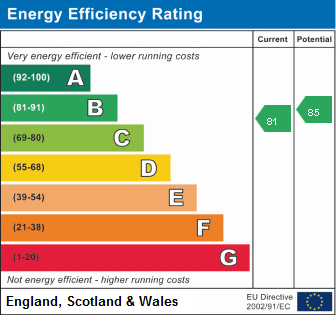Pinewood Place, Dartford Offers in Excess of £600,000
Please enter your starting address in the form input below.
NEW INSTRUCTION Offers in excess of £600,000 Luxurious 4 bed 2 Bath 3 storey townhouse in favored Bexley Park.
Harpers & Co are pleased to present to the market this well presented and spacious 4 bedroom, 2 bathroom family house. Situated in the ever popular Bexley Park development, within easy reach of local schools, shops and amenities.
The ground floor boasts a cloakroom, office, well specified kitchen and dining area leading out to rear garden and access to the garage with ample storage.
To the first floor is a spacious reception room with excellent views of the communal green and a large master bedroom with immaculate en-suite shower room.. The top floor comprises a further 2 double bedrooms and walk-in wardrobe room with bespoke cabinetry throughout /bedroom 4 and family bathroom.
The A2/M2 is just a few minutes away with it's links to the M25, M20 and Dartford bridge. Reynolds private gym and spa is 200 yards away along with a famous Butchers & Chemist
Viewings through AWARD Winning Sole Agents Harpers & Co on 01322 524425.
Entrance hall
Composite door with glass inserts, Amtico flooring throughout, radiator with TRV and ornate cover, chandelier pendant light to ceiling, skirting, coved ceiling, chrome switches, under stair storage, PIR alarm.
Office/gym
9' 10'' x 9' 4'' (3.00m x 2.85m)
Spotlights to ceiling, skirting, coving, Amtico flooring, radiator with TRV, multiple power points.
Ground floor WC
Amtico flooring, spotlights, extractor, low level WC, vanity wash hand basin with chrome fixture and fittings, part tiled walls, radiator with TRV and ornate cover.
Kitchen / diner
15' 5'' x 17' 10'' (4.70m x 5.43m)
Amtico flooring, spotlights to ceiling, coving, range of grey gloss fitted wall and base units with white gloss work surfaces over, built in Hotpoint electric oven and grill, stainless steel extractor, 5 ring Lamona gas hob, stainless steel splashback, integrated fridge freezer, dishwasher and washing machine, ceramic drainer sink with chrome mixer taps, multiple power points, double glazed window. Dining area: 2 pendant lights to ceiling, radiator with TRV, double glazed windows and door to rear garden, multiple power points.
Garage
10' 6'' x 10' 1'' (3.20m x 3.07m)
Integrated garage, storage area.
Landing
Fully carpeted, coved ceiling, skirting, pendant light to ceiling, radiator with TRV and ornate cover, multiple power points.
Reception room
21' 10'' x 14' 10'' (6.65m x 4.51m)
Amtico flooring, double glazed square bay window to front with plantation shutters with excellent front views, two pendant chandeliers to ceiling, coved ceiling, skirting, radiator with TRV and ornate cover, multiple power points, gas fireplace (untested).
Master bedroom
15' 9'' x 13' 5'' (4.80m x 4.10m)
Fully carpeted, double glazed windows to rear, radiator with TRV, skirting, multiple power points, pendant chandelier to ceiling, double wardrobe, door to ensuite.
Ensuite
Spotlights, brown marble effect porcelain tiled walls and flooring, extractor, low level WC, vanity wash hand basin, large enclosed Amazon rainforest shower and shower attachment, heated towel rail, double glazed opaque window, electric shaving point.
Landing
Carpeted, skirting, coved ceiling, pendant light to ceiling, storage cupboard.
Bedroom 2
15' 9'' x 11' 1'' (4.81m x 3.37m)
Carpeted, two double glazed windows to front with plantation shutters and curtain poles, skirting, pendant light to ceiling, radiator with TRV, multiple power points.
Bedroom 3
15' 10'' x 9' 9'' (4.83m x 2.96m)
Carpeted, double glazed window to rear with plantation shutters, skirting, pendant light to ceiling, radiator with TRV, multiple power points.
Bedroom 4
8' 10'' x 7' 11'' (2.70m x 2.41m)
Carpeted, double glazed window to rear with blind, skirting, pendant light to ceiling, radiator with TRV, multiple power points, bespoke built in wardrobes and shelving.
Family bathroom
Spotlights to ceiling, extractor, low level WC, vanity wash hand basin, white over panelled bath, enclosed Amazon rainforest shower cubicle. chrome fixture and fittings, heated towel rail, ceramic part tiled walls, ceramic tiled flooring.
Rear Garden
46' 11'' (14.30m)
Decked area, mainly laid to lawn, shingled and shrub borders, outside light and tap.
Driveway
Driveway to front with electric charging pod, outside lights, access to garage.
Click to enlarge
- IMMACULATE FOUR BEDROOM FAMILY TOWNHOUSE
- FITTED KITCHEN WITH APPLIANCES
- GROUND FLOOR WC/OFFICE/GARAGE
- EXCELLENT VIEWS
- MASTER BEDROOM WITH ENSUITE SHOWER ROOM
- FURTHER 2 DOUBLE BEDROOMS & WARDROBE ROOM / BED 4
- FAMILY BATHROOM
- INTEGRATED GARAGE WITH AMPLE STORAGE
- DRIVEWAY TO FRONT WITH ELECTRIC CHARGING POINT
- WELL MAINTAINED REAR GARDEN
- GOOD CATCHMENT AREA FOR LOCAL SCHOOLS
Dartford DA2 7WN





