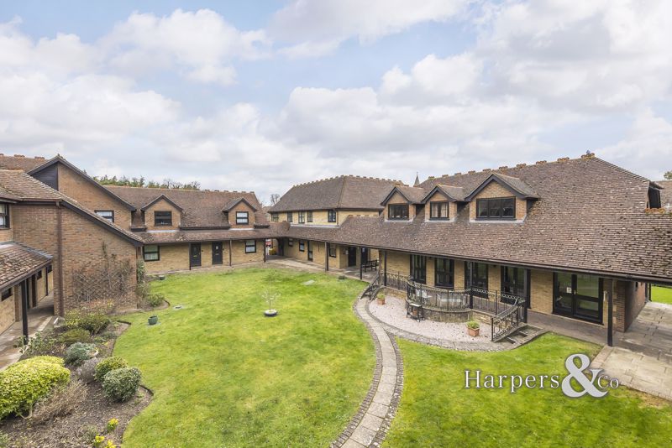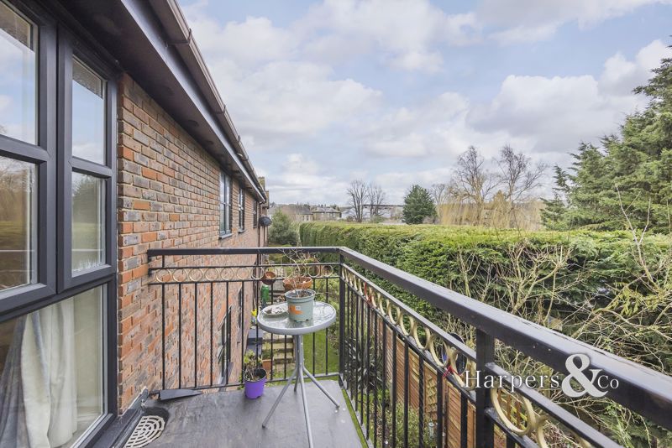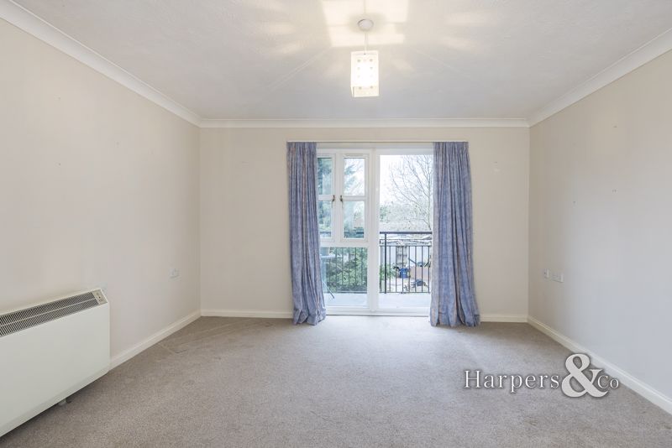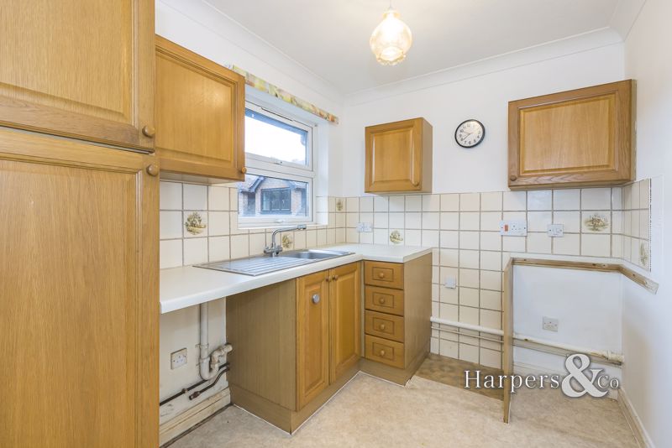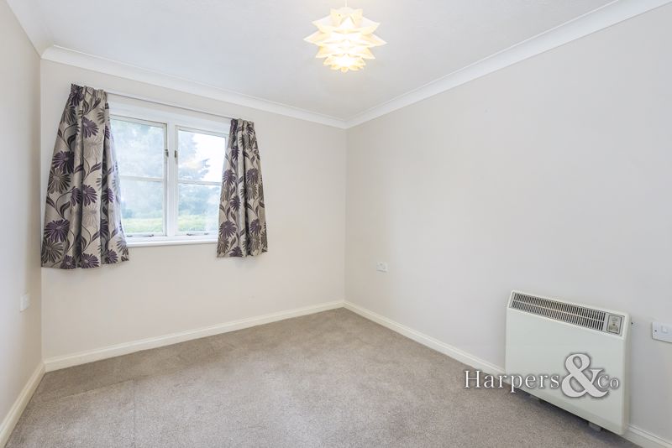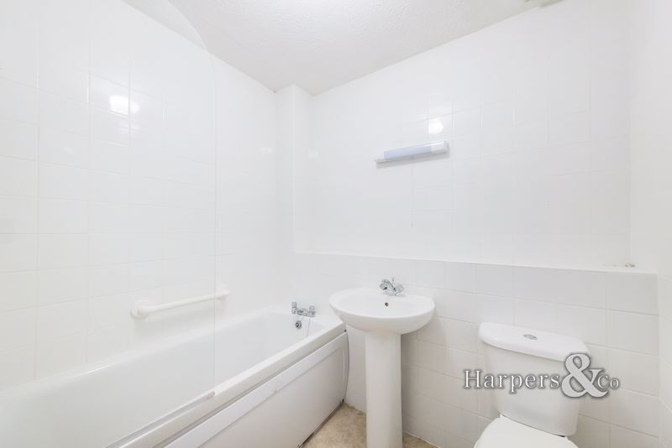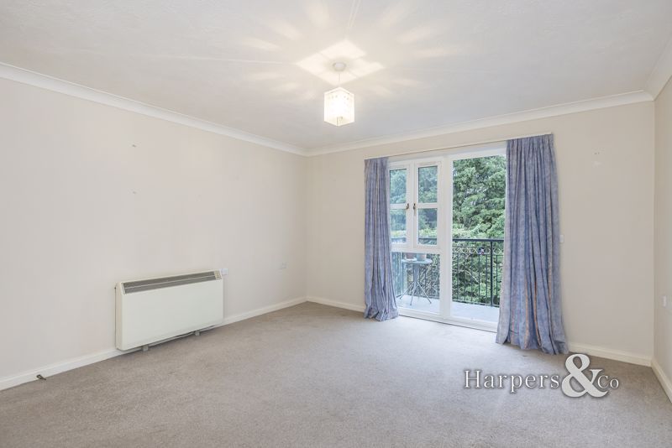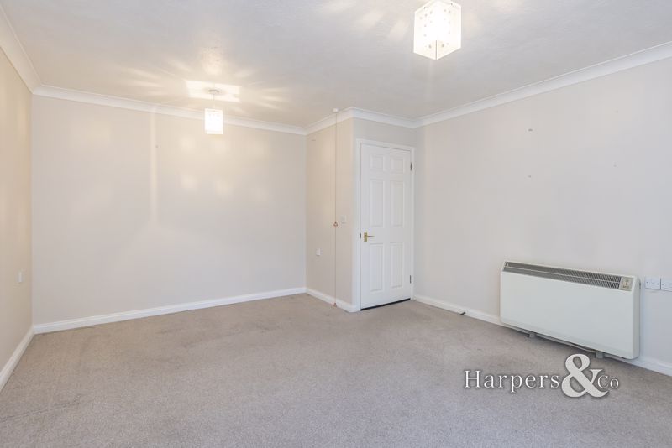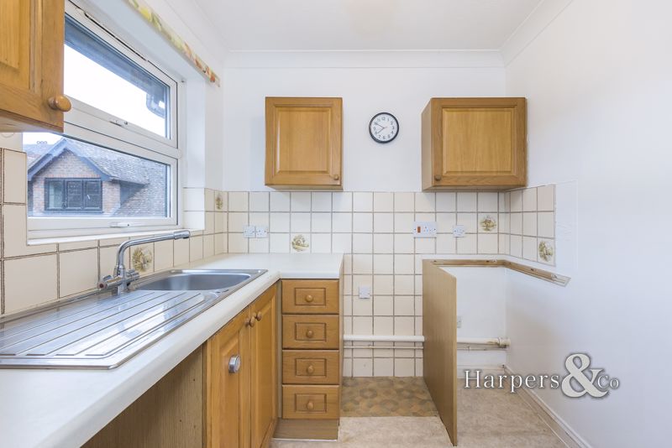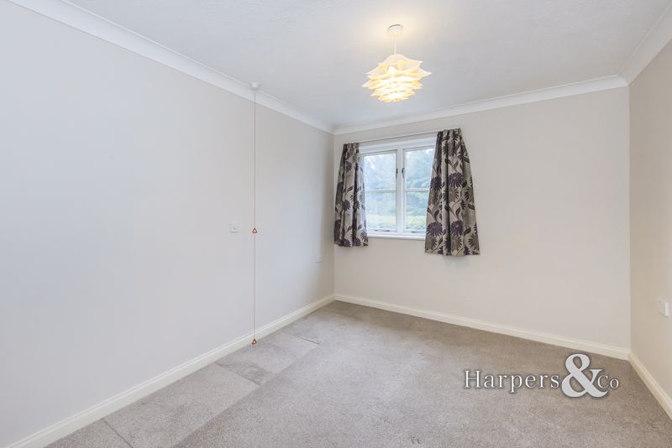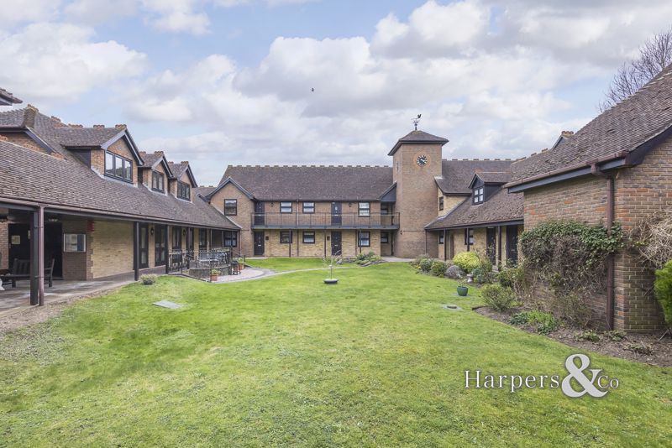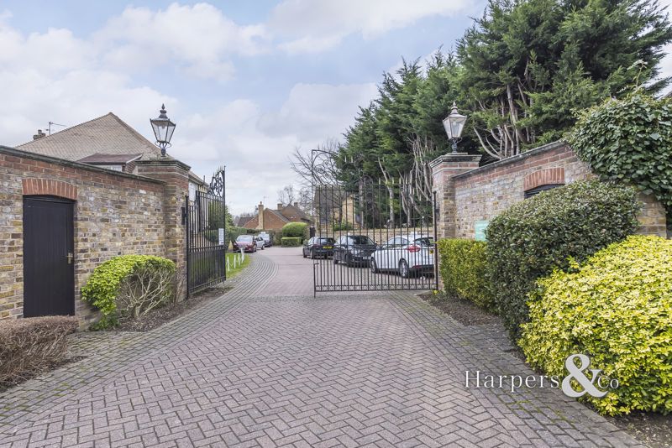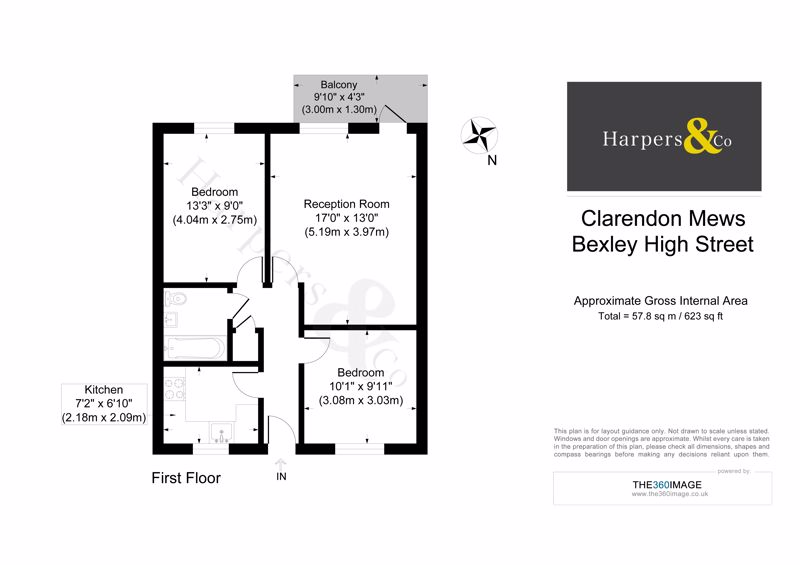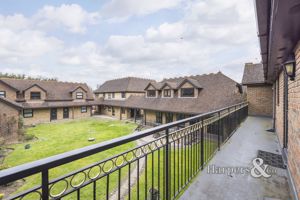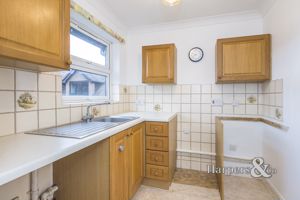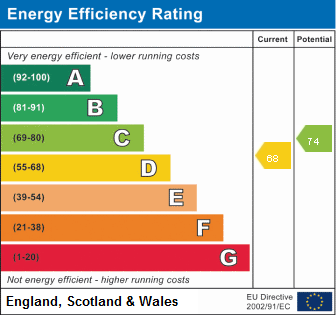Clarendon Mews, Bexley Guide Price £200,000 - £220,000
Please enter your starting address in the form input below.
***CHAIN FREE*** OVER 60'S 2 BEDROOM FLAT WITH BALCONY.
Harpers & Co are delighted to this two bedroom first floor flat with 66 year left on the lease.
Located in Bexley Village in the popular gated Clarendon Mews development. The property is well presented, with accommodation comprising of entrance hall, fitted kitchen,
spacious shaped lounge / diner with access to an external balcony with elevated views. There is also bathroom and two double bedrooms. The property is
being offered with no forward chain and is very well presented throughout, with other features to note including double glazing, electric storage heaters, communal resident's
lounge, lovely communal gardens and easy parking.
Your earliest viewing would be highly
recommended. Call award winning Harpers & Co today.
Entrance Hallway
16' 1'' x 6' 3'' (4.9m x 1.9m)
Fully carpeted throughout, skirting, coving, one dimplex radiator with adjacent plug-point, pendent light to ceiling, loft access, wall mounted CareTech telephone.
Storage Cupboard
3' 3'' x 2' 6'' (1m x 0.75m)
Ample storage with fitted shelves, boiler and multiple plug-points.
Large Reception Room
17' 0'' x 13' 0'' (5.19m x 3.97m)
Fully carpeted throughout, skirting, coving, pendent light to ceiling, multiple plug-points throughout, one Dimplex radiator, double glazed windows and doors with access to rear balcony.
Kitchen
7' 2'' x 6' 10'' (2.18m x 2.09m)
Vinyl Polyflor flooring throughout, skirting, coving, multiple plug points throughout, ample cupboard, draw and shelf storage, Dimplex wall-mounted heater, designated areas for integrated appliances (dishwasher, washing machine & fridge/freezer), cupboard access to electric meter, stainless steel sink with chrome mixer taps, double glazed UPVC windows and part-tiled walls.
Bedroom 1
10' 1'' x 9' 11'' (3.08m x 3.03m)
Fully carpeted throughout, skirting, coving, pendent light to ceiling, multiple plug-points throughout, one Dimplex radiator, double glazed UPVC windows with attractive front communal garden views.
Bedroom 2
13' 3'' x 9' 0'' (4.04m x 2.75m)
Fully carpeted throughout, skirting, coving, pendent light to ceiling, multiple plug-points throughout, one Dimplex radiator, double glazed windows with attractive rear garden views.
Bathroom
6' 7'' x 6' 7'' (2m x 2m)
Vinyl Polyflor flooring throughout, white over paneled Bath with chrome mixer taps, shower, shower enclosure, porcelain sink with chrome mixer taps, low level W/C. Light to ceiling.
Balcony
9' 10'' x 4' 3'' (3m x 1.30m)
French doors leading to balcony with elevated views.
Harpers & Co Special Remarks
This distinctive estate is very well placed in beautiful Bexley Village and proves to be a wonderful retirement flat. The décor throughout is bright and modern with all the usual conveniences included with assisted living such as 24/7 assistance and pull cords throughout, We advise early viewings.
Click to enlarge
- OVER 60'S
- CLOSE PROXIMITY TO BEXLEY VILLAGE LOCAL AMENITIES
- EXCELLENT TFL BUS SERVICE
- WALKING DISTANCE FROM BEXLEYHEATH SHOPPING CENTRE
- COMMUNAL GARDEN
- GATED COMMUNAL ACCESS
- BALCONY
- INTERCOMSYSTEM
- 2 GOOD SIZE BEDROOMS
- LARGE RECEPTION ROOM
- 200FT DISTANCE FROM BEXLEY STATION
Bexley DA5 1JS
Harpers & Co





