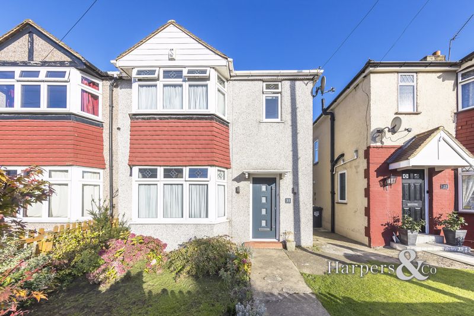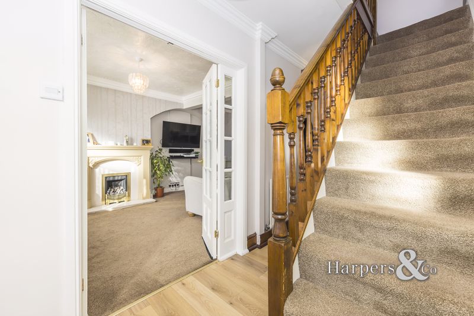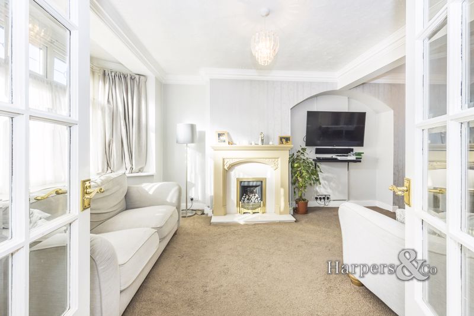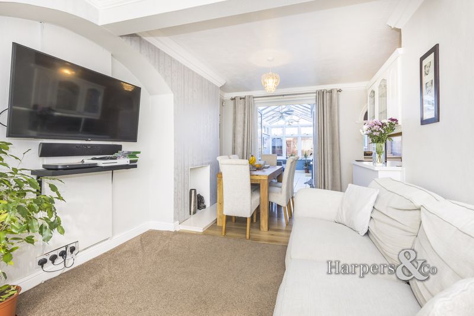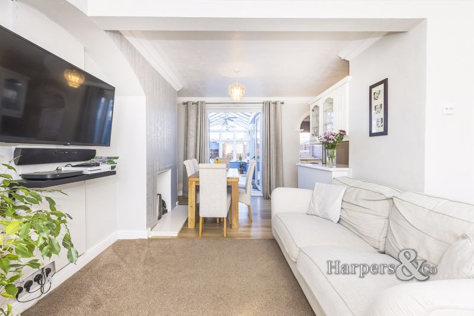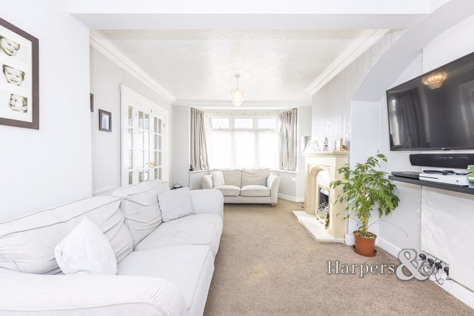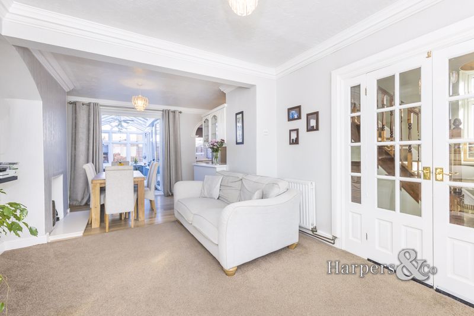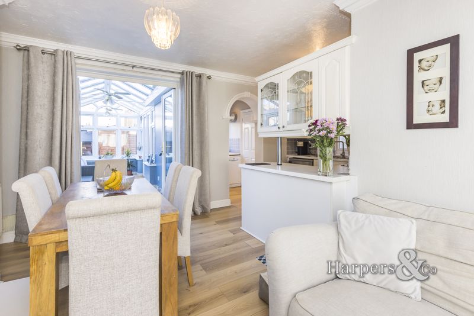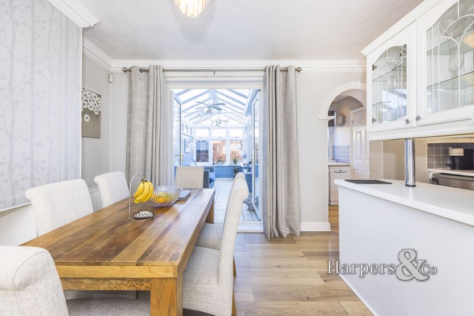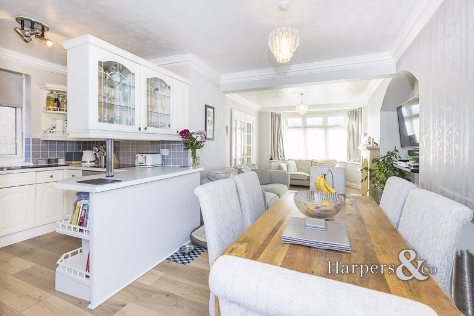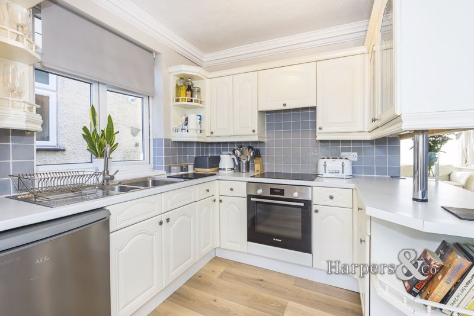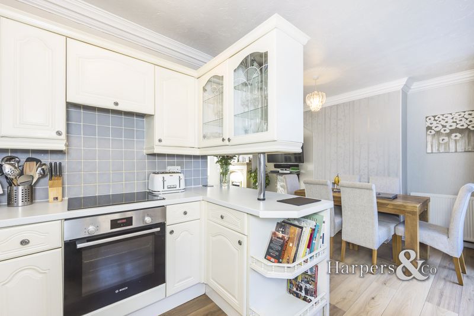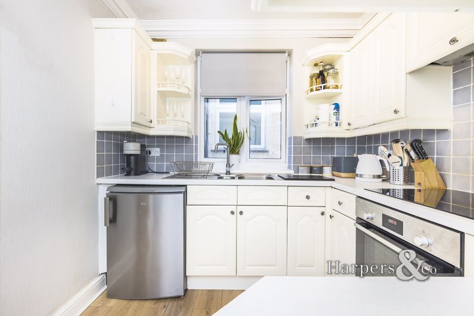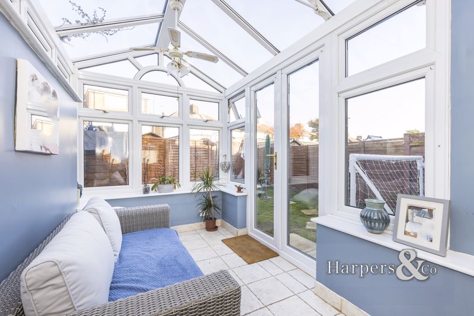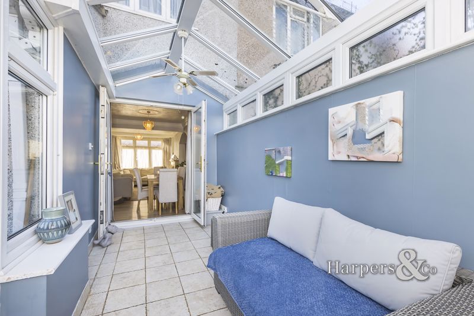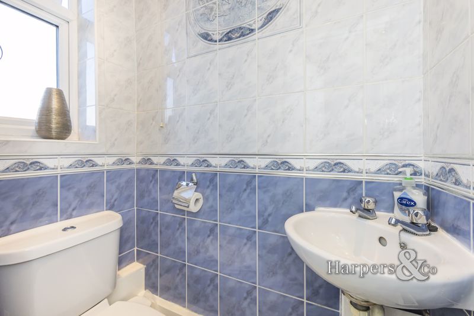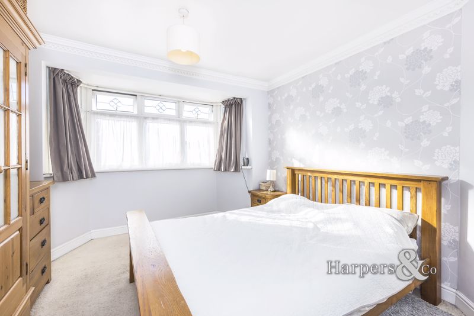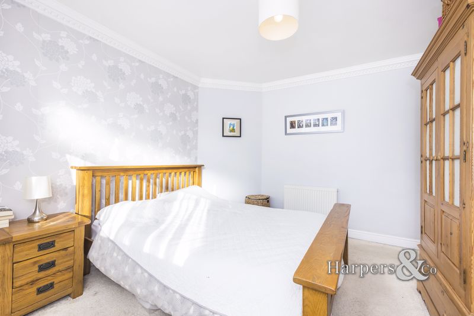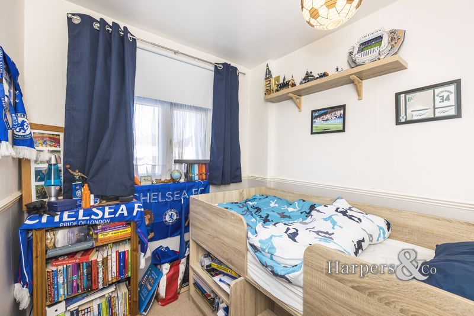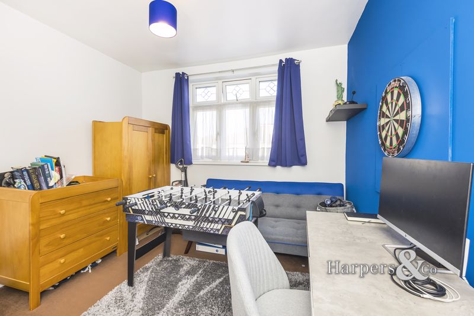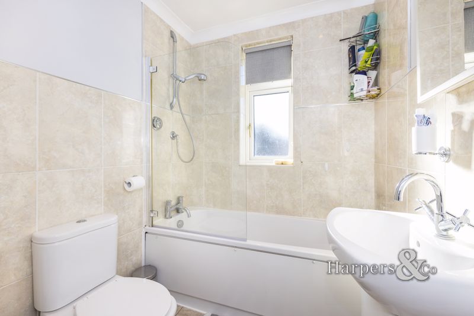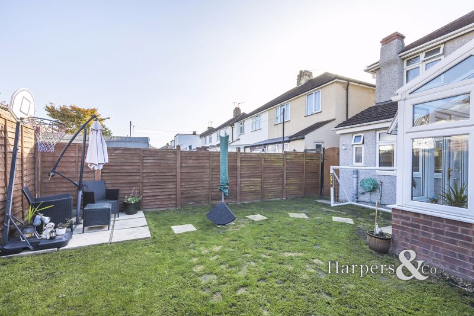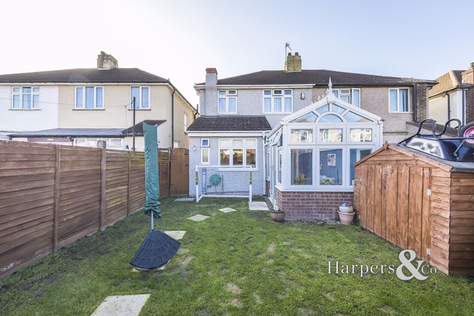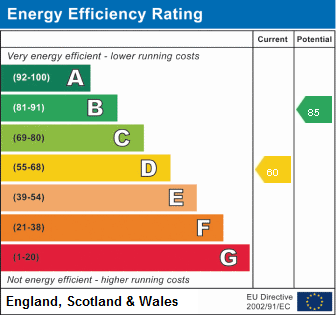Marina Drive, Dartford Guide Price £375,000
Please enter your starting address in the form input below.
OPEN DAY FULLY BOOKED
Immaculate 3 bedroom semi detached house tastefully decorated throughout with open plan feel to ground floor and bright.
Harpers & Co are delighted to offer this very well decorated 3 bedroom semi which is a credit to its current owners. Located in close proximity to good schools, the town centre and a mainline train station, this property makes a great family home.. The ground floor comprises an open plan reception room with dining room and kitchen which is the real heart of this home with a conservatory that offers additional functional family space with good views to the fenced and secluded garden.
The first floor comprises 2 good sized bedrooms with a smaller third and a tastefully decorated bathroom. The estate presents itself in very good order and would make a wonderful family home and is in close proximity to the areas best primary and grammar schools.
Viewings by appointment through Sole Agent Harpers & Co.
Front garden
16' 5'' x 17' 5'' (5m x 5.30m)
Mainly laid to grass with mature borders and shrubs and mature plants.
Entrance Hallway
13' 1'' x 4' 11'' (4m x 1.5m)
Hardwood modern door with chrome handle and opaque glass inserts and tribolt locks. Laminate flooring throughout, skirting, coving, staircase fully carpeted, oak banister, pendant light to ceiling, under stairs storage .
Reception Room
14' 4'' x 10' 0'' (4.37m x 3.05m)
Fully carpeted throughout, skirting, coving, multiple plug points, fireplace feature (untested), pendent light to ceiling, hardwood doors with glass inserts, rad with TRV valve, UPVC double glazed window. Wall mounted TV with aerial points.
Dining Room
17' 5'' x 8' 0'' (5.3m x 2.43m)
Laminate flooring throughout, skirting, coving, pendent light to ceiling, PIR security sensor, wooden cabinet storage with glass opaque glass inserts, rad with trv valve, double glazed upvc doors connecting to concervatory.
Kitchen/Diner
17' 5'' x 8' 0'' (5.30m x 2.43m)
Laminate flooring, multiple plug points, built in oven, 4 ring electric hob, AEG fridge, stainless steel basin, stainless steel mixer tap, UPVC double glazed window, coving, multiple cupboards draws and shelf storage, partly tiled, shelves.
Master bedroom
12' 10'' x 11' 2'' (3.91m x 3.41m)
Fully carpeted throughout, skirting, coving mppw, upvc double glazed windows, pendent light to ceiling, rad with trv valve.
Bedroom 2/ office room
11' 3'' x 10' 1'' (3.43m x 3.07m)
Double glazed upvc window, skirting, pendent light to ceiling, mppw, fully carpeted throughout, rad with trv valve.
Bedroom 3
8' 4'' x 7' 1'' (2.53m x 2.17m)
Fully carpeted throughout, upvc double glazed window, rad with trv valve, mppw, pendent light to ceiling.
Conservatory
15' 6'' x 6' 9'' (4.73m x 2.05m)
Fully tiled flooring throughout, skirting, wooden painted window ceils, upvc double glazed windows, double glazed upvc skylight, ceiling fan with attached lights, mppw.
Rear Garden
20' 8'' x 18' 1'' (6.30m x 5.50m)
Mainly laid to garss with paved steps to small paved seating area, wall mounted hose, retractable- rotary washing line, storage shed.
Click to enlarge
- EXCELLENT LOCATION
- 3 BED SEMI
- OPEN PLAN KITCHEN/DINER
- CONSERVATORY
- DOUBLE GLAZING
- FULL GAS CENTRAL HEATING
- GOOD SCHOOL CATCHMENT
- CLOSE TO MAINLINE RAILWAY
Dartford DA1 1RD
Harpers & Co





