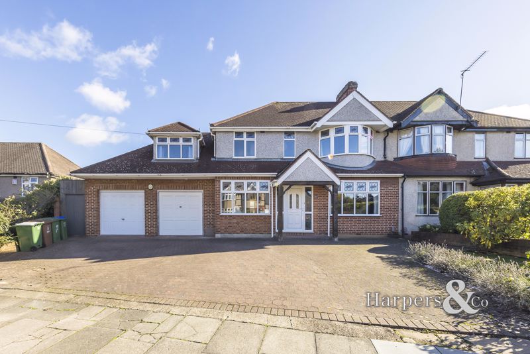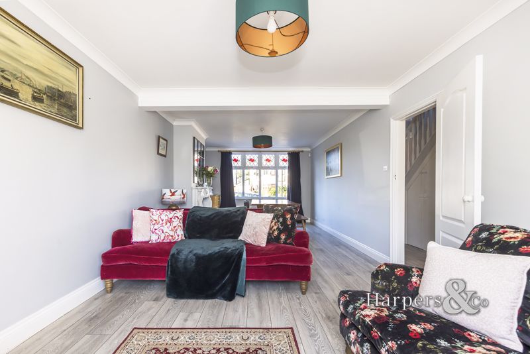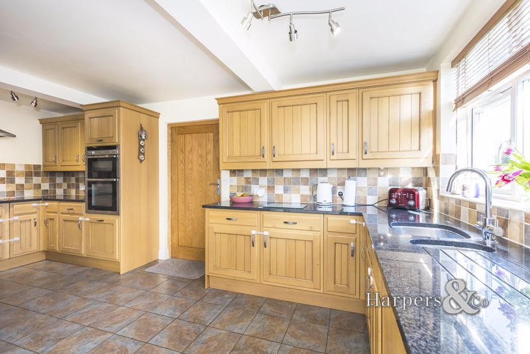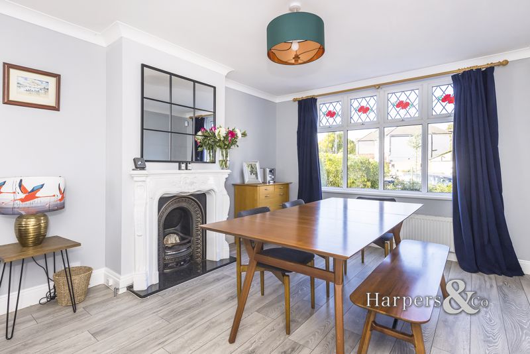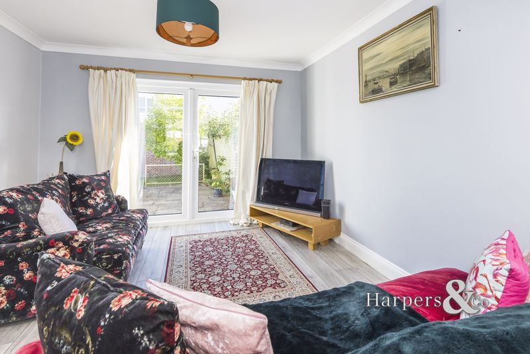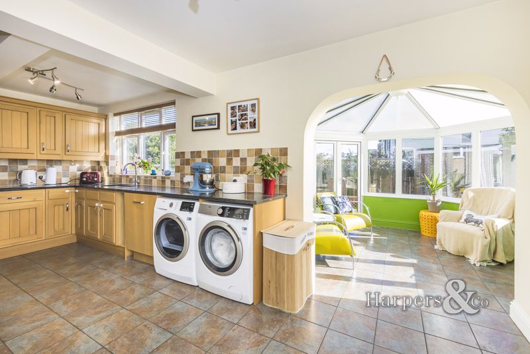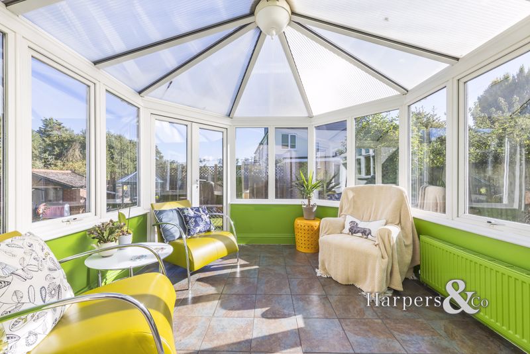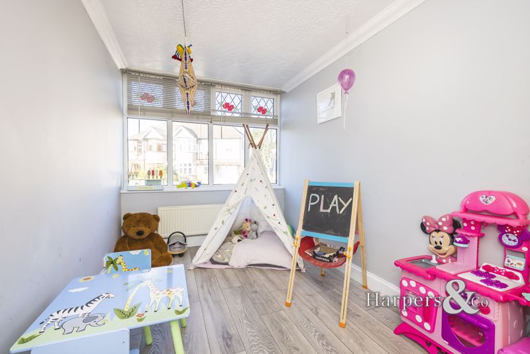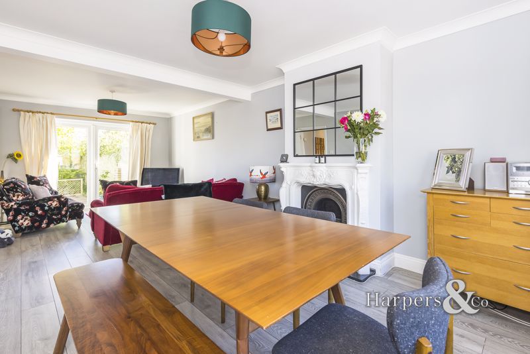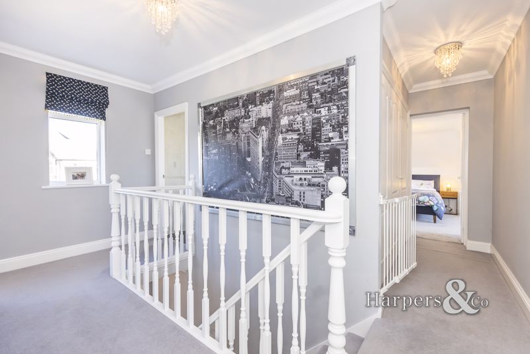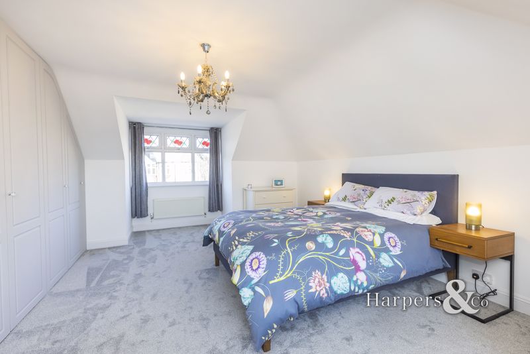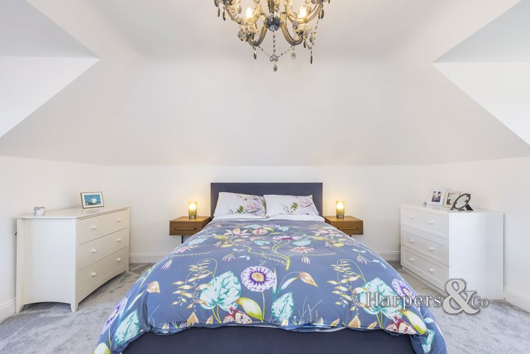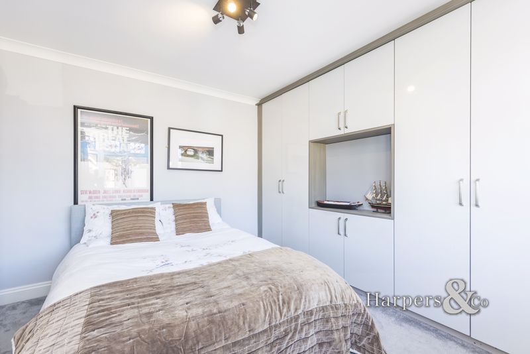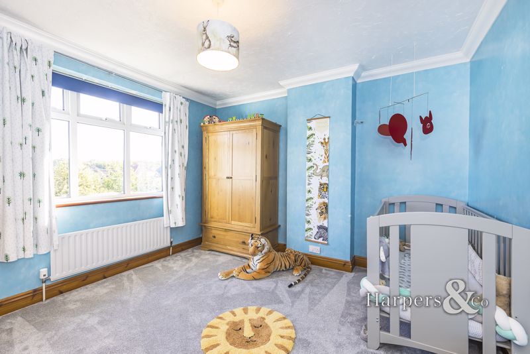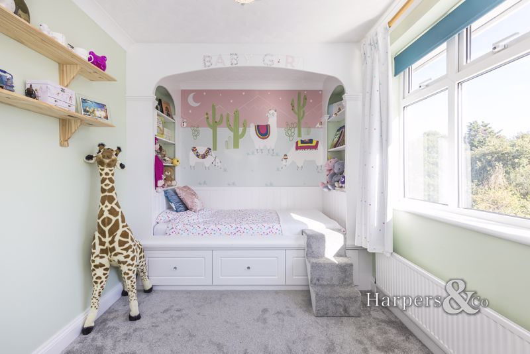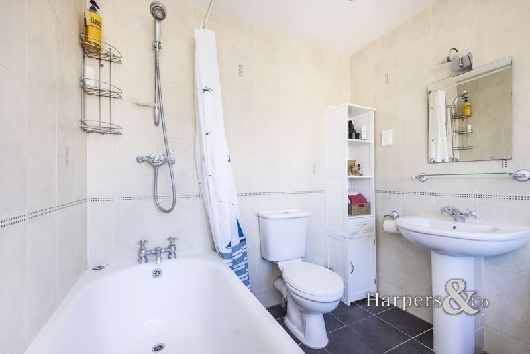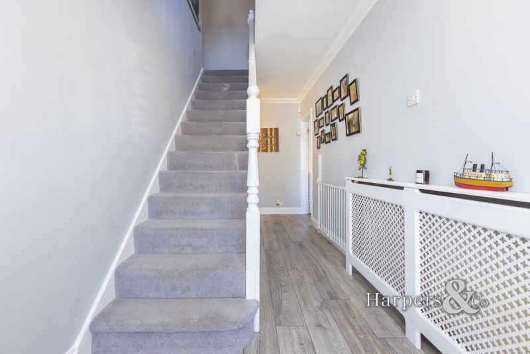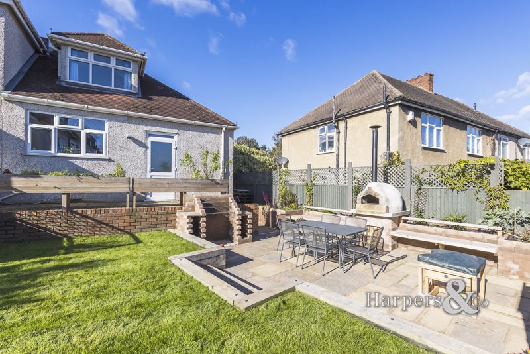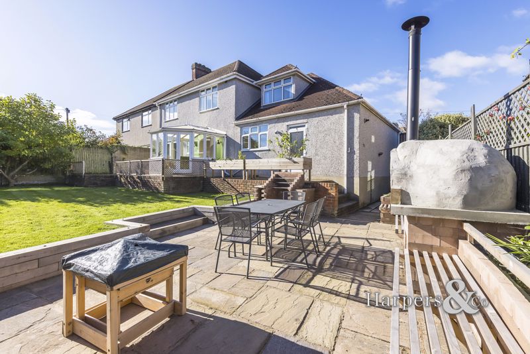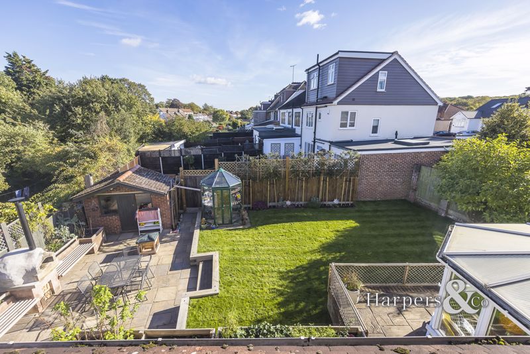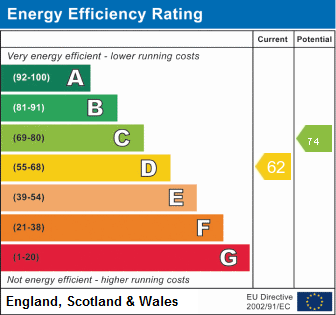Blendon Drive, Bexley £775,000
Please enter your starting address in the form input below.
NEW INSTRUCTION £775,000 SPACIOUS 4 BEDROOM FAMILY HOME in favoured location and in excellent school catchment close to the Village and mainline train station. MUST SEE!!
Harpers & Co are delighted to present this immaculate 4 bedroom family home in the favored Blendon Drive in Bexley. The ground floor comprises of a large reception room, separate dining / play room, fitted kitchen, conservatory and shower room. To the first floor there are 4 good sized bedrooms, 2 with fitted wardrobes and a family bathroom.
The rear garden is well maintained and well appointed for entertaining. There is parking to the front for several vehicles and also a garage.
We urge early viewings for those wanting a large family home in an excellent location.
Viewings by appointment only through award winning Harpers and Co on 01322 524425.
Entrance Hall
UPVC door with frosted side panels, grey laminate flooring, coved ceiling, skirting, radiator with radiator cover, power points, PIR, understairs storage cupboard.
Reception Room
25' 8'' x 11' 5'' (7.82m x 3.48m)
Double glazed window to front with stained glass inserts, grey laminate flooring throughout, coved ceiling, skirting, 2 pendant lights to ceiling, radiator with TRV valve, double glazed French doors to rear garden, feature fireplace (untested), multiple power points.
Dining room / play room
14' 0'' x 7' 7'' (4.27m x 2.30m)
Double glazed window to front with stained glass inserts, grey laminate flooring throughout, coved ceiling, skirting, pendant light to ceiling, radiator with TRV valve, multiple power points.
Kitchen
18' 9'' x 17' 8'' (5.71m x 5.38m)
Double glazed window to rear, marble effect tiled flooring, 2 spotlight clusters, range of fitted wall and base units with work surfaces over, part tiled walls, built in double oven & grill, 4 ring gas hob with extractor, sink and drainer unit with chrome tap, integrated dishwasher, fridge freezer, plumbed for washing machine and tumble dryer, multiple power points, open plan to conservatory, door to shower room. underfloor heating.
Conservatory
9' 11'' x 9' 5'' (3.02m x 2.87m)
Double glazed French doors and windows, marble effect tiled flooring, radiator with TRV valve.
Ground floor shower room
8' 6'' x 9' 6'' (2.6m x 2.9m)
Fully tiled floor and half height tiled walls, low level WC, shower with power shower attachment, low level basin with chrome taps, opaque window with roller blind, extractor and wall mounted mirror. Spotlight cluster to ceiling. 1 rad and wall light.
Landing
13' 1'' x 9' 10'' (4m x 3m)
Carpeted, double glazed window, coved ceiling, skirting, 2 pendant lights to ceiling, storage cupboards.
Bedroom 1
20' 10'' x 14' 2'' (6.35m x 4.31m)
Double glazed window to front with stained glass inserts, carpeted, radiator with TRV valve, multiple power points, pendant chandelier to ceiling, bespoke fitted wardrobes, skirting.
Bedroom 2
13' 5'' x 11' 6'' (4.09m x 3.50m)
Double glazed bay window to front with stained glass inserts, carpeted, fitted wardrobes, spotlight cluster to ceiling, radiator with TRV valve, multiple power points.
Bedroom 3
11' 6'' x 11' 5'' (3.50m x 3.48m)
Double glazed window to rear, carpeted, coved ceiling, skirting, radiator with TRV valve, pendant light to ceiling, multiple power points.
Bedroom 4
14' 2'' x 7' 11'' (4.31m x 2.41m)
Double glazed window to rear, carpeted, coved ceiling, skirting, pendant light to ceiling, multiple power points, radiator with TRV valve, bespoke fitted bed with build in drawers, built in shelving units.
Family Bathroom
9' 10'' x 11' 10'' (3m x 3.6m)
Low level WC, pedestal wash hand basin, panelled bath with shower attachment over and chrome fixtures and fittings and curtain rail, extractor, fitted wall mirror with light, spotlights, tiled flooring,
Rear Garden
55' 5'' x 38' 2'' (16.88m x 11.62m)
Raised patio area, mainly laid to lawn with paved area for seating BBQ area, glasshouse, brick built storage shed, side access.
Garage
23' 0'' x 19' 8'' (7.01m x 5.99m)
Up and over doors with power and light, frosted UPVC door to garden. Ample storage and shelf space.
Driveway
Paved driveway for several vehicles, shrub border, side access to rear garden.
Harpers & Co Special Remarks
We love this well placed and large family house on the favored Blendon drive. Impressive both inside and outside this estate has still more scope for extension and enhancing to make a very large and luxurious family home. Book an appointment to view through Harpers and Co on 01322 524425
Click to enlarge
- SPACIOUS 4 BEDROOM FAMILY HOME
- LARGE RECEPTION ROOM
- DINING/PLAY ROOM
- FITTED KITCHEN
- CONSERVATORY
- GROUND FLOOR SHOWER ROOM
- MASTER BEDROOM WITH FITTED WARDROBES
- 3 FURTHER GOOD SIZED BEDROOMS
- FAMILY BATHROOM
- WELL MAINTAINED REAR GARDEN
- SOUGHT AFTER LOCATION
- CATCHMENT AREA FOR LOCAL SCHOOLS
Bexley DA5 3AA
Harpers & Co





