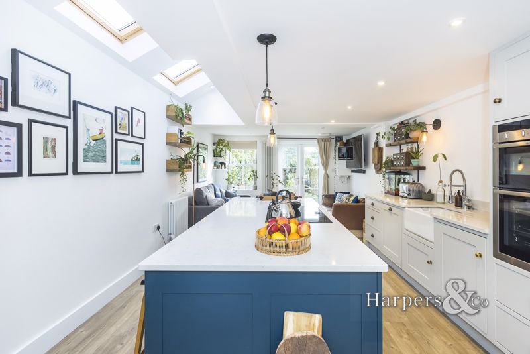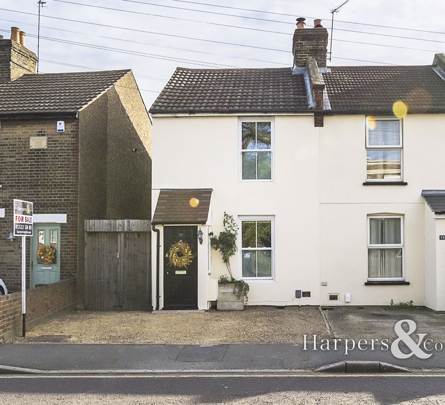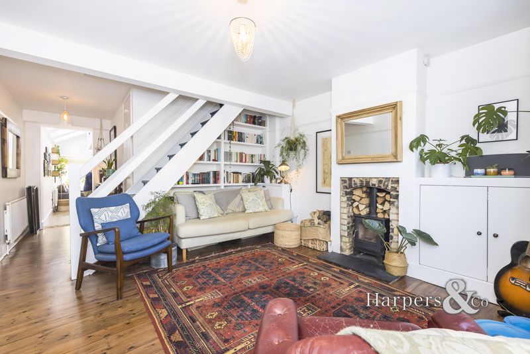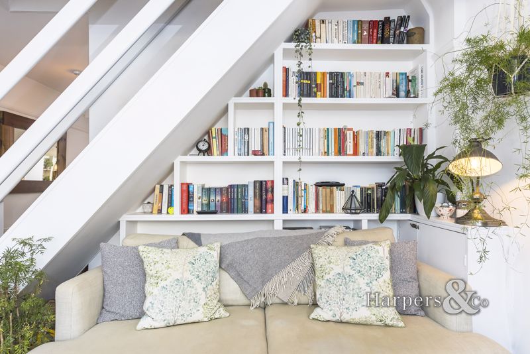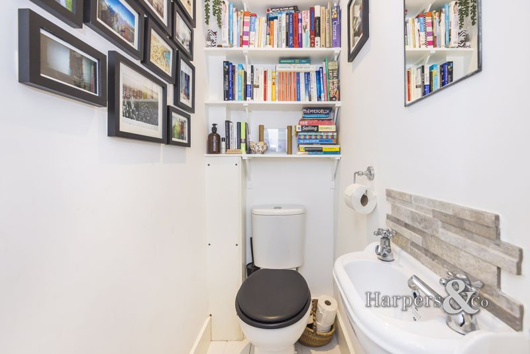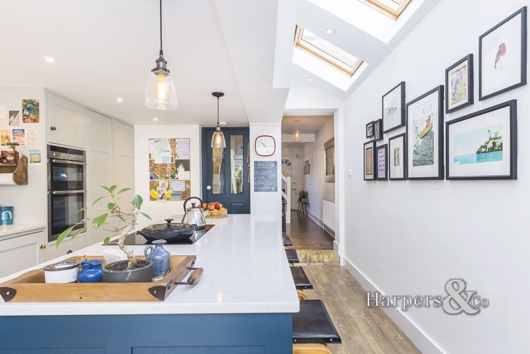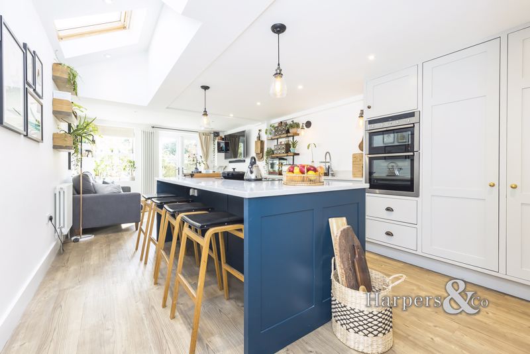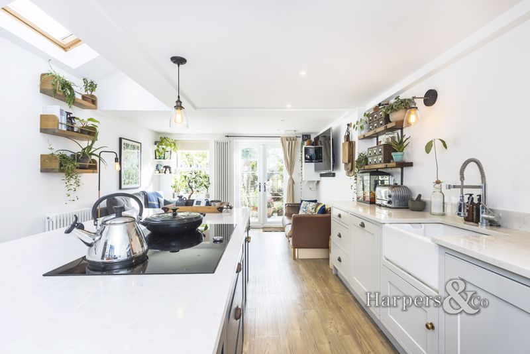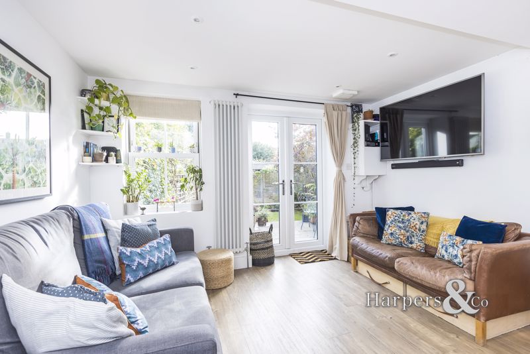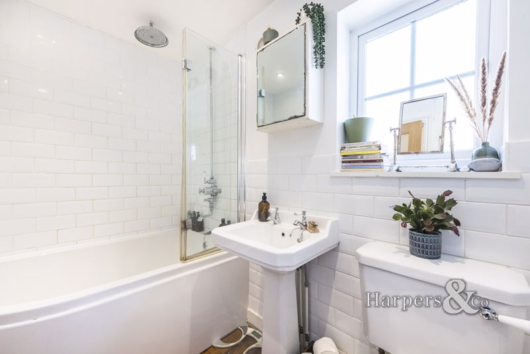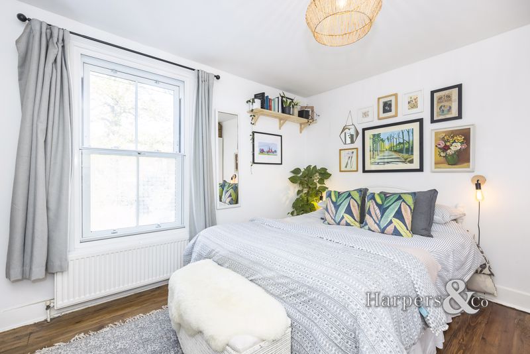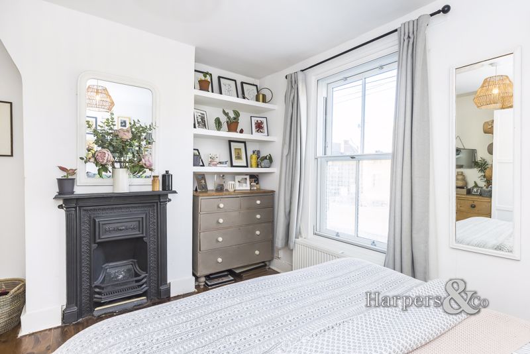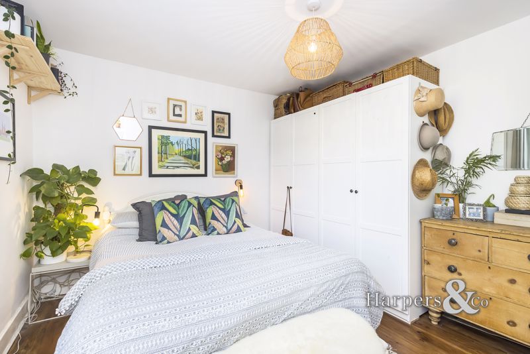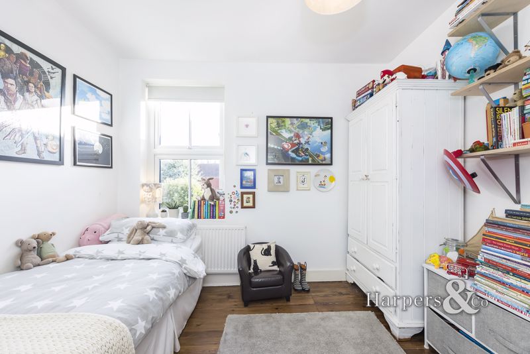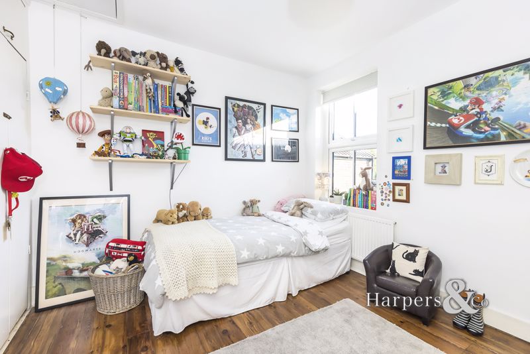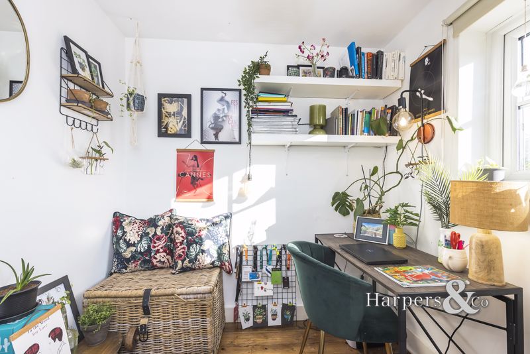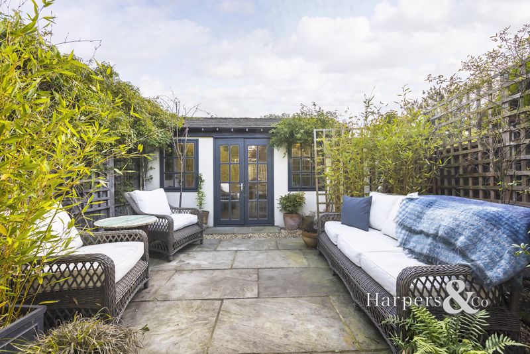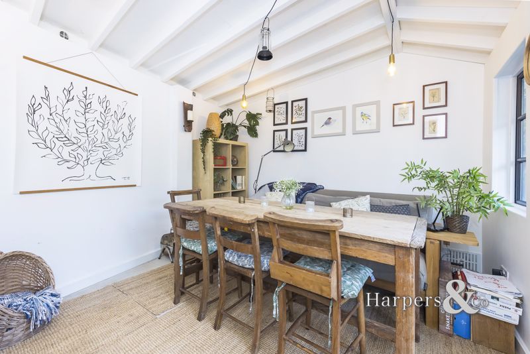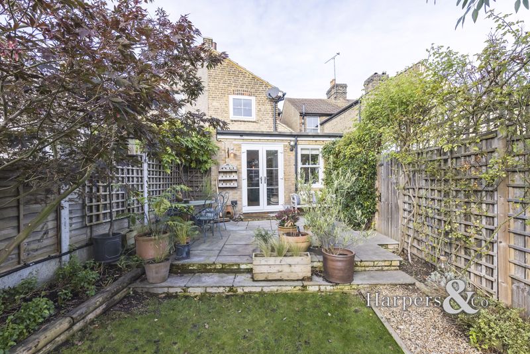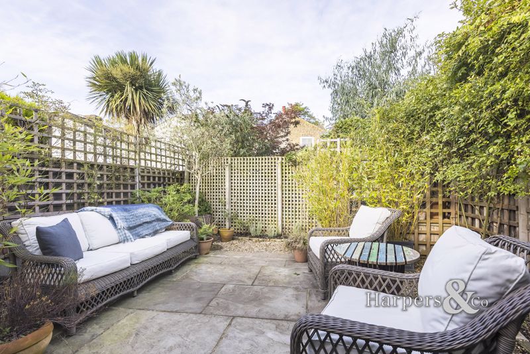Bourne Road, Bexley Offers in Excess of £535,000
Please enter your starting address in the form input below.
Immaculate 3 bedroom extended end of terrace family home in the heart of the Village and in close proximity to the mainline station, high street restaurants and in school catchment for the areas best primary and grammar schools.
Harpers & Co are delighted to offer this immaculate and very well presented 3 bedroom family house. This property is a credit to its current owners who have lovingly and elegantly decorated to create a really light and happy space and home.
The extended kitchen is stunning with a 3 metre quartz Island and a designer cabinets and separate utility room and ground floor WC.
The first floor provides two double bedrooms and smaller third room which is currently used an office with attractive rear garden views. The garden is part paved and landscaped filled with mature trees and plants and at the end of the garden a purpose built garden room and store cupboard which is private and not overlooked.
Early viewings are suggested for this excellent and really tastefully decorated family home with the rarity of 2 parking spaces on Bourne road and a beautiful landscaped garden. View through award winning and sole agents Harpers & Co 01322 524425.
Entrance Porch
3' 3'' x 3' 3'' (1m x 1m)
Porch laid with coconut matting, hardwood timber door with a UPVC window.
Reception Room
23' 0'' x 12' 10'' (7.01m x 3.91m)
Original Polished wooden floorboards, brick featured fireplace with log burning stove (untested), storage cupboard, bespoke under-stair book shelves, skirting, coving, picture rails, open plan area leading to cloakroom by stairs, one large radiator with TRV, leading to open plan kitchen area.
Kitchen
22' 4'' x 12' 3'' (6.80m x 3.73m)
Amtico flooring throughout, 3 open skylight- Velux windows bringing in lights to side elevation, large 3-metre kitchen island with white quartz worktops fitted designer kitchen, wall units and floor units, quartz work tops throughout, commercial mixer tap, retractable tap, multiple plug points, 2 x industrial style radiators with TRV valves, French doors to garden, UPVC windows, wall lights and pendent lights double oven (NEFF), integrated fridge freezer, utility room to the rear with ample storage, AEG tumble dryer and dishwasher, excellent storage and a WC stripped floor boards, low level-WC, push rod waste, low level basin, chrome mixer taps, mosaic splash-back, wall mounted mirror, spot lights to ceiling, extractor, storage cupboard and wine racks.
Utility room
9' 8'' x 7' 9'' (2.94m x 2.36m)
Bedroom 1
12' 11'' x 10' 10'' (3.93m x 3.30m)
Master Bedroom, original varnished floorboards, skirting, UPVC /windows with opaque fluer de lis motif with secondary glazing, curtains, curtain rails, pendant light to ceiling, multiple plug points, wrought iron fire place (untested), storage shelving throughout, one radiator with TRV valve.
Bedroom 2
9' 10'' x 9' 3'' (2.99m x 2.82m)
Polished flooring throughout, skirting, UPVC window, skirting, one radiator with TRV valve, pendent light to ceiling, multiple plug points storage cupboard, main loft hatch. Attractive rear garden views.
Bedroom 3/ Office
7' 9'' x 7' 0'' (2.36m x 2.13m)
Office room, original polished floor boards throughout, skirting, UPVC window with attractive rear garden views, one rad with TRV valve, pendant light to ceiling.
Family Bathroom
Amtico flooring throughout, skirting, white polish bevelled tiles, half height white porcelain basin with chrome and chrome and Porcelain individual taps, white over panelled bath with shower enclosure , Amazon rain forest shower attachment, chrome shaker style shower and mixer taps, low level WC, mirrored vanity unit, extractor fan, spot lights to ceiling, wall hung mirror, chrome heated towel rail.
Garden
49' 3'' x 16' 8'' (15.00m x 5.08m)
Paved area then laid to lawn, gravel path, mature borders, bushes and shrubs and trees leading to bespoke garden room with storage cupboard, electricity, tiled pitched roof. Would also make another fantastic office space.
Garden Room & Tool shed
13' 1'' x 11' 2'' (4m x 3.40m)
To the rear of the garden is a purpose built and beautiful garden room with hard wood flooring and glazing and full electrics with French doors and a tiled pitched roof. This room can be used for a variety of uses and is secluded and not overlooked. A great addition to any house and garden.
Harpers & Co Special Remarks
This delightful and fantastically decorated 3 bedroom house in an excellent location MUST BE SEEN as it is a credit to the current owners. With ample parking and a wonderful kitchen and diner and 3 good sized bedrooms close to the Village makes it a fantastic family home and gets the little ones into all of the best schools.
Click to enlarge
- IMMACULATE EXTENDED 3 BED END OF TERRACE HOUSE
- LARGE KITCHEN & DINER WITH 3 METER QUARTZ ISLAND
- DESIGNER HIGH SPECIFICATION KITCHEN
- UTILTY ROOM
- GROUND FLOOR WC
- BESPOKE GARDEN ROOM
- LANDSCAPED GARDEN
- 2 OFF STREET PARKING SPACES
- CLOSE TO BEXLEY MAINLINE STATION
- EXCELLENT SCHOOL CATCHMENT
Bexley DA5 1LW





