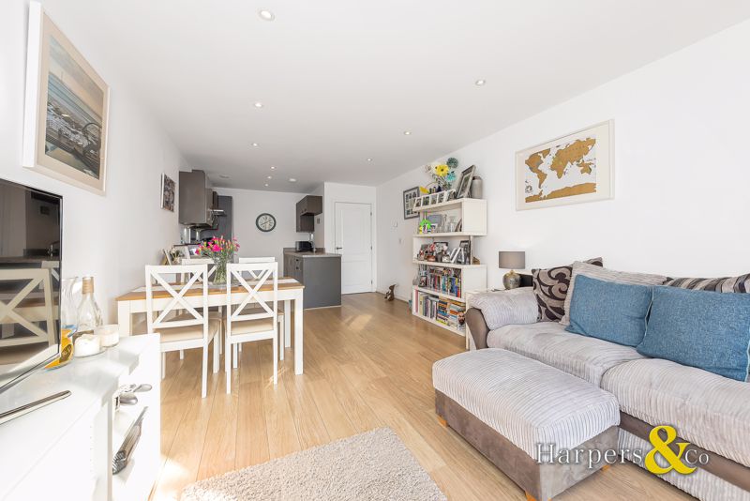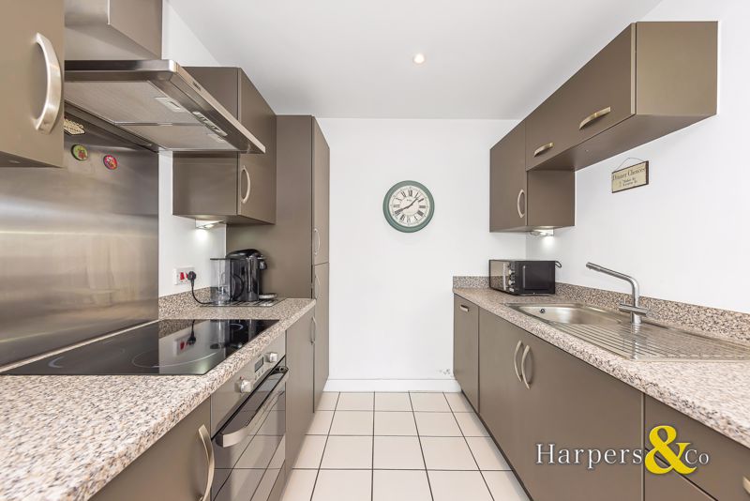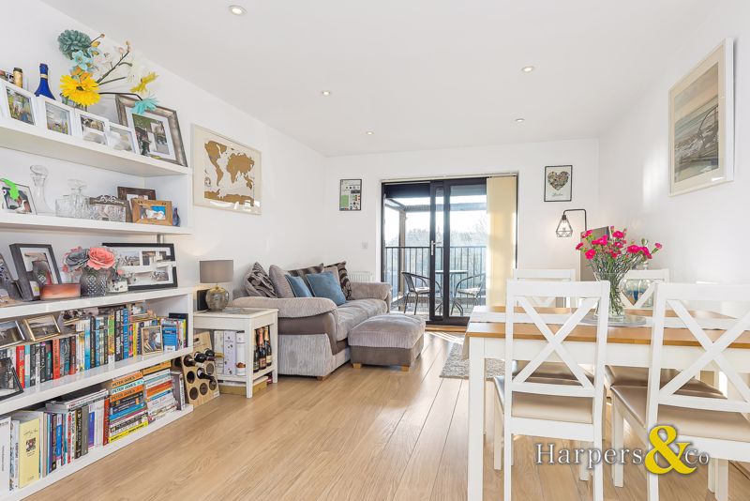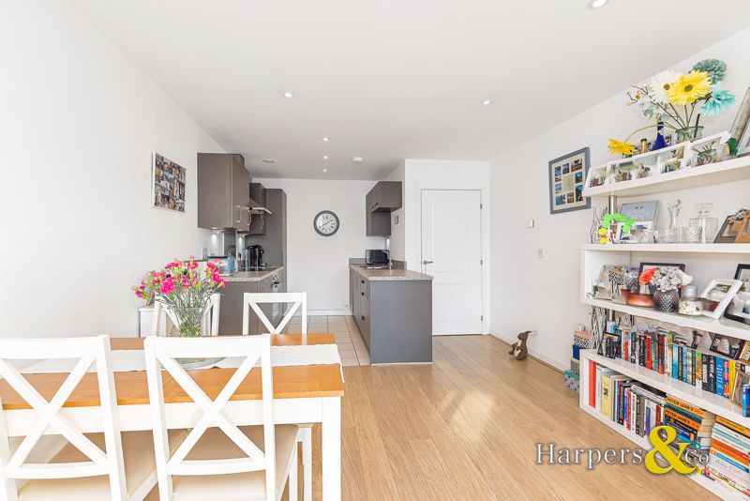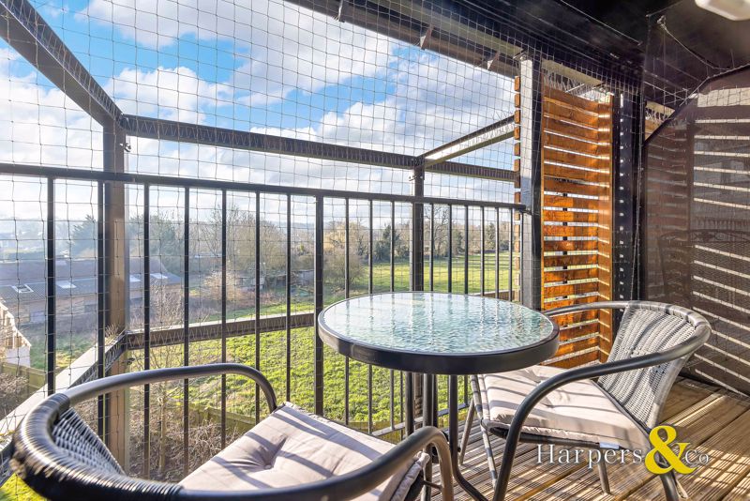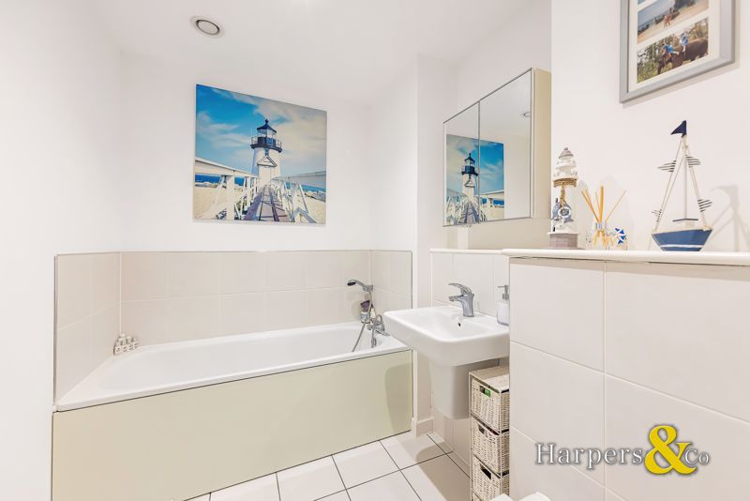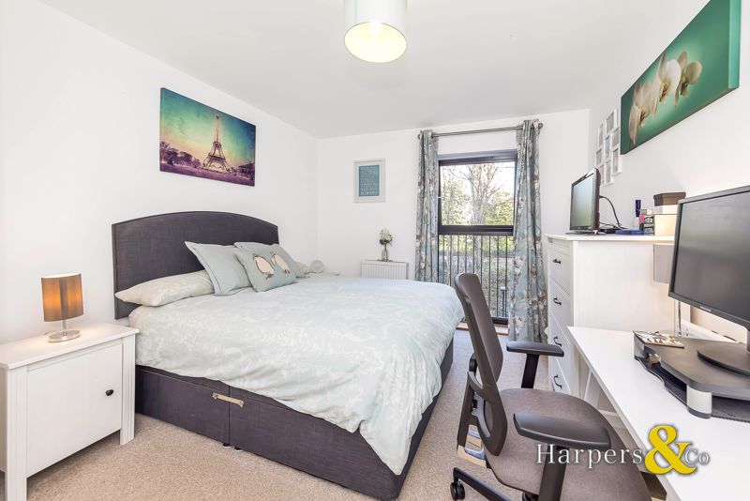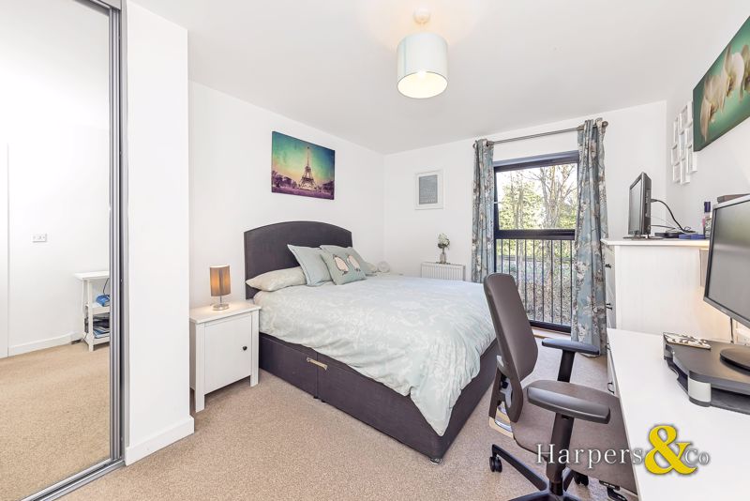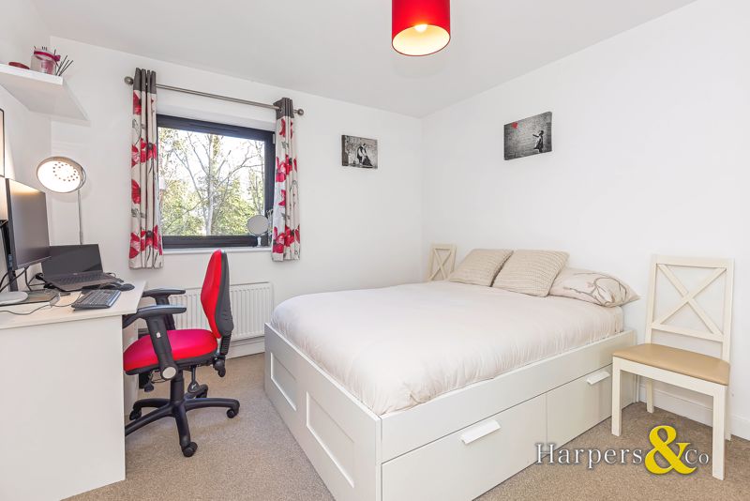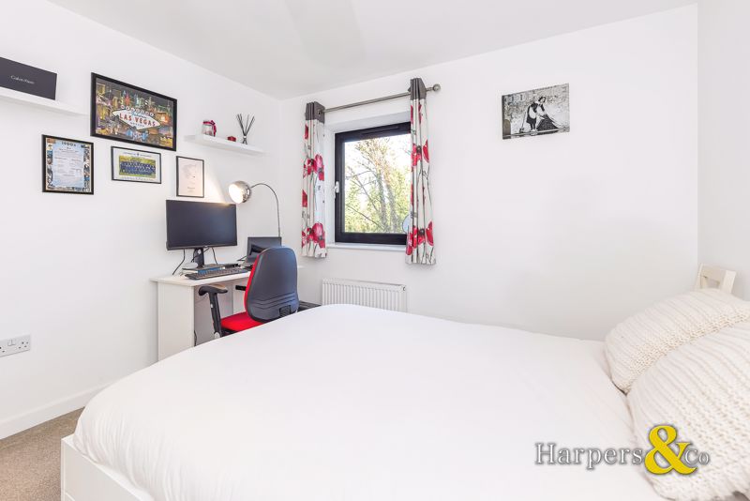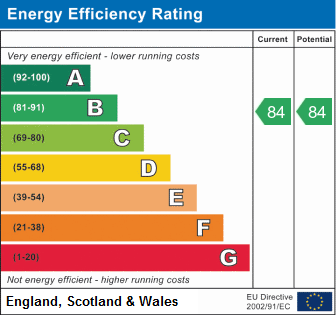Bexley High Street, Bexley Guide Price £355,000
Please enter your starting address in the form input below.
This property has been evaluated and determined compliant in terms of legal requirements and does not require an EWS1 certificate
Harpers & Co are delighted to offer this stunning apartment for offers in the region of £355,000-£365,000-00
Immaculate 2 bedroom, 2 bathroom apartment located on the second floor of the favoured Teal House overlooking beautiful green fields located in the HEART of Bexley Village
Transport links include fast trains into London Bridge & Charring X with a short drive to access to the A2 & M25.
Teal House is in catchment for the boroughs best Primary & Grammar Schools.
For those wanting a centrally located apartment offering allocated parking, 2 double bedrooms & ample space with high quality fixtures and fittings, Teal House is for you.
The Lease has 117 years remaining of 125, Ground Rent is £250.00 Annually, Service Charges are £1,750.00 Annually (paid in 2 instalments of £870.00)
View through award winning agents, Harpers & Co on 01322 524 425
Entrance Hallway
13' 1'' x 4' 11'' (4m x 1.5m)
Composite door to communal hallway with entry phone system with double storage cupboard housing boiler system and space for tumble dryer and washer.
Lounge/kitchen
26' 0'' x 11' 0'' (7.92m x 3.35m)
Oak effect laminate flooring, skirting, coving, multiple plug points, double glazed patio door to balcony, radiator with TRV. Kitchen area comprises range of wall and floor mounted fitted units with work surface over. Stainless steel sink with drainer and stainless steel mixer taps. Integrated dishwasher and fridge freezer. Integral electric oven, hob extractor and tiled flooring throughout kitchen.
Bedroom 1 with ensuite
15' 0'' x 10' 0'' (4.57m x 3.05m)
Fully carpeted throughout, skirting, coving, multiple plug points. Built in wardrobes, radiator with TRV. En suite- 2 X 2m Shower cubicle with enclosed WC and wash hand basin with tiled walls, chrome heated towel rail and fully tiled floor with ceiling mounted extractor fan.
Bedroom 2
10' 0'' x 10' 0'' (3.05m x 3.05m)
Fully carpeted throughout, skirting, coving, multiple plug points, double glazed windows, rad with TRV, built in wardrobes.
Family Bathroom
8' 2'' x 8' 6'' (2.5m x 2.6m)
Fully tiled throughout, spots to ceiling with porcelain basin and low level WC, chrome heated towel rail and white over paneled bath and extractor fan.
Lease Information
117 Years remaining of 125 years £250.00 Ground Rent PA £1,750.00 Service Charge PA (paid in 2 instalments of £870.00) Applicants are encouraged to make their own inquiries to confirm the above before commencing legal proceedings.
Harpers & Co Special Remarks
This excellent large 2 bed flat with attractive views within a stones throw of the Villages mainline station is ideal for investment and or first time buyers wanting a slice of Village life. Allocated and secure parking for 2 cars. View today. call 03122 524425.
Click to enlarge
- LARGE 2 BEDROOM APARTMENT WITHIN SECURE GATED DEVELOPMENT
- HIGH END SPECIFICATIONS
- 2 DOUBLE BEDROOMS MASTER WITH ENSUITE
- INTEGRATED APPLIANCES
- FAMILY BATHROOM WITH EN SUITE TO MASTER
- OPEN PLAN KITCHEN /DINER
- GOOD STORAGE
- 2 x ALLOCATED PARKING SPACES
- GOOD BUY TO LET OPPORTUNITY
Bexley DA5 1BF
Harpers & Co






