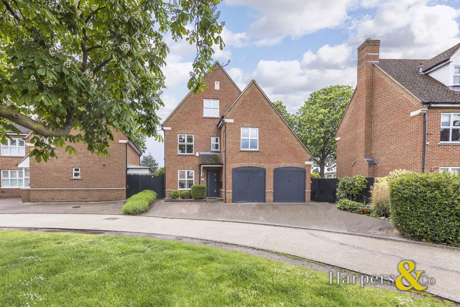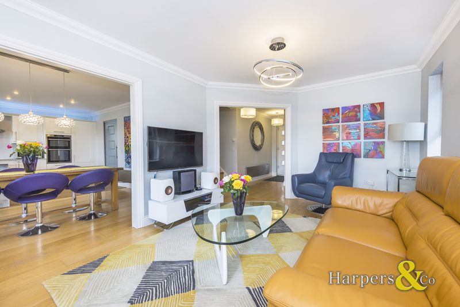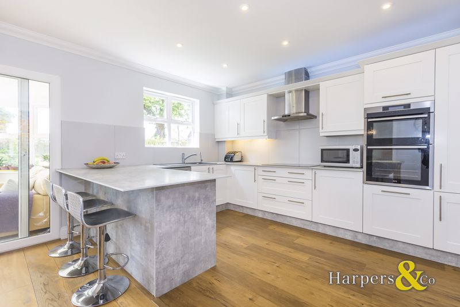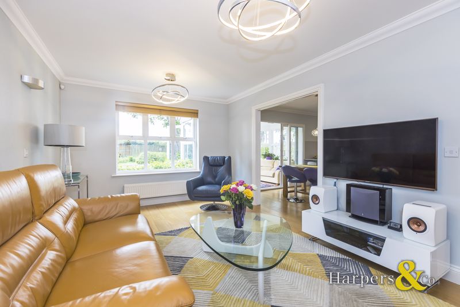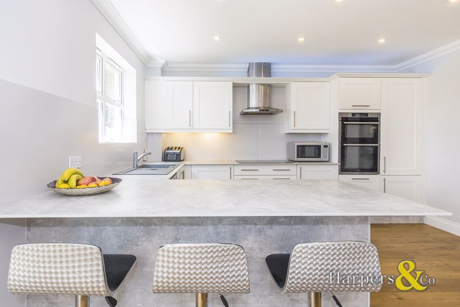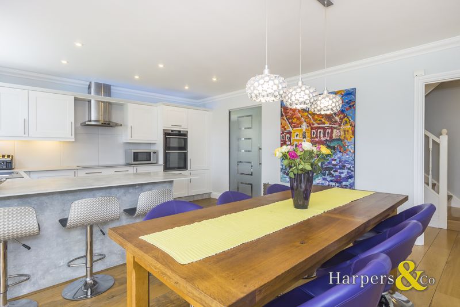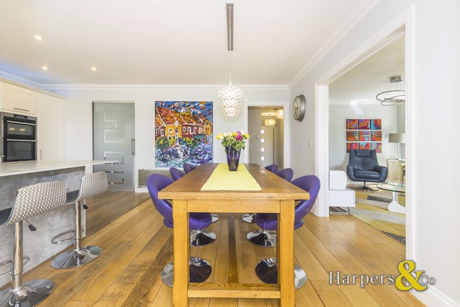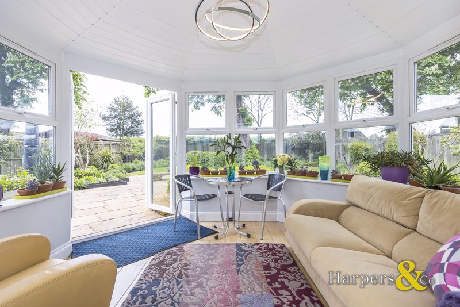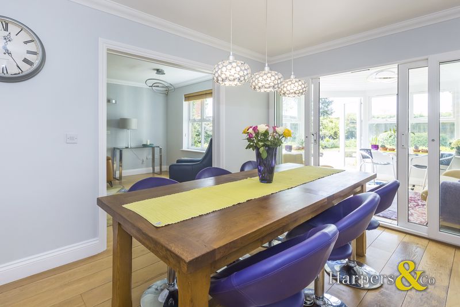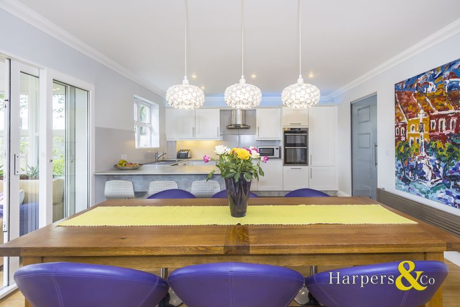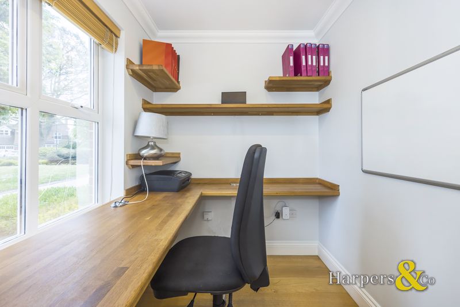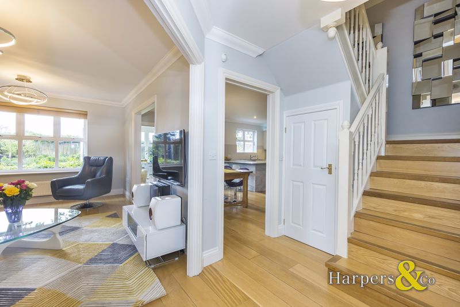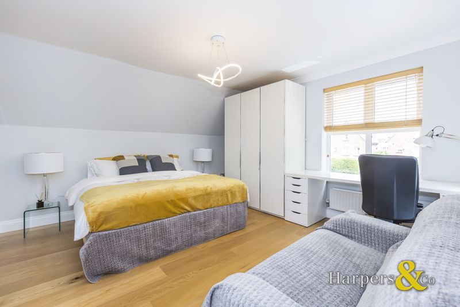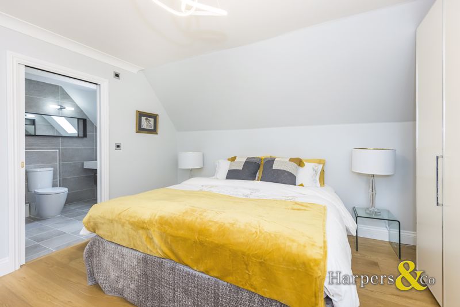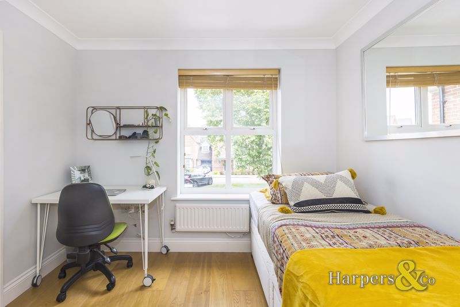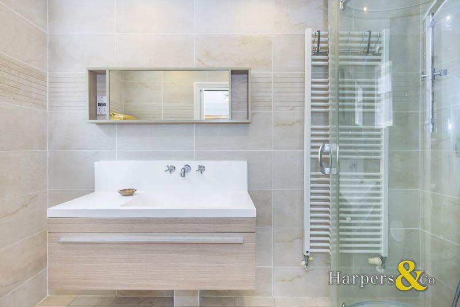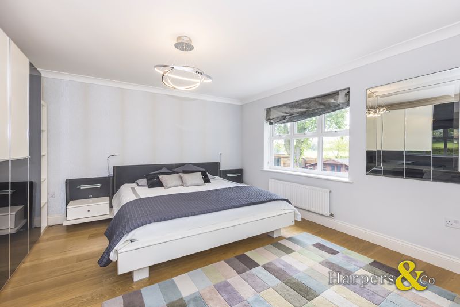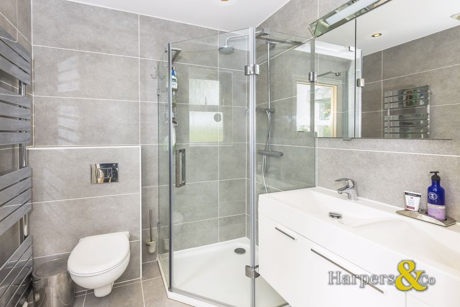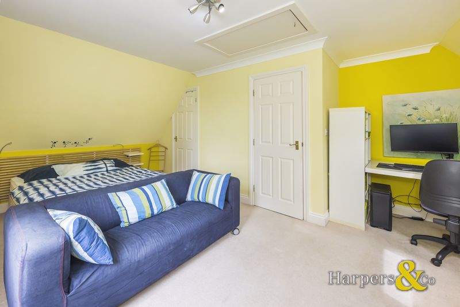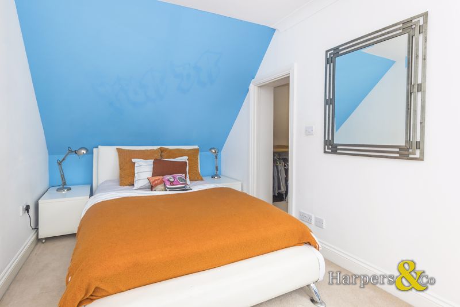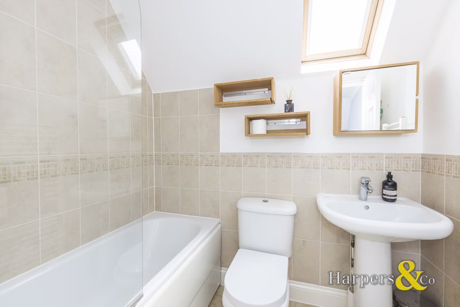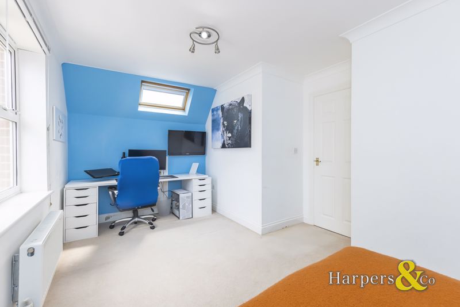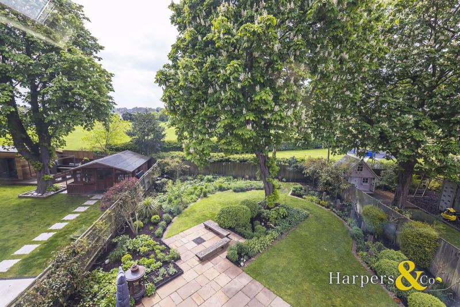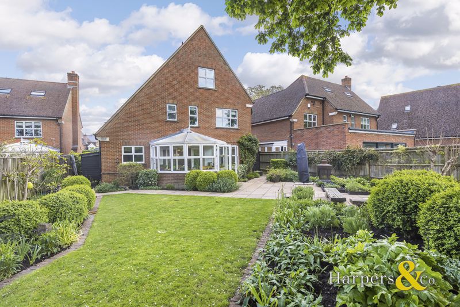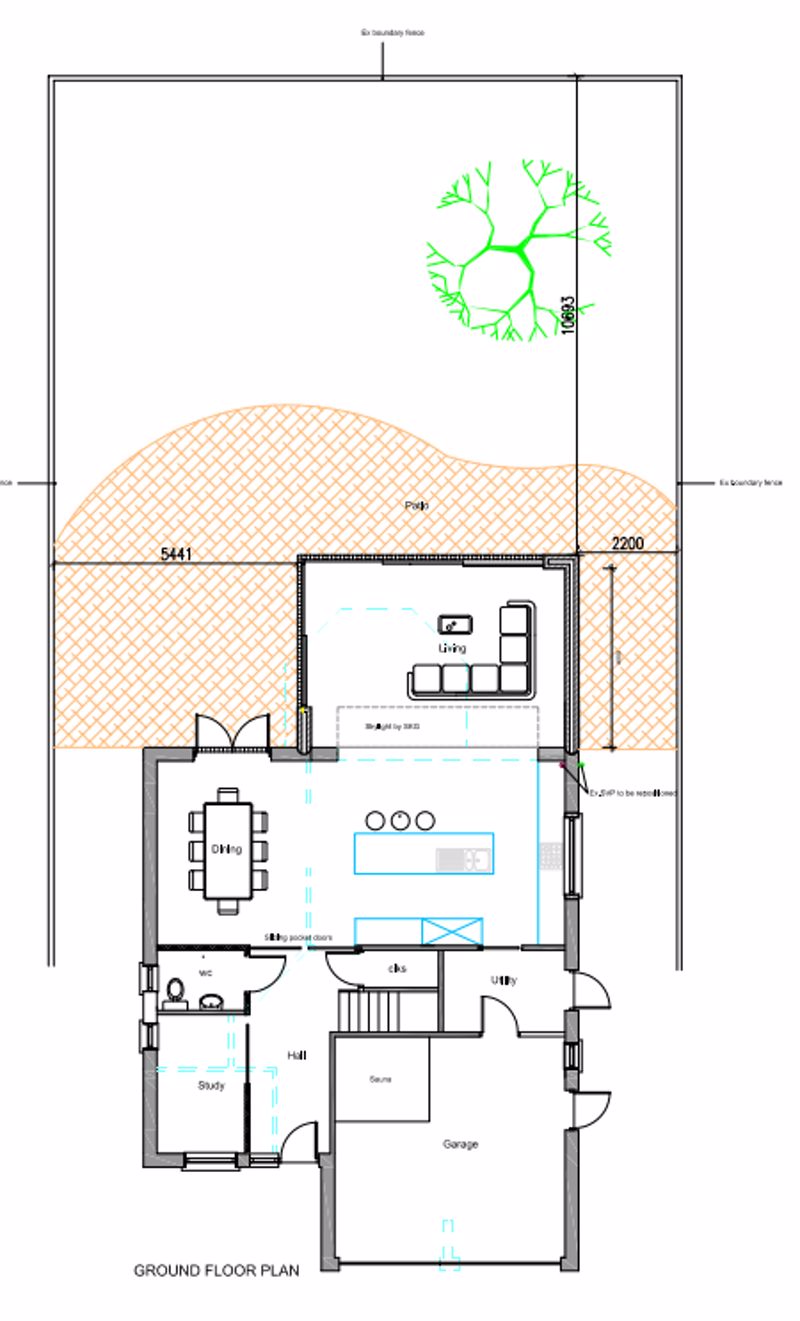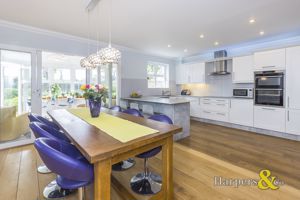Abbey Drive, Dartford Guide Price £975,000
Please enter your starting address in the form input below.
NOW SOLD Immaculate detached 5 bedroom 4 bathrooms, 2 offices & secluded gardens opposite pastures in favored location close to excellent schools and good transport links.
We are delighted to offer another exclusive home in the favored Bexley Park which is exquisite and a credit to its current owners who have not spared any expense in creating a highly specified and functional home. On entering it is obvious that the attention to detail is lavished in every room with high quality fixtures and fittings and an open plan nature to the ground floor reception room and designer kitchen in particular.
Set over 3 floors, all the bedrooms are extremely large and 3 have their own highly specified en-suites with the 4th and 5th bedrooms sharing a family bath and shower room on the top floor. Bathed in light the use of Velux windows gives a wonderful airy feel to the Estate.
Externally the excellent landscaped garden is ample and maintained to a very high standard. The current owners have obtained successful planning to that their is ample scope to extend the estate even further if necessary from the garage to the rear adding considerable more to this already large house. See approved planning application
Viewings by appointment only through Sole Agents Harpers & Co on 01322 524425.
Drive
Fully paved drive to accommodate 4 vehicles with access to double garage with up and over door.
Entrance Hallway
16' 5'' x 5' 3'' (5m x 1.6m)
Composite front door with opaque glass inserts, engineered Oak flooring throughout 2 X pendant light to ceiling, chrome radiator, PIR Alarm, under-stair storage cupboard.
Office 1
8' 6'' x 6' 3'' (2.6m x 1.9m)
Engineered Oak flooring throughout, skirting, coving, large window with attractive front garden views, Oak bespoke built in desk with shelving, storage, spotlights to ceiling, Venetian blinds, multiple plug points, aerial point.
Reception Room
18' 4'' x 10' 11'' (5.6m x 3.34m)
Engineered Oak flooring throughout, 2 x pendant lights, skirting, coving, multiple plug points, 2 x large UPVC windows with attractive garden views, Venetian Blinds, wall lights, aerial point.
Kitchen/Breakfast Room
18' 9'' x 13' 6'' (5.71m x 4.11m)
Engineered Oak flooring, skirting, coving, spotlights to ceiling and remote colored lights to kitchen units and ceiling, grey marble effect compacted worktop, white painted floor and wall mounted high kitchen units, 2 x AEG ovens, AEG 5 ring induction hob (all appliances untested), Franke ceramic basin with waste disposal & left drainer, with chrome pull out mixer tap and water softener, under pelmet lighting, tiled splash-back , inbuilt fridge AEG Dishwasher.
Utility Room
7' 5'' x 6' 1'' (2.27m x 1.85m)
Opaque glass sliding door, wall and floor mounted kitchen units, Franke ceramic basin with detachable mixer tap, spotlight cluster to ceiling, extractor fan, stand alone freezer, 1 x rad with TRV, UPVC door with half glass insert leading to side.
Garage/Gym/Sauna
16' 10'' x 16' 2'' (5.13m x 4.93m)
Garage accommodates 2 cars but currently used as gym and sauna and storage room. Very well laid out with stand alone sauna and free weights area and punchbag. Additional fridges and freezers and multiple plug points. Side door again providing access. Spotlight clusters and Worcester Bosch Combi boiler.
Conservatory
10' 10'' x 10' 2'' (3.3m x 3.1m)
White UPVC frame, engineered Oak flooring, LED light to ceiling, multiple plug points throughout, attractive rear garden views and access to sides of house.
Gr Floor WC
6' 7'' x 4' 7'' (2m x 1.4m)
Fully tiled floor and walls, low level basin with chrome mixer taps in vanity unit,, low level WC with push rod waste, 1 x rad with TRV. Opaque window with blinds and extractor and wall mounted mirror.
First Floor Landing
16' 5'' x 4' 7'' (5m x 1.4m)
Engineered Oak Flooring, LED Spotlights to ceiling, 1 x rad with TRV,
Master Bedroom & En Suite
15' 0'' x 13' 7'' (4.56m x 4.13m)
Engineered Oak flooring throughout, skirting, coving, LED spotlights to ceiling multiple plug points. En Suite- Grey ceramic tiled floor and walls, opaque sliding doors to entry, LED spotlights to ceiling, wall mounted mirror cabinet with storage, "his and her" bespoke basin with chrome mixer taps, vanity unit, low level WC with Grohe push waste, chrome designer towel rail, large glass shower enclosure with Amazon rain forest and separate attachment. Walk in wardrobe, 1 x rad with TRV leading to office 2 in eaves with engineered flooring, storage shelves and multiple plug points, 2 skylights with integrated blinds.
Bedroom 2
13' 8'' x 12' 6'' (4.17m x 3.8m)
Engineered Oak flooring throughout, skirting, coving, LED spotlights to ceiling multiple plug points, 2 x windows with attractive front garden views, 1 x rad with TRV, LED spotlight pendant to ceiling, sliding door to En-suite. En Suite- Grey ceramic tiled floor and walls, LED spotlights to ceiling, wall mounted mirror cabinet with storage, "his and her" bespoke basin with chrome mixer taps, vanity unit, low level WC with Grohe push waste, white towel rail, large glass shower enclosure with Amazon rain forest and separate attachment. Electric shaver point, 1 x Velux with inbuilt blind, extractor.
Bedroom 3
9' 10'' x 9' 7'' (3.0m x 2.93m)
Engineered Oak flooring throughout, skirting, coving, LED spotlights to ceiling multiple plug points, 1 x windows with attractive front garden views, 1 x rad with TRV, LED spotlight pendant to ceiling, sliding door to En-suite. En Suite- Sandstone ceramic tiled floor and walls, LED spotlights to ceiling, wall mounted mirror cabinet with storage, basin with chrome mixer taps, vanity unit, low level WC with push waste, white towel rail, large glass designer shower enclosure with Amazon rain forest and multiple jets with LCD screen. Opaque window and extractor.
2nd Floor Landing
16' 5'' x 4' 7'' (5m x 1.4m)
Engineered Oak flooring throughout, LED spotlights to ceiling, multiple plug points, storage cupboard. Large Velux window to ceiling.
Family Bathroom/ Shower
9' 10'' x 9' 2'' (3m x 2.8m)
Fully tiled floor and walls, UPVC window with inbuilt Velux blind, extractor fan, LED spotlights to ceiling, white over-paneled bath with chrome mixer taps and separate shower attachment and glass shower guard, heated towel rail, electric shaver point, low level basin with chrome mixer taps, low level WC with push rod waste.
Bedroom 4
17' 9'' x 13' 7'' (5.4m x 4.13m)
Fully carpeted throughout, skirting, coving, multiple plug points, skylight with inbuilt blind large UPVC window with attractive rear garden views, 1 x rad with TRV Large storage cupboard in eaves. LED spotlights to ceiling. Loft hatch.
Bedroom 5
17' 9'' x 10' 5'' (5.4m x 3.18m)
Fully carpeted throughout, skirting, coving, multiple plug points, LED spotlights to ceiling, telephone and aerial points, walk-in wardrobe under eaves (2.23m X 2.05m)and attractive front garden views, Velux to ceiling with inbuilt blind.
Rear Garden
70' 2'' x 47' 7'' (21.38m x 14.5m)
South facing & fully landscaped with large patio area, landscaped center feature of mature trees and plants with plants in border to surround. Overlooking fields and greenbelt vista.
Harpers & Co Special Remarks
This large 2600 sq ft plus house is a credit to the current owners who have created a very tastefully designed and decorated home. Located in a secluded private cul de sac, the large drive leads into very functional ground floor space with an open plan and bright feel throughout. There are 5 double bedrooms, 3 with en-suite and a separate family bathroom, and 2 separate offices ideal for homeworking. This modern home really ticks every box for those wanting a large and immaculate family home within good school catchment areas. We urge early viewings!
Storage Cupboard - 2nd Floor
7' 4'' x 6' 9'' (2.23m x 2.05m)
Storage cupboard boasting ample space
Click to enlarge
- Large 2600 sq ft plus home
- 5 double bedrooms
- 4 bathrooms/ 3 ensuite
- 2 offices
- High level fixture and fittings
- Designer kitchen
- Open plan
- Utility room & garage/gym
- Conservatory
- Large landscaped gardens
- Excellent school catchment
- Planning passed for extension
- Offered CHAIN FREE
Dartford DA2 7WP
Harpers & Co





