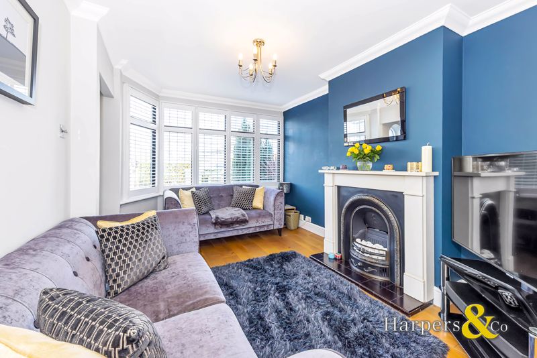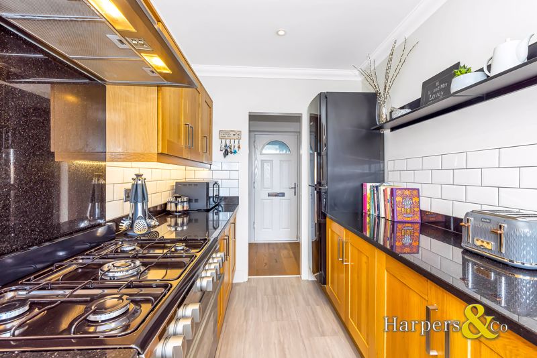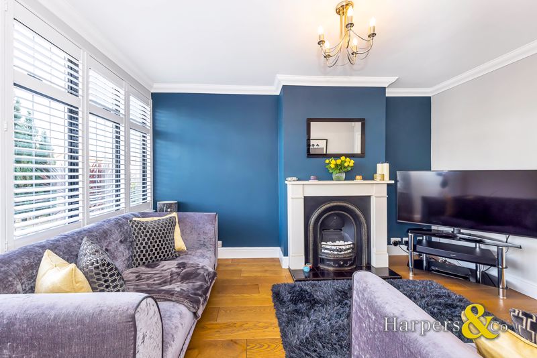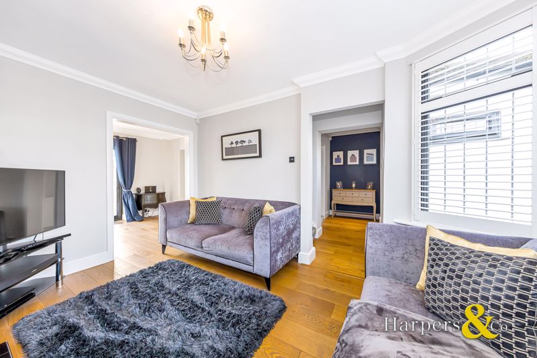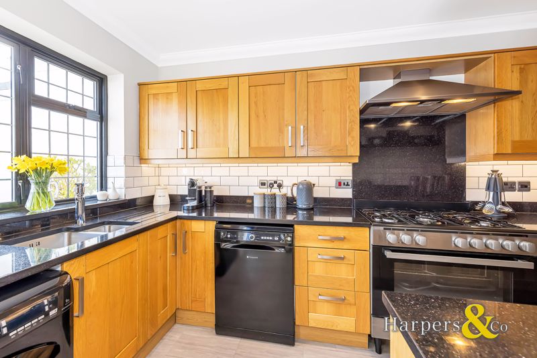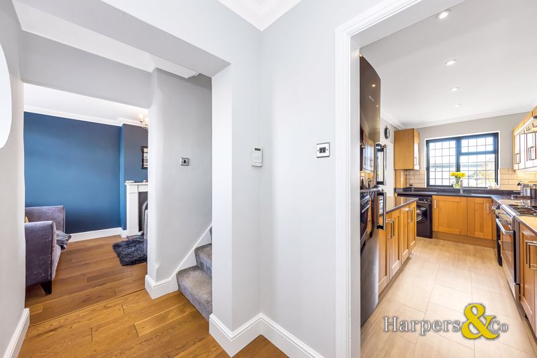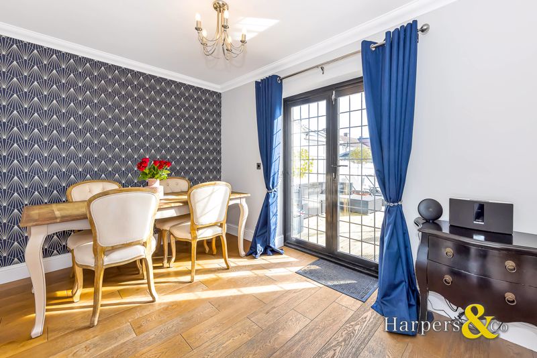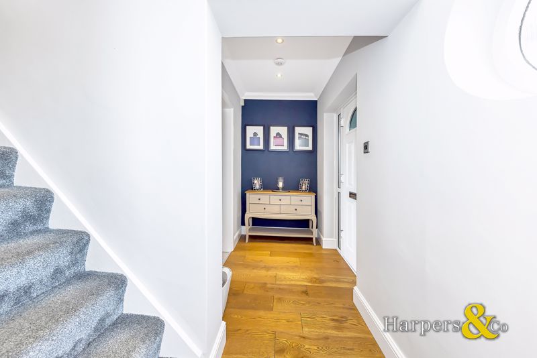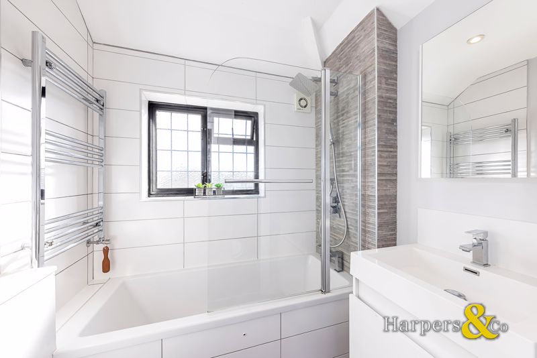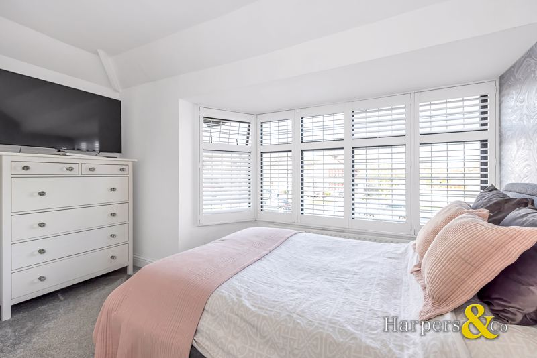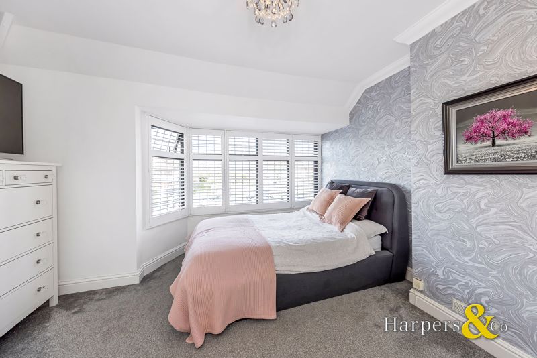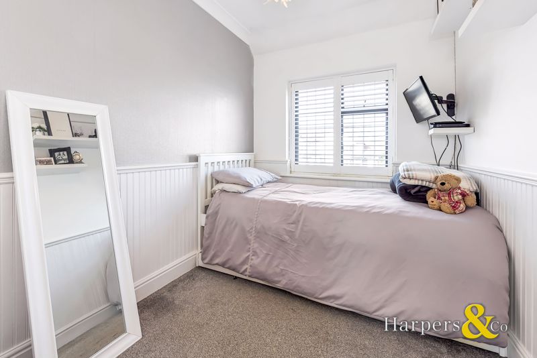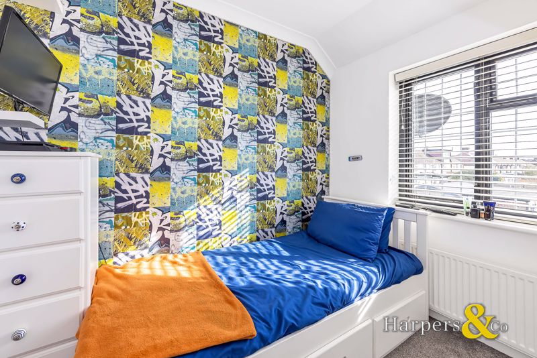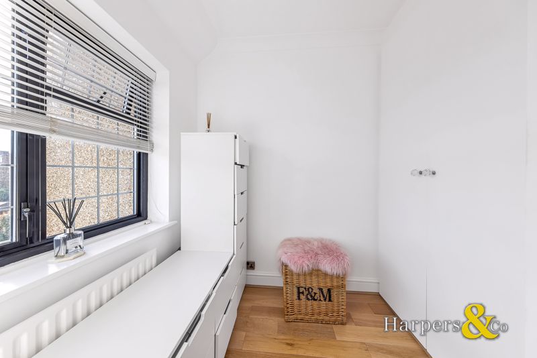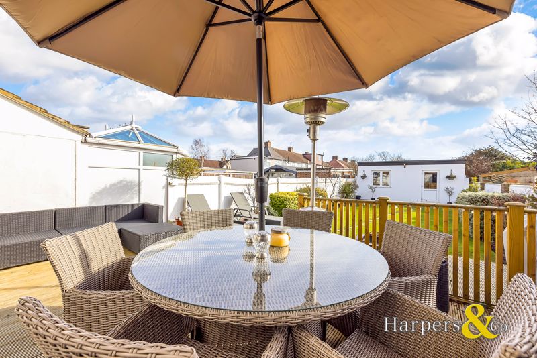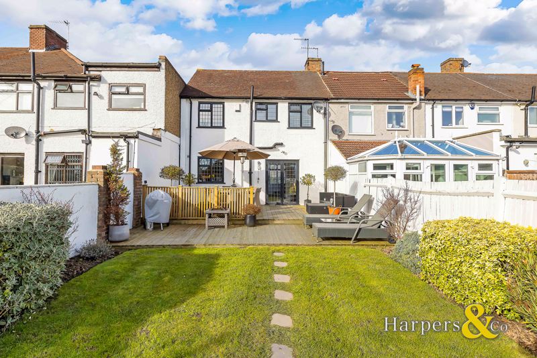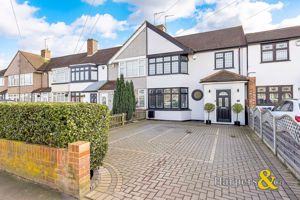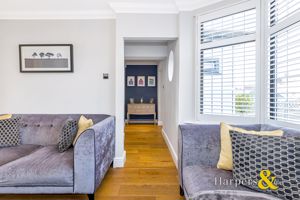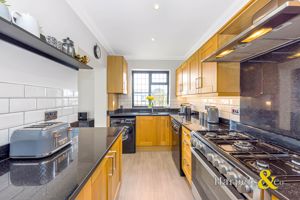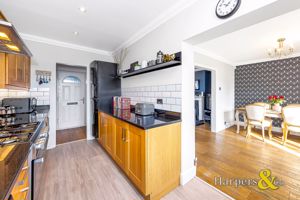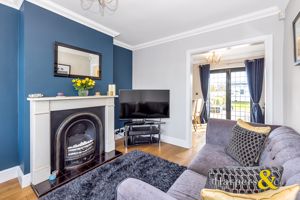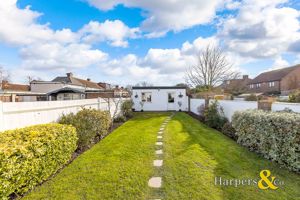Sherwood Park Avenue, Sidcup Offers in the Region Of £495,000
Please enter your starting address in the form input below.
NEW INSTRUCTION ***CHAIN FREE*** 4 bed Immaculate and large house in favored location of Sherwood Park Avenue and in close proximity to Blackfen, Sidcup and Bexleyheath. Excellent school catchment area,
Harpers &Co are delighted to present this very tastefully decorated and extended new instruction which is a real credit to its current owners who have decorated this estate to a very very high standard. On entering, the quality decor and function living space is immediately evident. The kitchen is very well appointed with all modern and in built appliances (untested) and ample storage which then leads to the reception and dining room.
The first floor comprises 4 bedrooms, with the 4th being ideal for an additional study and a well appointed family bath/shower room. The rear garden is mainly laid to grass with attractive and mature borders and a path leading to a detached garage with up and over door with excellent storage and a joined on air conditioned office which has full electrics and light.
We love this property and think you will to as it ticks every box and is offered CHAIN FREE. Call award winning agents Harpers & Co for a viewing today on 01322 54245.
Entrance hall
Wood flooring, spotlights to ceiling, UPVC door to front with side panelled window, double glazed round frosted window, coved ceiling, skirting.
Reception room
13' 4'' x 9' 11'' (4.07m x 3.03m)
Double glazed window to front with fitted shutters, coved ceiling, skirting, wood flooring, radiator, pendant chandelier to ceiling, multiple power points, feature fireplace with wood surround and tiled hearth (untested), opening to dining and kitchen area.
Kitchen/dining area
20' 8'' x 14' 8'' (6.30m x 4.47m)
Kitchen area: Spotlights to ceiling, double glazed window to rear with garden views, laminate flooring, coved ceiling, skirting, part tiled walls, range of fitted wall and base units with work surface over, range oven, 6 ring gas hob and stainless steel extractor, space for fridge freezer, ceramic sink with chrome tap, plumbed for dishwasher and washing machine, multiple power points. Dining area: Wood flooring, pendant chandelier to ceiling, coved ceiling, skirting, double glazed French doors to rear, curtain rail and curtains, multiple power points, radiator, understairs storage cupboard.
Landing
Carpet, pendant light to ceiling, coving, skirting.
Bedroom 1
13' 6'' x 13' 0'' (4.12m x 3.95m)
Double glazed window to front with fitted shutters, skirting, pendant light to to ceiling, multiple power points, fitted wardrobes, carpet.
Bedroom 2
10' 9'' x 6' 10'' (3.27m x 2.08m)
Double glazed window to front with fitted shutters, pendant light to ceiling, coving, skirting, radiator, carpet, multiple power points.
Bedroom 3
8' 6'' x 6' 4'' (2.60m x 1.92m)
Double glazed window to rear with fitted shutters, coved ceiling, skirting, pendant light to ceiling, carpet, radiator, multiple power points.
Bedroom 4
7' 11'' x 6' 10'' (2.42m x 2.08m)
Double glazed window to rear with fitted shutters, coved ceiling, skirting, radiator, carpet, multiple power points.
Bathroom
10' 6'' x 8' 2'' (3.2m x 2.5m)
Frosted double glazed window to rear, part tiled walls, low level WC, vanity wash hand basin, panelled bath with shower attachment over with glass shower screen, heated towel rail, tiled flooring.
Rear garden
60' 8'' x 22' 1'' (18.50m x 6.72m)
Decked area, mainly laid to lawn with mature borders, outside tap and light, garage and office fully lit and air conditioned and used has home office.
Shed
15' 1'' x 8' 8'' (4.60m x 2.65m)
Garage
15' 1'' x 10' 2'' (4.60m x 3.10m)
Click to enlarge
- EXCEPTIONAL QUALITY THROUGHOUT
- LARGE DRIVE
- TASTEFULLY DECORATED
- DESIGNER KITCHEN
- LOUNGE/DINER
- AMPLE BEDROOMS
- SOUTH FACING GARDEN
- GOOD CATCHMENT AREA FOR SCHOOLS
- FAVORED LOCATION
Sidcup DA15 9HX






