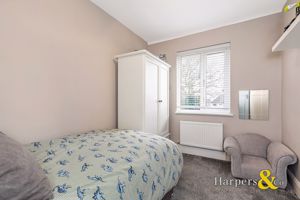Crown Woods Way, London Guide Price £800,000.00
Please enter your starting address in the form input below.
NEW INSTRUCTION Guided £800,000 to £825,000 Impressive and immaculate 4 bedroom family home in the favored location of Eltham Heights and Crown Woods Road in good vicinity to mainline train station and excellent school catchment.
Harpers & Co are proud to market this exquisite and highly specified family home. This property is a credit to the current owners who have lavishly and tastefully decorated and refurbished to an incredibly high standard throughout.
This property boasts an electric sliding gate providing secure entry, anew block paved drive. The house itself boasts 2 reception rooms and a large and impressive kitchen with break fast room and dining area.
Te first floor boasts 3 double bedrooms with the Master having its own en-suite luxury shower room. The bedrooms are doubles with the 4th being currently used as a wardrobe with bespoke fitted wardrobes. The family bathroom (like the en-suite) is fitted with luxurious Travertine tiles and a designer bathroom. The 100 ft garden is immaculate and boasts a large paved area perfect for those summer parties and family gatherings.
This is one of the best family homes we have seen for some time and the location is ideal for transport links, schools and good shopping in nearby Eltham or Sidcup etc. We recommend early viewings to this wonderful and rare to the market property.
Vieings by appointment only through Award Winning Sold Agents Harpers & Co on 01322 524425.
Front Drive
52' 6'' x 52' 6'' (16m x 16m)
Remote control electric sliding wrought iron gates with blocked paved drive with attractive borders. Accommodates 7 plus vehicles easily.
Entrance Porch
3' 3'' x 3' 3'' (1m x 1m)
Hardwood timber door,leaded light insert, tiled floor, light to ceiling.
Hallway with ground floor WC
8' 6'' x 7' 3'' (2.6m x 2.2m)
Solid oak flooring throughout, 1 rad with TRV with ornate covering, WC cloakroom tiled in Travertine floor & wall tiles, low level WC with push rod waste, porcelain basin with chrome mixer taps and extractor.
Front Reception
13' 7'' x 13' 6'' (4.14m x 4.12m)
Oak flooring throughout, skirting, coving, 1 rad with TRV, gas fireplace, double glazed windows, chandelier pendant, multiple plug points, plantation shutters throughout.
Reception
13' 10'' x 12' 6'' (4.21m x 3.8m)
Oak flooring throughout, skirting, coving, 1 rad with TRV, bespoke bookshelves, double glazed windows, chandelier pendant, multiple plug points, plantation shutters throughout. French doors leading to garden and patio area. Gas fire place and plantation shutters.
Kitchen/Breakfast Room
21' 5'' x 15' 10'' (6.52m x 4.82m)
Oak flooring throughout, dark blue shaker style wall and floor mounted kitchen units, oak worktops, porcelain Dublin sink, chrome mixer tap with pull down jet attachment, Island with Oak-worktop, inserts with soft closing draws, inbuilt appliances through, multiple plug points, 2 rads with TRVS, French doors with in built shutters 5 ring commercial hob 3 overs, inbuilt microwave, designer glass extractor, large US style fridge, UPVC window with attractive garden views.
Bedroom 1 with en-suite
13' 7'' x 13' 6'' (4.14m x 4.12m)
Fully carpeted throughout, skirting, coving, large bay window, double glazed window with plantation shutters, 1 rad with TRV, pendant light chandelier, multiple plug points, leading to en-suite shower room with Travertine tiles throughout, low level WC and porcelain basin, large corner glass shower with large amazon shower head, heated towel rail and wall mounted mirror.
Bedroom 2
14' 2'' x 12' 9'' (4.33m x 3.88m)
Fully carpeted throughout, skirting, coving, 1 rad with TRV, double glaze window with plantation shutters, multiple plug points, built in wardrobes, chandelier style pendant.
Bedroom 3
11' 0'' x 7' 11'' (3.35m x 2.42m)
Fully carpeted throughout, skirting, coving, 1 rad with TRV, double glaze window with plantation shutters, multiple plug points, built in wardrobes, chandelier style pendant.
Bedroom 4 (Walk in wardrobe)
9' 11'' x 6' 11'' (3.03m x 2.1m)
Fully carpeted throughout, bespoke white wardrobes proving excellent storage and hanging space. I rad with TRV, spotlights to ceiling, multiple plug points, UPVC window with plantation shutters. Spotlights to ceiling.
Family Bathroom
12' 6'' x 12' 6'' (3.8m x 3.8m)
Travertine tiles to floor and walls, spotlights to ceiling, low level porcelain sink, large half slipper bath with chrome candlestick taps, mirror, corner shower, ceramic and chrome heated rail, extractor fan. Window with plantation shutters.
Rear Garden
100' 0'' x 60' 0'' (30.46m x 18.27m)
Large patio area, mainly laid to grass, shed, and landscaped borders with mature trees and shrubs and palms. Not overlooked and in excellent order for those lazy summer days.
Harpers & Co Special Remarks
We love this excellent and impressive family home which is completed to a fantastically high level and provides oodles of space and functionality. View today through Harpers & Co on 01322 524425
Click to enlarge
- Chain Free
- 0.7 miles to Station
- Favored location Eltham Heights Prestigious Road
- Secure Gated Property with large block drive
- Stunning Family Kitchen with breakfast area
- High Spec throughout
- En-suite master
- Luxury bathrooms
- Excellent school catchment
- Access to A2 and South Circular
- Must see
London SE9 2NN
Harpers & Co





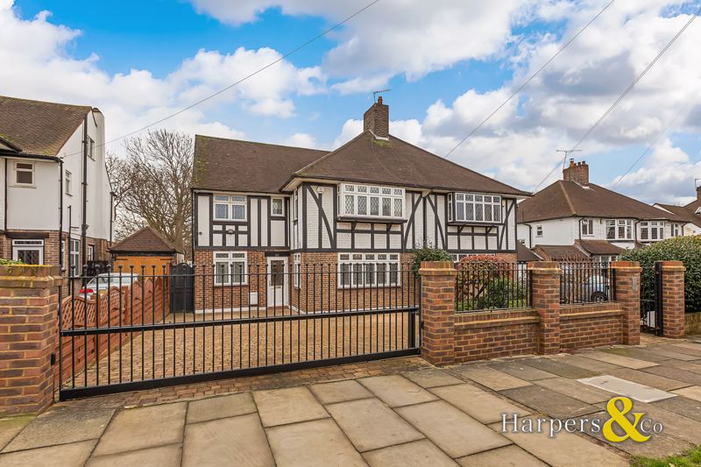
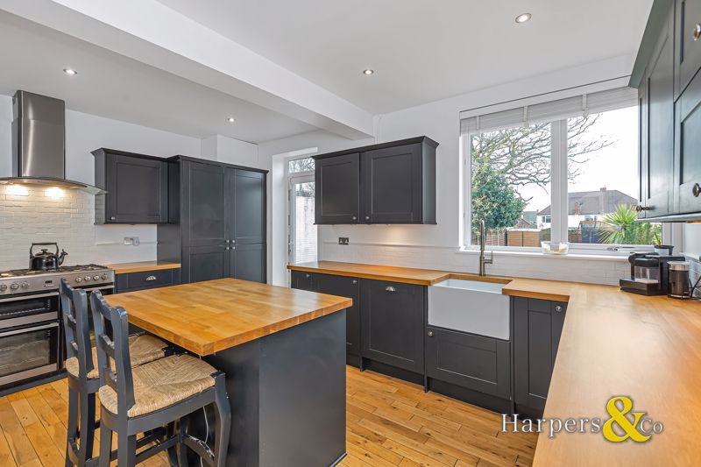
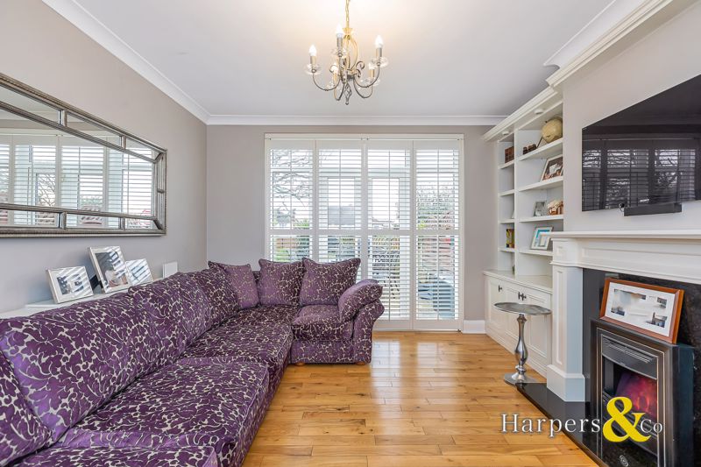
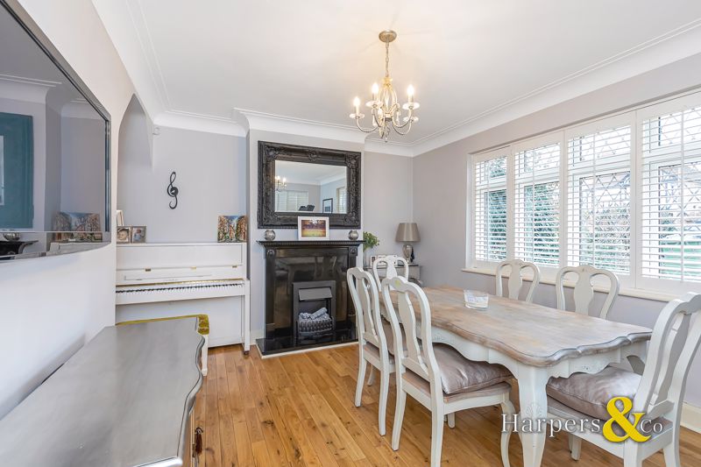

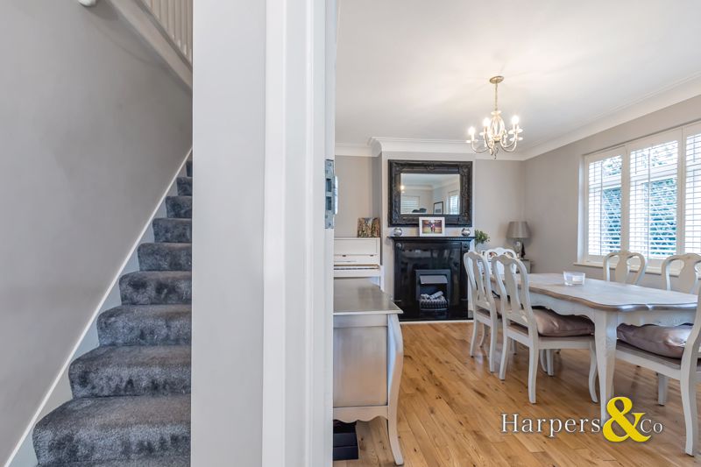
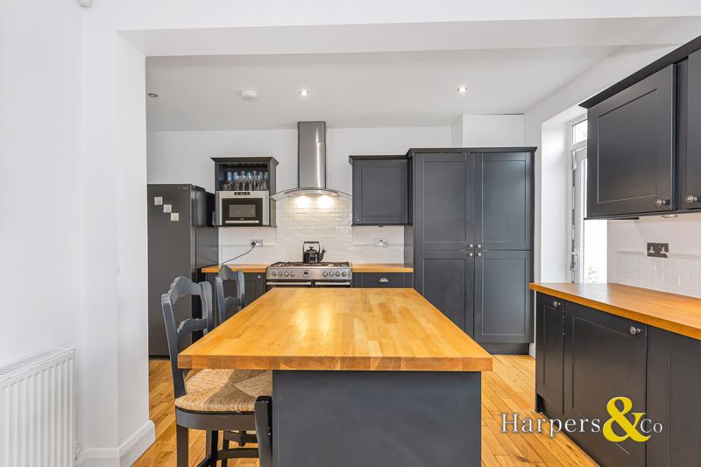
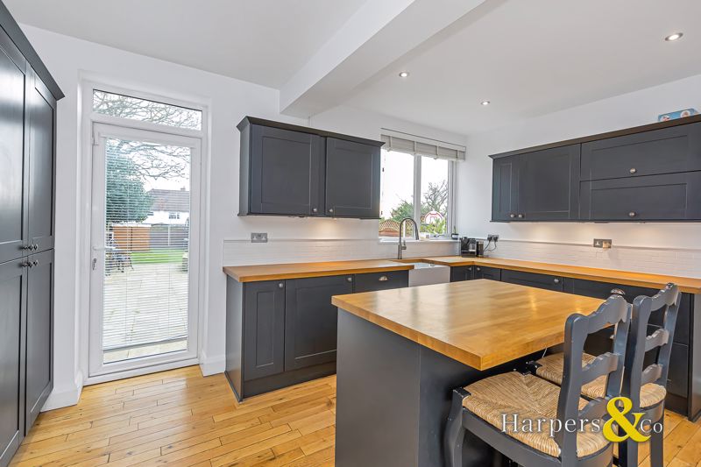
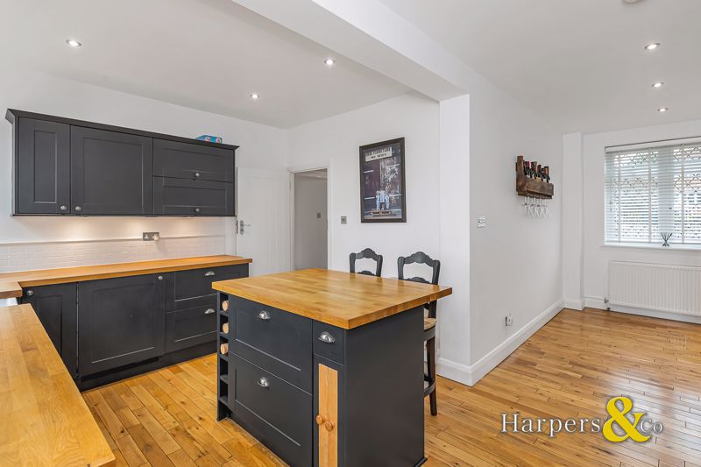
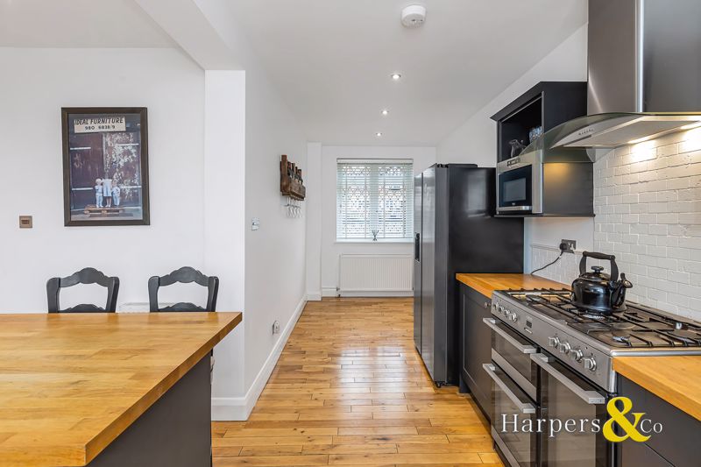
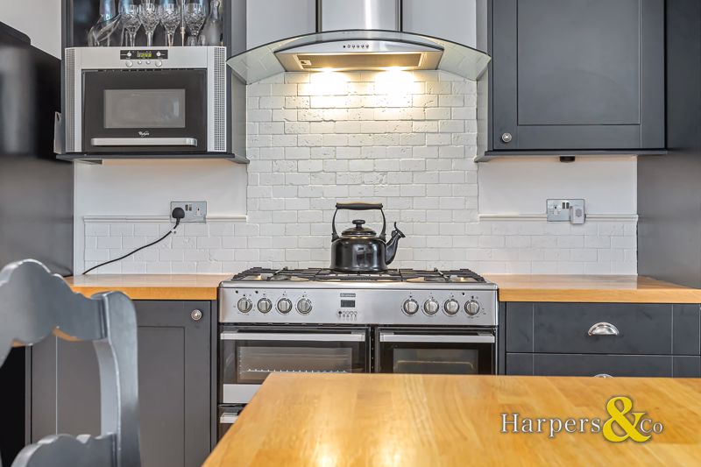
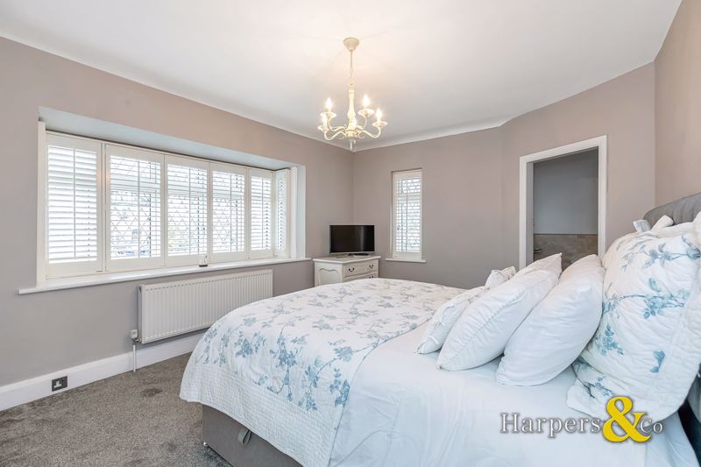
.jpg)
.jpg)
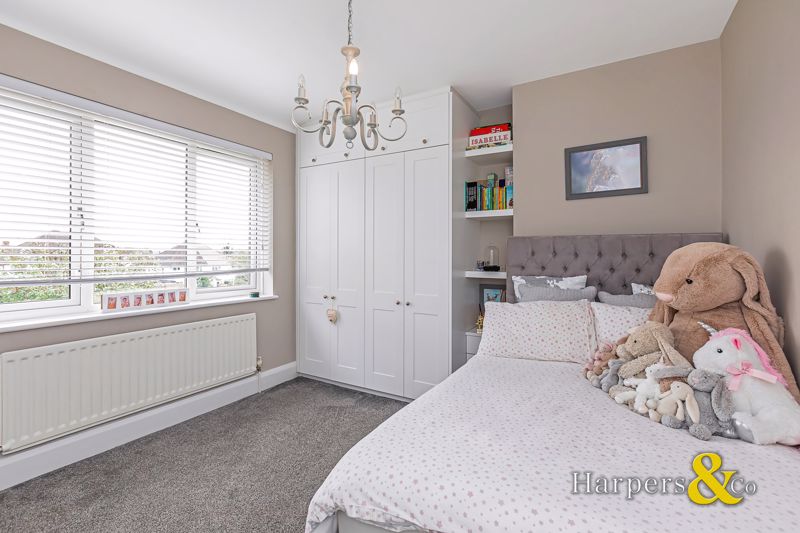

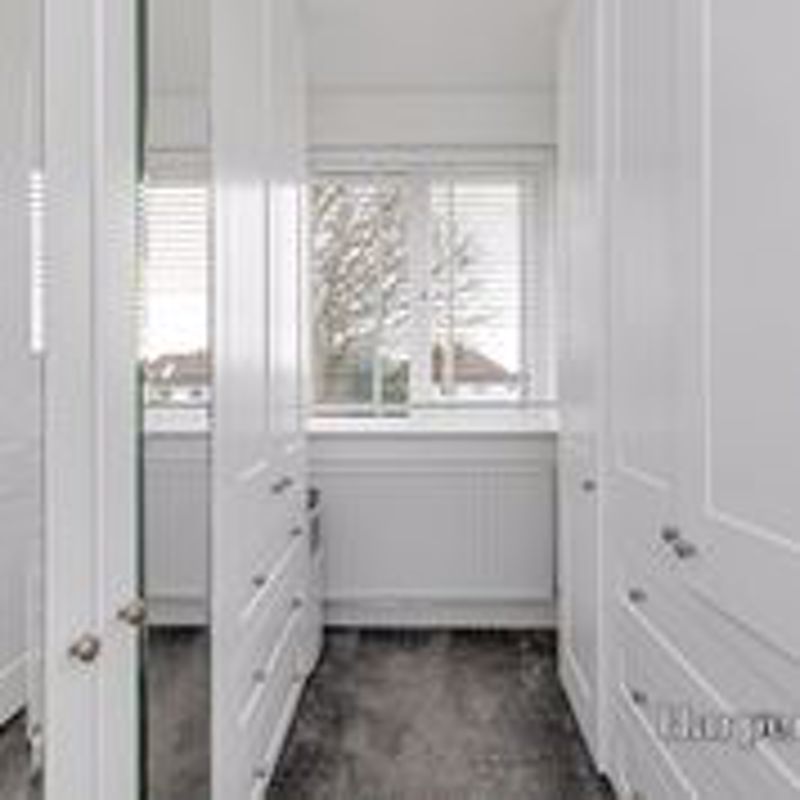
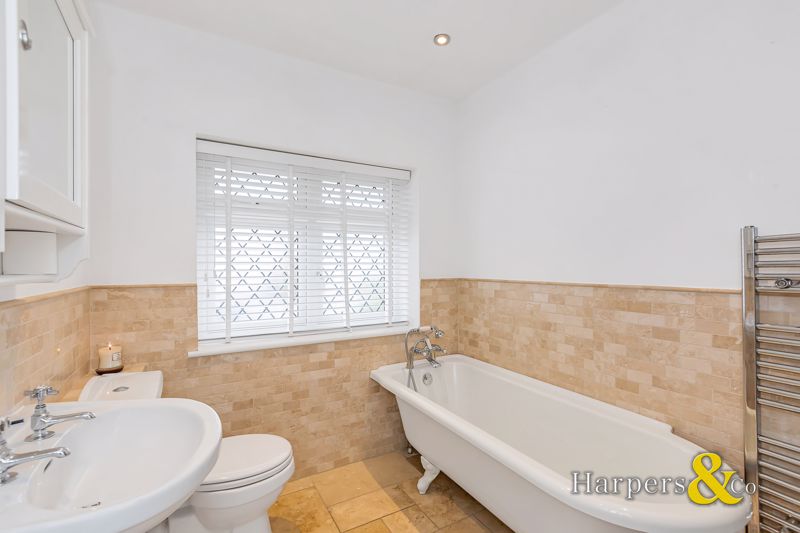
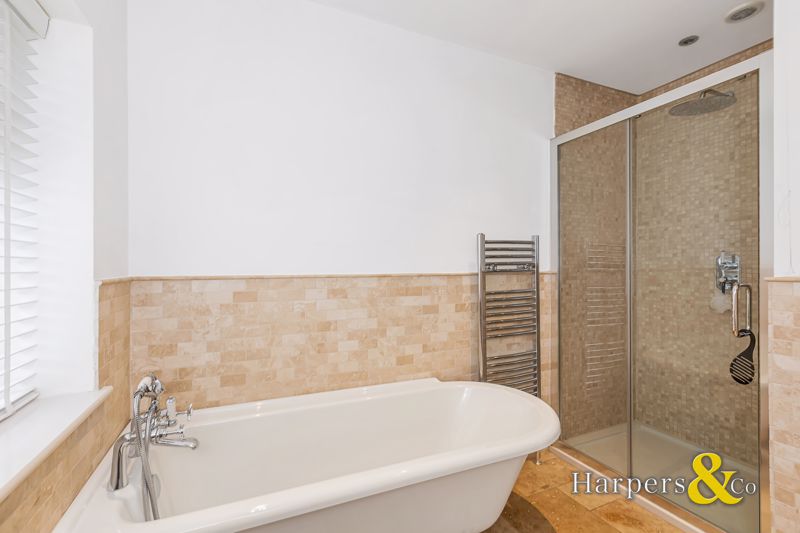
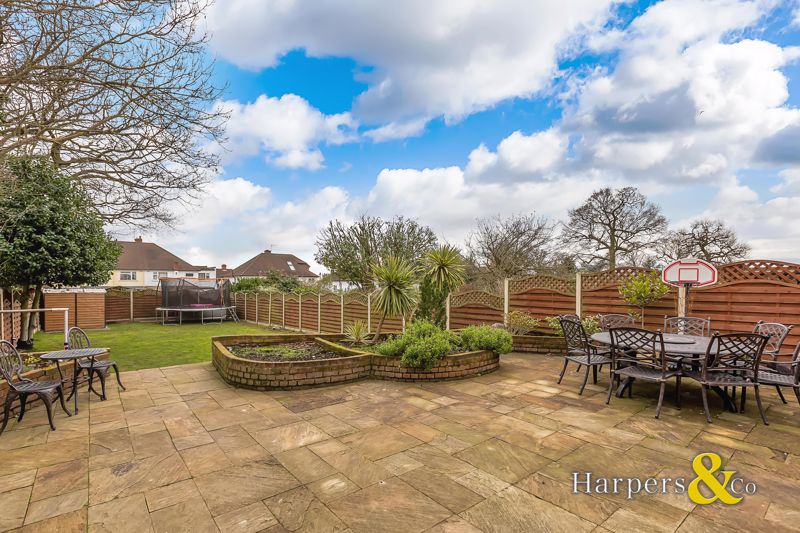
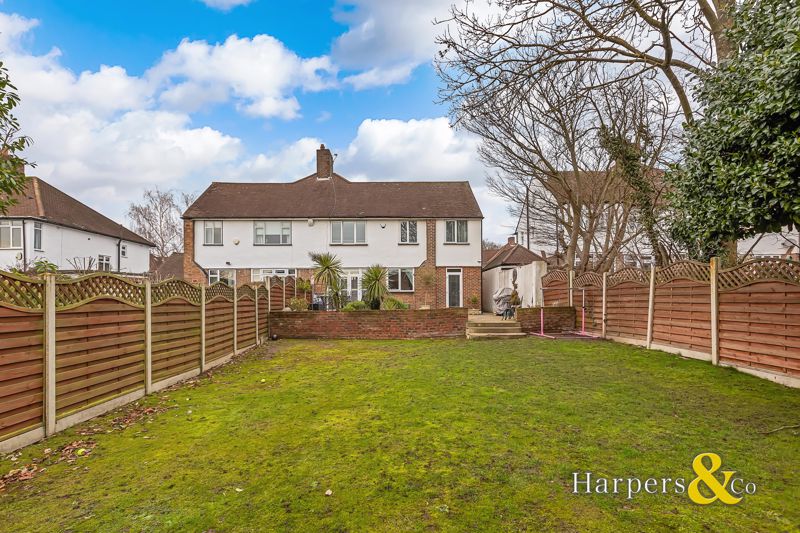




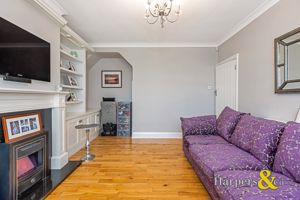







.jpg)
.jpg)

