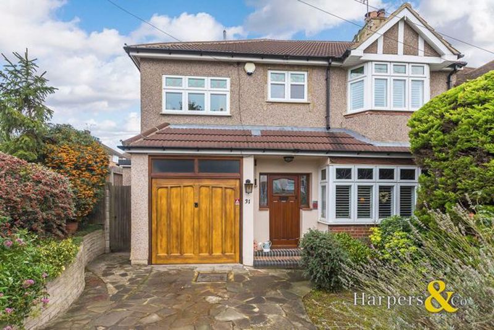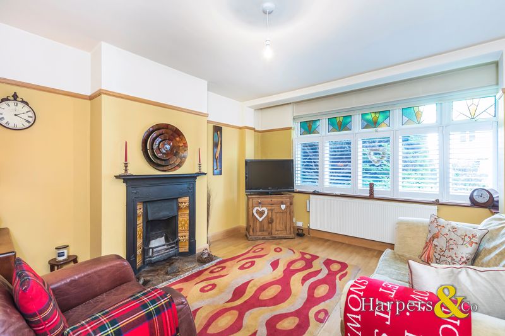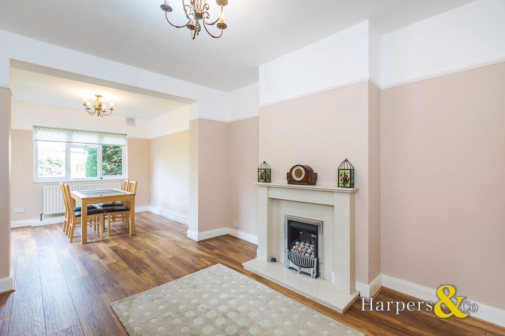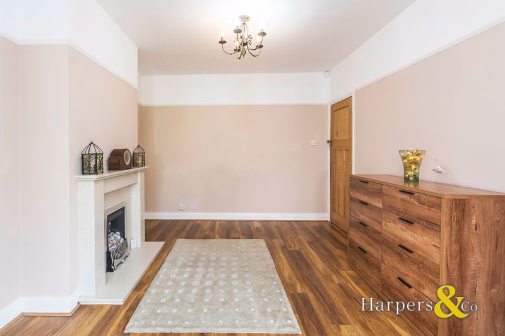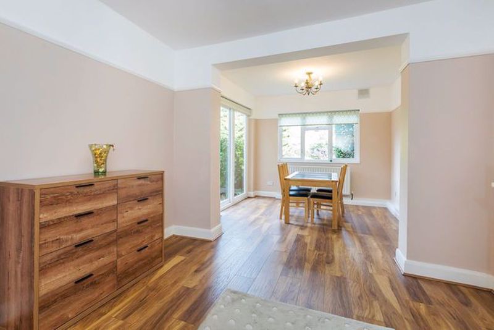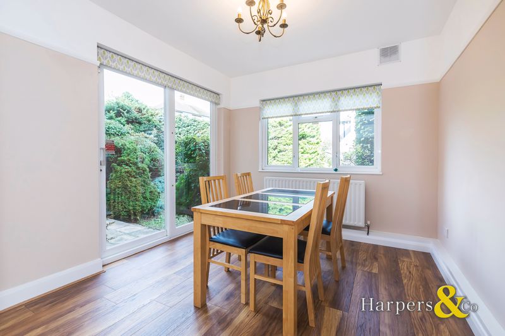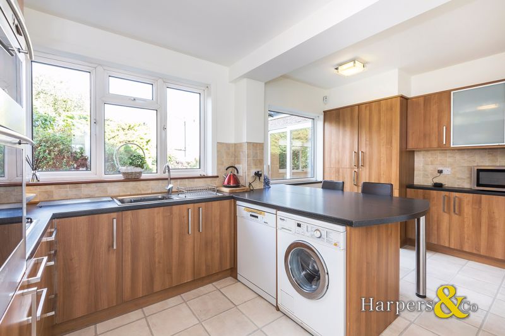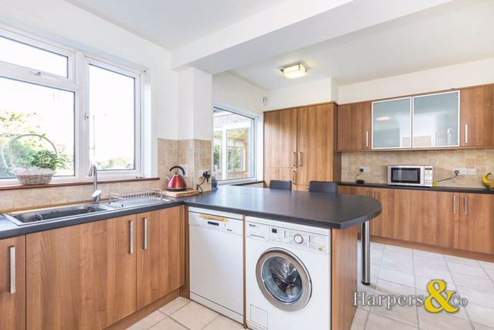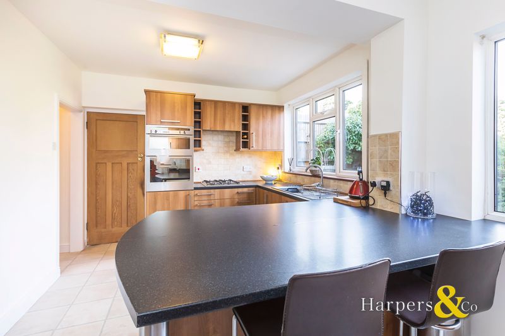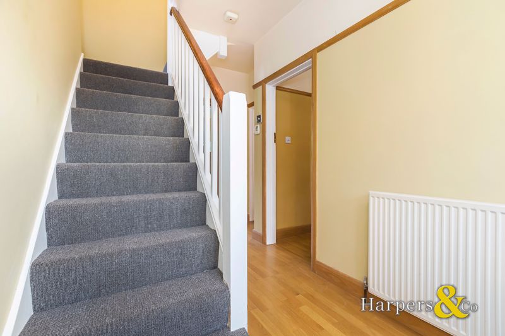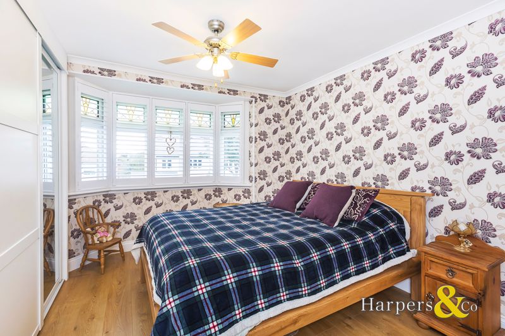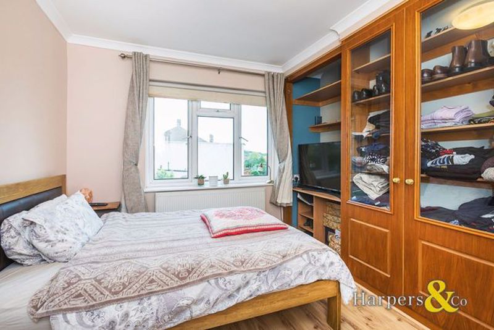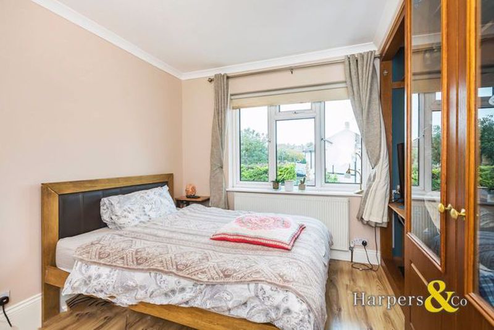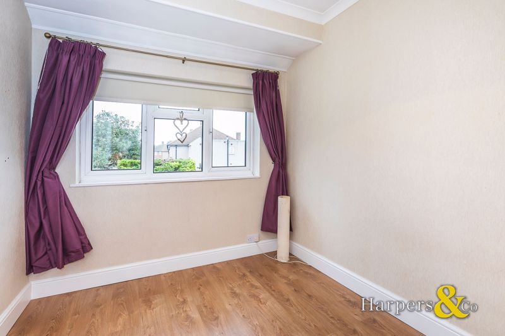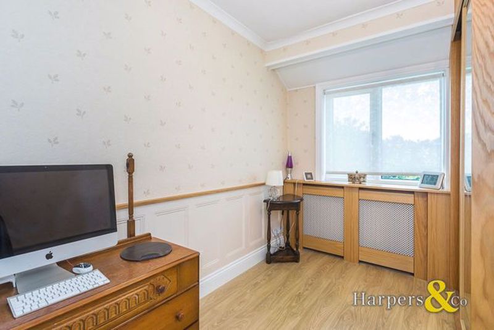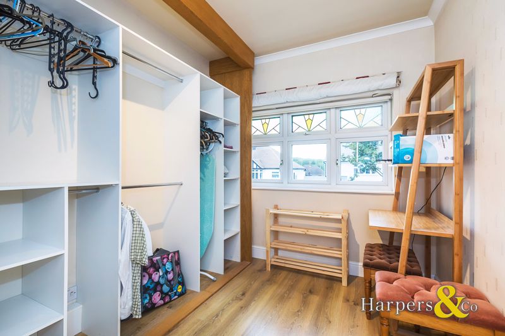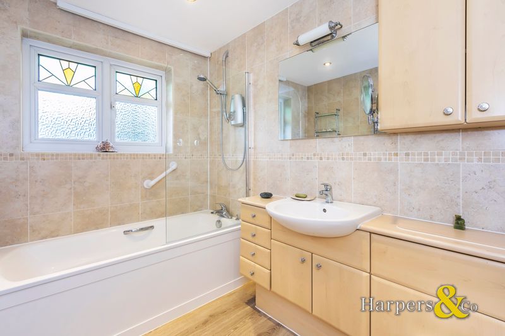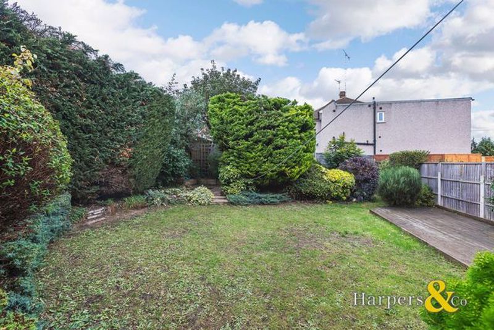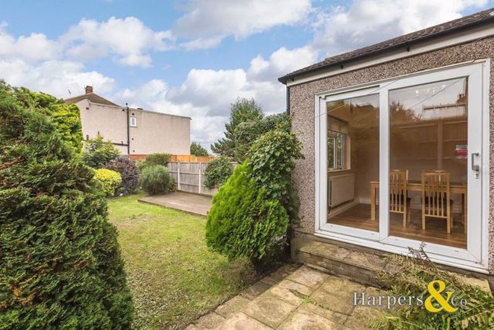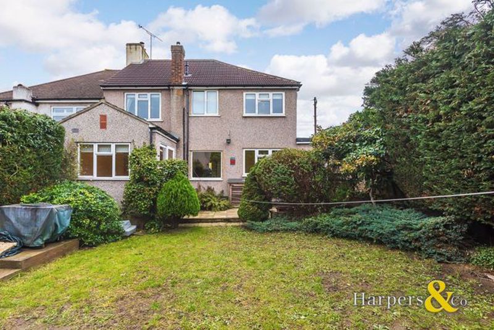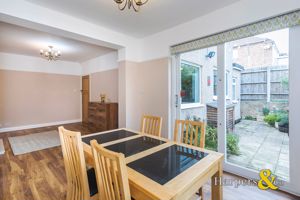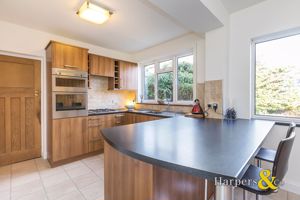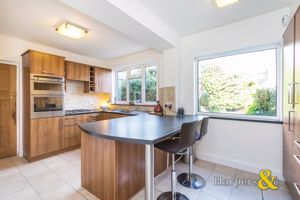Meadowview Road, Bexley Guide Price £650,000
Please enter your starting address in the form input below.
***CHAIN FREE*** NEW INSTRUCTION GUIDED £650,000 - £675,000 Large 5 bed semi on large corner plot with side access and huge potential.
We are delighted to offer this fantastic semi in a favoured location near shuttlemead and in close proximity to the Village and all its restaurants and amenities.
This property comprises of a large front reception room and double dining and reception room to the rear and large kitchen and utility room. The first floor comprises 5 good sized bedrooms and a well specified family bathroom. Ample scope to extend to the rear and in the loft.
We urge viewings to this excellent estate perfect for family living and great access to the areas best schools. Call Harpers & Co today on 01322 524425.
Entrance hall
Solid wood door with handmade triple glazed leaded light inserts to front, oak flooring, picture rail, skirting, radiator, alarm panel and Hive thermostat.
Front reception room
13' 11'' x 12' 5'' (4.25m x 3.78m)
Double glazed window to front and side with handmade triple glazed leaded light inserts, oak flooring, pendant light to ceiling, skirting, picture rail, radiator, multiple power points, feature fireplace (untested) half plantation shutters, TV ariel point.
Reception 2
23' 1'' x 10' 8'' (7.03m x 3.26m)
Double glazed window to rear with patio sliding door to the side leading to rear garden, laminate flooring, 2x pendant lights to ceiling, skirting, picture rail, double radiator, multiple power points, feature gas fireplace (untested).
Kitchen
16' 3'' x 10' 9'' (4.95m x 3.27m)
Two double glazed windows to rear, skirting, tiled effect flooring, range off fitted wall and base units with work surface over, breakfast bar, stainless steel sink unit with chrome taps and drainer, part tiled walls, integrated electric oven and grill, gas hob, space for fridge freezer, plumbed for dishwasher and washing machine, multiple power points.
Ground floor WC
6' 7'' x 4' 3'' (2m x 1.3m)
Low level WC, pedestal wash hand basin, tile effect flooring, radiator.
Utility room
19' 11'' x 3' 6'' (6.07m x 1.07m)
3 double glazed windows to side and rear, tile effect flooring, multiple power points, space for tumble dryer and freezer.
Landing
11' 10'' x 6' 7'' (3.6m x 2m)
Carpet, access to loft, pendant light to ceiling.
Bedroom 1
13' 10'' x 11' 10'' (4.22m x 3.60m)
Double glazed window with handmade triple glazed leaded light inserts to front, plantation shutters, fan light, coved ceiling, skirting, fitted part mirrored wardrobe, laminate flooring, multiple power points.
Bedroom 2
12' 0'' x 10' 6'' (3.67m x 3.20m)
Laminate flooring, radiator, multiple power points, double glazed window to rear, fitted wardrobes, light to ceiling.
Bedroom 3
12' 0'' x 7' 11'' (3.67m x 2.42m)
Double glazed window with handmade triple glazed leaded light inserts to front, ceiling light, coved ceiling, skirting, laminate flooring, radiator, multiple power points, fitted wardrobes and enclosed shower cubicle.
Bedroom 4
10' 6'' x 8' 0'' (3.21m x 2.44m)
Double glazed window to rear, pendant light to ceiling, coved ceiling, skirting, laminate flooring, radiator with cover, multiple power points.
Bedroom 5
10' 10'' x 7' 9'' (3.30m x 2.35m)
Double glazed window to rear, pendant light to ceiling, coved ceiling, skirting, radiator with cover, laminate flooring, multiple power points, fitted wardrobe housing hot water tank and boiler, part panelled walls.
Family bathroom
11' 2'' x 9' 6'' (3.4m x 2.9m)
Frosted double glazed window to front with handmade triple glazed leaded light inserts to front, fully tiled walls, laminate flooring, wall mounted mirror, low level WC, vanity wash hand basin, panelled bath with Aqualisa power shower with attachment over, glass shower screen, heated towel rail.
Rear garden
52' 6'' x 39' 4'' (16.00m x 12.00m)
Mainly laid to lawn with mature tree and shrub borders, patio area, outside tap and 2x PIR light, decked area, side access, shed/playhouse.
Garage
14' 9'' x 8' 2'' (4.50m x 2.50m)
Up and over door with power and light. Alarmed. Good potential to incorporate into house.
Harpers & Co Special Remarks
This excellent house has so much potential and occupies a lovely spot and large plot in a good location with proximity to the Village, A2 and good access to schools and train stations. View today on 01322 524425.
Click to enlarge
- SPACIOUS 5 BEDROOM SEMI DETACHED FAMILY HOME
- 2 RECEPTION ROOMS
- FITTED KITCHEN WITH UTILITY ROOM
- GROUND FLOOR WC
- GOOD SIZE BEDROOMS
- FAMILY BATHROOM
- WELL MAINTAINED REAR GARDEN WITH SIDE ACCESS
- GARAGE
- PARKING TO FRONT
- DOUBLE GLAZING & GAS CENTRAL HEATING
- SOUGHT AFTER LOCATION
- CLOSE TO EXCELLENT SCHOOLS
- CLOSE TO LOCAL AMENITIES
- CHAIN FREE
Bexley DA5 1HP





