Parkhurst Road, Bexley Guide Price £1,150,000
Please enter your starting address in the form input below.
NEW INSTRUCTION ***RARE TO MARKET*** Guided £1,150,000.00 - £1,175, 000.00. Immaculate 4 bedroom double fronted Victorian Property filled with period features on the favored Parkhurst Road. ***ONLINE VIDEO***
Harpers & Co. are delighted to present to the market this elegant and spacious, detached family home - which is a credit to it's current owners - and is located on one of the most favored roads in Bexley. Light-filled rooms, high ceilings and period features abound in this stunning family home which feature a double a gated drive, which then leads into a double reception room, ample dining room and a designer and bespoke kitchen and 2nd reception room followed by a large conservatory.
On the first floor there are four large bedrooms, and a large and tastefully decorated family bathroom – plus two en-suites - this cherished family home can easily accommodate a growing family as well as those with occasional guests.
The 150ft x 45ft garden is an absolute show-stopper and has a large paved area and is mainly laid to grass with mature borders and trees, boasting ample space for outdoor entertaining as well as providing secluded seating for quieter moments.
This estate is located on one of the best and most sought after roads in Bexley and just a short stroll from Bexley Village's, restaurants, post office, train Station (Zone 6) and other local amenities, the M25 is only a moments drive away.
Viewings by appointment through award winning agents Harpers & Co. on 01322 524 425.
Click to enlarge
- STUNNING PERIOD PROPERTY
- LARGE DETACHED FAMILY HOME
- FOUR SPACIOUS BEDROOMS
- MULTIPLE EN-SUITE BATHROOMS
- FAVOURED BEXLEY VILLAGE LOCATION
- SECURE GATED DRIVEWAY
- LARGE MATURE GARDEN
- EXCELLENT SCHOOL CATCHMENT AREA
- ZONE 6 TRANSPORT LINKS & M25
- RARE TO THE MARKET
- LARGE USEABLE BASEMENT
Bexley DA5 1BA





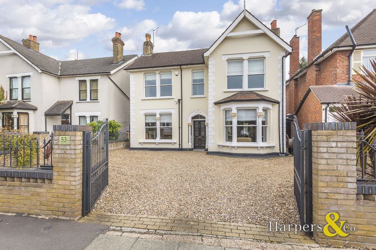
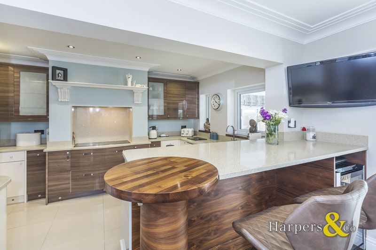
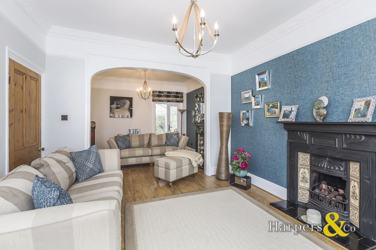
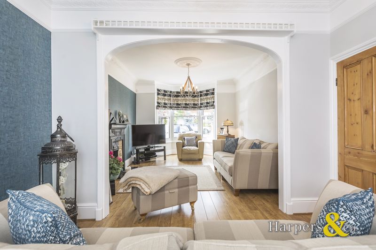
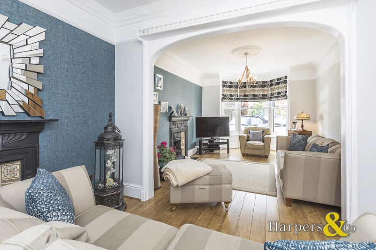
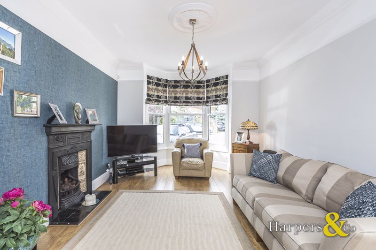
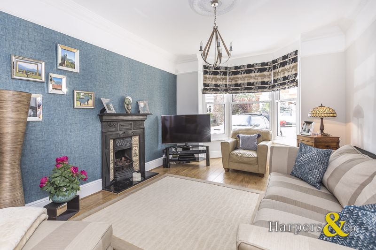
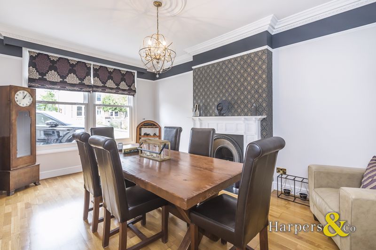
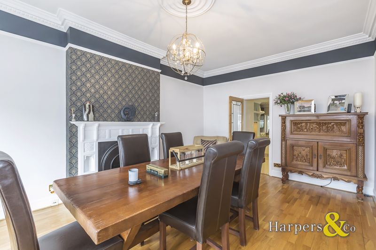
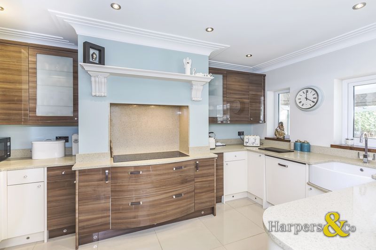
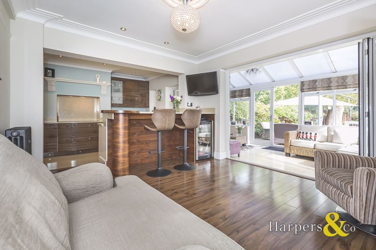
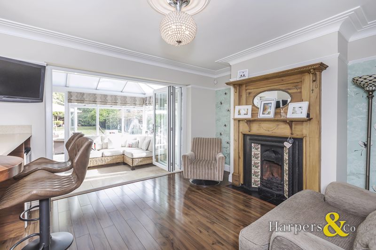
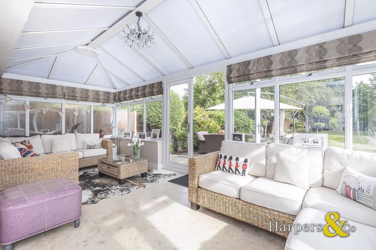
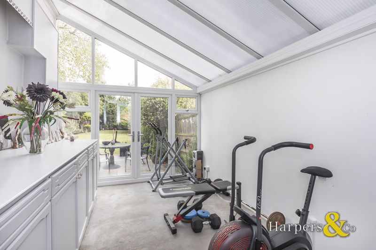
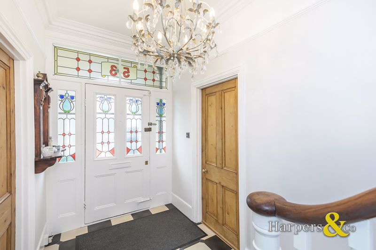
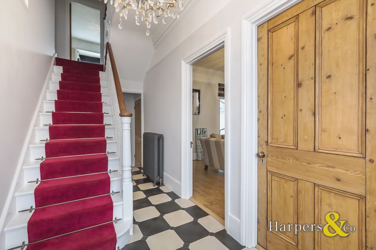
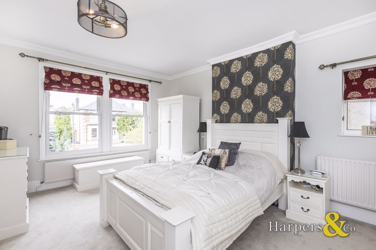
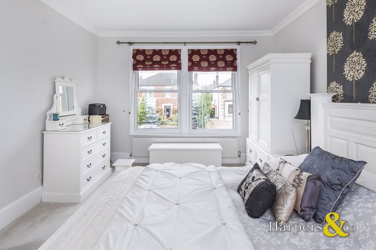
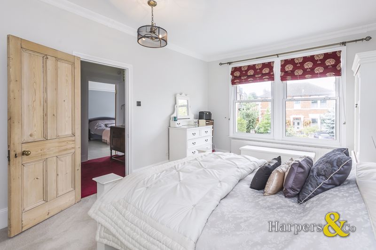
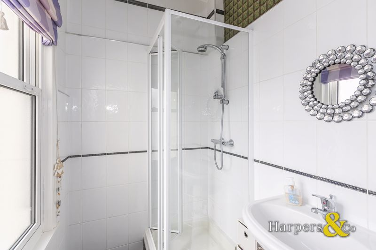
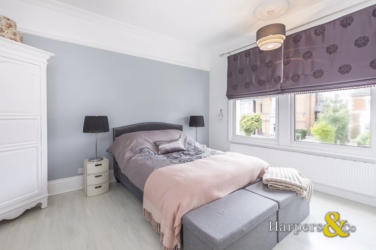
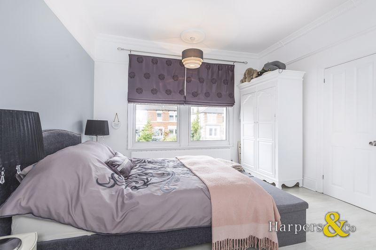
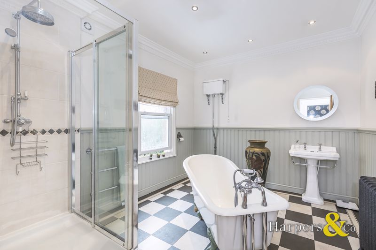
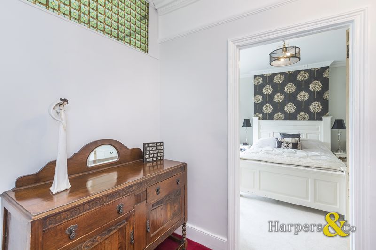
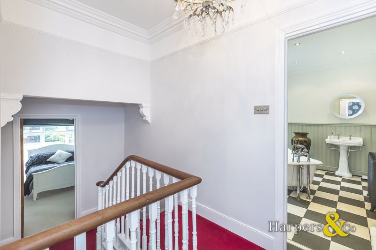
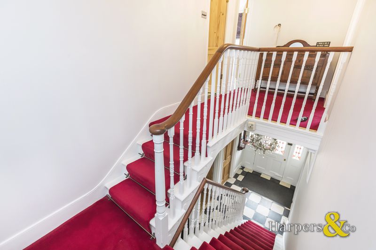
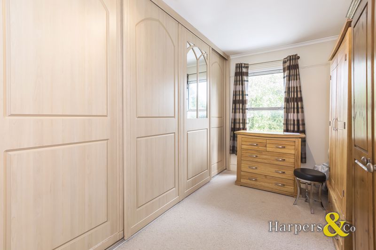
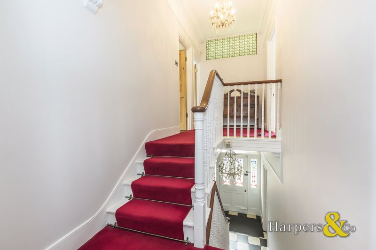
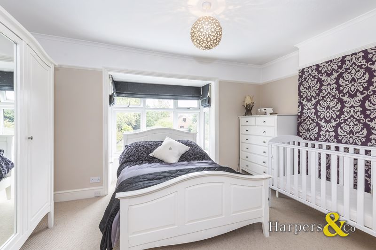
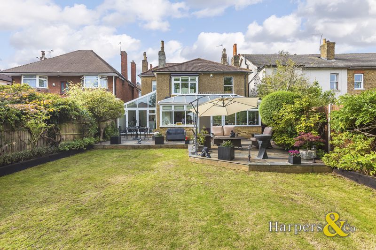
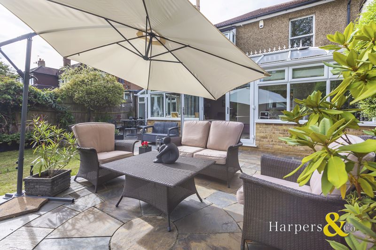
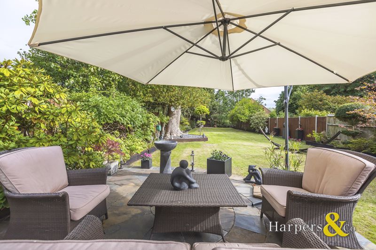
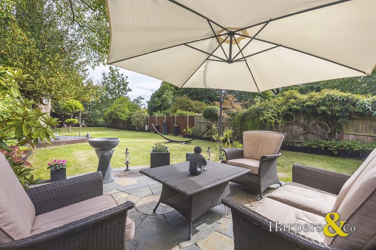
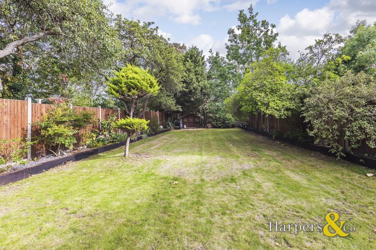
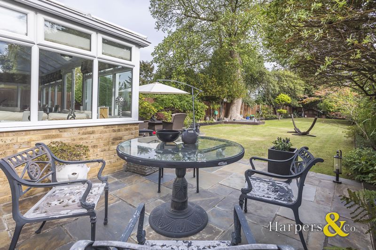




































.png)







