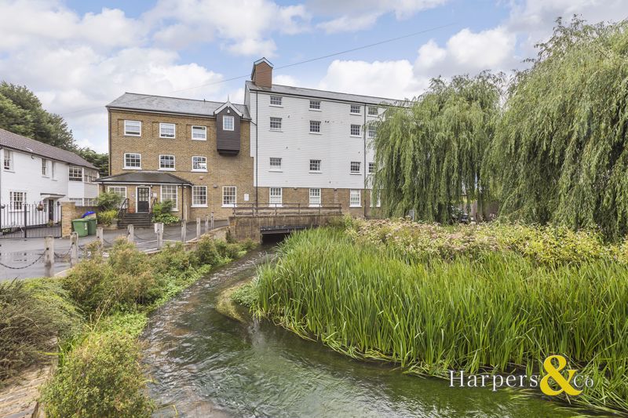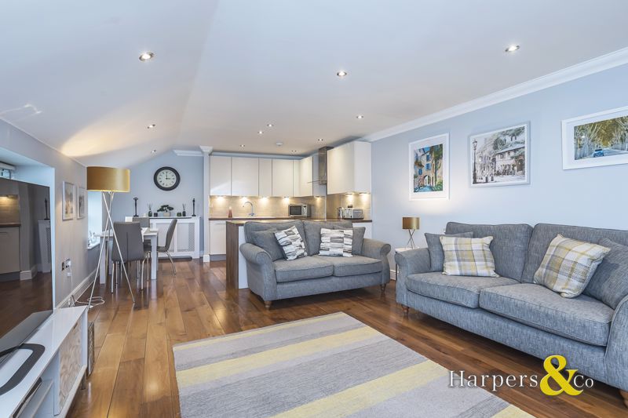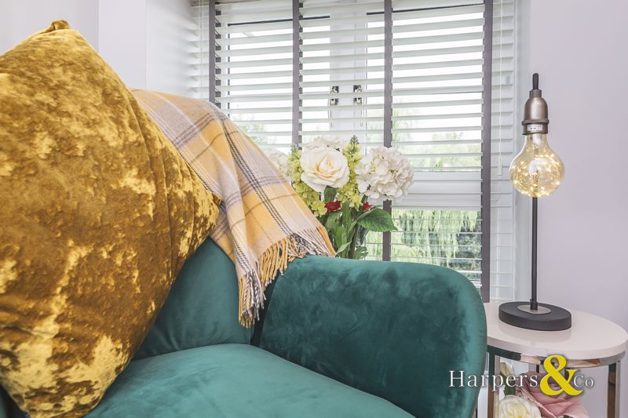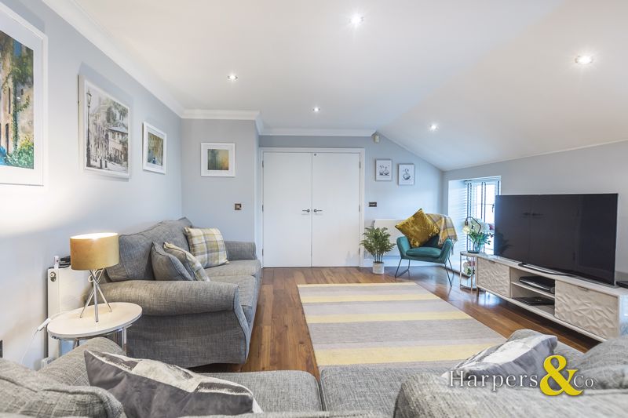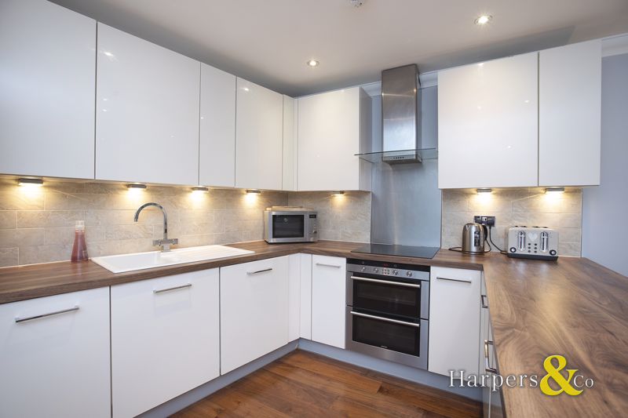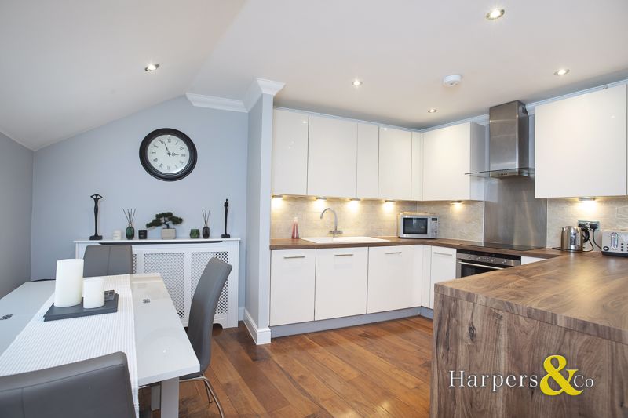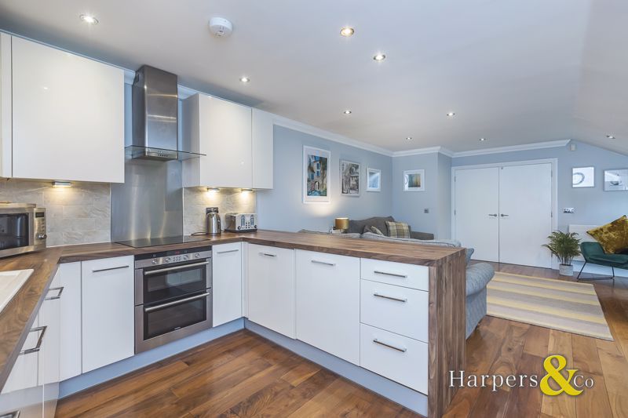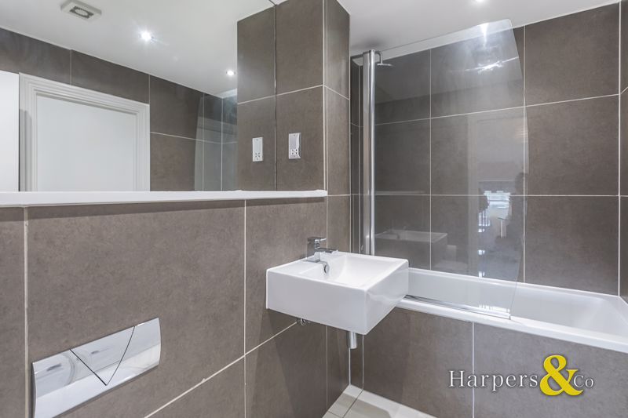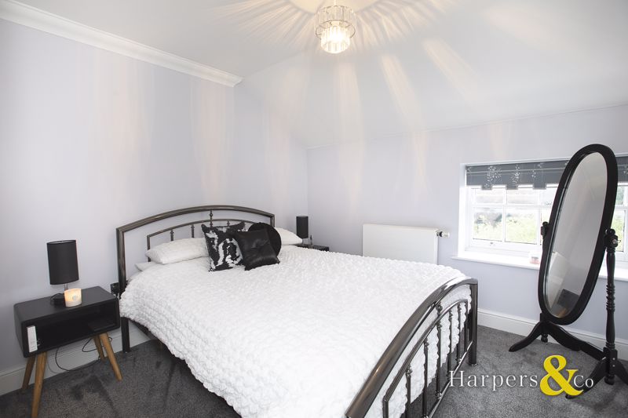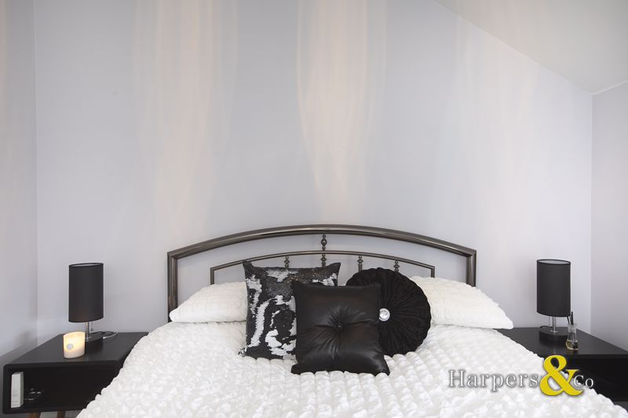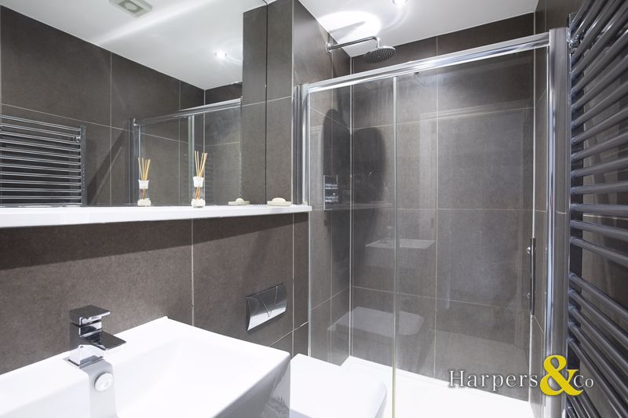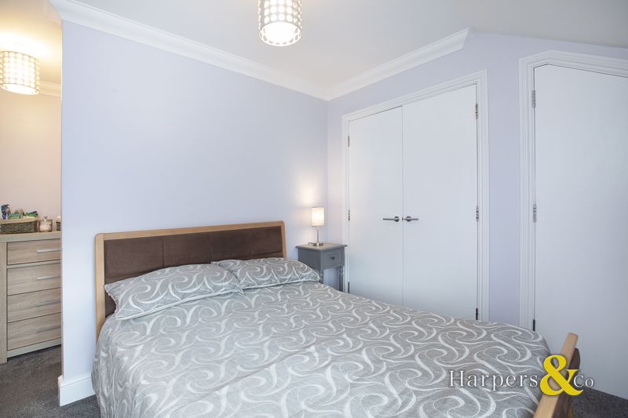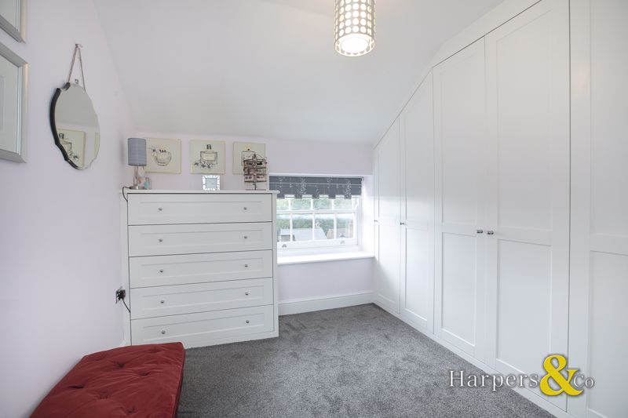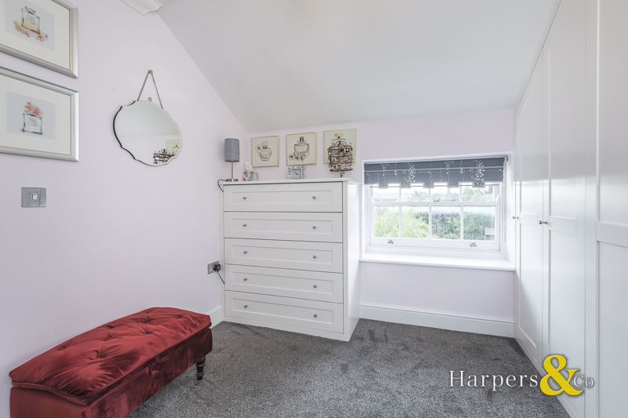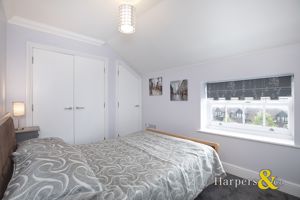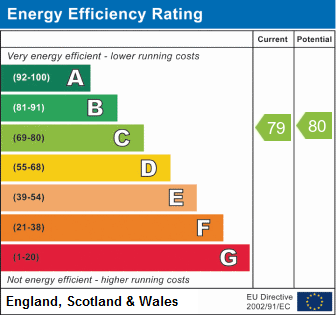Bexley High Street, Bexley £380,000
Please enter your starting address in the form input below.
NEW INSTRUCTION - GUIDED £380,000-00
Luxurious 3 bedroom apartment located in the historic 'Old Mill' in the heart of Bexley Village.
113 Years remaining on the Lease| Ground Rent £250.00 PA| Service Charge £159.17 PCM
The property is situated on the 4th floor and comprises of 3 bedrooms with modern decor, high quality fixtures & fittings, 1 Ensuite Bathroom, open plan living and excellent transport links.
This well kept property is an ideal purchase for first time buyers or buy-to-let investors and would be perfect for those that commute or enjoy Village life.
Viewings highly recommended through award winning agents Harpers & Co 01322 524 425.
Reception Room (open plan)
26' 5'' x 13' 11'' (8.04m x 4.23m)
Wooden flooring throughout, skirting, coving, spot lights, chrome plug sockets, chrome light switches, 2 radiators with TRV, double glazed windows, fitted blinds, multiple plug points throughout.
Kitchen (open plan)
26' 5'' x 13' 11'' (8.04m x 4.23m)
Wooden flooring throughout, skirting, coving, part tiled walls, spot lights, chrome plug sockets, chrome light switches, wall and floor mounted storage cupboards, siemens integrated oven and grill, integrated electric hob, extractor fan, integrated dishwasher, under cupboard lighting, porcelain sink with right hand drainer, chrome mixer taps.
Family Bathroom
Fully tiled flooring, fully tiled walls, bath with glass shower screen, waterfall shower attachment, large wall mounted mirror, plug points for electric shavers/toothbrushes, porcelain sink with chrome mixer tap, low level WC with chrome fittings, spot lighting, extractor fan.
Master Bedroom
13' 2'' x 10' 3'' (4.02m x 3.12m)
Fully carpeted throughout, skirting, coving, pendant light fitting, single glazed window with integrated blinds, chrome plug points, chrome light switches.
En Suite Bathroom
Fully tiled flooring, fully tiled walls, heated chrome towel rail, large shower with glass enclosure, waterfall shower attachments, low level WC with with chrome fixtures, sink with storage unit, chrome mixer taps, extractor fan, spot lighting.
Bedroom 2
9' 11'' x 9' 6'' (3.03m x 2.89m)
Fully carpeted throughout, skirting, coving, pendant light fitting, integrated storage cupboards, single glazed window with integrated blinds, chrome plug points, chrome light switches.
Bedroom 3
9' 11'' x 9' 6'' (3.03m x 2.89m)
Fully carpeted throughout, skirting, coving, pendant light fitting, integrated storage cupboards, single glazed window with integrated blinds, chrome plug points, chrome light switches.
Click to enlarge
- 3 BEDROOM APARTMENT
- FAVOURED LOCATION
- ALLOCATED PARKING
- 3 BEDROOMS
- EN-SUITE TO MASTER
- INTEGRATED APPLIANCES
- EXCELLENT TRANSPORT LINKS
- HEART OF BEXLEY VILLAGE
Bexley DA5 1JX





