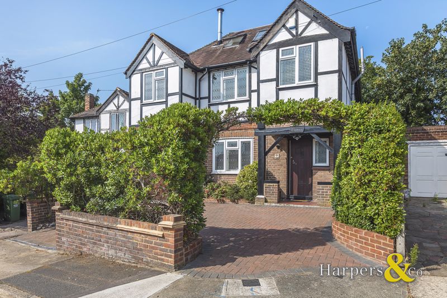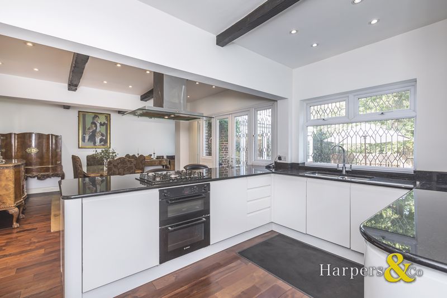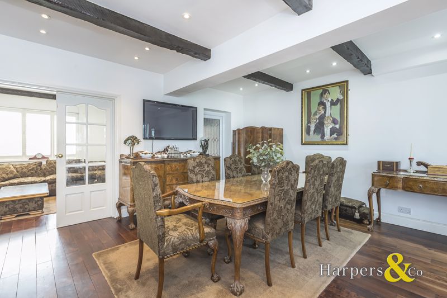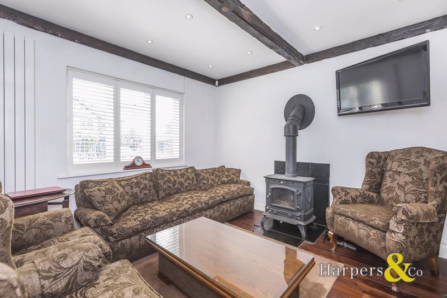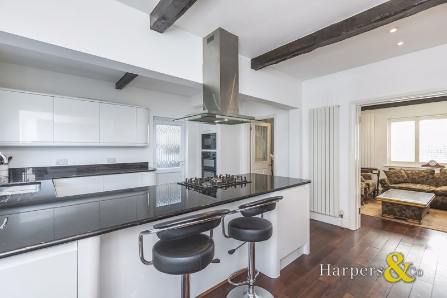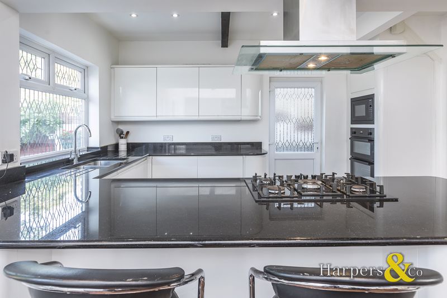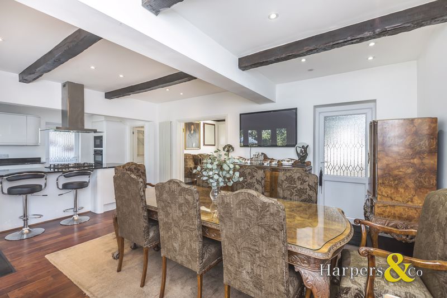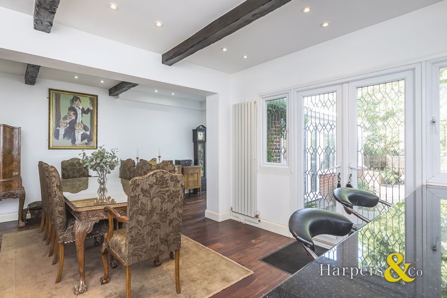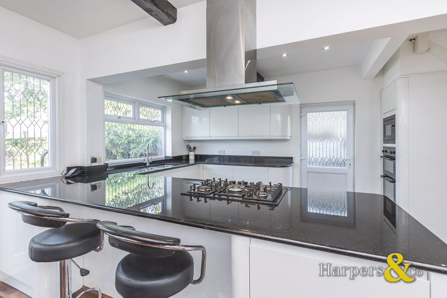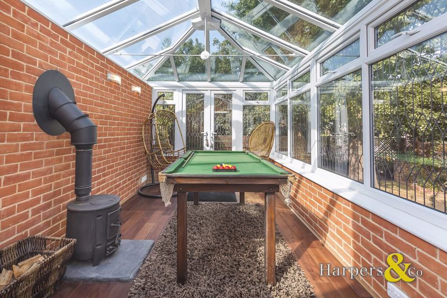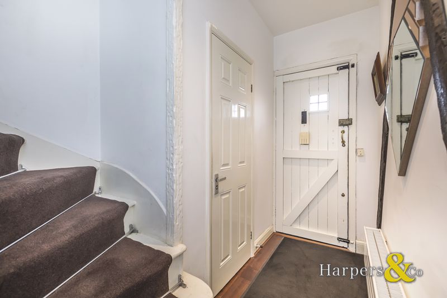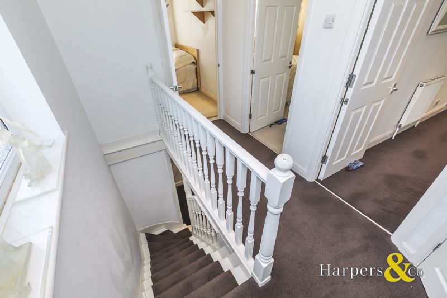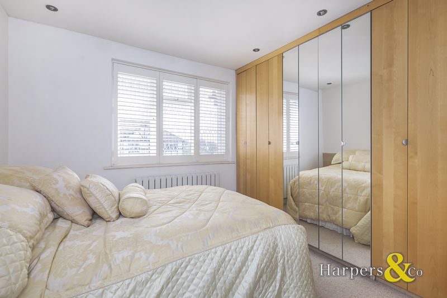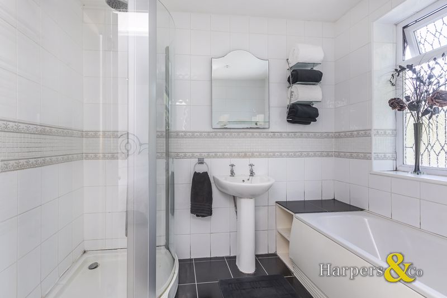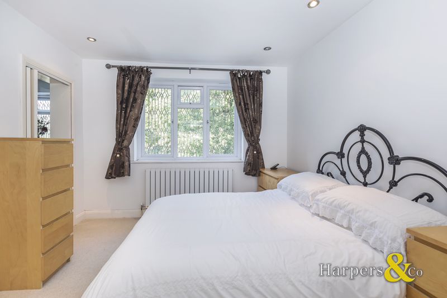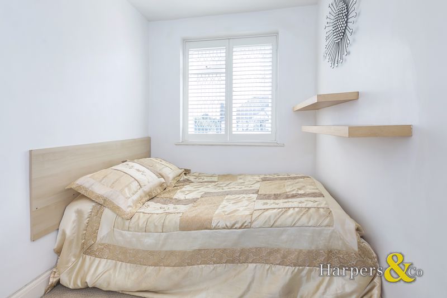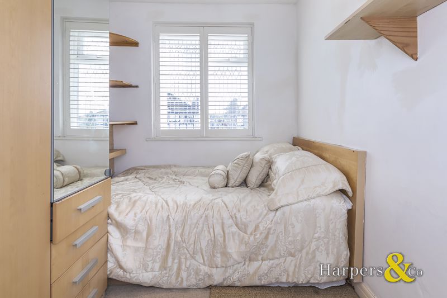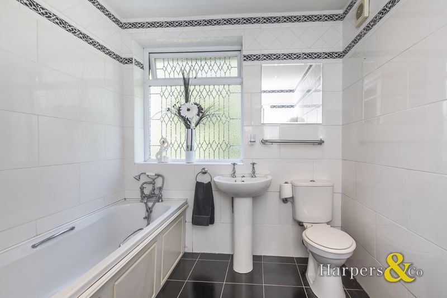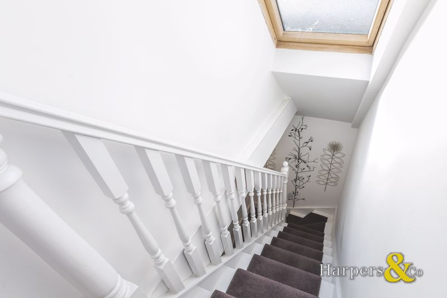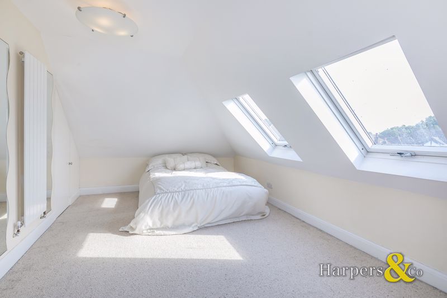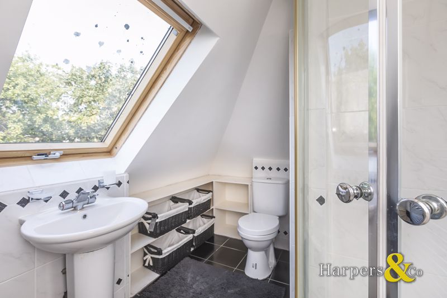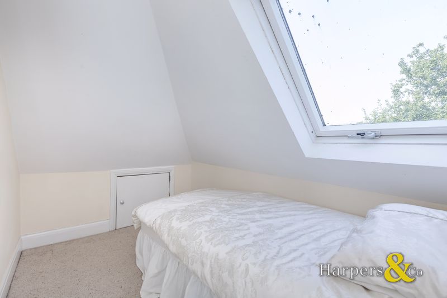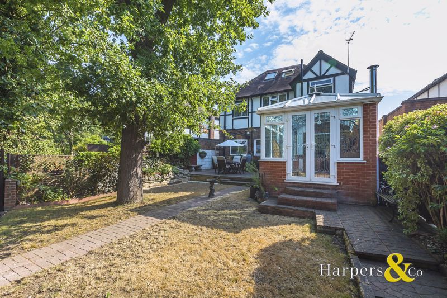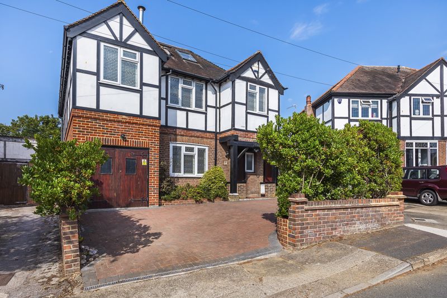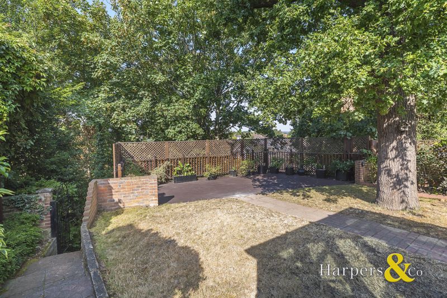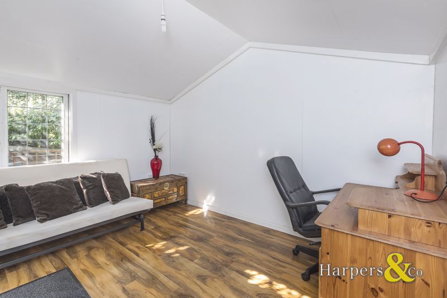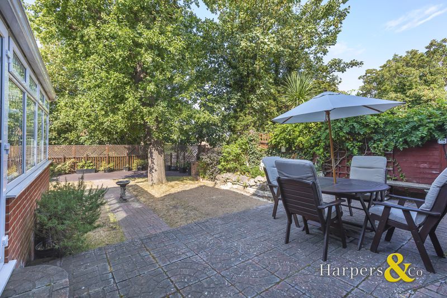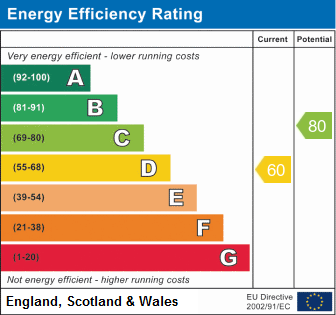Arcadian Close, Bexley Guide Price £770,000 - £790,000
Please enter your starting address in the form input below.
NEW INSTRUCTION Guided £770,000-790,000 5 Bedroom detached with 2 En-Suites.
Located in a secluded cul de sac of Arcadian Close in close proximity to Bexley Village, the A2 and M25 and within catchment to the majority of Bexley's award winning schools.
Harpers & Co are delighted to offer this large and spacious detached 5 bedroom house with bags of character. This property has excellent opportunity to extend and enhance further.
This property comprises of a large kitchen and dining room which opens into a large open plan area, integral garage and conservatory on the ground floor.
The upper floors comprise of 5 bedrooms (all doubles) and 2 of which are en-suite along with a family bathroom.
This house represents excellent value and we urge early viewings through Sole and Award winning agents Harpers & Co on 01322 524425.
Entrance hall
Oak framed porch leading to solid oak front door, hardwood flooring throughout, skirting, 1 radiator, access to ground floor WC, downlighters.
Ground floor WC
4' 7'' x 3' 11'' (1.4m x 1.2m)
Solid hardwood flooring, low level WC, porcelain hand wash basin with chrome mixer taps, heated chrome towel rail, double glazed frosted window.
Reception Room 1
11' 10'' x 11' 3'' (3.60m x 3.43m)
Solid hard wood flooring, skirting, beamed ceiling, tower radiator, dual fuel log & coal burner, double glazed windows with fitted wooden shutters, multiple plug points throughout, french doors leading to Reception Room 2.
Kitchen /Reception Room (Open Plan)
26' 2'' x 10' 8'' (7.98m x 3.24m)
Solid hardwood flooring throughout, skirting, beamed ceiling, downlighters, high gloss wall and floor mounted storage cupboards, granite work surfaces, 5 ring gas hob with stainless steel extractor fan, 2 integrated gas ovens, 2 integrated electric ovens, integrated microwave, integrated dishwasher, integrated washing machine, integrated fridge & freezer, storage cupboards under breakfast bar, multiple plug points throughout, access to rear garden, double glazed windows. Reception Room - 2 x tower radiators, TV Ariel points, downlighters, access to integral garage with lighting and full power (potential to create Utility Space) access to conservatory.
Conservatory
18' 10'' x 8' 11'' (5.75m x 2.71m)
Solid hardwood flooring, wall mounted lights, dual fuel log and coal burner, 2 x french door access to garden, multiple plug points throughout.
First Floor Landing
Fully carpeted stairs and landing, skirting, double glazed windows, downlighters, white banister spindles and white banister handrail.
Bedroom 1
10' 10'' x 10' 9'' (3.31m x 3.27m)
Fully carpeted throughout, skirting, downlighters, double glazed windows, curtain rail, multiple plug points, 1 radiator, walk in wardrobe with shelving and clothes rails, TV Ariel point.
En-suite Bathroom
8' 2'' x 8' 6'' (2.5m x 2.6m)
Fully tiled flooring, tiled walls, large shower with glass enclosure, waterfall shower head, porcelain basin with chrome mixer taps, low level WC with push rod waste, bath with chrome mixer taps, wall mounted towel holder, wall mounted mirror with shelf, double glazed frosted window.
Bedroom 2
12' 0'' x 11' 4'' (3.67m x 3.45m)
Fully carpeted throughout, skirting, downlighters, multiple plug points, oak fitted wardrobes, 1 radiator, double glazed window with fitted shutters.
Bedroom 3
13' 3'' x 6' 9'' (4.04m x 2.06m)
Fully carpeted throughout, skirting, downlighters, multiple plug points, TV Ariel points, double glazed window with fitted shutters.
Bedroom 4
9' 2'' x 7' 3'' (2.80m x 2.21m)
Fully carpeted throughout, skirting, downlighters, multiple plug points, fitted wardrobes, 1 radiator, double glazed window with fitted shutters.
Family bathroom
Fully tiled flooring, tiled walls, shower with glass enclosure, bath with chrome mixer taps and shower attachment, porcelain hand basin with chrome mixer taps, low level WC with push rod waste, wall mounted toilet roll holder, wall mounted towel holder, wall mounted mirror with shelf, extractor fan, double glazed windows, downlighters,
Second Floor Landing
6' 7'' x 5' 11'' (2m x 1.8m)
White wooden staircase with carpet feature, white banister spindles, white wooden handrail, small velux window, downlighters.
Bedroom 5 (Second Floor)
18' 0'' x 10' 1'' (5.49m x 3.07m)
Fully carpeted throughout, skirting, eaves storage, wall mounted tower radiator, pendant light fitting, Velux windows, storage space with clothes rails.
En-suite
7' 10'' x 7' 7'' (2.4m x 2.3m)
Fully tiled flooring, part tiled walls, low level WC with push rod waste, porcelain basin with chrome mixer taps, wall mounted soap and toothbrush holders with chrome details, shower with glass enclosure, heated chrome towel rail, Velux window, downlighters.
Integral garage
14' 10'' x 6' 11'' (4.53m x 2.11m)
Concrete flooring, power throughout, lighting throughout, access internally or externally, potential to convert into utility room.
Rear garden
60' 0'' x 0' 0'' (18.27m x 0.00m)
West facing garden, patio area, grass with path to elevated decking, large Oak tree (no TPO) steps leading to rear garden, fully insulated summerhouse with electricity, garden shed, large bricked storage units under decked area with huge potential to renovate and use as a gym, office, bar or storage.
Click to enlarge
- SPACIOUS DETACHED TUDOR HOUSE
- 5 BEDROOMS (2 EN SUITE)
- OPEN PLAN KITCHEN WITH BREAKFAST BAR/DINER
- LARGE CONSERVATORY
- MASTER BEDROOM WITH EN-SUITE
- SUMMER HOUSE/OFFICE SPACE
- FRONT DRIVE WITH GARAGE ACCESS
- DOUBLE GLAZED
- PRIVATE CUL DE SAC LOCATION
- FULL GAS CENTRAL HEATING
Bexley DA5 1JJ





