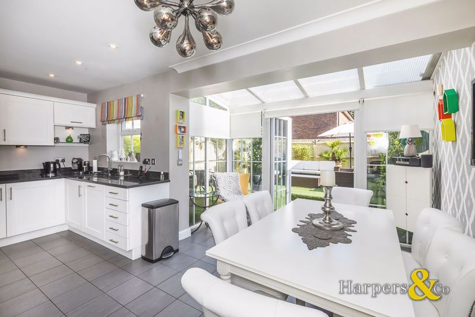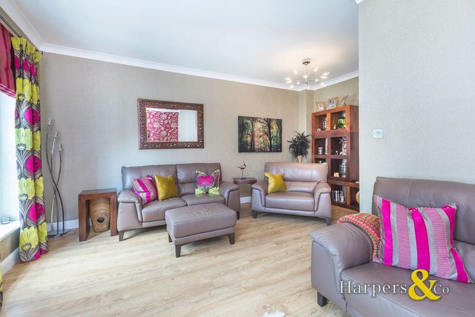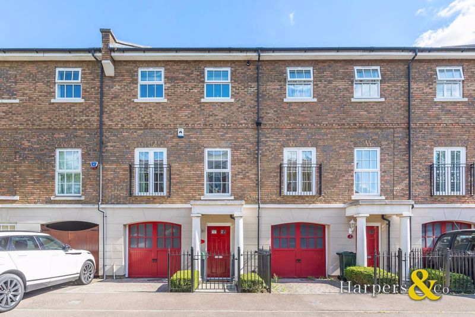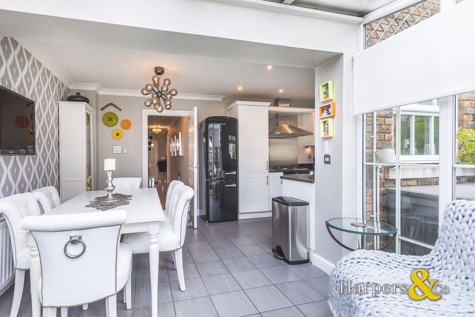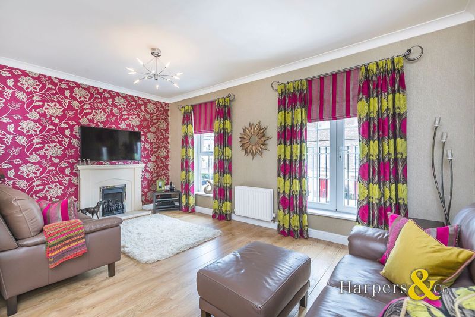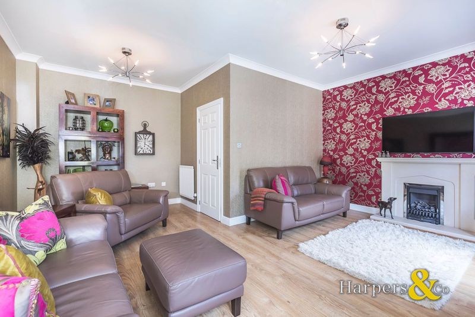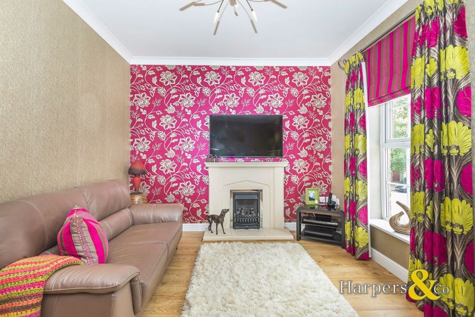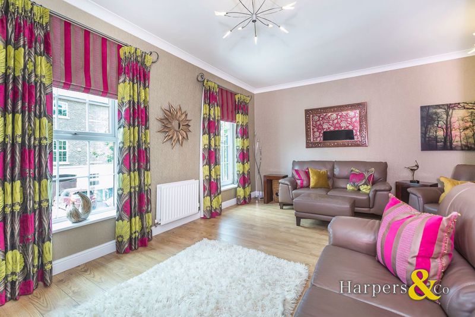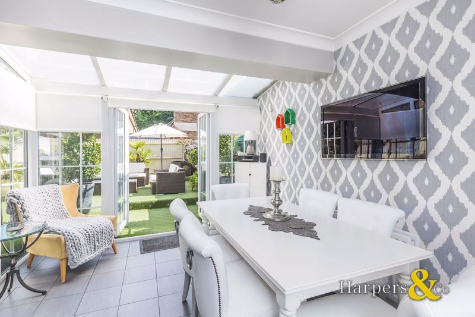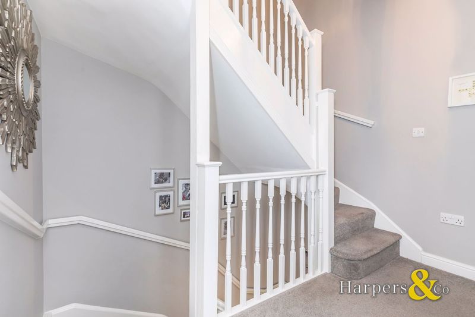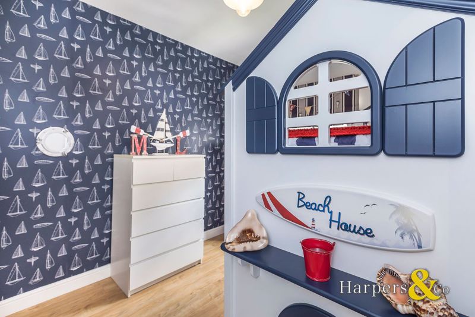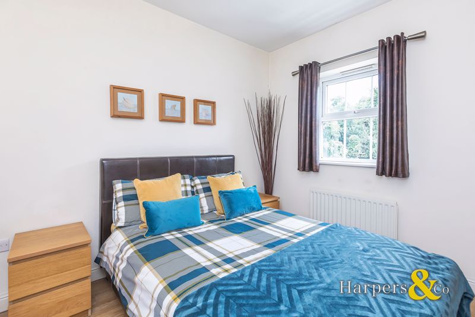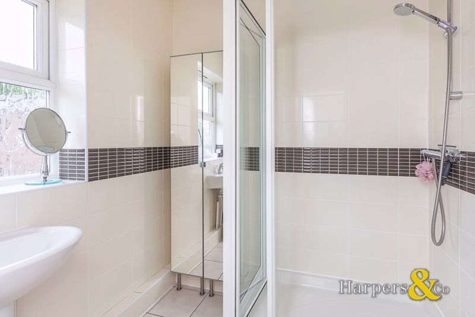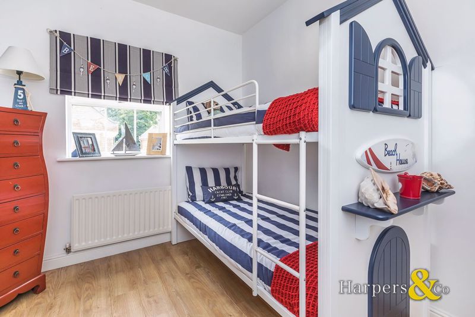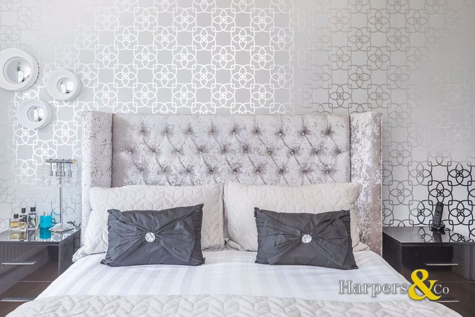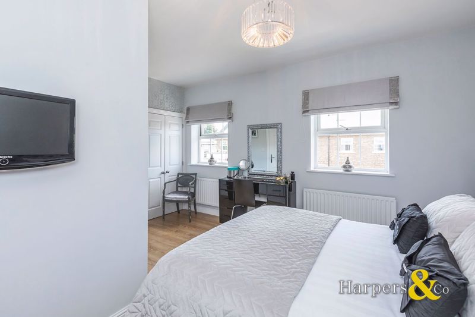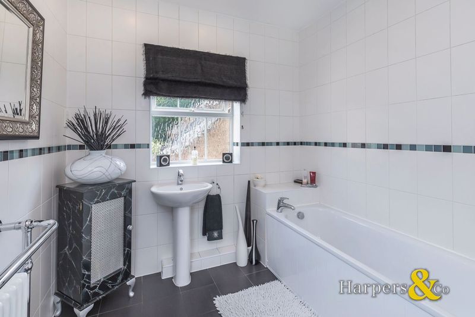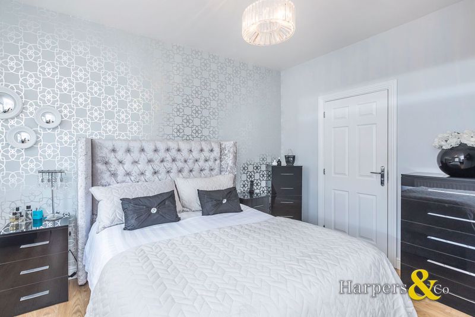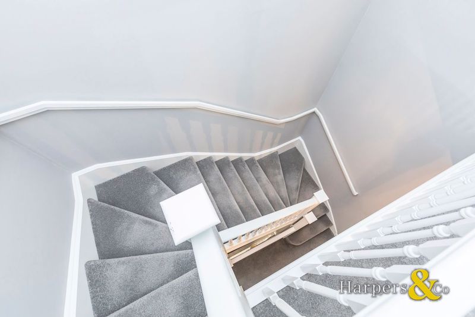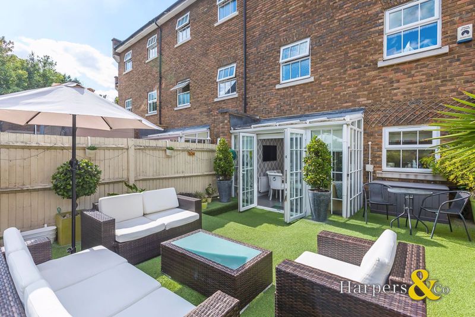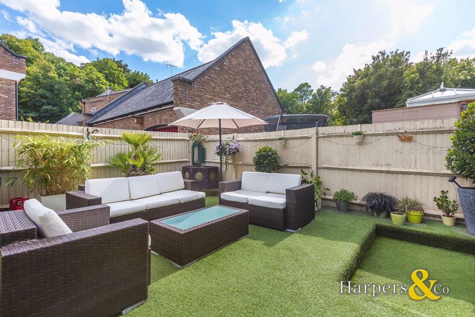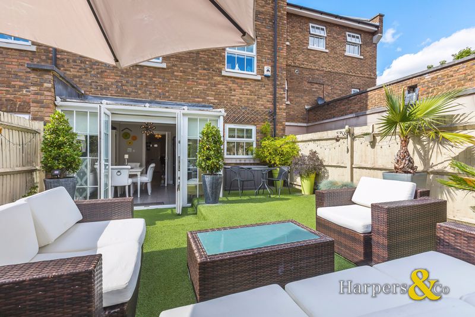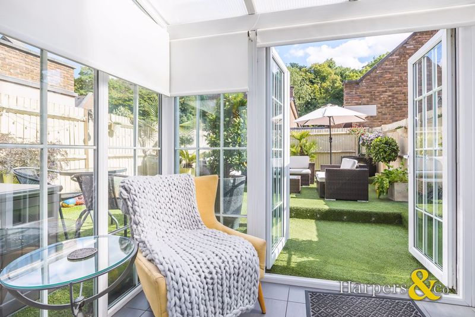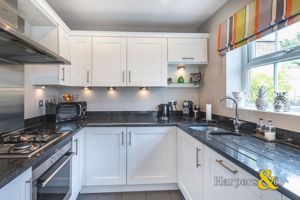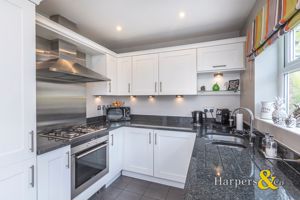Park Cliff Road, Ingress Park, Greenhithe Offers in the Region Of £450,000
Please enter your starting address in the form input below.
NEW INSTRUCTION *** Guide £450,000*** A truly striking three bedroom, town house set over three levels boasting an abundance of natural light and storage and benefits from integral garage and private garden.
This immaculate property has been well kept by the current owners and is set in a prime location.
Offering accommodation over three floors the property boasts an entrance hall, WC, storage room, 3 double bedrooms with double doors leading to the garden and integral garage.
To the ground floor there is an immaculate modern fitted kitchen/diner with french doors leading to the immaculate and astro turfed garden.
To the 1st floor there is a reception room with juliette balcony, single bedroom and a three piece family bathroom. Where as to the 2nd floor a superb bedroom with en-suite shower room and fitted wardrobes, second double bedroom with fitted wardrobes and ensuite.
To the rear is a low maintenance garden with an area perfect for chilling with a glass of wine unwinding after a hard day’s work. Further benefits include double glazing throughout, private rear garden off the kitchen and a second garage 5m away with convenient access through the back gate.
Situated in the prestigious Ingress Park development, Greenhithe, the area includes an array of local amenities. You have a large grocery supermarket and Bluewater Shopping Centre, both around 5 minutes away by car. There are two friendly village pubs a short walk along the river to Greenhithe High Street, both family friendly and serving food.
Darenth Valley Hospital and Ingress Park Abbey are also close at hand with the latter boasting picturesque walks around Ingress Park and nearby Greenhithe Village.
Transport links include the A2 and M25, with Dartford crossing, allowing access by car to pretty much anywhere. Greenhithe mainline station is a 15 minute walk away with direct links to London Bridge, Charing Cross and Cannon St. Ebbsfleet International is also close by with links to the continent.This is an excellent property with ample parking and beautiful internally.
Early viewings advised through Harpers & Co on 01322 524425
Front Garage
20' 5'' x 9' 11'' (6.23m x 3.03m)
Front garage with electric up and over door, fully lit and has one parking space.
Entrance Hallway
19' 8'' x 4' 3'' (6m x 1.3m)
Hardwood timber door with opaque glass inserts, oak laminate flooring throughout, one storage cupboard to the right, door on the left to front garage, door to a separate toilet on the right, glass covered radiator, skirting, coving, two chandler pendant lights to ceiling, smoke alarm to ceiling, small utility room to the end of the hallway housing a washing machine (untested) and spotlight to ceiling.
Ground Floor Toilet
6' 11'' x 6' 3'' (2.1m x 1.9m)
Black marble effect porcelain tiles, skirting, low level Wc (Villeroy & Boch) with push rod waste, low level basin with chrome mixer taps, mosaic tile splash back, spot lights to ceiling, extractor fan, wall mounted mirror, chrome fixtures and fittings throughout.
Kitchen/Diner
17' 4'' x 13' 3'' (5.28m x 4.03m)
Grey ceramic tiles throughout, skirting, coving, LED lights to ceiling, white designer wall and floor mounted kitchen units, black and grey granite worktops throughout, stainless steel basin with chrome mixer taps, right-hand drainer with waste disposal, multiple plug point, Siemens four main gas hob, Siemens electric oven, Siemens stainless steel extractor fan, excellent storage throughout. Plasma TV wall mounted, aerial sockets, multiple plug point, pendent light to ceiling of breakfast room/dinning room. Conservatory has electrically operated Venetian blinds and an excellent view of the rear garden.
First Floor Landing
13' 1'' x 6' 7'' (4m x 2m)
Carpeted throughout, skirting, covibng, one radiator, chandler pendent to ceiling, landing leads to the family bathroom, bedroom 1 and the main reception room.
Family Bathroom
9' 6'' x 7' 10'' (2.9m x 2.4m)
Black ceramic tiles to floor, white ceramic tiles with attractive glass boarder, one opaque double glazed window with a Venetian blind, low level basin with with chrome mixer tap, low level white over planned bath with chrome mixer, low level Wc (Villeroy & Boch) with push rod waste, LED spotlights to ceiling, wall mounted mirror and chrome towel rail with inbuilt heater.
Bedroom 3
11' 6'' x 8' 11'' (3.51m x 2.71m)
Oak effect laminate flooring throughout, skirting, multiple plug point, pendent light to ceiling, one radiator with TRV valve, double glazed window with attractive garden views
Reception Room
17' 1'' x 15' 11'' (5.2m x 4.85m)
Oak laminate flooring throughout, skirting, coving, two pendent light to ceiling, a limestone half with chrome surround with gas feature (untested), multiple plug point, aerial point, two radiators with TRV valve and two large UPVC windows, one with a Juliet style balcony.
Second Floor Landing
Large storage cupboard with water tank and loft hatch. Second floor landing leading to bedroom 2 and 3.
Bedroom 1
17' 3'' x 17' 2'' (5.25m x 5.22m)
Oak laminate flooring throughout, skirting, multiple plug point, two radiators with TRV valve, two large windows with attractive front garden views with Venetian blinds, two inbuilt walk-in wardrobes with double-sided doors, chandler pendent light to ceiling and wall mounted ceiling. En suite has grey ceramic tiles to the floor, white ceramic tiles to walls, low level Wc (Villeroy & Boch) with push rod waste, low level basin with chrome mixer taps, large glass shower enclosure with power shower and chrome mixer taps, spotlights to ceiling, one extractor fan, one vanity mirror and wall free standing storage unit and chrome towel rail. .
Bedroom 2
11' 6'' x 11' 1'' (3.50m x 3.38m)
Oak effect laminate floor throughout, skirting, pendent light to ceiling, multiple plug point, aerial point, UPVC double glazed window with attractive rear garden views. En suite has ceramic tiles throughout, low level Wc (Villeroy & Boch) with push rod waste, low level basin with chrome mixer taps, white heated towel rail, electric shaver point, large glass shower enclosure with power shower attachment with chrome taps, inbuilt mirrored wall unit for storage, has chrome fixtures and fittings, opaque double glazed window with attractive garden views.
Garden
27' 11'' x 19' 0'' (8.50m x 5.80m)
South-facing garden, AstroTurf throughout, fenced, fountain feature, hanging plants, palms and a collection of mature plants.
Rear Garage
18' 8'' x 8' 9'' (5.70m x 2.66m)
Detached block of three garages with private access, the first garage to the left is owned by the vendors and provides an up and over door, concentrate to the interior, electricity throughout and storage. This also allows for a car to be park in the front of the garage, adding an additional space if necessary.
HARPERS & CO SPECIAL REMARKS
We love this excellent 3 bed luxurious townhouse with excellent parking in the favored Ingress Park. This house has had no expense spared and presents wonderfully. It also has 2 garages and a beautiful south facing garden. We encourage early viewings on 01322 524425.
Click to enlarge
- LARGE 3 BEDROOMS, 3 STORY TOWN HOUSE
- 2 DOUBLE BEDROOMS WITH EN SUITES
- LARGE KITCHEN/DINING ROOM
- LANDSCAPED SOUTH-FACING GARDEN
- LARGE RECEPTION ROOM
- LARGE FAMILY BATHROOM
- IMMACULATE THROUGHOUT
- TWO PRIVATE GARAGES WHICH ONE IS LOCATED AT THE FRONT OF THE HOUSE
- 350 YARD WALK TO THE RIVERSIDE
- DOUBLE GLAZING AND CENTRAL HEATING
Greenhithe DA9 9FX
Harpers & Co





